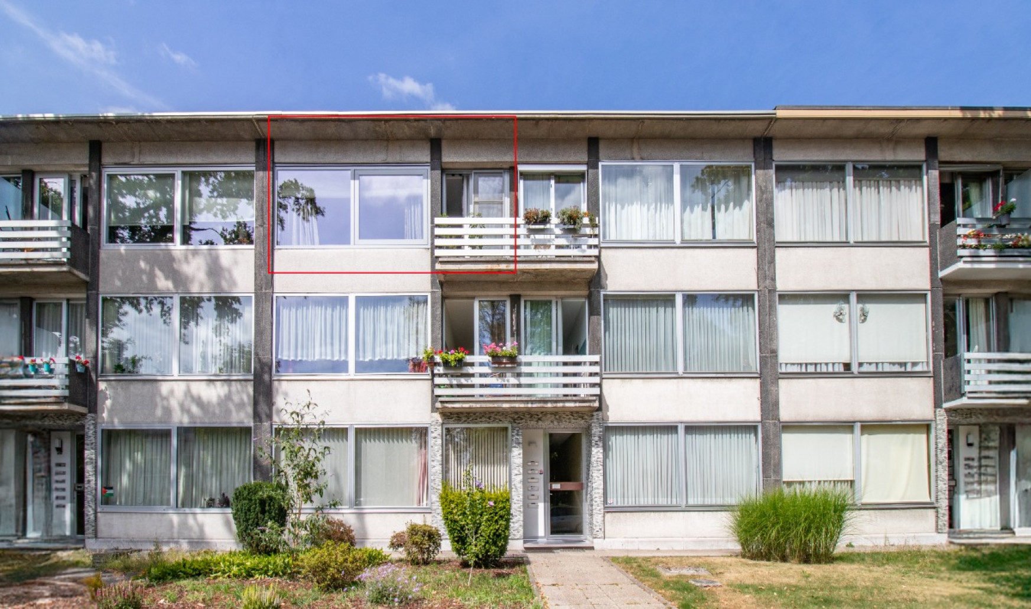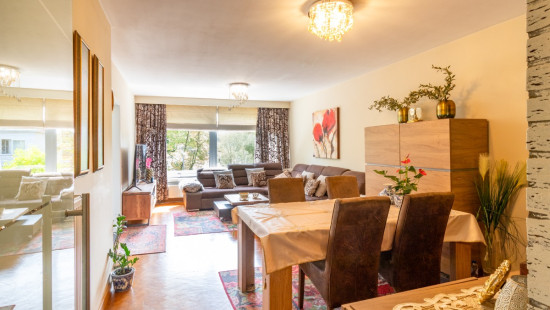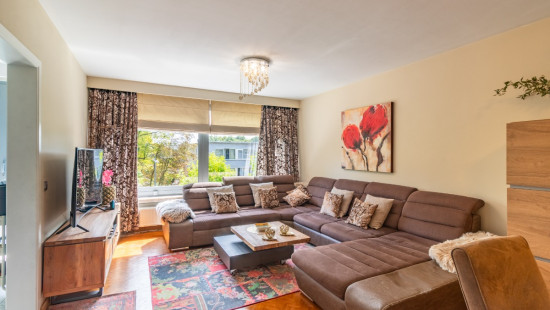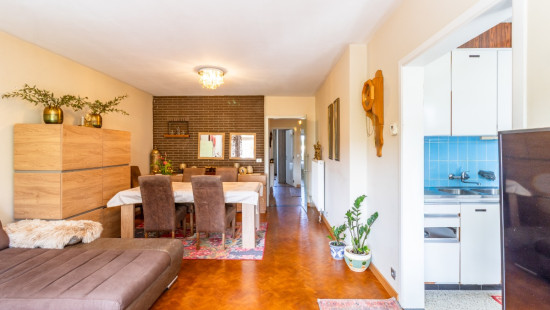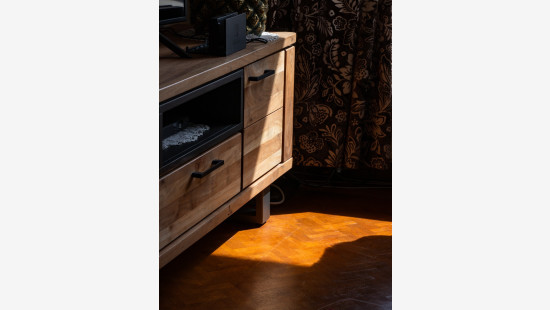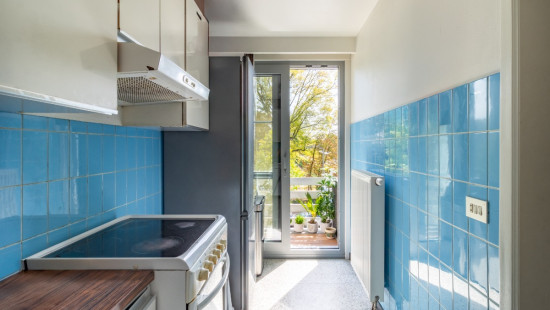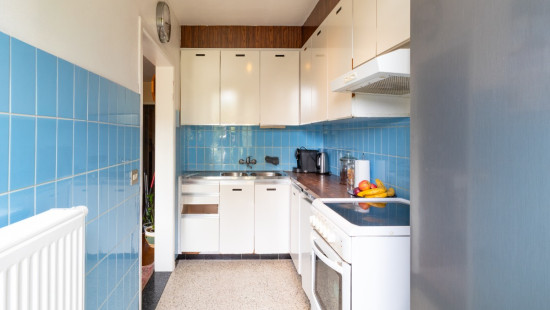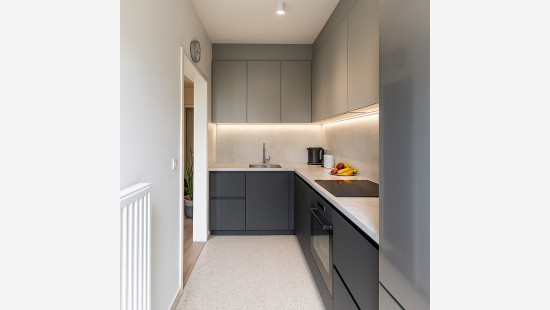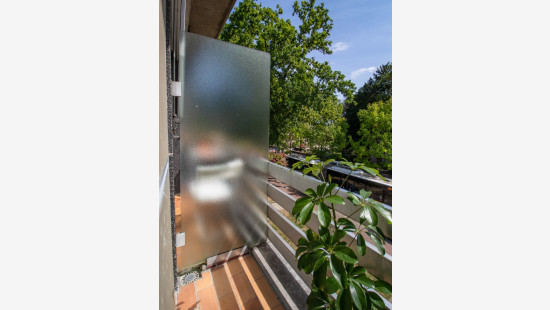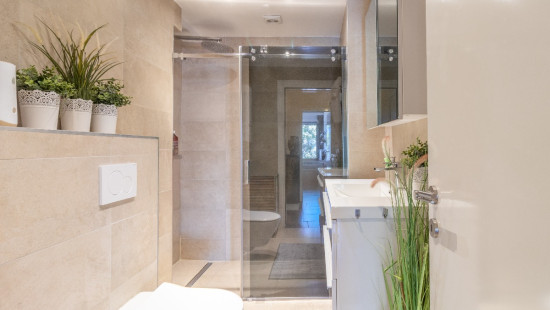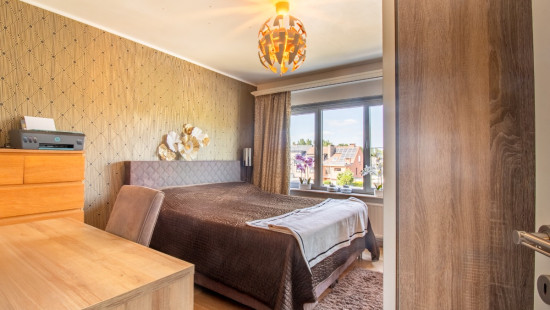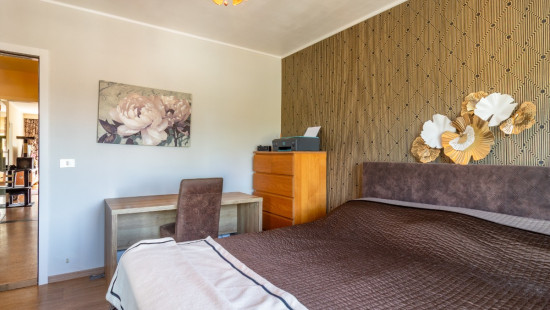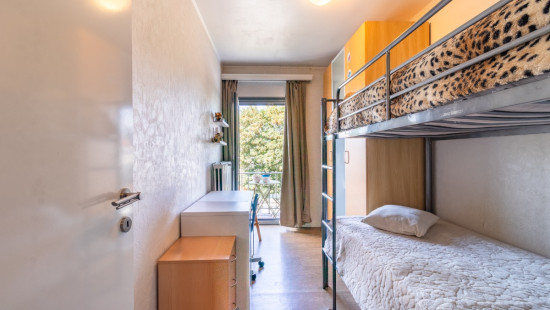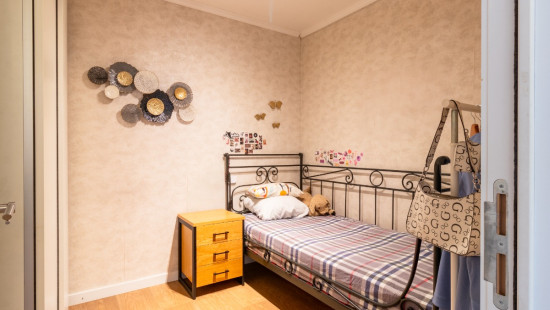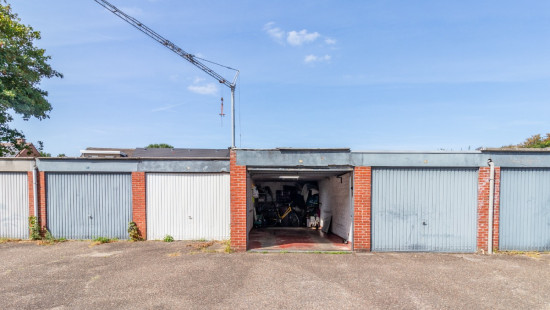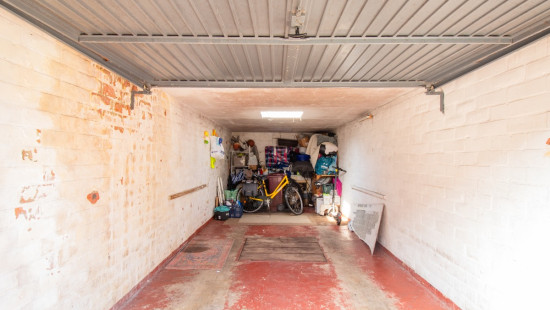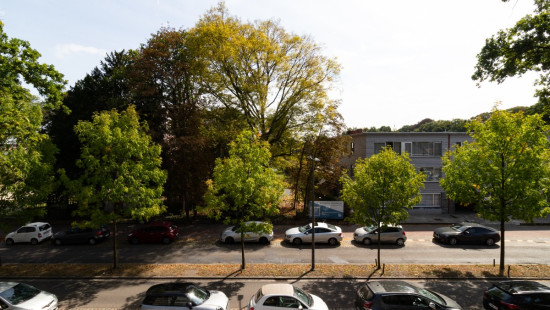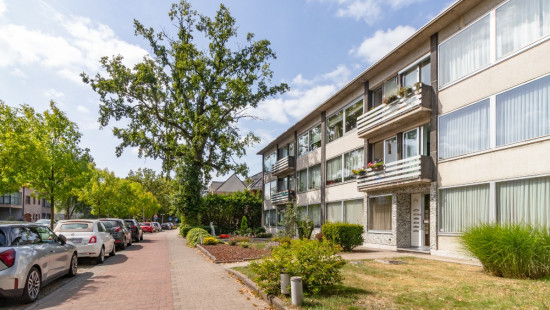
Flat, apartment
2 facades / enclosed building
2 bedrooms (3 possible)
1 bathroom(s)
87 m² habitable sp.
E
Property code: 1414314
Description of the property
Specifications
Characteristics
General
Habitable area (m²)
87.00m²
Width surface (m)
52.80m
Surface type
Brut
Plot orientation
N
Surroundings
Social environment
Close to public transport
Near park
Taxable income
€876,00
Heating
Heating type
Central heating
Heating elements
Radiators
Heating material
Gas
Miscellaneous
Joinery
PVC
Double glazing
Isolation
Glazing
Warm water
Flow-through system on central heating
Building
Year built
1971
Floor
2
Amount of floors
2
Miscellaneous
Intercom
Lift present
No
Details
Dressing room, walk-in closet
Bedroom
Bedroom
Kitchen
Living room, lounge
Entrance hall
Bathroom
Terrace
Terrace
Garage
Technical and legal info
General
Protected heritage
No
Recorded inventory of immovable heritage
No
Energy & electricity
Electrical inspection
Inspection report pending
Utilities
Gas
Electricity
Septic tank
Sewer system connection
Cable distribution
City water
Telephone
Internet
Energy performance certificate
Yes
Energy label
E
Certificate number
20250828-0003671540-RES-1
Calculated specific energy consumption
442
Calculated total energy consumption
442
Planning information
Urban Planning Permit
No permit issued
Urban Planning Obligation
No
In Inventory of Unexploited Business Premises
No
Subject of a Redesignation Plan
No
Subdivision Permit Issued
No
Pre-emptive Right to Spatial Planning
No
Flood Area
Property not located in a flood plain/area
P(arcel) Score
klasse A
G(building) Score
klasse A
Renovation Obligation
Van toepassing/Applicable
In water sensetive area
Niet van toepassing/Non-applicable
Close

