
2-Bedroom Apartment for Sale in Schaerbeek
€ 280 000
Play video

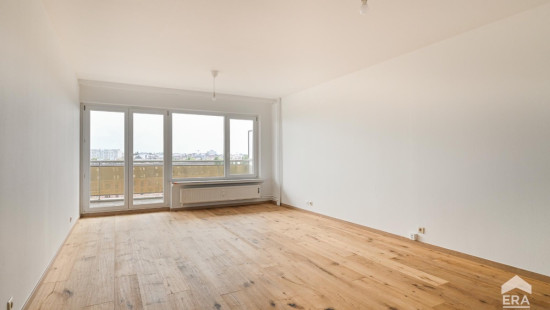
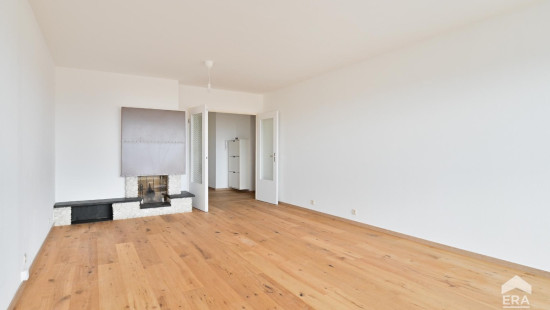
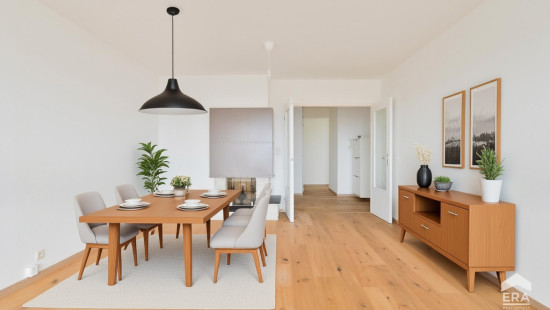
Show +17 photo(s)
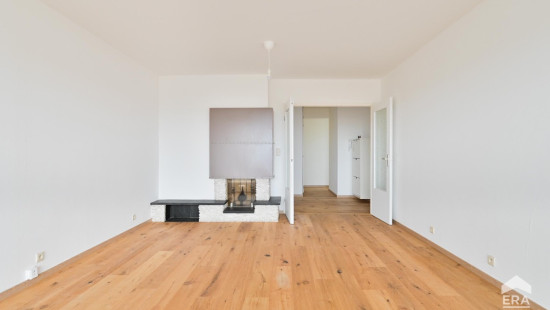
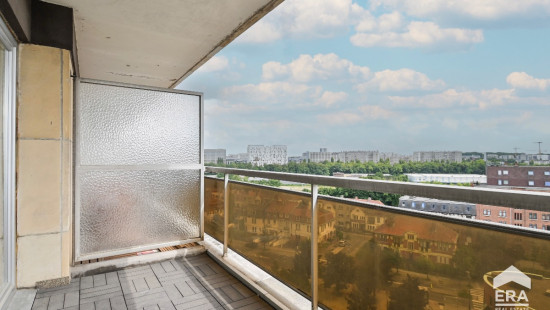
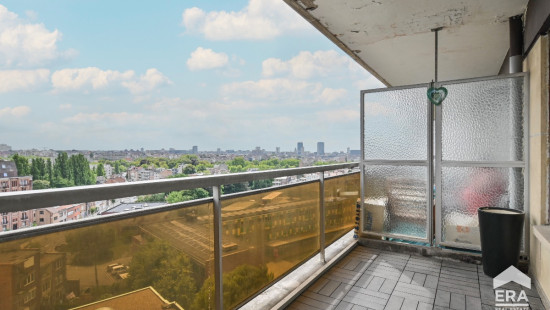
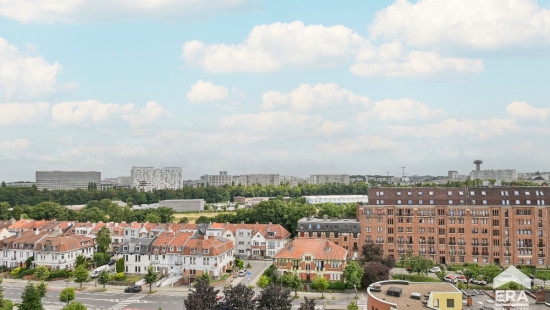
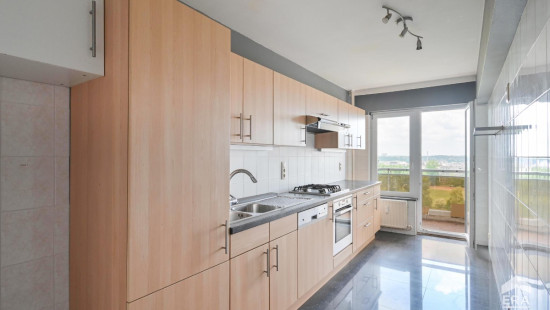
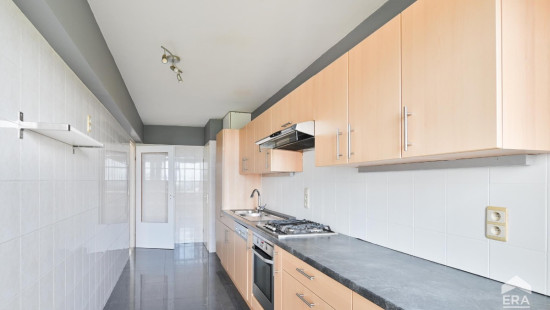
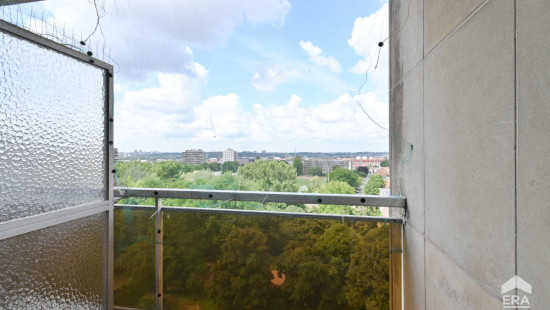
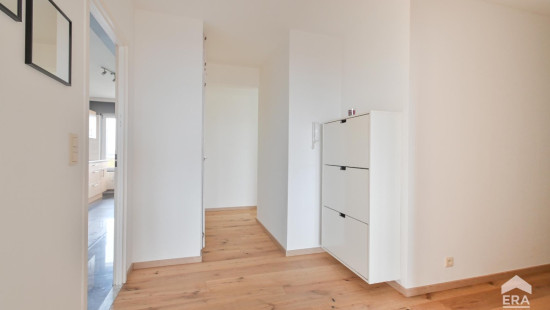
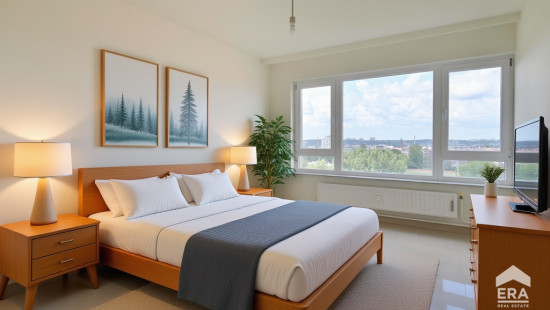
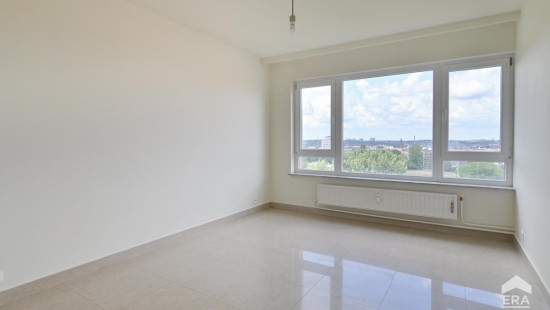
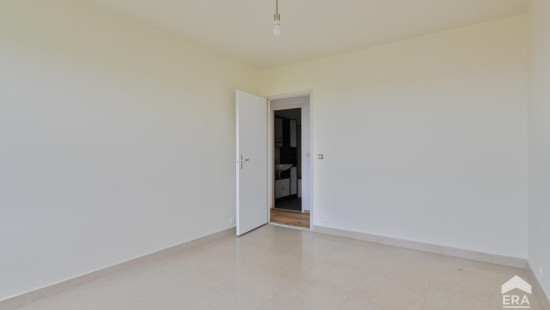
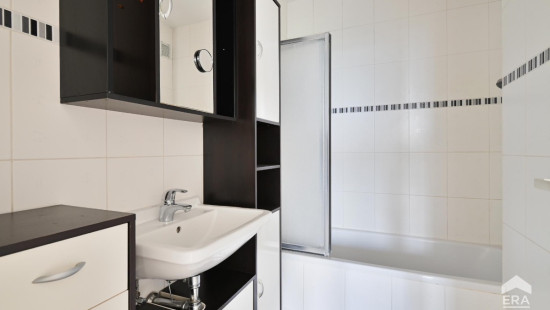
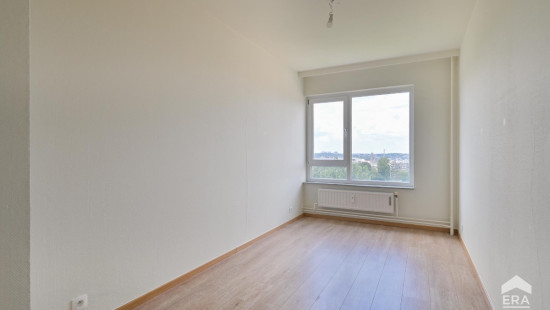
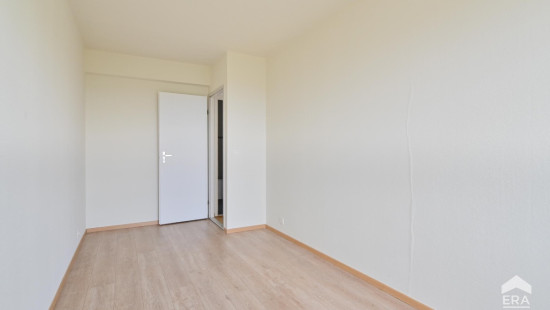
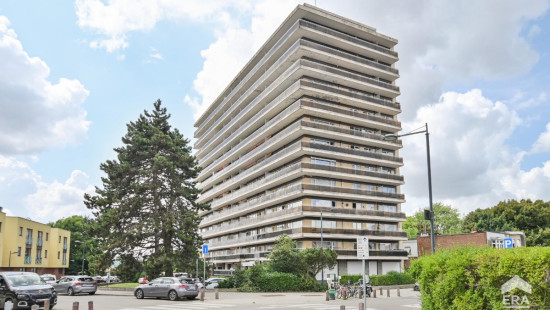
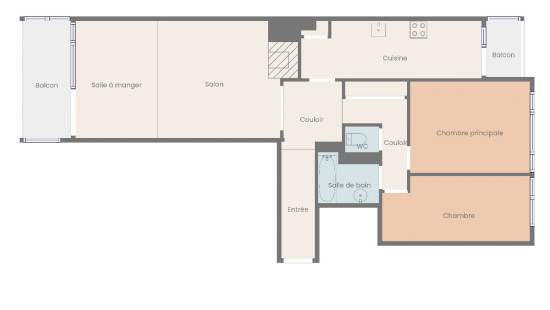
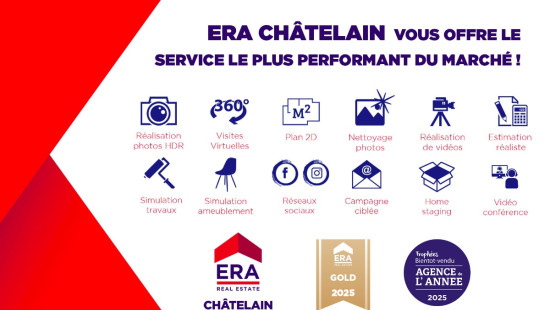
Flat, apartment
Semi-detached
2 bedrooms
1 bathroom(s)
105 m² habitable sp.
3,245 m² ground sp.
Property code: 1439717
Description of the property
Specifications
Characteristics
General
Habitable area (m²)
105.00m²
Soil area (m²)
3245.00m²
Surface type
Brut
Surroundings
Nightlife area
Near school
Close to public transport
Near park
Comfort guarantee
Basic
Heating
Heating type
Undetermined
Heating elements
Undetermined
Heating material
Undetermined
Miscellaneous
Joinery
PVC
Double glazing
Isolation
Undetermined
Warm water
Undetermined
Building
Floor
4
Amount of floors
13
Lift present
Yes
Details
Entrance hall
Hall
Living room, lounge
Terrace
Night hall
Kitchen
Toilet
Bedroom
Bedroom
Bathroom
Terrace
Technical and legal info
General
Protected heritage
No
Recorded inventory of immovable heritage
No
Energy & electricity
Electrical inspection
Inspection report - non-compliant
Utilities
Gas
Electricity
Sewer system connection
City water
Energy performance certificate
Yes
Energy label
C
Calculated specific energy consumption
128
CO2 emission
25.00
Calculated total energy consumption
13396
Planning information
Urban Planning Obligation
No
In Inventory of Unexploited Business Premises
No
Subject of a Redesignation Plan
No
Subdivision Permit Issued
No
Pre-emptive Right to Spatial Planning
No
Flood Area
Property not located in a flood plain/area
Renovation Obligation
Niet van toepassing/Non-applicable
In water sensetive area
Niet van toepassing/Non-applicable


Close

