
CHARACTERISTIC HOUSE WITH PROFESSIONAL SPACES
€ 425 000
Visit on 20/09 from 14:30 to 15:30
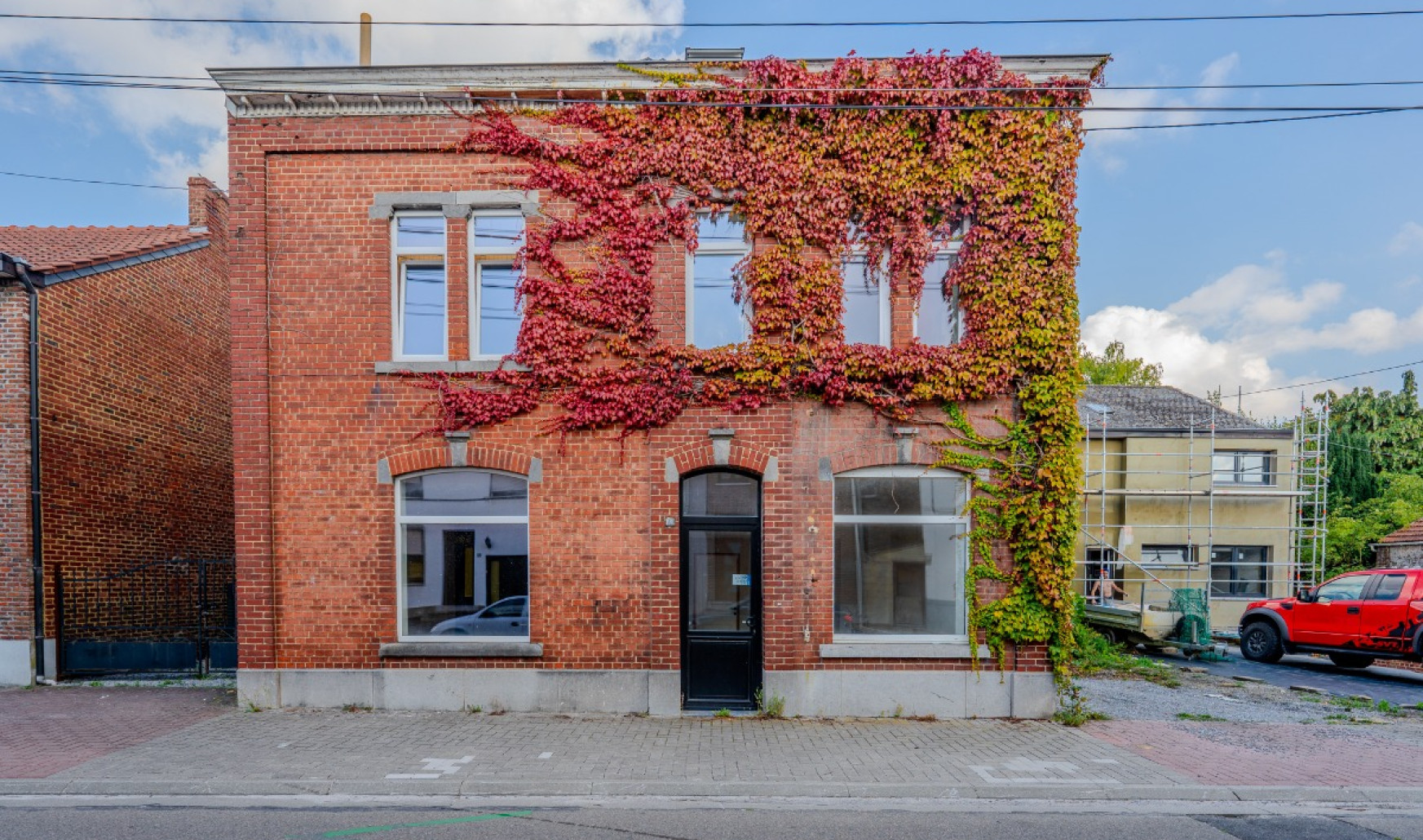
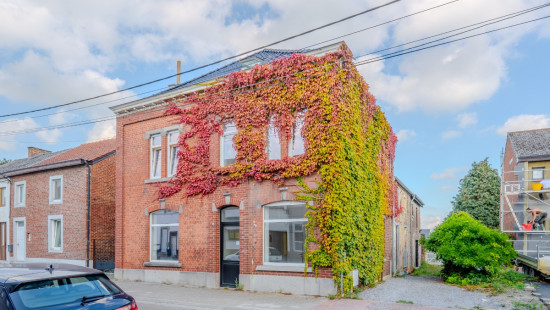
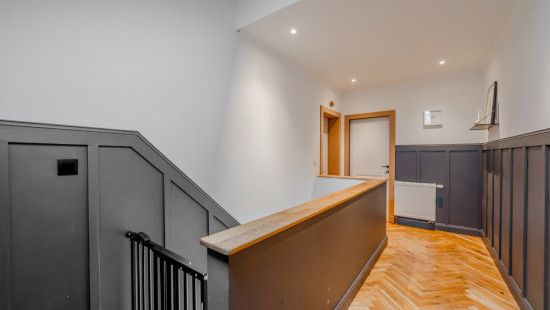
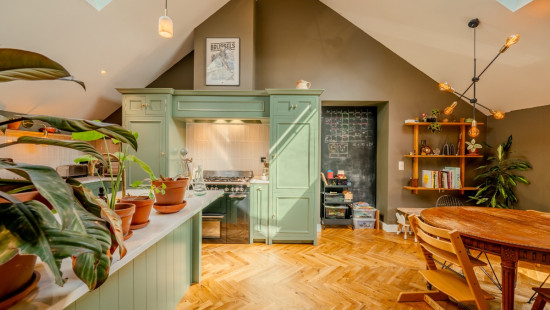
Show +26 photo(s)
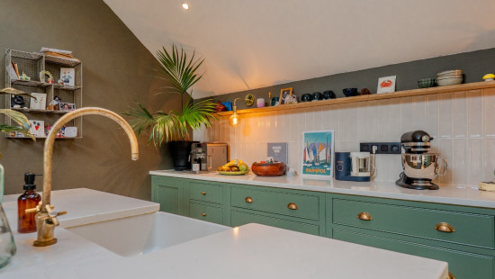
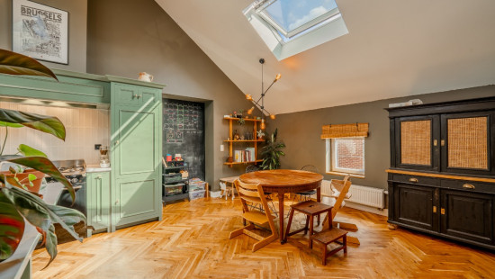
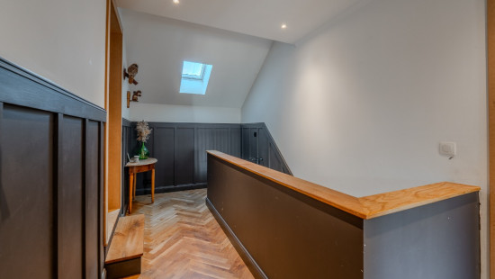
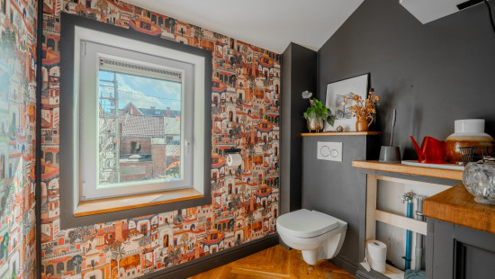
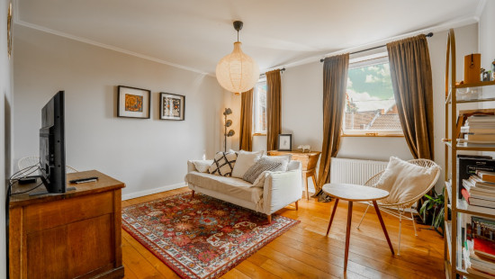
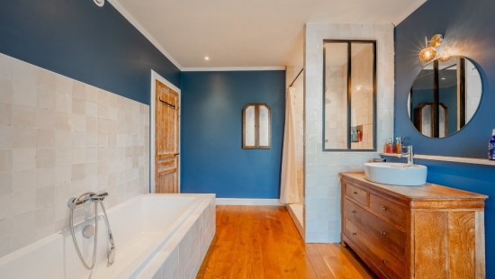
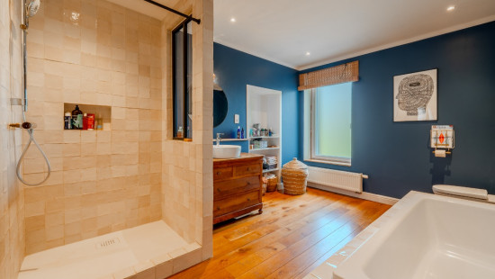
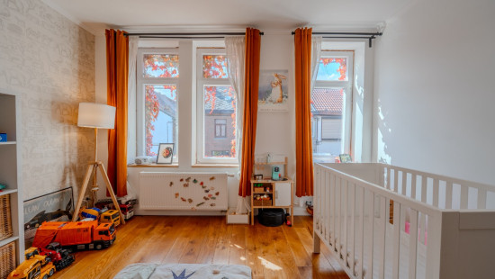
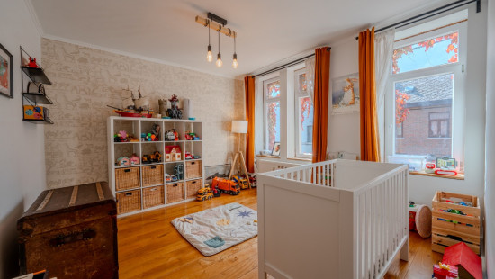
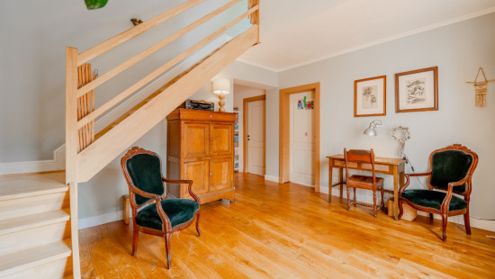
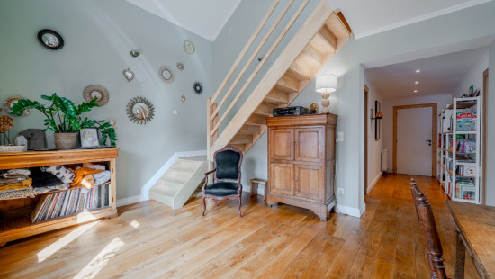
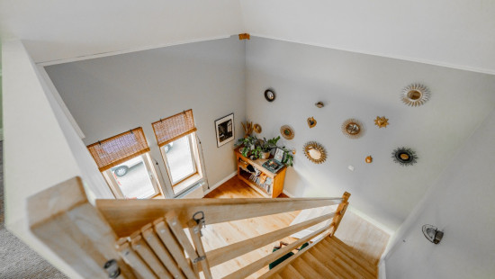
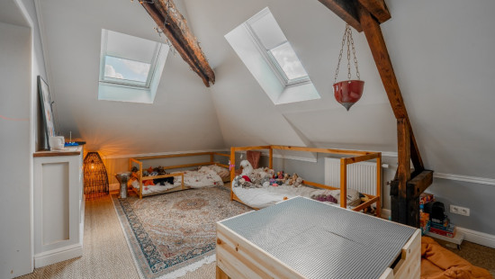
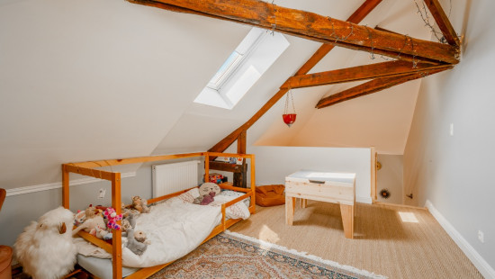
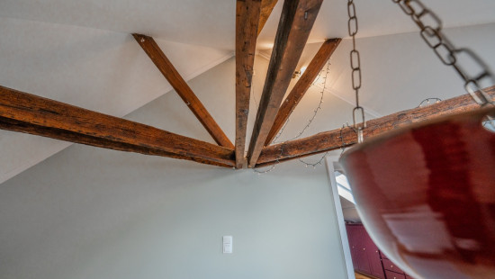
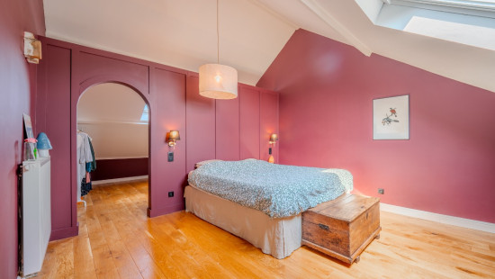
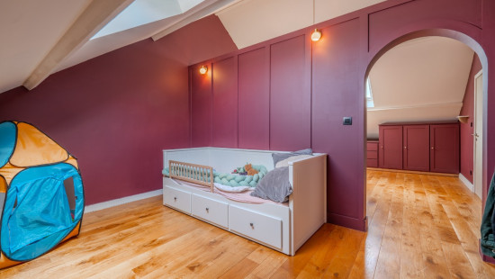
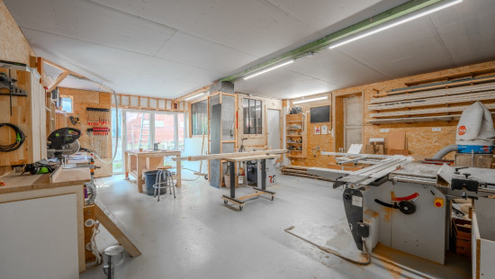
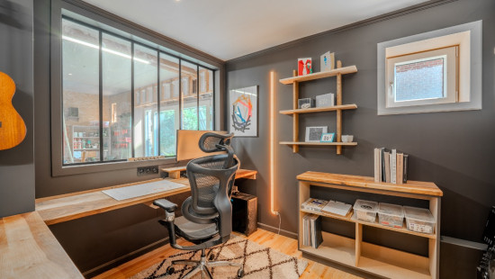
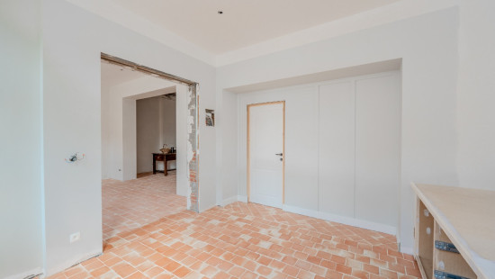
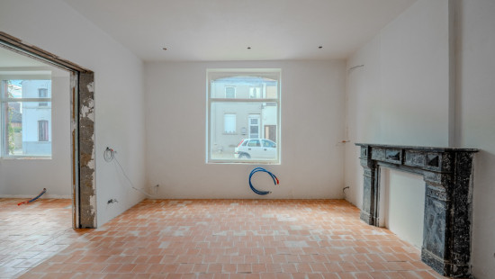
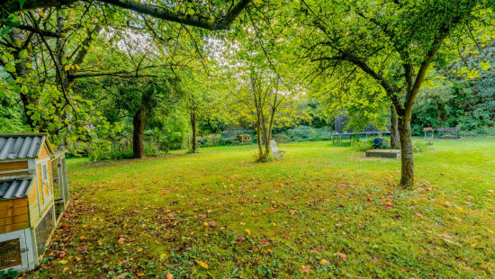
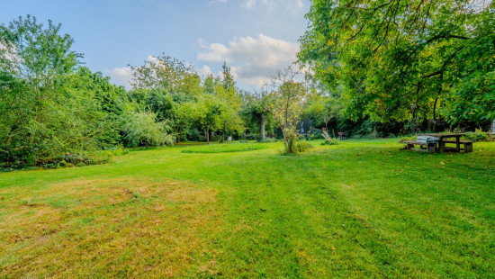
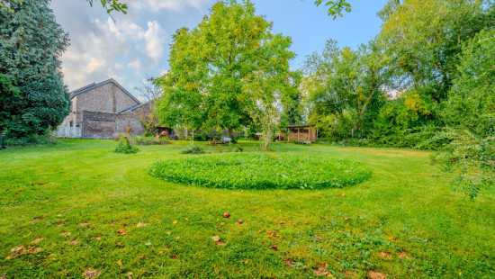
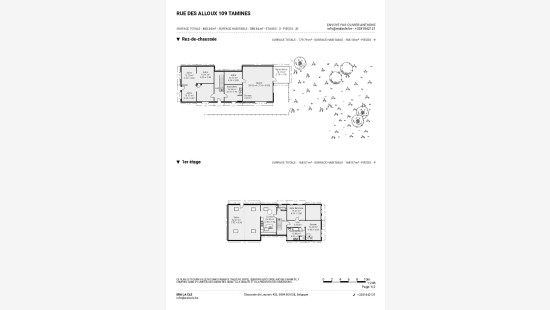
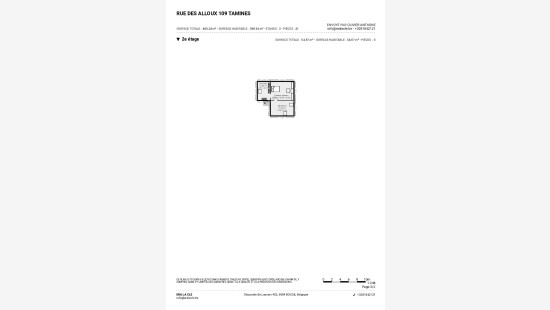
House
Detached / open construction
3 bedrooms
388 m² habitable sp.
2,057 m² ground sp.
Property code: 1404816
Description of the property
Specifications
Characteristics
General
Habitable area (m²)
388.00m²
Soil area (m²)
2057.00m²
Surface type
Brut
Surroundings
Town centre
Green surroundings
Near school
Close to public transport
Near railway station
Access roads
Taxable income
€728,00
Heating
Heating type
Central heating
Heating elements
Radiators with thermostatic valve
Central heating boiler, furnace
Heating material
Gas
Miscellaneous
Joinery
PVC
Double glazing
Isolation
Roof insulation
See energy performance certificate
Warm water
Water heater on central heating
Building
Lift present
No
Details
Bedroom
Bedroom
Bedroom
Laundry area
Atelier
Office
Basement
Kitchen
Dressing room, walk-in closet
Commercial premises
Entrance hall
Night hall
Garden
Mezzanine
Toilet
Living room, lounge
Technical and legal info
General
Protected heritage
No
Recorded inventory of immovable heritage
No
Energy & electricity
Utilities
Electricity
Natural gas present in the street
Sewer system connection
City water
Telephone
Energy label
-
Planning information
Urban Planning Obligation
No
In Inventory of Unexploited Business Premises
No
Subject of a Redesignation Plan
No
Subdivision Permit Issued
No
Pre-emptive Right to Spatial Planning
No
Renovation Obligation
Niet van toepassing/Non-applicable
In water sensetive area
Niet van toepassing/Non-applicable
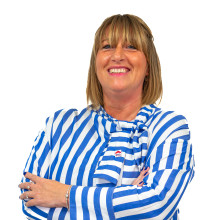
Visit during the Open House Day
Visit the ERA OPEN HOUSE DAY and enjoy our ‘fast lane experience’! Registration is not required, but it allows us to better inform you before and during your visit.
Close
