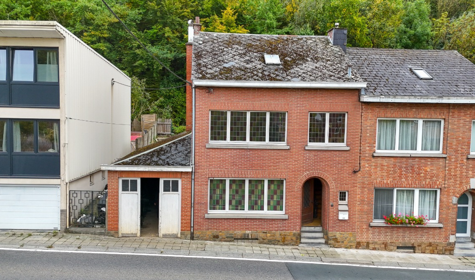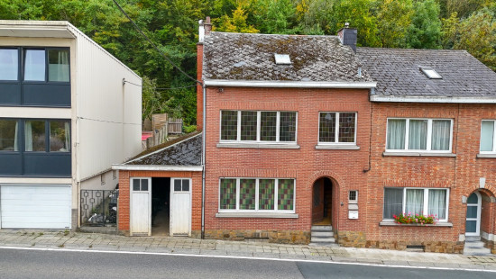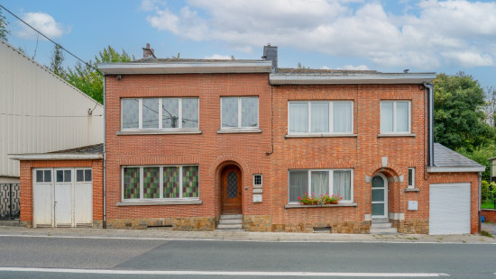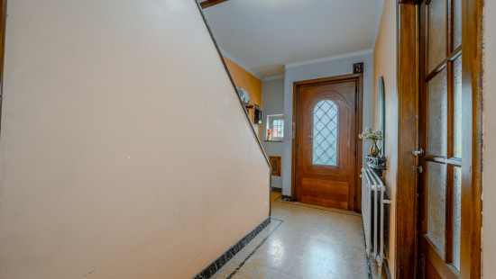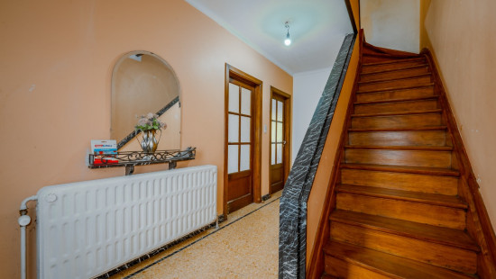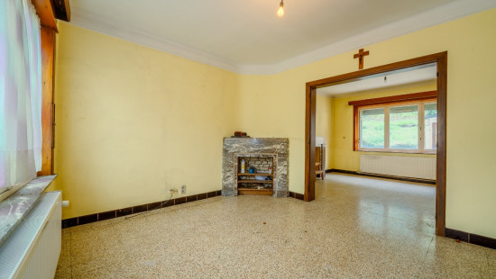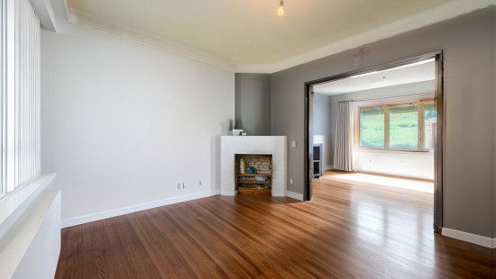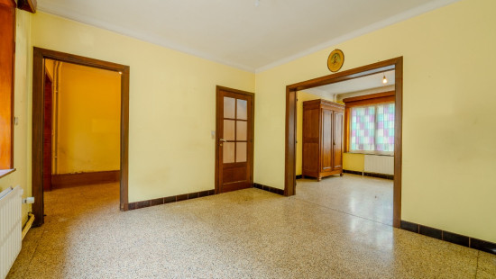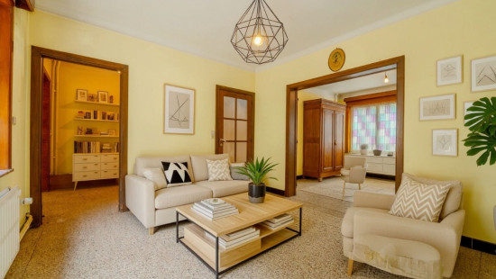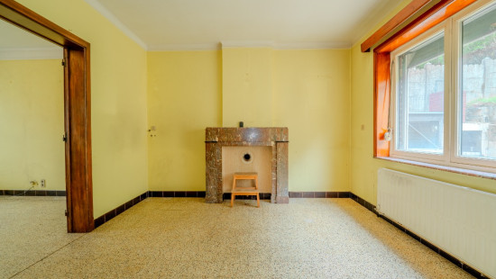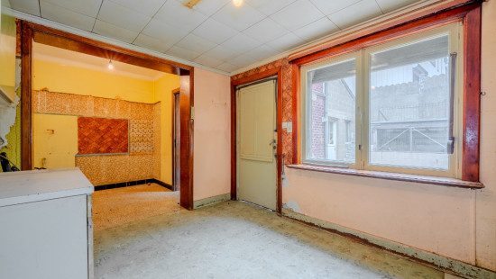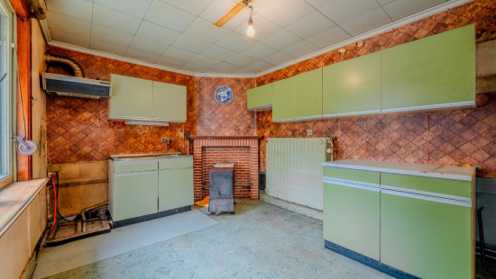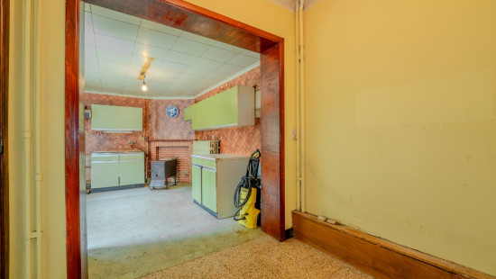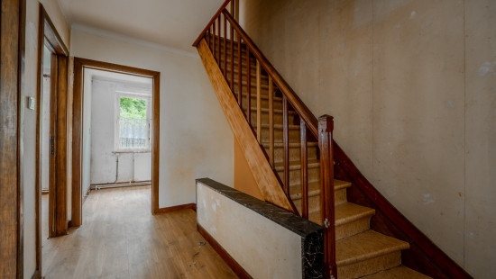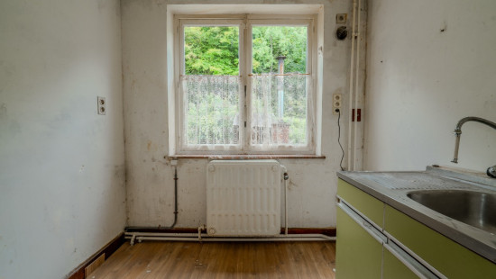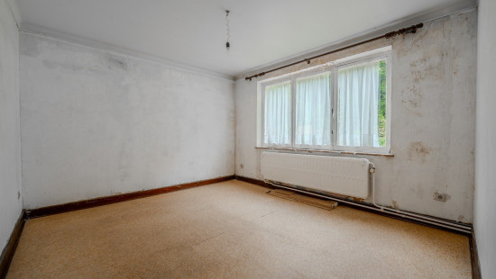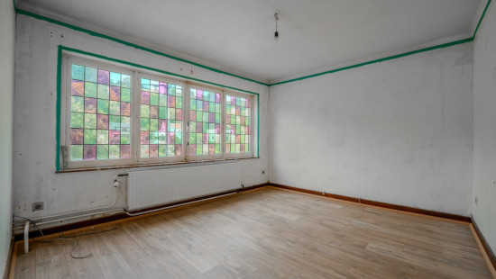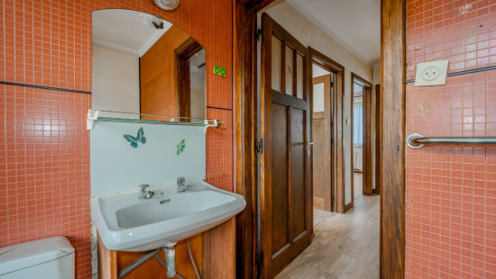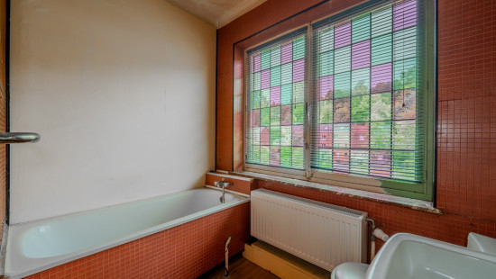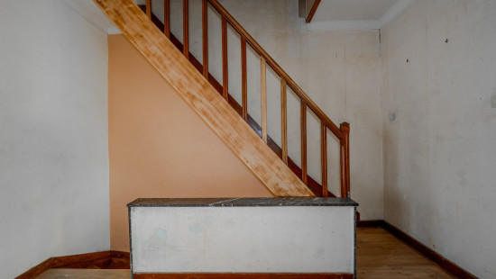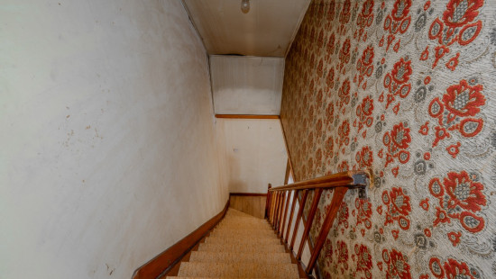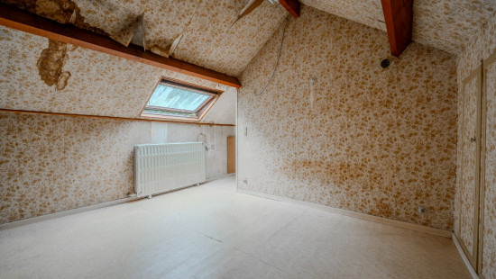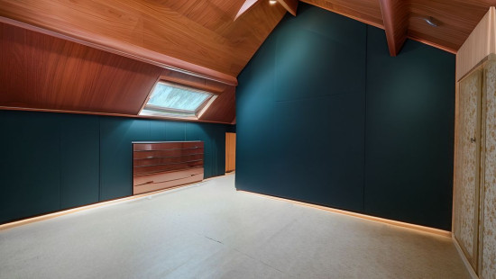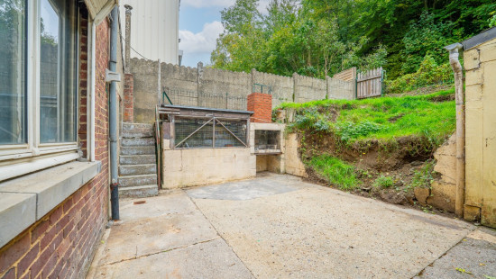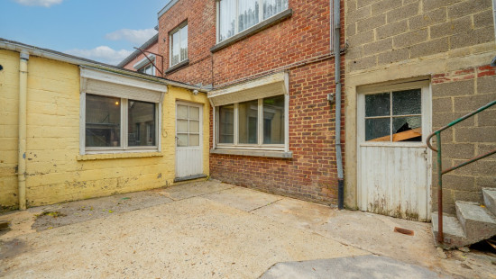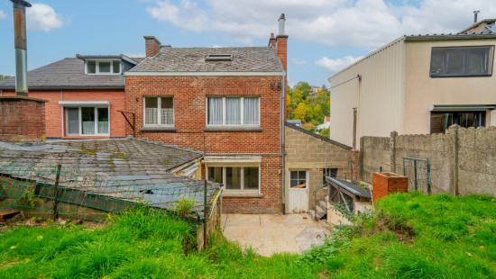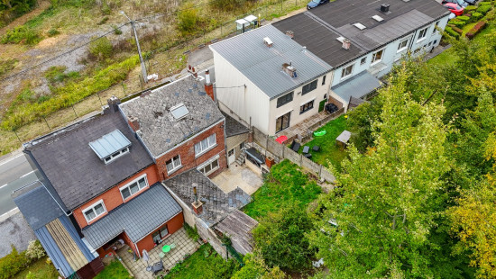
House
Semi-detached
3 bedrooms (4 possible)
1 bathroom(s)
120 m² habitable sp.
193 m² ground sp.
Property code: 1439857
Description of the property
Specifications
Characteristics
General
Habitable area (m²)
120.00m²
Soil area (m²)
193.00m²
Surface type
Brut
Plot orientation
South-East
Surroundings
Near school
Close to public transport
Taxable income
€1142,00
Heating
Heating type
Central heating
Heating elements
Radiators
Heating material
Fuel oil
Miscellaneous
Joinery
Wood
Single glazing
Isolation
See energy performance certificate
Warm water
Electric boiler
Building
Year built
1955
Amount of floors
2
Miscellaneous
Manual roller shutters
Construction method: Traditional masonry
Lift present
No
Details
Bedroom
Bedroom
Bedroom
Dressing room, walk-in closet
Kitchen
Pantry
Dining room
Living room, lounge
Entrance hall
Bathroom
Night hall
Office
Garage
Technical and legal info
General
Protected heritage
No
Recorded inventory of immovable heritage
No
Energy & electricity
Utilities
City water
Energy performance certificate
Yes
Energy label
G
Certificate number
20251023030232
Calculated specific energy consumption
546
Calculated total energy consumption
94175
Planning information
Urban Planning Permit
Permit issued
Urban Planning Obligation
No
In Inventory of Unexploited Business Premises
No
Subject of a Redesignation Plan
No
Subdivision Permit Issued
No
Pre-emptive Right to Spatial Planning
No
Renovation Obligation
Niet van toepassing/Non-applicable
In water sensetive area
Niet van toepassing/Non-applicable
Close

