
5 BEDROOM TOWNHOUSE IN SAINT SERVAIS
Sold
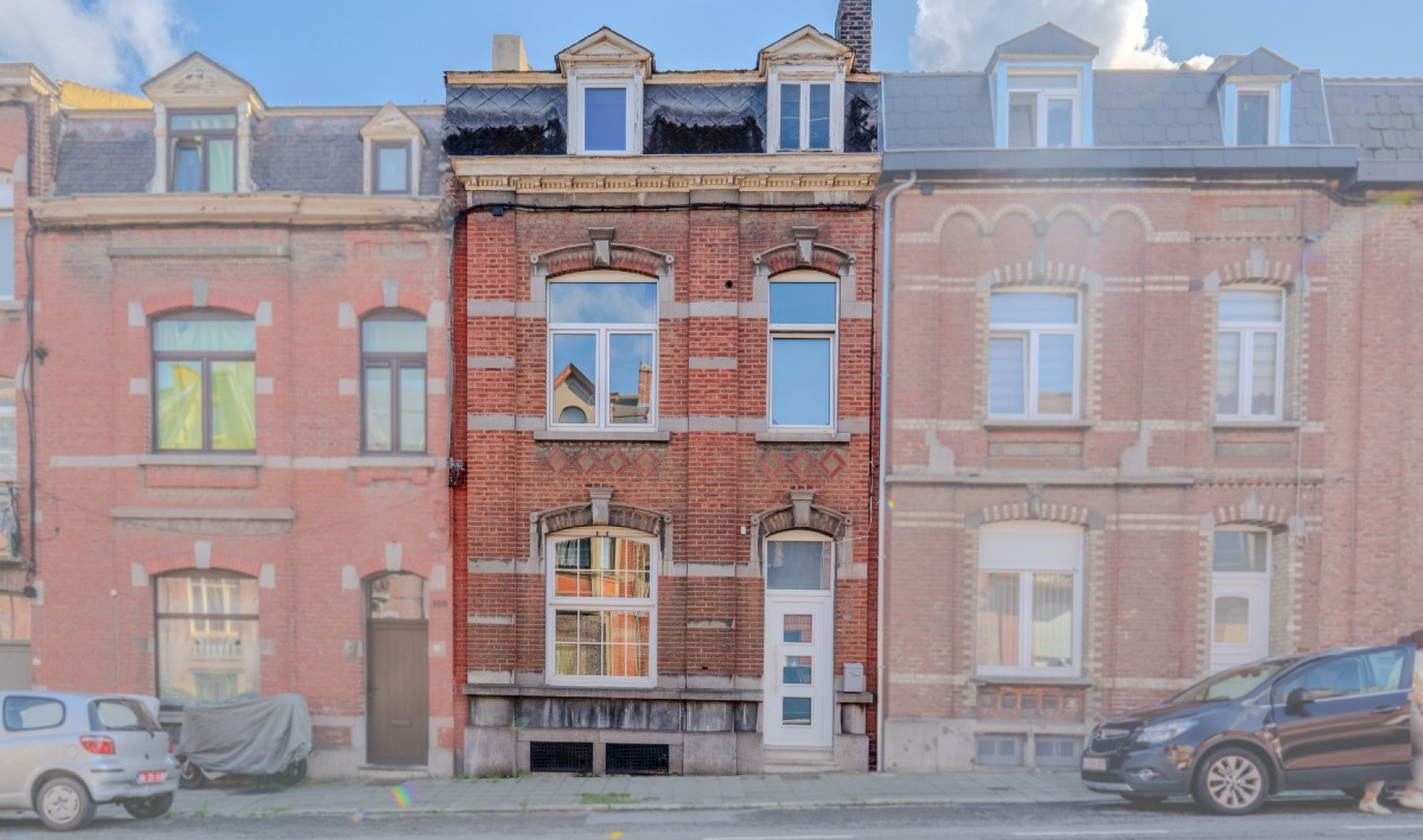
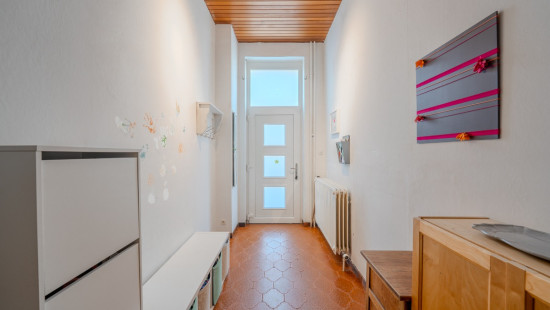
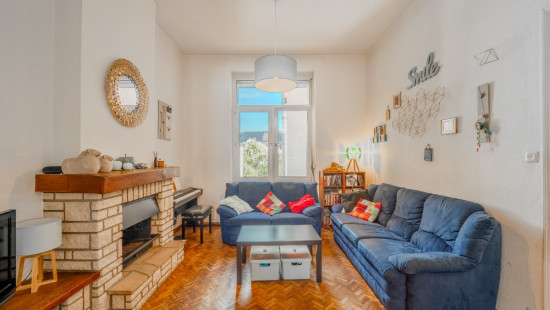
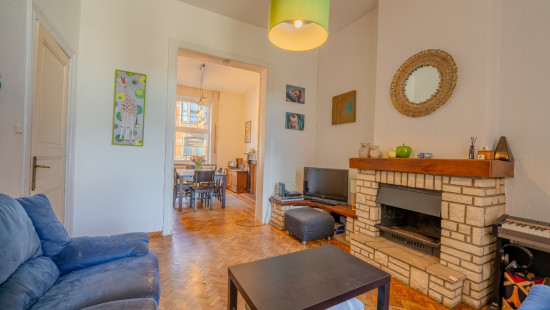
Show +24 photo(s)
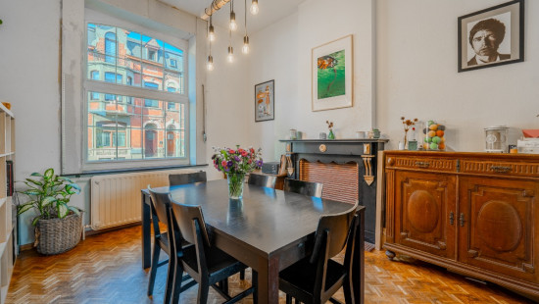
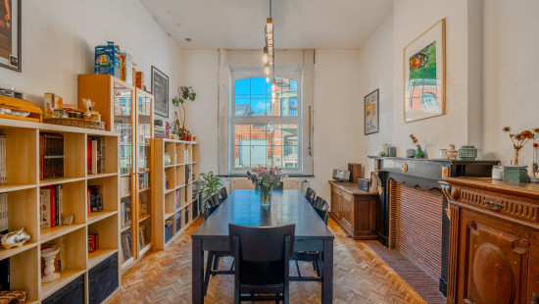
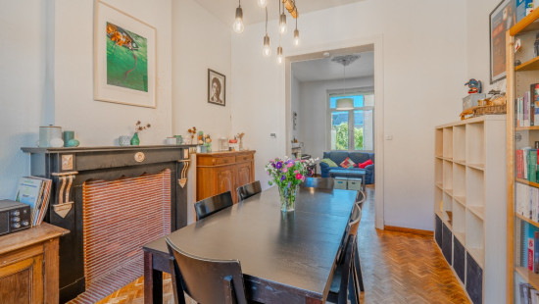
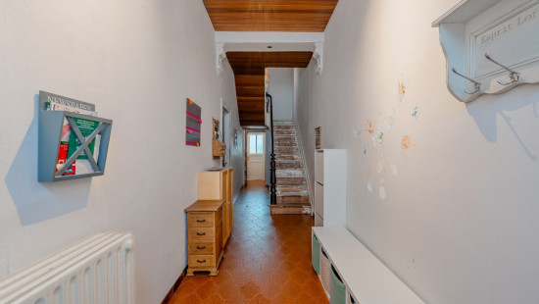
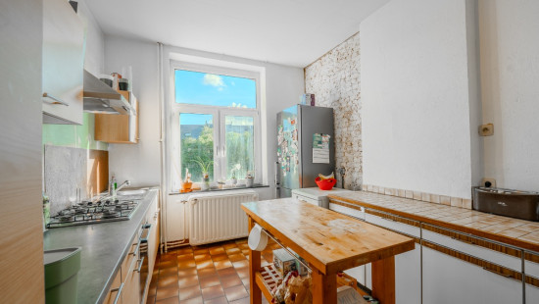
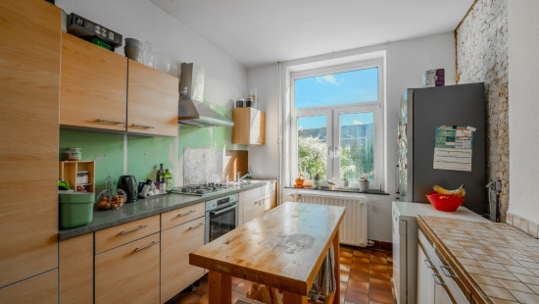
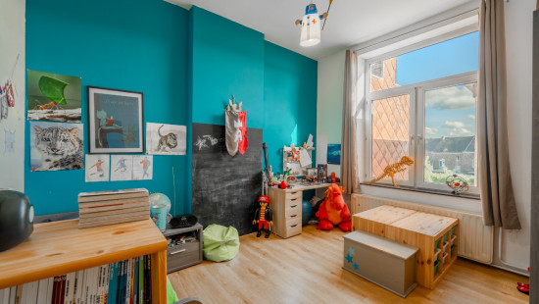
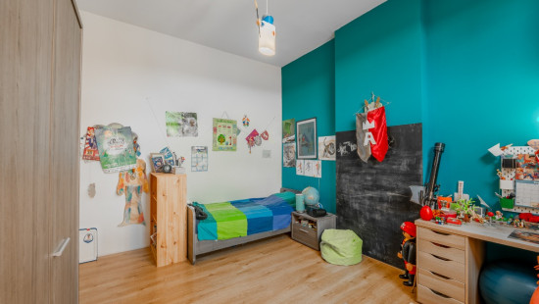
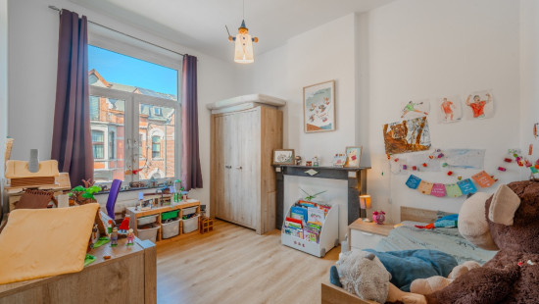
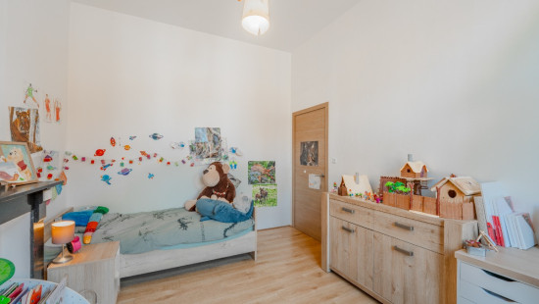
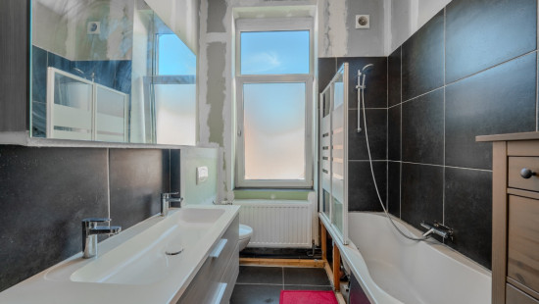
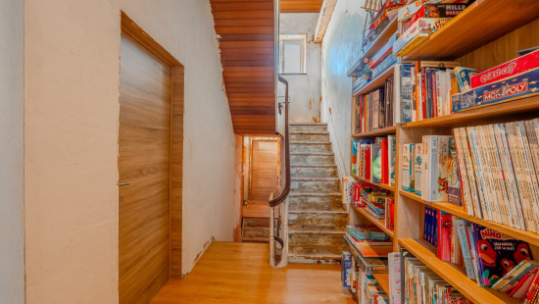
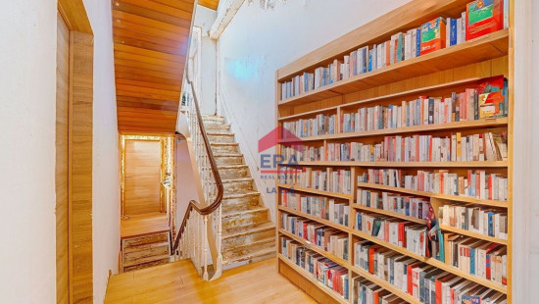
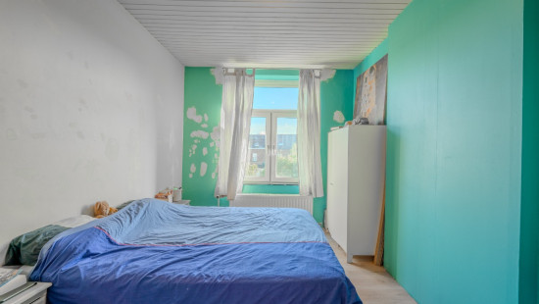
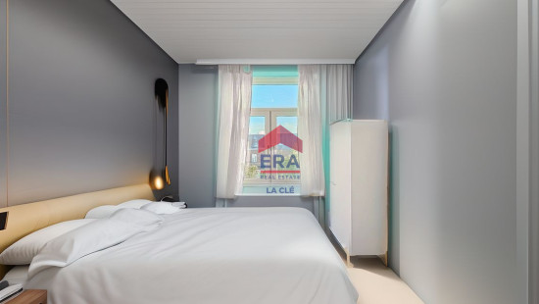
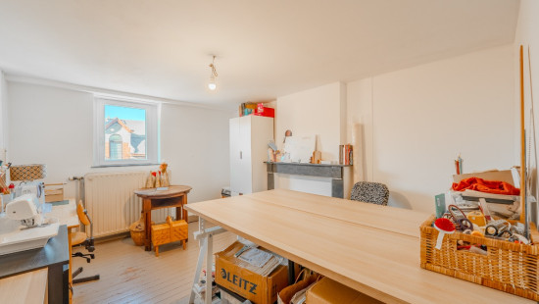
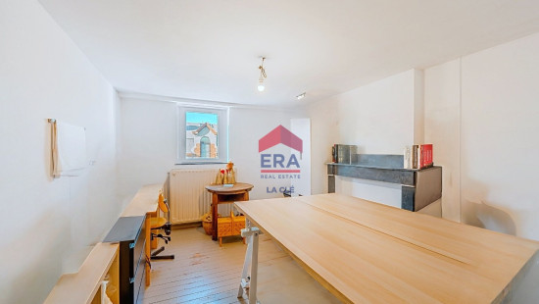
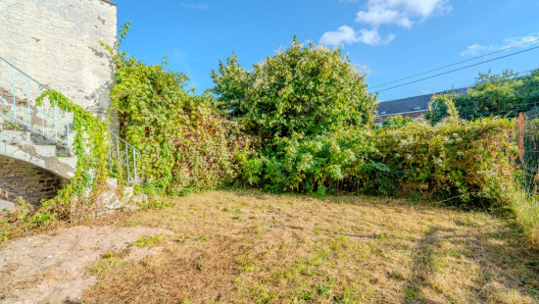
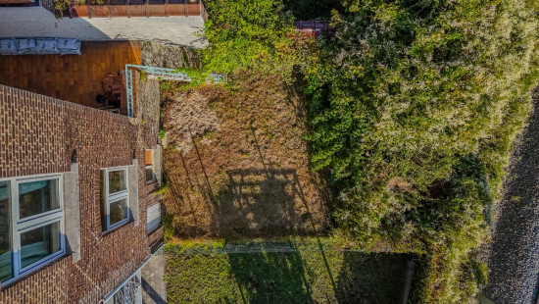
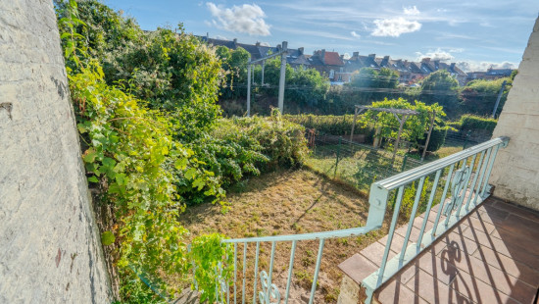
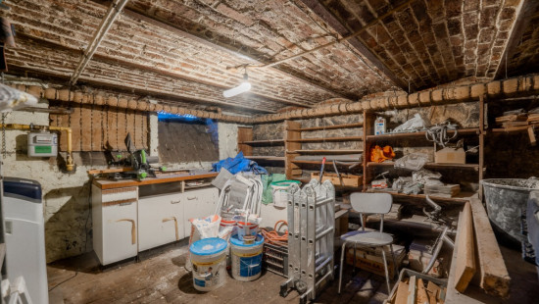
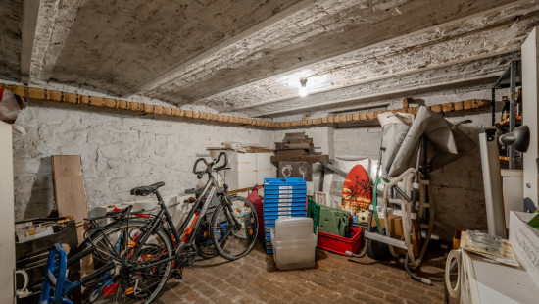
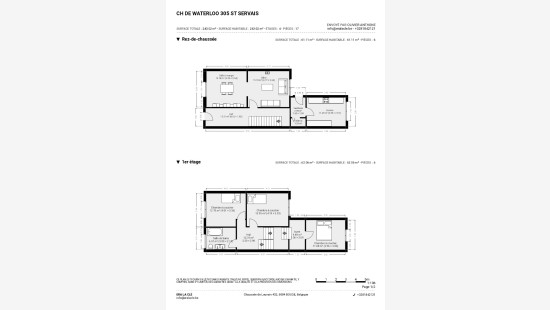
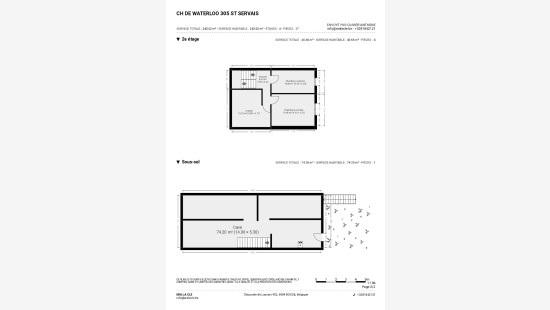
House
2 facades / enclosed building
5 bedrooms
1 bathroom(s)
147 m² habitable sp.
135 m² ground sp.
D
Property code: 1406711
Description of the property
Specifications
Characteristics
General
Habitable area (m²)
147.00m²
Soil area (m²)
135.00m²
Surface type
Brut
Plot orientation
South
Surroundings
Town centre
Near school
Close to public transport
Near railway station
Access roads
Taxable income
€1021,00
Heating
Heating type
Central heating
Heating elements
Central heating boiler, furnace
Heating material
Gas
Miscellaneous
Joinery
PVC
Wood
Single glazing
Double glazing
Isolation
See energy performance certificate
Warm water
Water heater on central heating
Building
Lift present
No
Details
Bedroom
Bedroom
Bedroom
Bedroom
Bedroom
Basement
Kitchen
Attic
Terrace
Living room, lounge
Bathroom
Entrance hall
Night hall
City garden
Dining room
Technical and legal info
General
Protected heritage
No
Recorded inventory of immovable heritage
No
Energy & electricity
Electrical inspection
Inspection report - compliant
Utilities
Electricity
Natural gas present in the street
Sewer system connection
City water
Internet
Water softener
Energy performance certificate
Yes
Energy label
D
E-level
D
Certificate number
20250917015812
Calculated total energy consumption
331
Planning information
Urban Planning Permit
Property built before 1962
Urban Planning Obligation
No
In Inventory of Unexploited Business Premises
No
Subject of a Redesignation Plan
No
Subdivision Permit Issued
No
Pre-emptive Right to Spatial Planning
No
Renovation Obligation
Niet van toepassing/Non-applicable
In water sensetive area
Niet van toepassing/Non-applicable
Close
