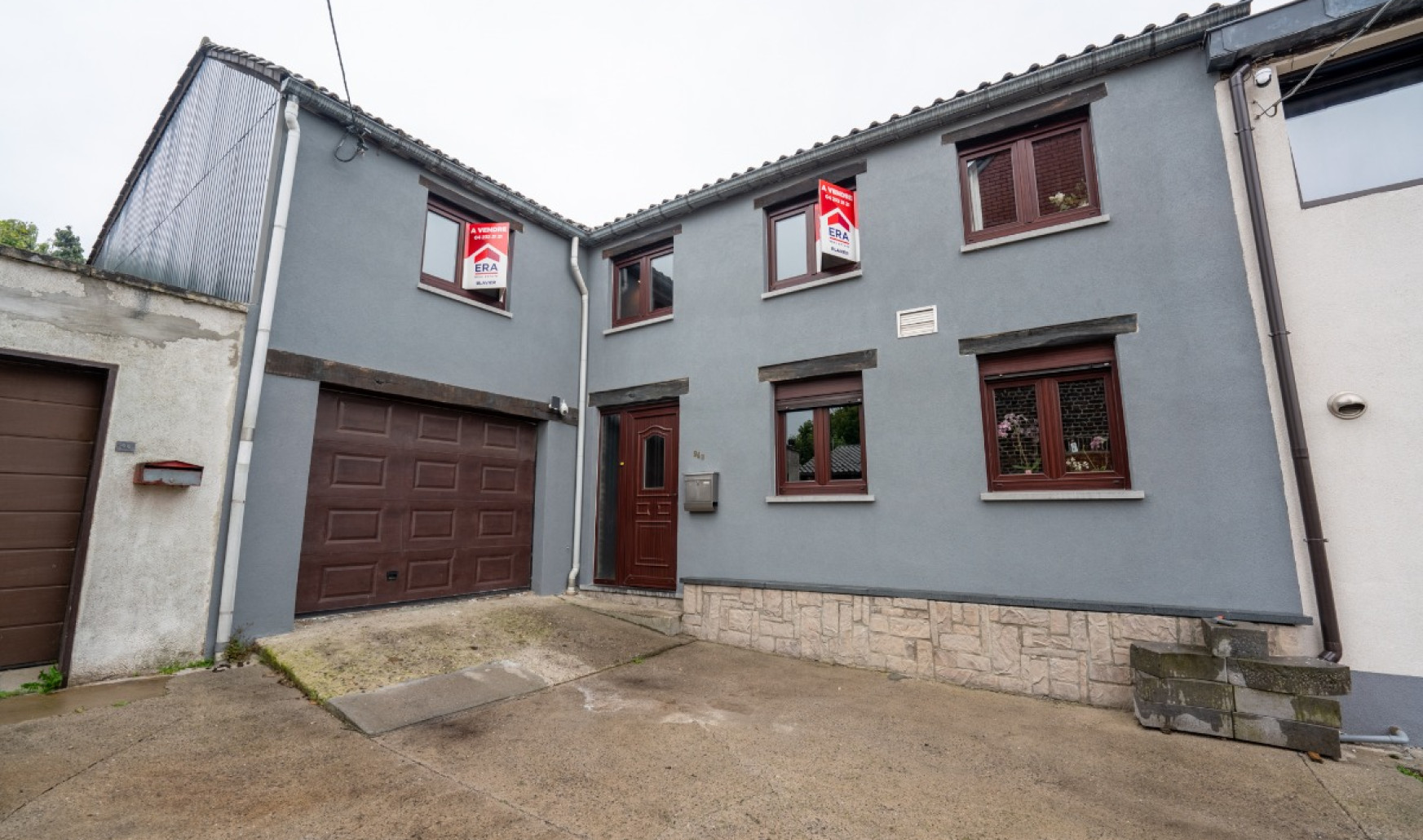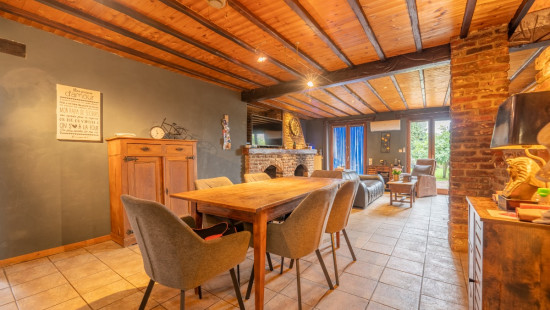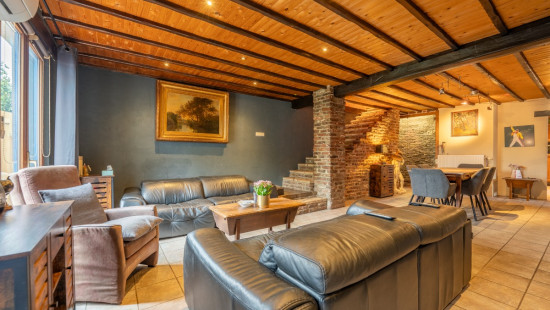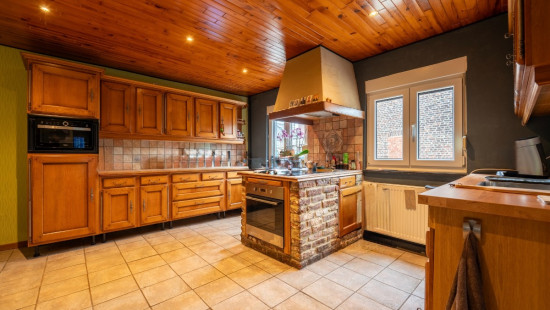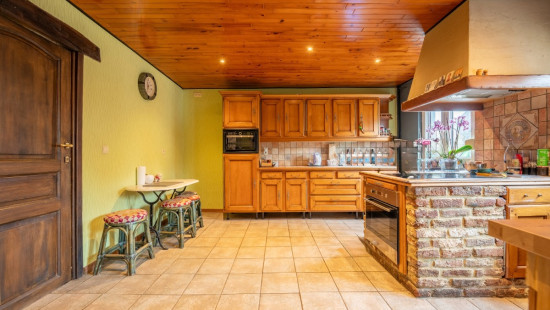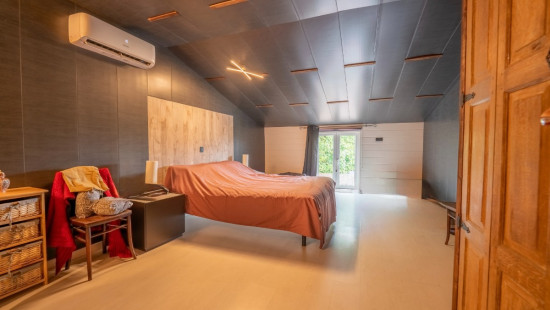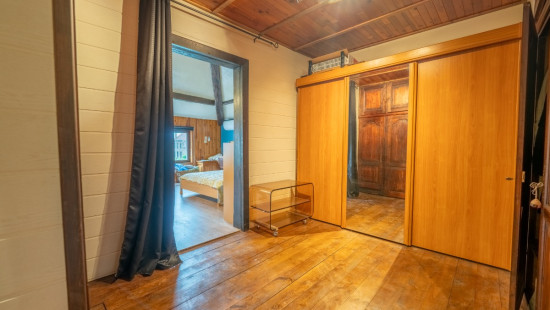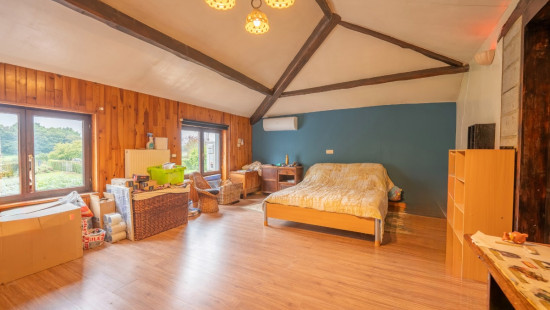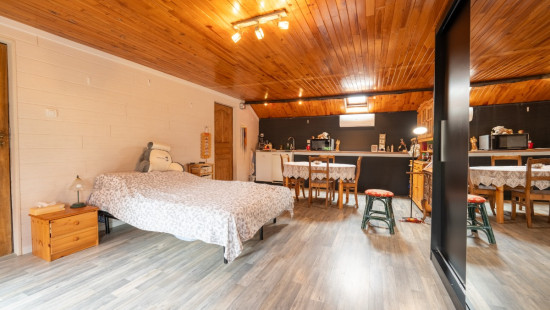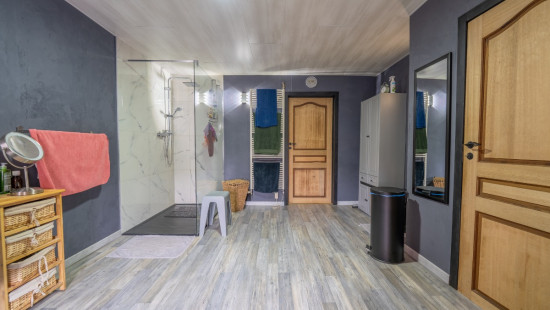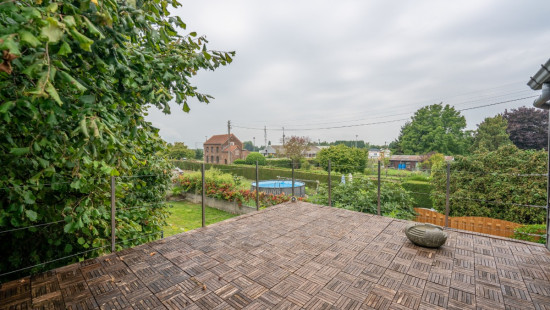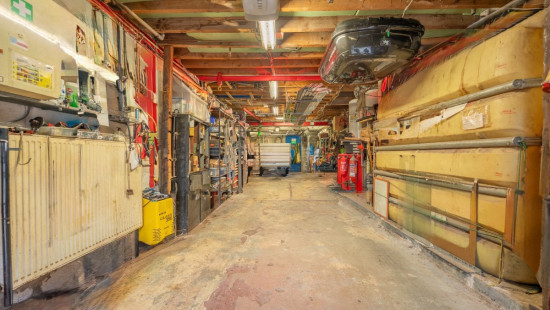
Semi-detached
4 bedrooms
1 bathroom(s)
187 m² habitable sp.
330 m² ground sp.
Property code: 1402240
Description of the property
Specifications
Characteristics
General
Habitable area (m²)
187.00m²
Soil area (m²)
330.00m²
Surface type
Brut
Taxable income
€741,00
Comfort guarantee
Basic
Building
Year built
from 1919 to 1930
Lift present
No
Details
Bedroom
Bedroom
Bedroom
Bedroom
Laundry area
Kitchen
Living room, lounge
Dining room
Shower room
Dressing room, walk-in closet
Toilet
Garage
Attic
Garden
Technical and legal info
General
Protected heritage
No
Recorded inventory of immovable heritage
No
Energy & electricity
Energy performance certificate
Yes
Energy label
C
Certificate number
20250830009147
Calculated specific energy consumption
183
Calculated total energy consumption
68393
Planning information
Urban Planning Permit
No permit issued
Urban Planning Obligation
No
In Inventory of Unexploited Business Premises
No
Subject of a Redesignation Plan
No
Subdivision Permit Issued
No
Pre-emptive Right to Spatial Planning
No
Renovation Obligation
Niet van toepassing/Non-applicable
In water sensetive area
Niet van toepassing/Non-applicable
Close

