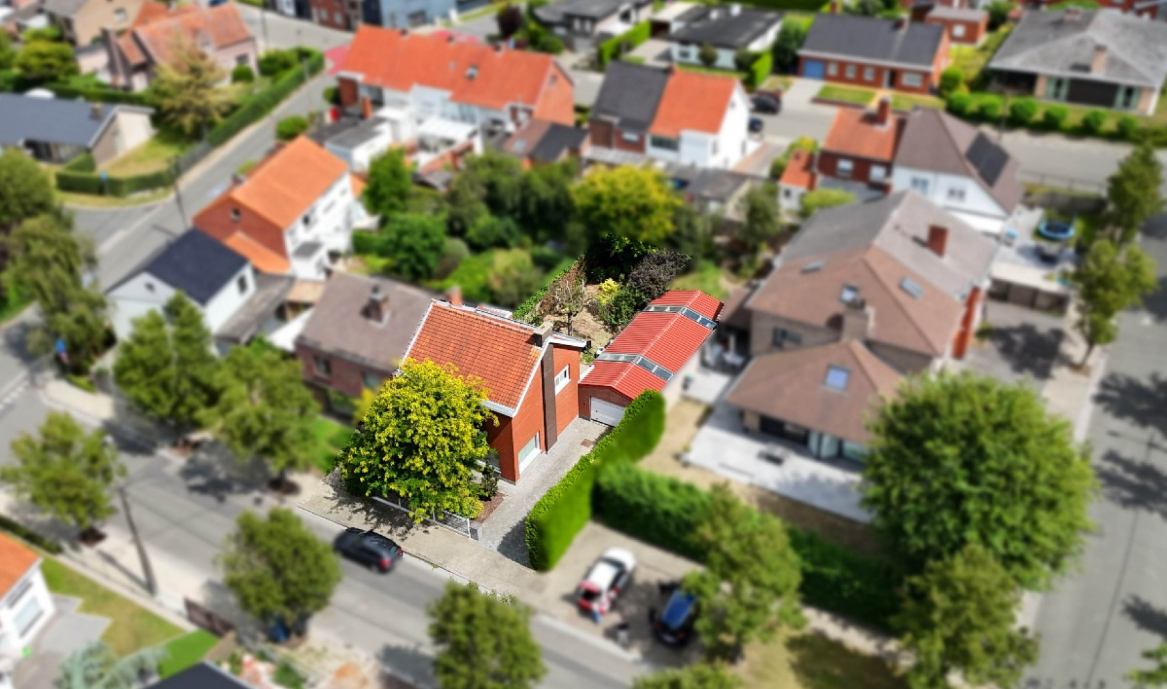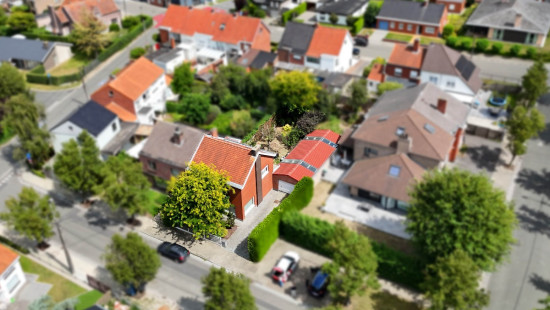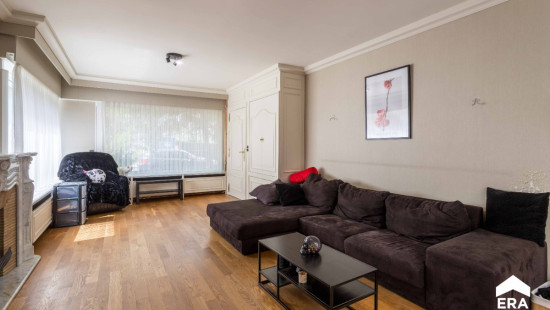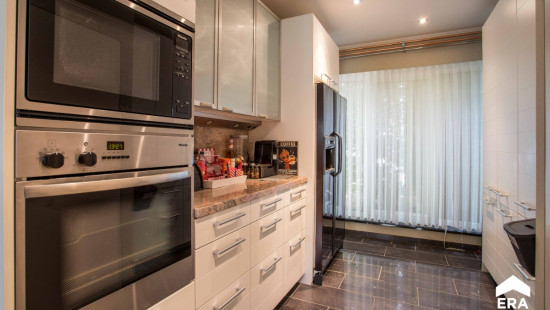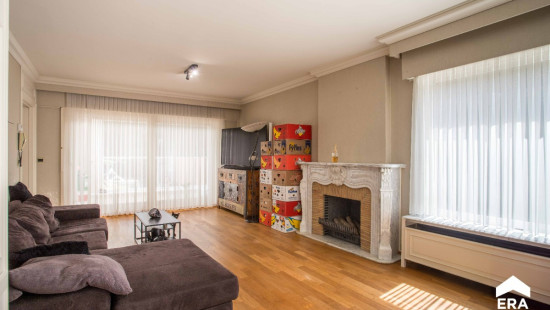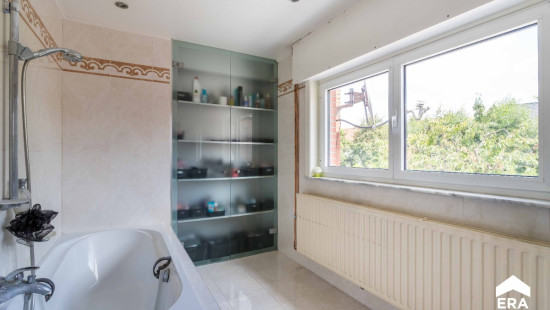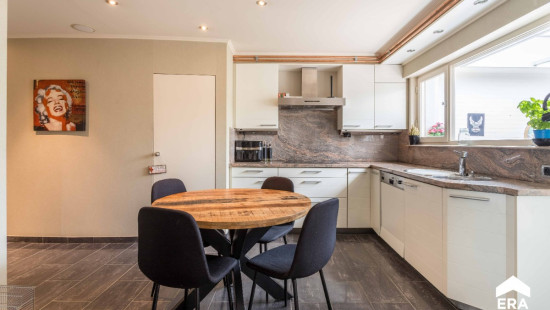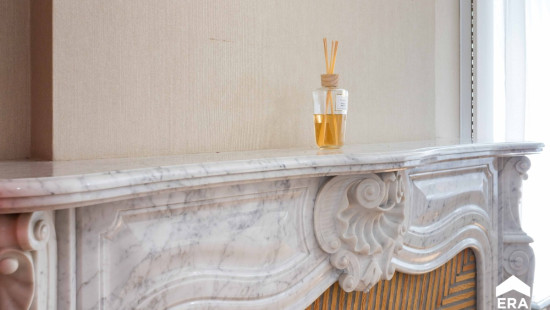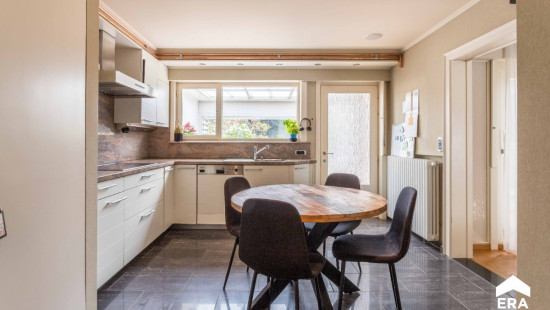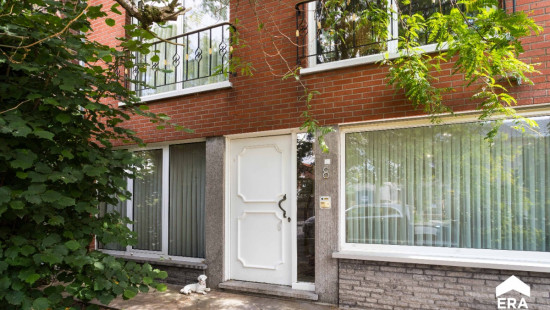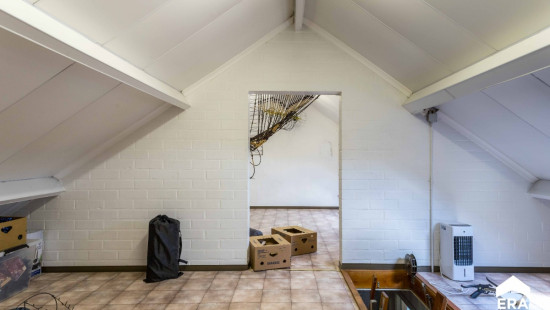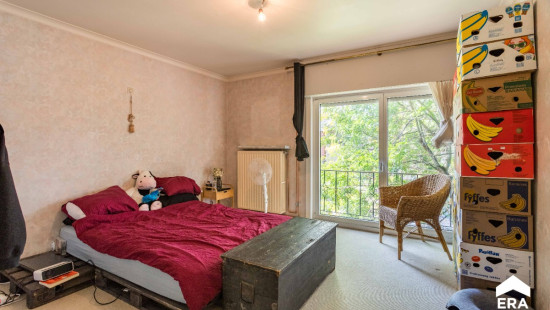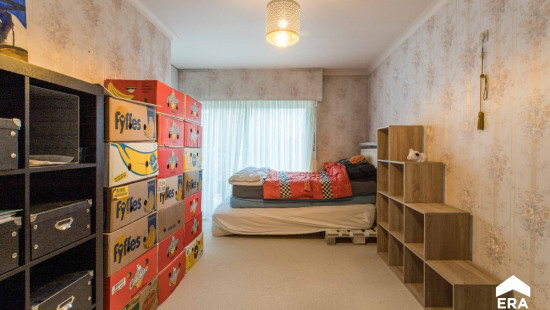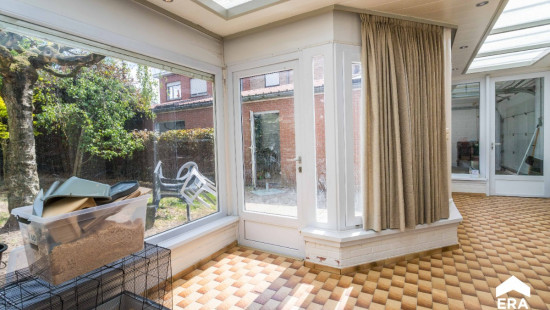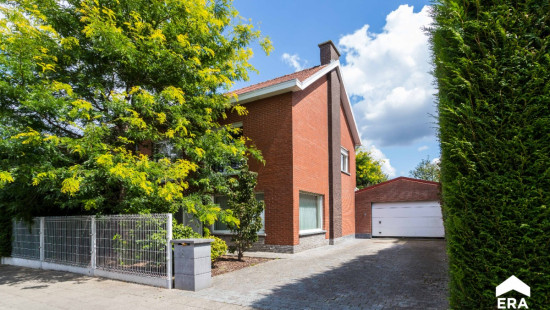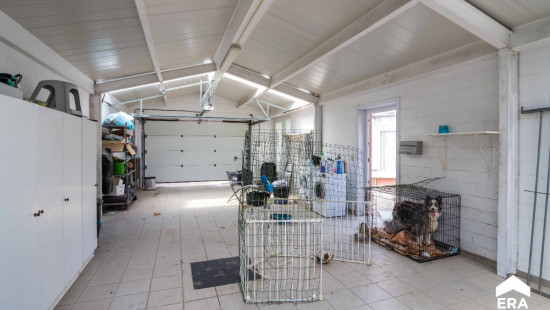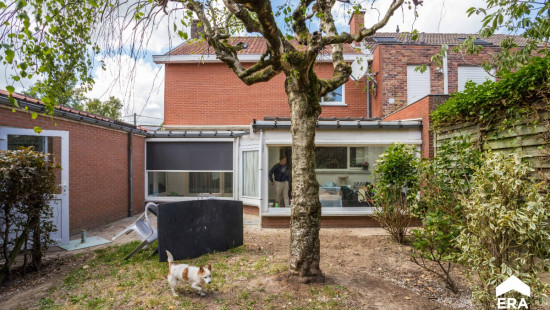
House
Semi-detached
3 bedrooms
1 bathroom(s)
252 m² habitable sp.
399 m² ground sp.
E
Property code: 1387271
Description of the property
Specifications
Characteristics
General
Habitable area (m²)
252.00m²
Soil area (m²)
399.00m²
Built area (m²)
168.00m²
Width surface (m)
12.20m
Surface type
Brut
Plot orientation
E
Surroundings
Town centre
Near park
Comfort guarantee
Basic
Heating
Heating type
Central heating
Heating elements
Radiators
Heating material
Fuel oil
Miscellaneous
Joinery
Aluminium
Wood
Single glazing
Double glazing
Isolation
Roof
Glazing
Warm water
Electric boiler
Building
Miscellaneous
Manual roller shutters
Lift present
No
Details
Bedroom
Bedroom
Bedroom
Entrance hall
Living room, lounge
Kitchen
Storage
Veranda
Toilet
Bathroom
Garage
Garden
Attic
Technical and legal info
General
Protected heritage
No
Recorded inventory of immovable heritage
No
Energy & electricity
Electrical inspection
Inspection report - non-compliant
Contents oil fuel tank
4900.00
Utilities
Gas
Electricity
Rainwater well
City water
Telephone
3-phase
Internet
Energy performance certificate
Yes
Energy label
E
Certificate number
20250630-0003635869-RES-1
Calculated specific energy consumption
479
Planning information
Urban Planning Permit
No permit issued
Urban Planning Obligation
No
In Inventory of Unexploited Business Premises
No
Subject of a Redesignation Plan
No
Subdivision Permit Issued
No
Pre-emptive Right to Spatial Planning
No
Flood Area
Property not located in a flood plain/area
P(arcel) Score
klasse A
G(building) Score
klasse A
Renovation Obligation
Van toepassing/Applicable
In water sensetive area
Niet van toepassing/Non-applicable
Close

