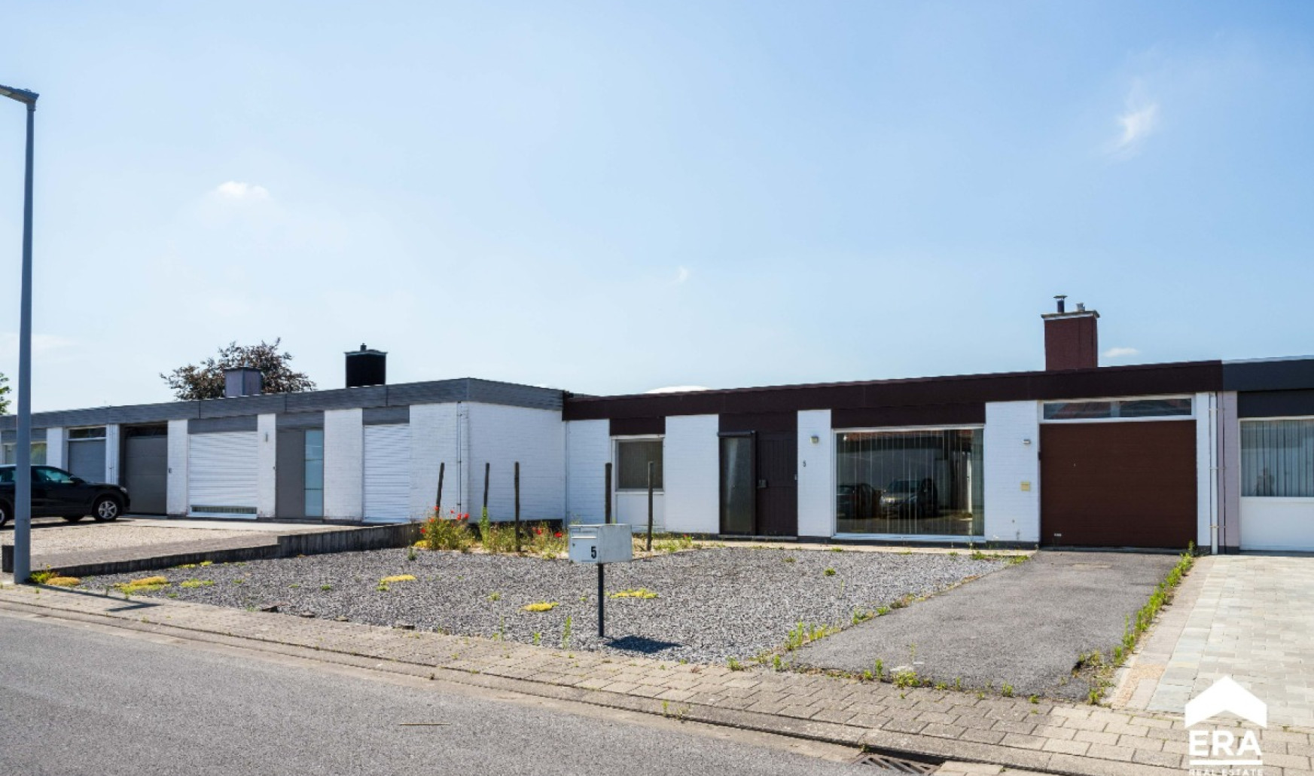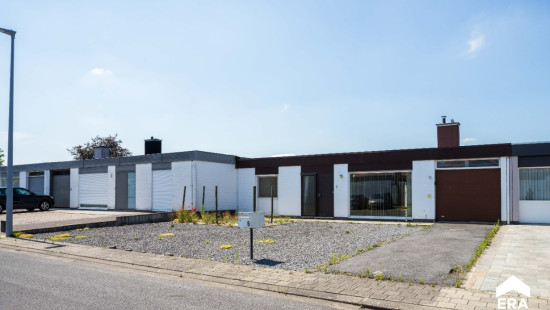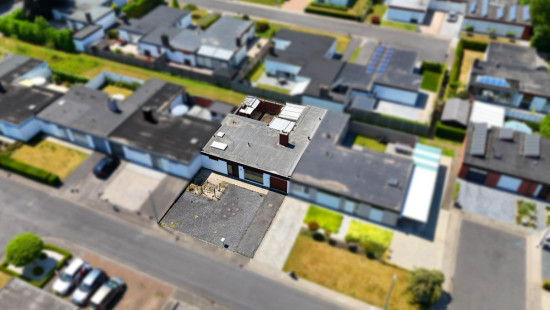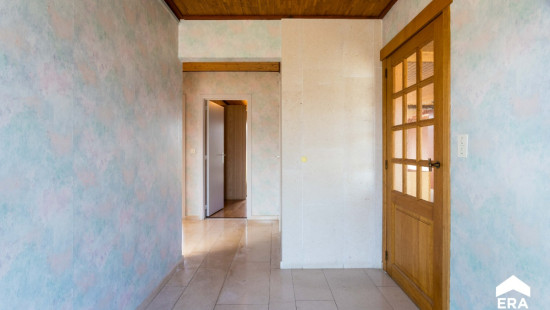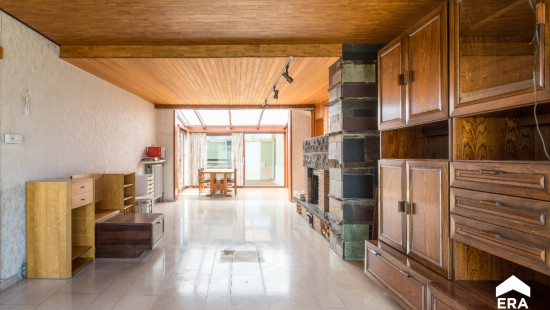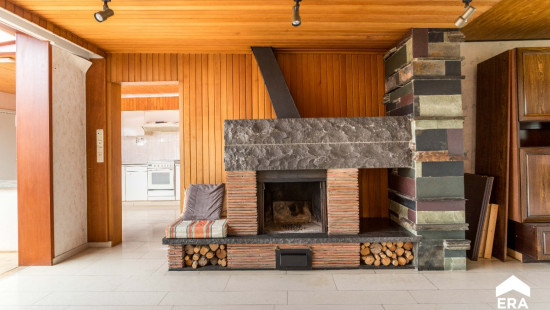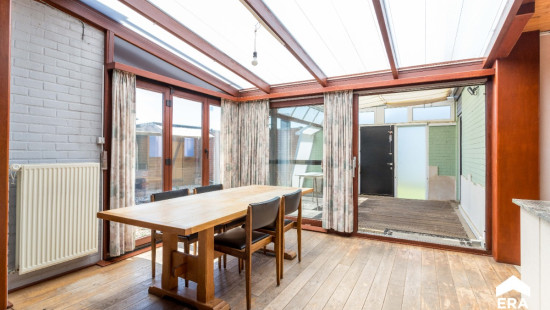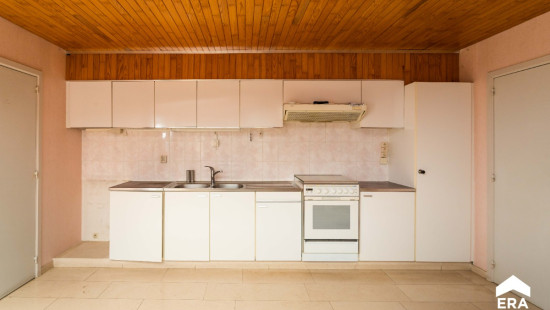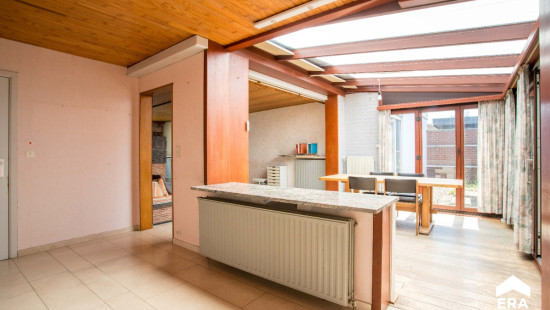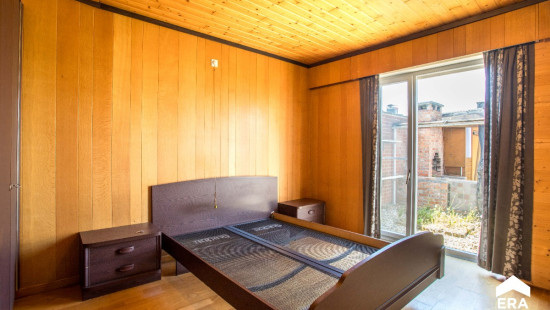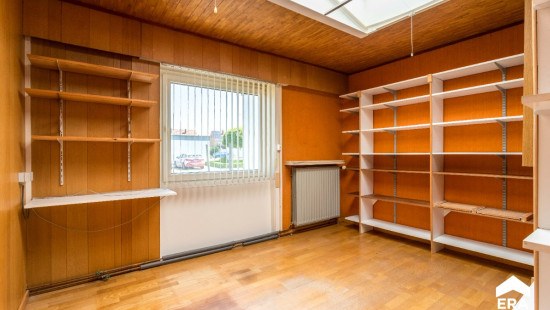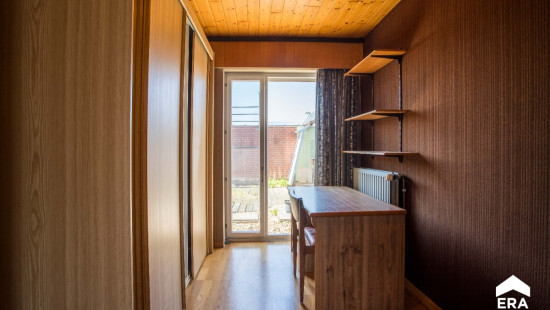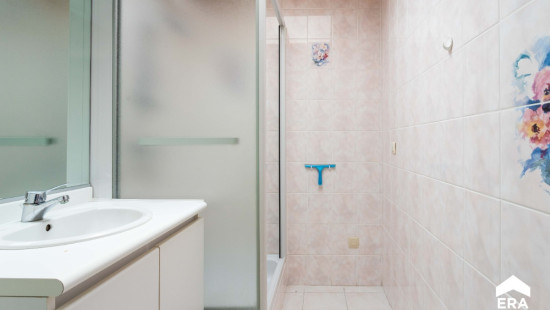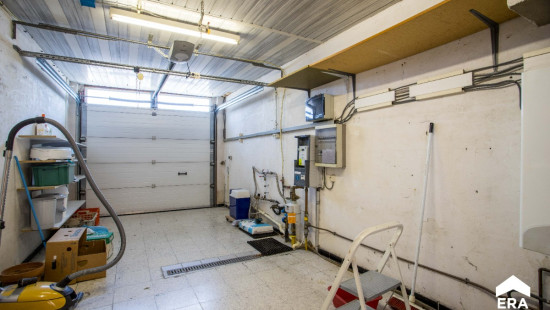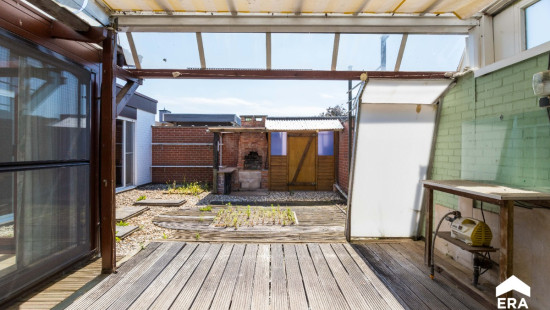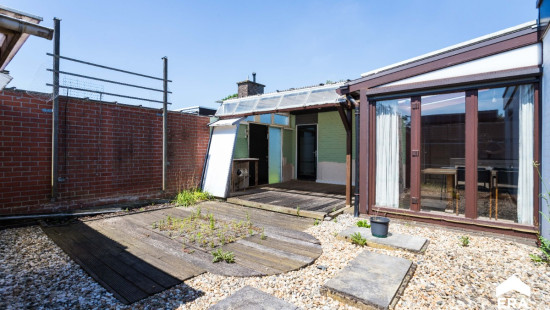
House
2 facades / enclosed building
3 bedrooms
1 bathroom(s)
153 m² habitable sp.
365 m² ground sp.
D
Property code: 1403891
Description of the property
Specifications
Characteristics
General
Habitable area (m²)
153.00m²
Soil area (m²)
365.00m²
Width surface (m)
13.00m
Surface type
Brut
Plot orientation
West
Surroundings
Green surroundings
Residential
Near school
Close to public transport
Access roads
Taxable income
€629,00
Comfort guarantee
Basic
Heating
Heating type
Central heating
Heating elements
Stove(s)
Radiators
Heating material
Gas
Miscellaneous
Joinery
Wood
Single glazing
Double glazing
Isolation
Roof insulation
Warm water
Gas boiler
Building
Year built
1974
Miscellaneous
Electric roller shutters
Electric sun protection
Lift present
No
Details
Bedroom
Bedroom
Bedroom
Toilet
Bathroom
Garage
Living room, lounge
Dining room
Storage
Terrace
Storage
Parking space
Technical and legal info
General
Protected heritage
No
Recorded inventory of immovable heritage
No
Energy & electricity
Electrical inspection
Inspection report - compliant
Utilities
Gas
Electricity
Rainwater well
City water
Telephone
Internet
Energy performance certificate
Yes
Energy label
D
Certificate number
20240121-0003116131-RES-1
Calculated specific energy consumption
379
Planning information
Urban Planning Permit
No permit issued
Urban Planning Obligation
No
In Inventory of Unexploited Business Premises
No
Subject of a Redesignation Plan
No
Subdivision Permit Issued
No
Pre-emptive Right to Spatial Planning
No
Flood Area
Property not located in a flood plain/area
P(arcel) Score
klasse D
G(building) Score
klasse D
Renovation Obligation
Niet van toepassing/Non-applicable
In water sensetive area
Niet van toepassing/Non-applicable
Close

