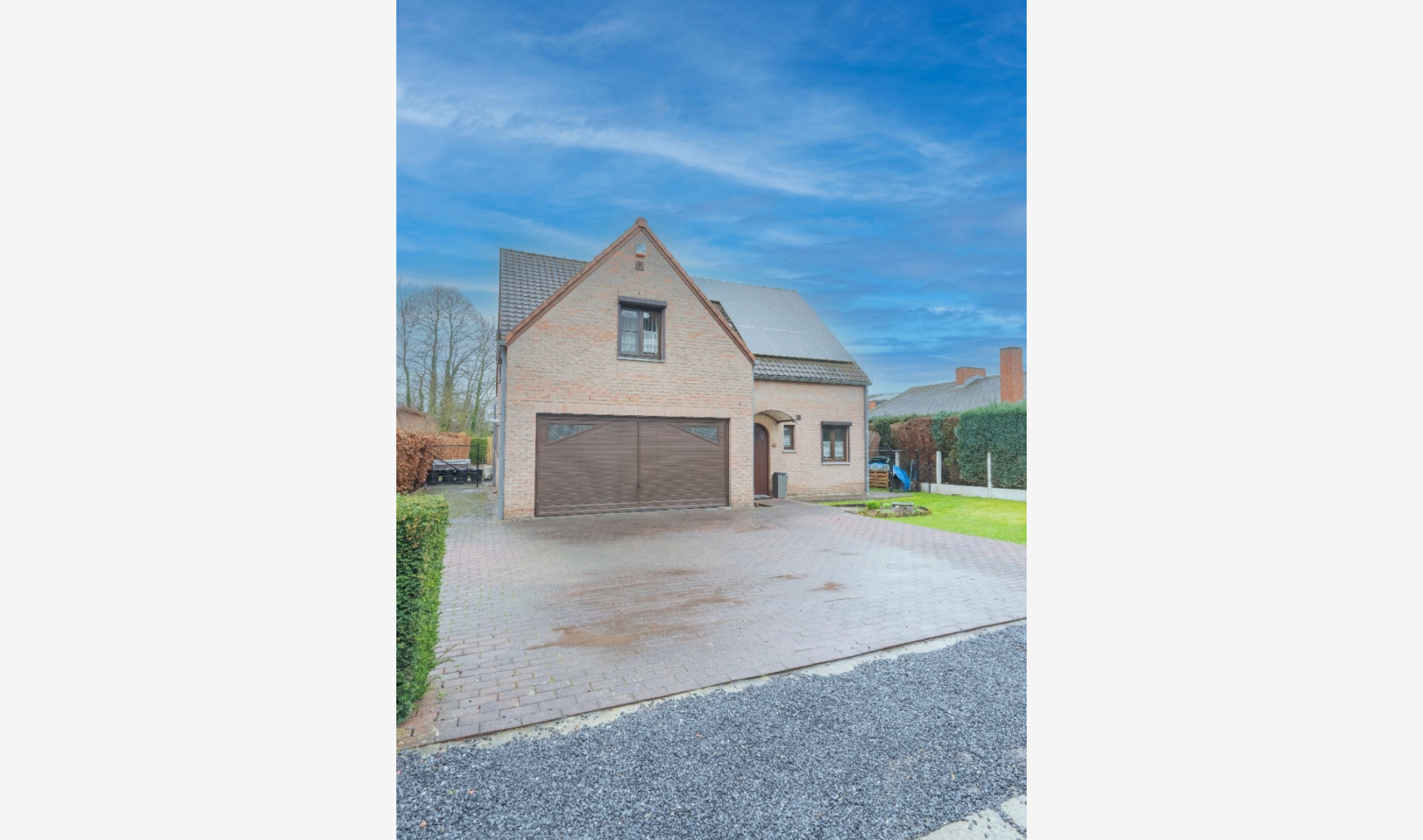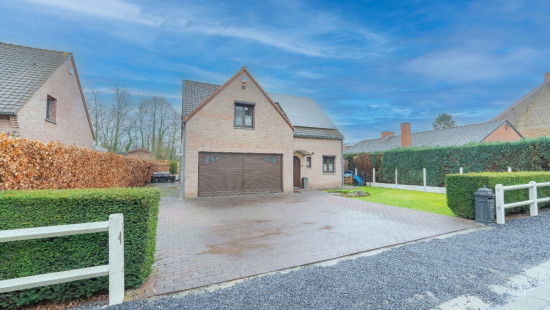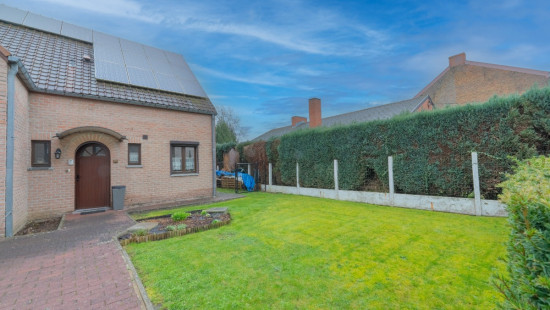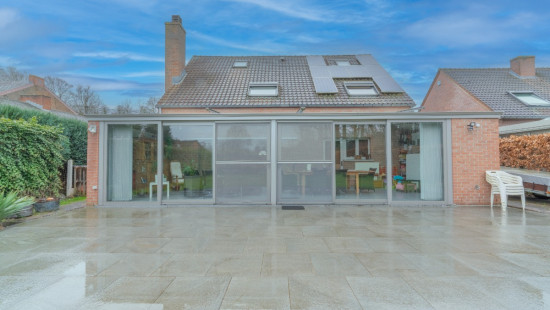
House
Detached / open construction
4 bedrooms
1 bathroom(s)
230 m² habitable sp.
904 m² ground sp.
C
Property code: 1237721
Description of the property
Specifications
Characteristics
General
Habitable area (m²)
230.00m²
Soil area (m²)
904.00m²
Surface type
Bruto
Plot orientation
East
Surroundings
Close to public transport
Heating
Heating type
Central heating
Heating elements
Condensing boiler
Heating material
Gas
Miscellaneous
Joinery
Wood
Double glazing
Isolation
Roof insulation
Warm water
Water heater on central heating
Building
Miscellaneous
Alarm
Roller shutters
Lift present
No
Details
Entrance hall
Toilet
Office
Living room, lounge
Kitchen
Multi-purpose room
Garage
Veranda
Night hall
Bedroom
Bedroom
Bedroom
Bedroom
Bathroom
Attic
Garden
Garden shed
Technical and legal info
General
Protected heritage
No
Recorded inventory of immovable heritage
No
Energy & electricity
Utilities
Electricity
Septic tank
Rainwater well
Photovoltaic panels
City water
Water softener
Energy performance certificate
Yes
Energy label
C
E-level
C
Certificate number
20230729006472
Calculated specific energy consumption
201
Calculated total energy consumption
46195
Planning information
Urban Planning Permit
Permit issued
Urban Planning Obligation
No
In Inventory of Unexploited Business Premises
No
Subject of a Redesignation Plan
No
Subdivision Permit Issued
No
Pre-emptive Right to Spatial Planning
No
Flood Area
Property not located in a flood plain/area
Renovation Obligation
Niet van toepassing/Non-applicable
Close
Interested?



