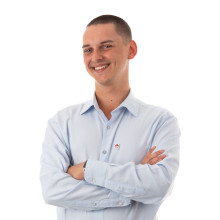
Bakery with residence for sale in Overijse!
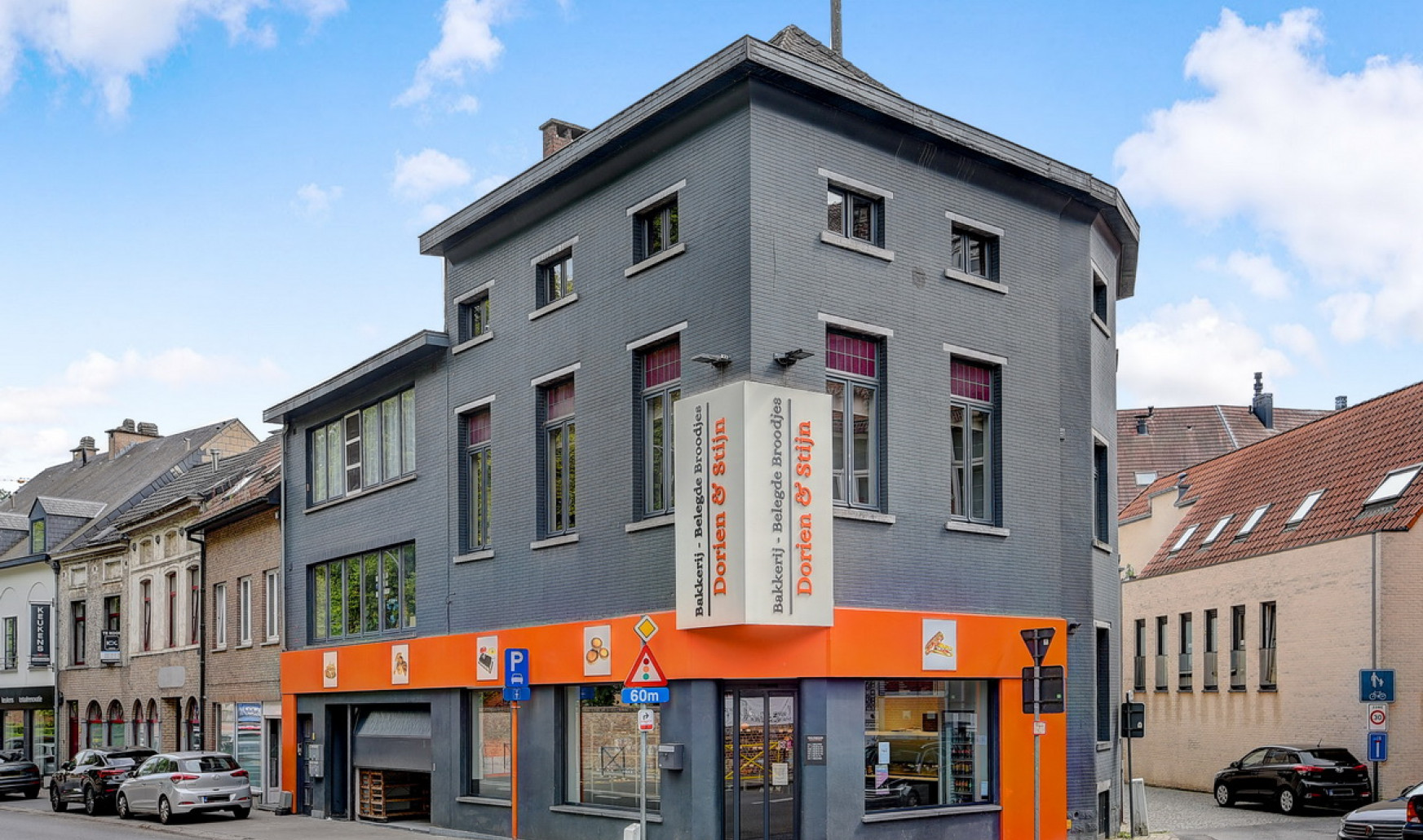
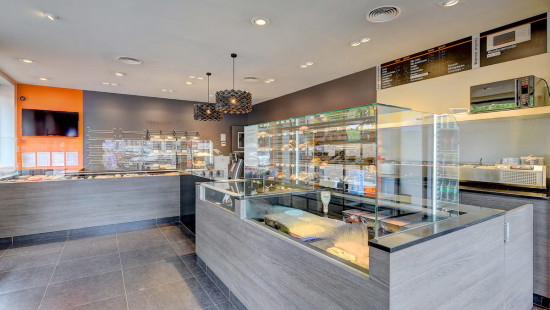
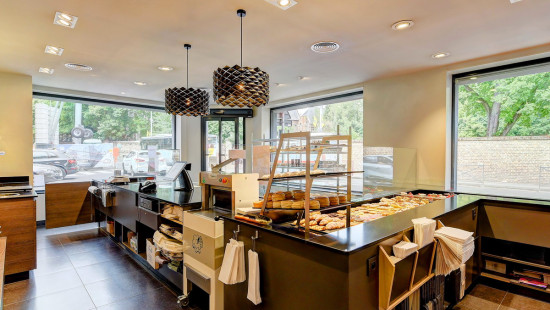
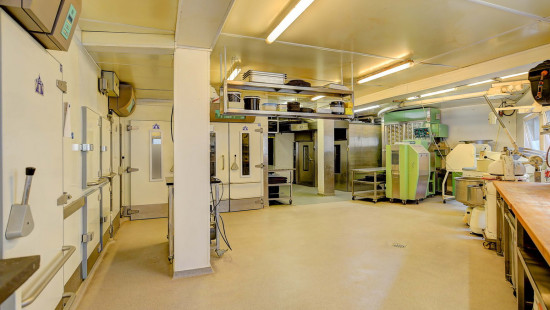
Show +24 photo(s)
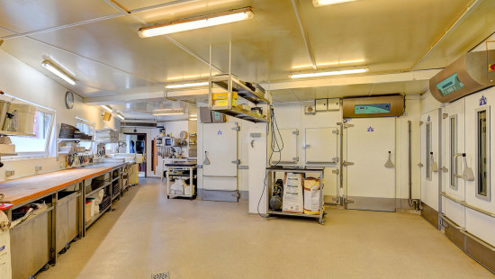
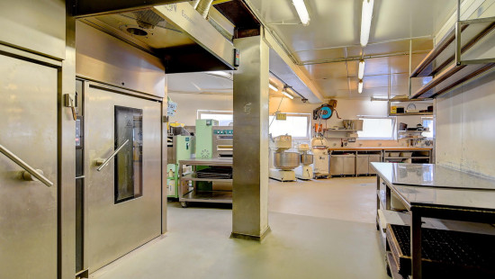
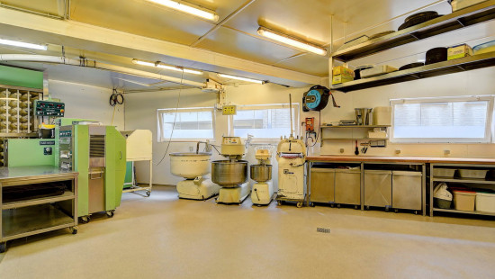
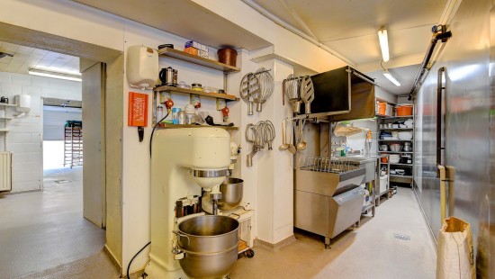
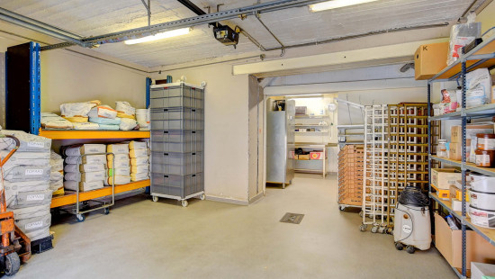
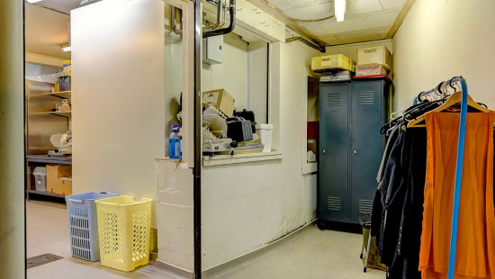
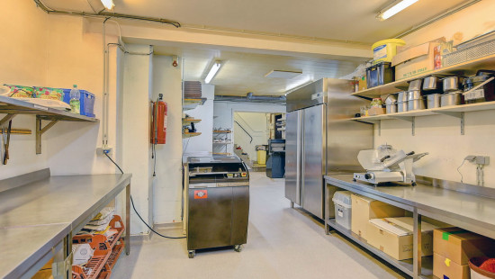
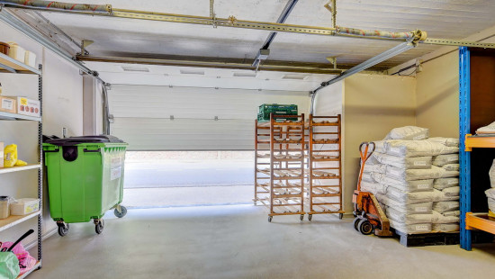
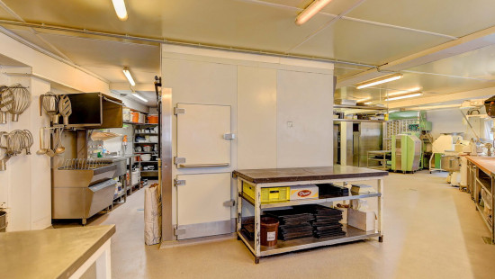
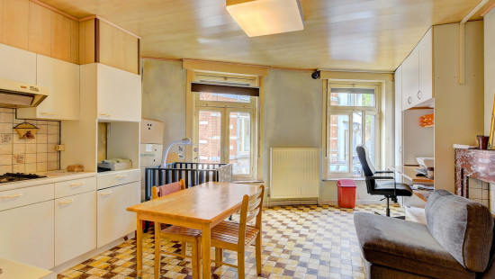
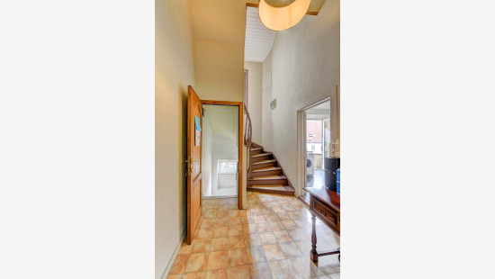
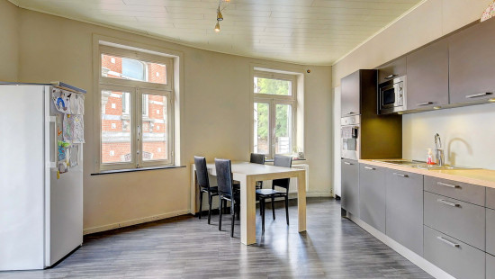
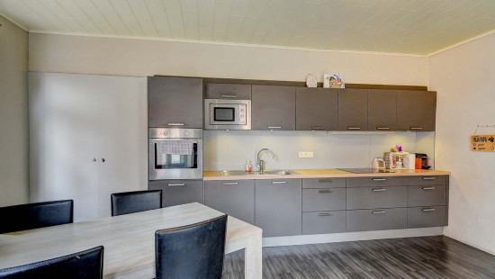
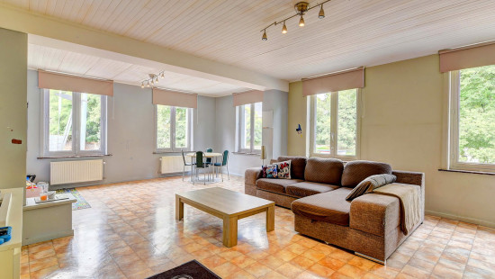
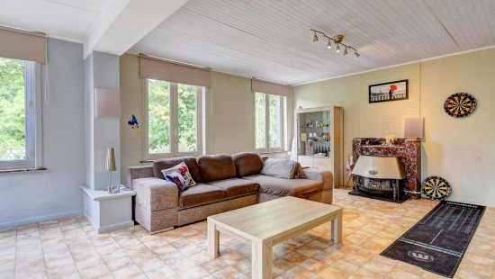
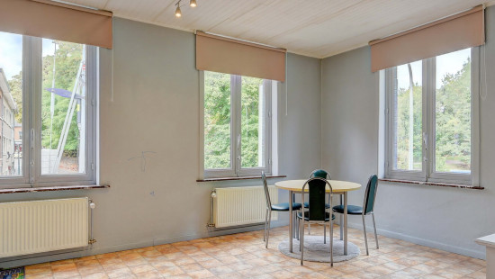
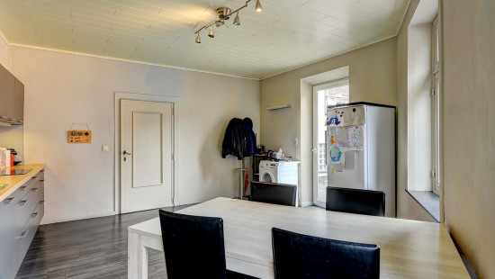
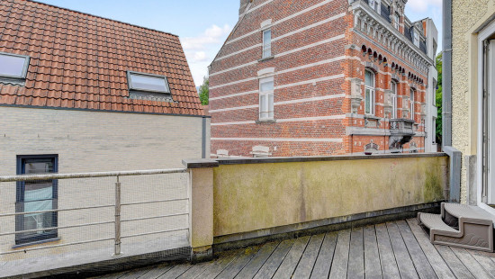
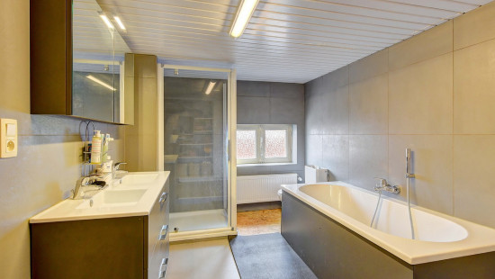
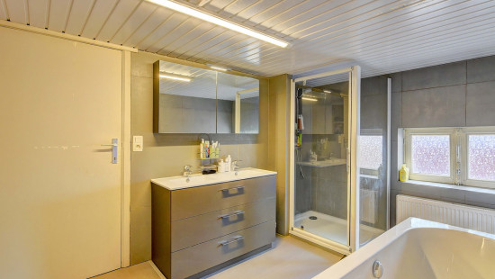
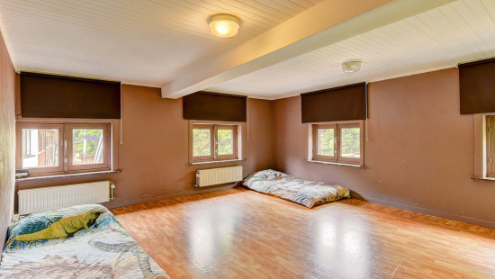
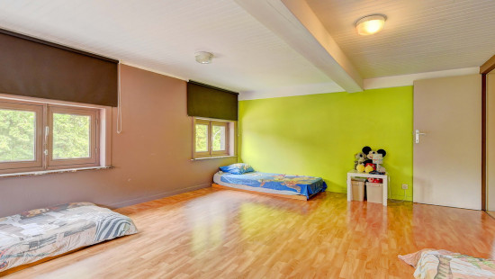
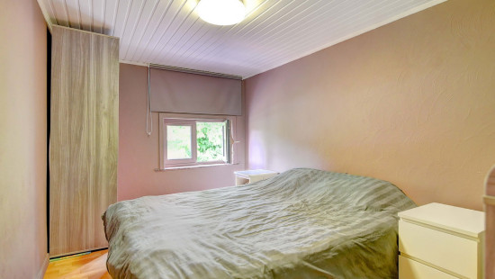
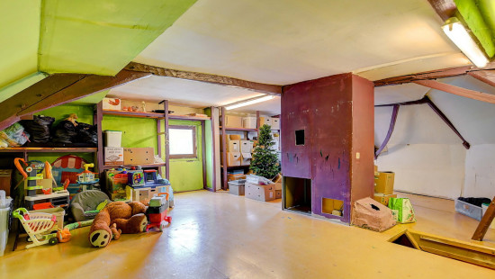
Revenue-generating property
Semi-detached
2 bedrooms
1 bathroom(s)
183 m² habitable sp.
0 m² ground sp.
D
Property code: 1394339
Description of the property
Specifications
Characteristics
General
Habitable area (m²)
183.00m²
Soil area (m²)
0.00m²
Surface type
Brut
Surroundings
Centre
Green surroundings
Rural
Close to public transport
Access roads
Heating
Heating type
Central heating
Heating elements
Radiators
Heating material
Gas
Miscellaneous
Joinery
PVC
Wood
Double glazing
Isolation
Detailed information on request
Warm water
Boiler on central heating
Building
Lift present
No
Details
Commercial premises
Kitchen
Multi-purpose room
Multi-purpose room
Garage
Basement
Living room, lounge
Kitchen
Terrace
Bedroom
Bedroom
Bathroom
Storage
Attic
Technical and legal info
General
Protected heritage
No
Recorded inventory of immovable heritage
No
Energy & electricity
Utilities
Gas
Electricity
Sewer system connection
City water
Internet
Water softener
Energy performance certificate
Yes
Energy label
D
Certificate number
20250709-0003638823-RES-1
Calculated specific energy consumption
342
Planning information
Urban Planning Permit
Property built before 1962
Urban Planning Obligation
Yes
In Inventory of Unexploited Business Premises
No
Subject of a Redesignation Plan
No
Subdivision Permit Issued
No
Pre-emptive Right to Spatial Planning
No
Urban destination
Residential area
Flood Area
Property not located in a flood plain/area
P(arcel) Score
klasse D
G(building) Score
klasse D
Renovation Obligation
Niet van toepassing/Non-applicable
In water sensetive area
Niet van toepassing/Non-applicable
Close
