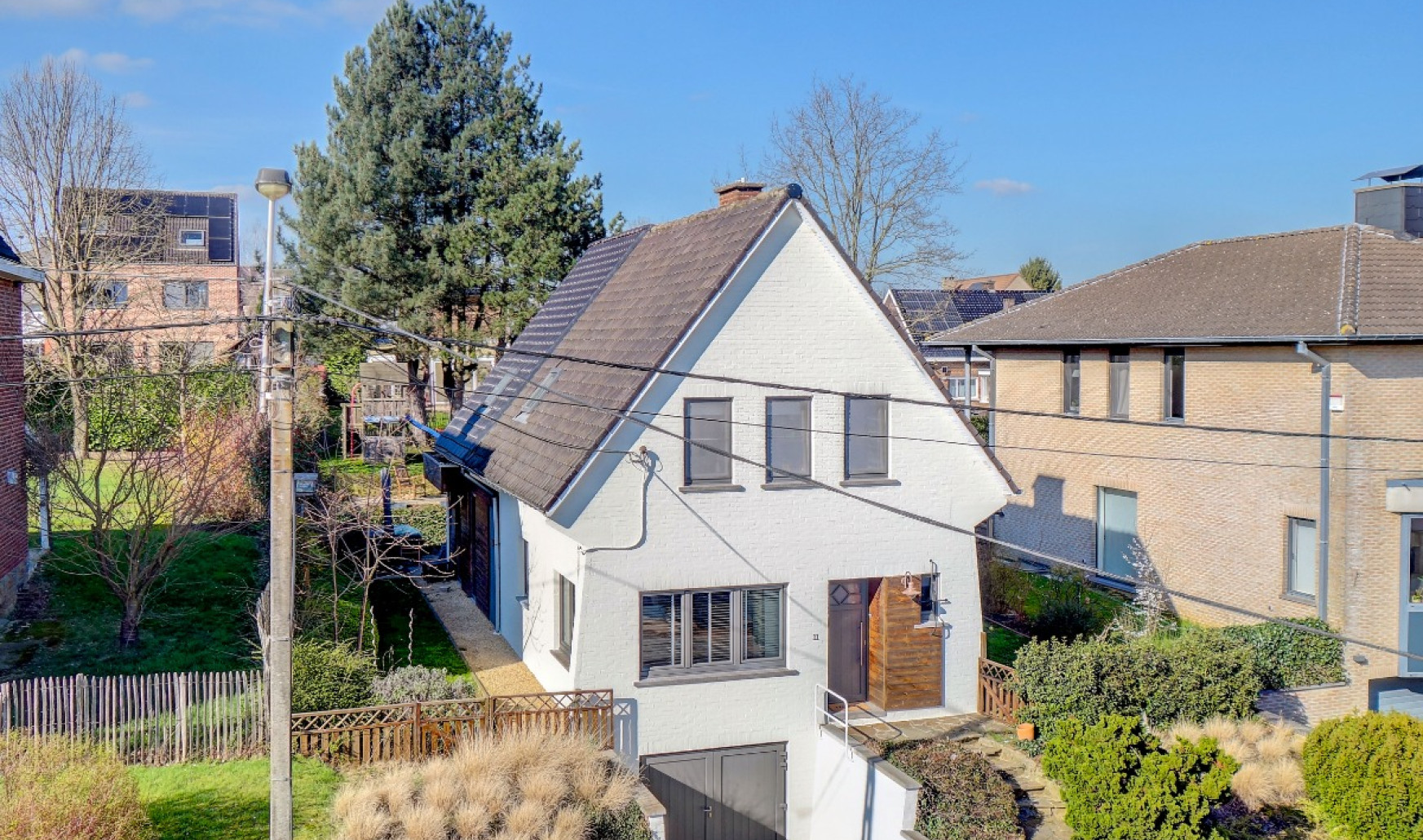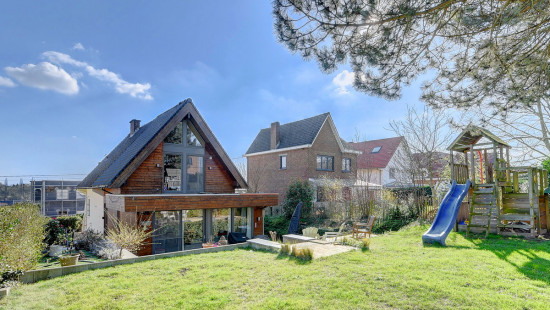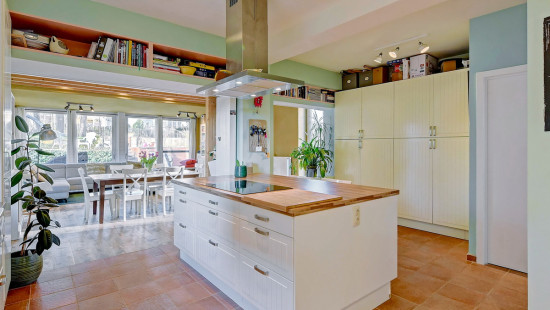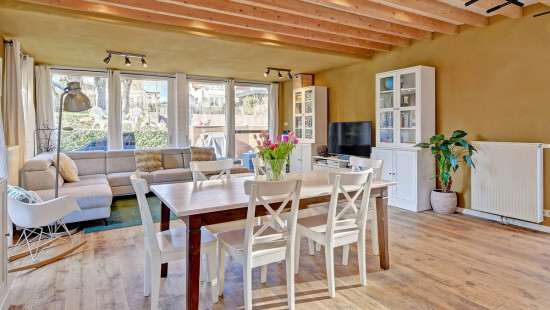
Beautifully renovated house in Overijse!
Viewed 30 times in the last 7 days
House
Detached / open construction
3 bedrooms (4 possible)
2 bathroom(s)
151 m² habitable sp.
544 m² ground sp.
C
Property code: 1236493
Description of the property
Specifications
Characteristics
General
Habitable area (m²)
151.00m²
Soil area (m²)
544.00m²
Surface type
Bruto
Plot orientation
North-West
Orientation frontage
South-East
Surroundings
Rural
Near school
Close to public transport
Access roads
Taxable income
€2740,00
Comfort guarantee
Basic
Heating
Heating type
Central heating
Heating elements
Radiators
Heating material
Gas
Miscellaneous
Joinery
PVC
Double glazing
Isolation
Glazing
Detailed information on request
Façade insulation
Roof insulation
Warm water
Boiler on central heating
Building
Year built
1966
Miscellaneous
Alarm
Lift present
No
Details
Entrance hall
Office
Kitchen
Living room, lounge
Night hall
Bedroom
Bedroom
Bathroom
Bedroom
Bathroom
Dressing room, walk-in closet
Terrace
Attic
Basement
Terrace
Garden
Technical and legal info
General
Protected heritage
No
Recorded inventory of immovable heritage
No
Energy & electricity
Electrical inspection
No inspection report
Utilities
Electricity
Rainwater well
Sewer system connection
Cable distribution
City water
Telephone
Internet
Energy performance certificate
Yes
Energy label
C
Certificate number
20231129-0002997464-RES-1
Calculated specific energy consumption
243
Planning information
Urban Planning Permit
Permit issued
Urban Planning Obligation
Yes
In Inventory of Unexploited Business Premises
No
Subject of a Redesignation Plan
No
Subdivision Permit Issued
No
Pre-emptive Right to Spatial Planning
No
Urban destination
Residential area
Flood Area
Property not located in a flood plain/area
P(arcel) Score
klasse A
G(building) Score
klasse A
Renovation Obligation
Niet van toepassing/Non-applicable
ERA IMMPULS
Mika Van Nuffelen
Close
Sold



