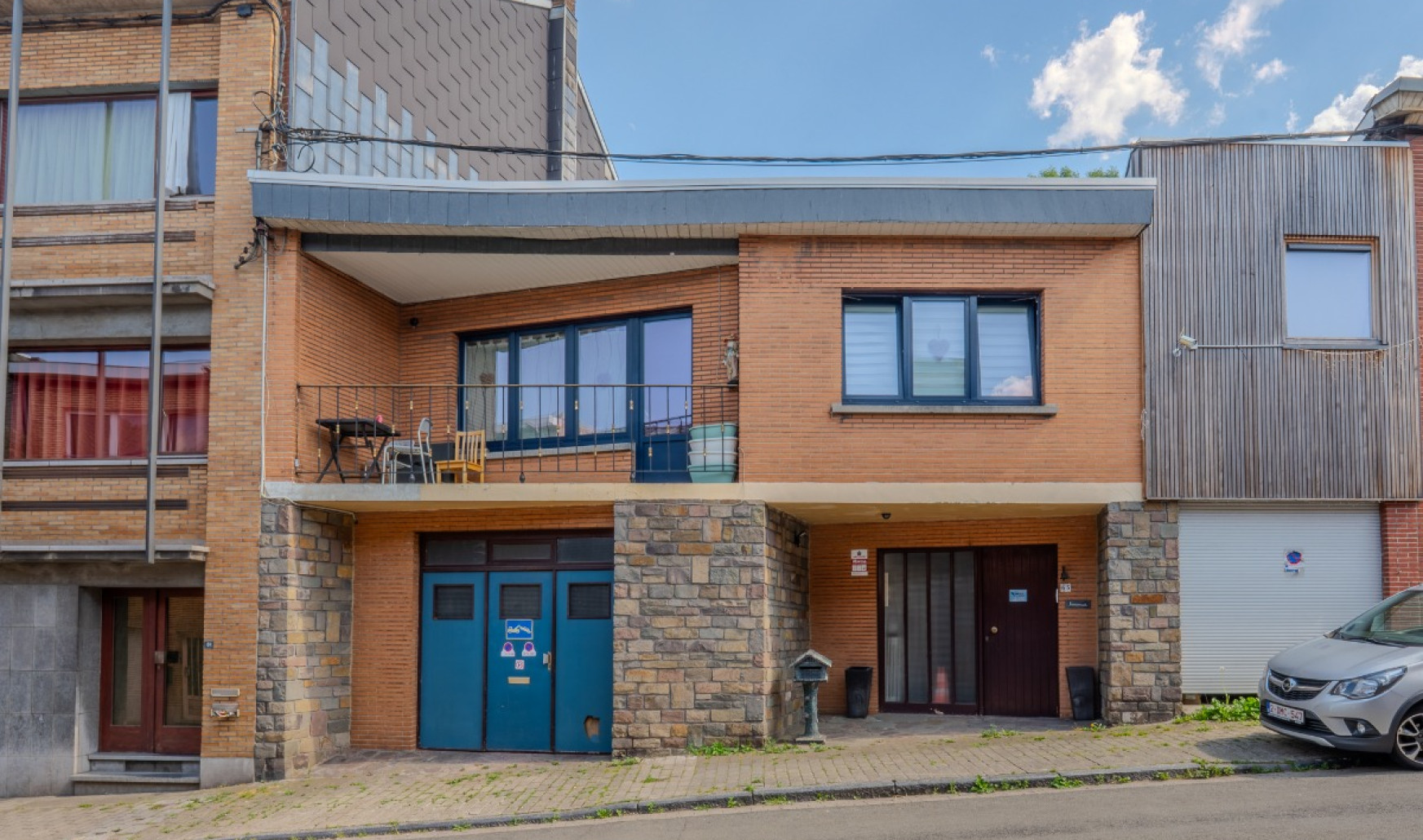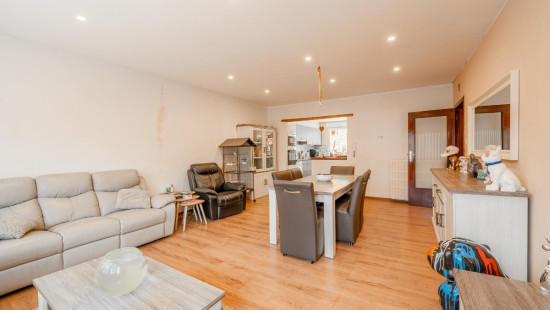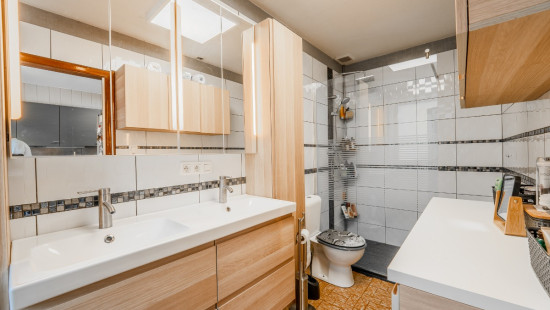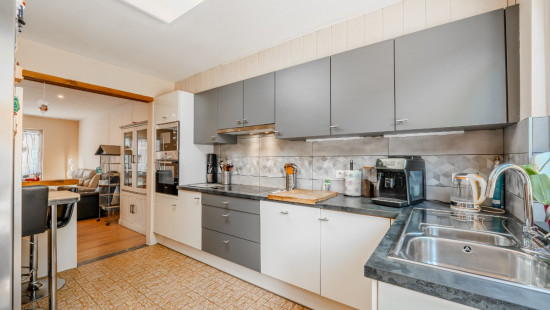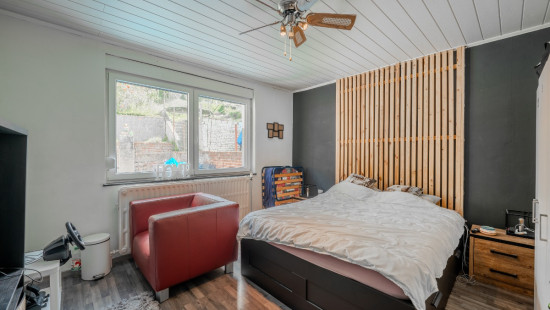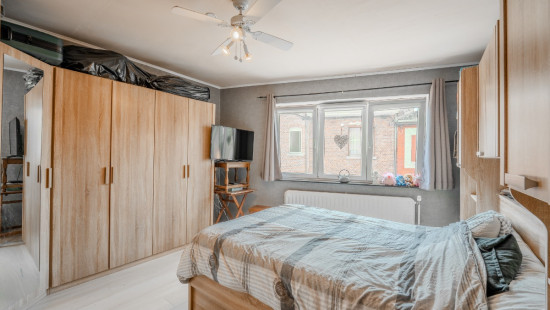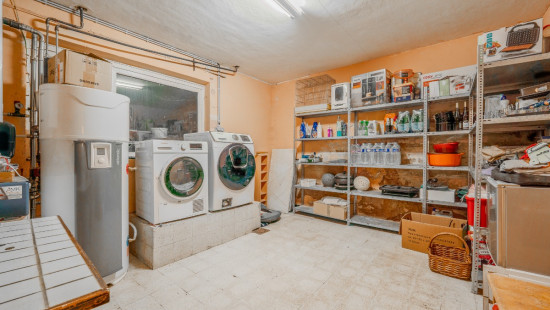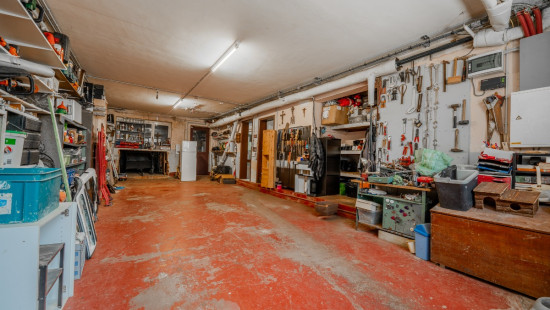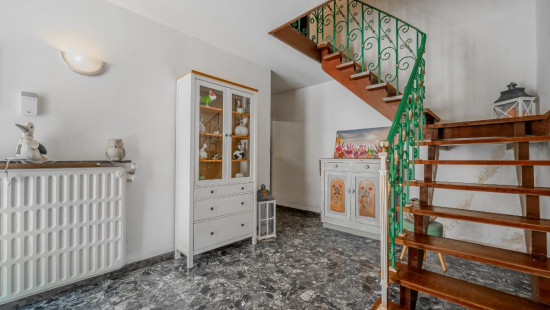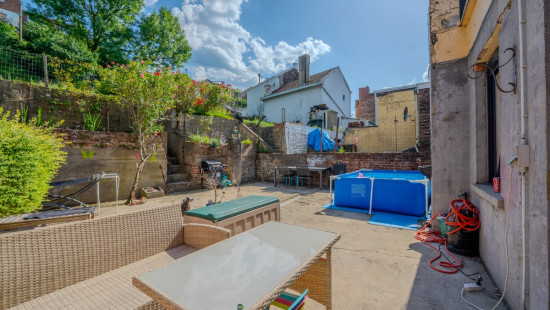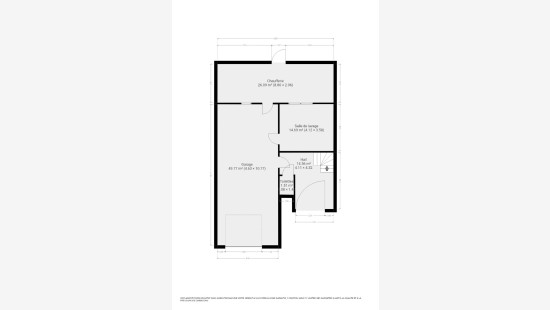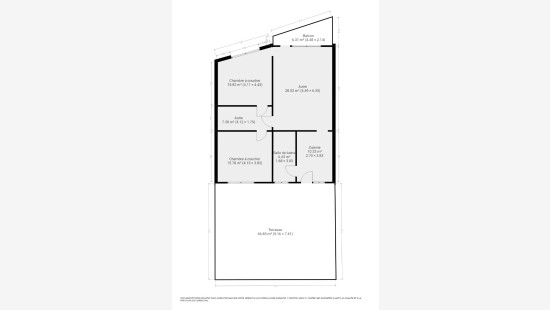
House
2 facades / enclosed building
2 bedrooms
1 bathroom(s)
111 m² habitable sp.
350 m² ground sp.
Property code: 1384086
Description of the property
Specifications
Characteristics
General
Habitable area (m²)
111.00m²
Soil area (m²)
350.00m²
Built area (m²)
111.00m²
Surface type
Brut
Surroundings
Social environment
Town centre
Residential
Near school
Access roads
Taxable income
€1500,00
Comfort guarantee
Basic
Heating
Heating type
Central heating
Heating elements
Radiators
Heating material
Fuel oil
Miscellaneous
Joinery
PVC
Isolation
Roof
Mouldings
Warm water
Boiler on central heating
Building
Floor
1
Miscellaneous
Alarm
Roller shutters
Construction method: Concrete construction
Lift present
No
Solar panels
Solar panels
Solar panels present - Included in the price
Details
Entrance hall
Garage
Boiler room
Night hall
Bedroom
Bedroom
Bathroom
Kitchen
Living room, lounge
Technical and legal info
General
Protected heritage
No
Recorded inventory of immovable heritage
No
Energy & electricity
Electrical inspection
Inspection report - compliant
Utilities
Electricity
Natural gas present in the street
Photovoltaic panels
City water
Telephone
Day/night heating rate
Internet
Energy performance certificate
Yes
Energy label
E
Certificate number
20160907013310
Calculated specific energy consumption
387
CO2 emission
95.00
Calculated total energy consumption
43164
Planning information
Urban Planning Permit
No permit issued
Urban Planning Obligation
No
In Inventory of Unexploited Business Premises
No
Subject of a Redesignation Plan
No
Subdivision Permit Issued
No
Pre-emptive Right to Spatial Planning
No
Urban destination
La zone d'habitat;La zone d'habitat à caractère rural
Flood Area
Property not located in a flood plain/area
Renovation Obligation
Niet van toepassing/Non-applicable
In water sensetive area
Niet van toepassing/Non-applicable
Close

