
Instapklare villawoning in luxueuze pastorijstijl
Sold
Play video
No video provider was found to handle the given URL.
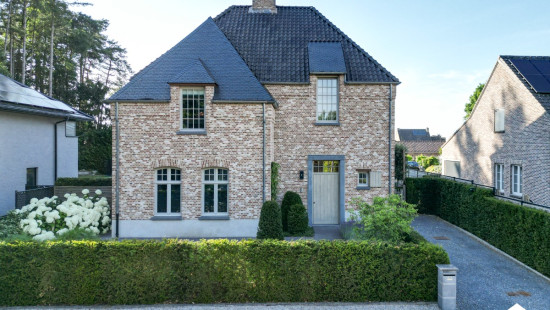
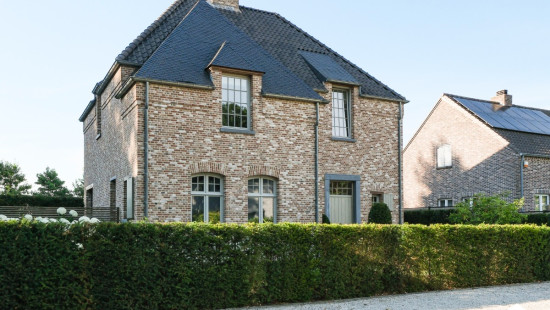
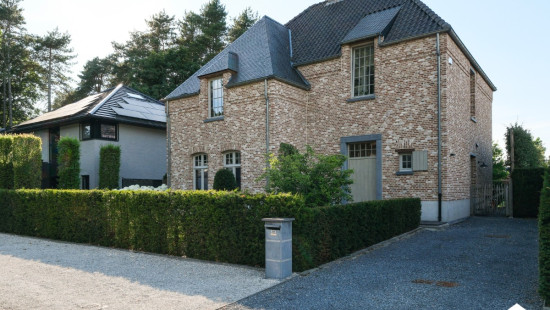
Show +27 photo(s)
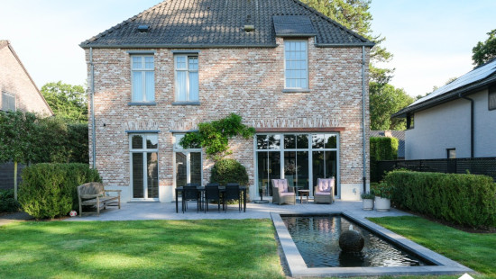
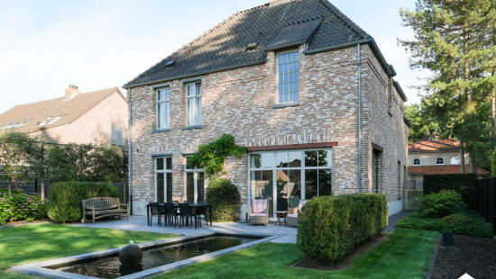
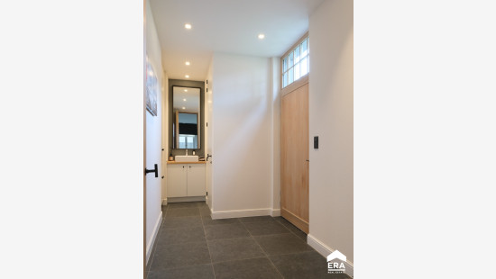
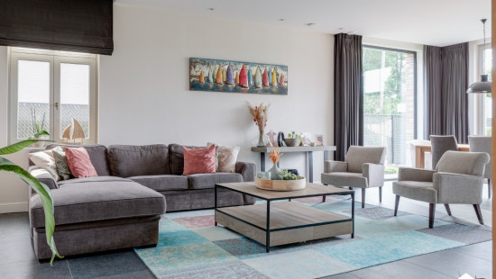
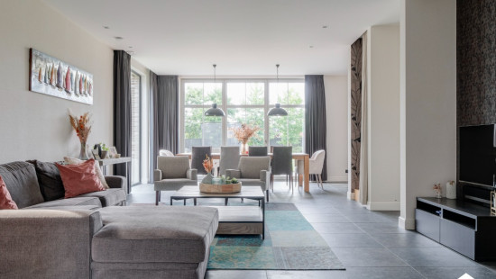
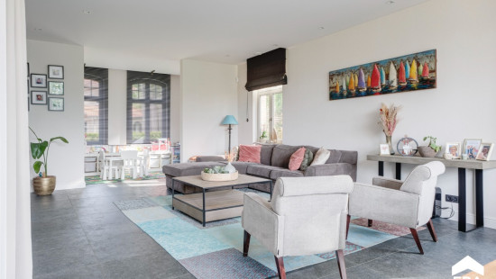
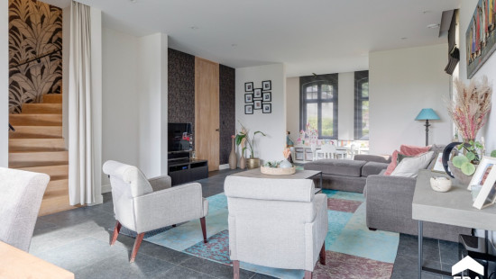
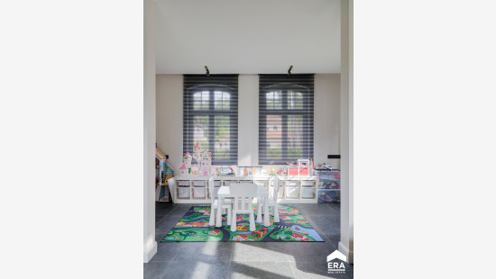
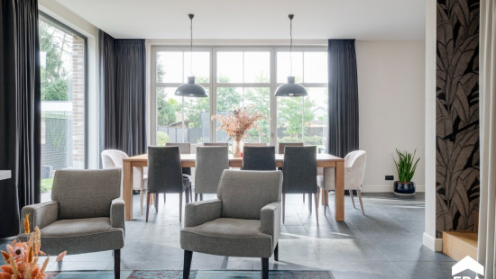
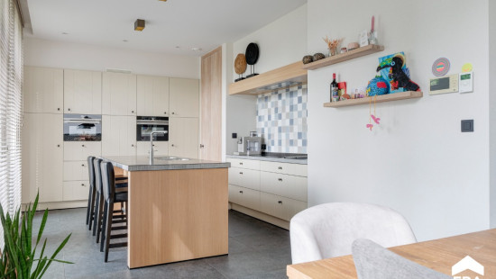
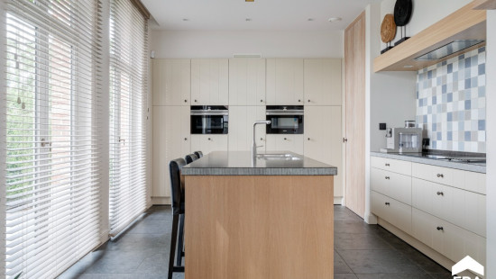
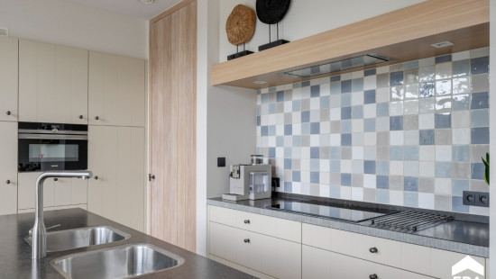
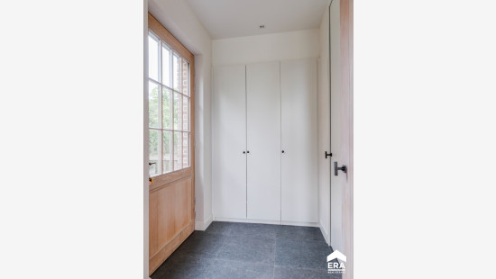
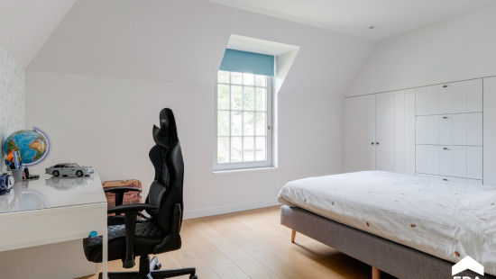
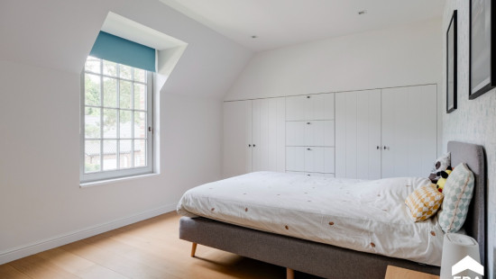
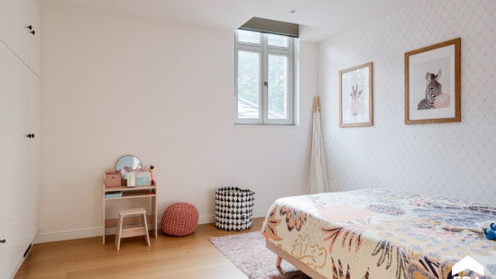
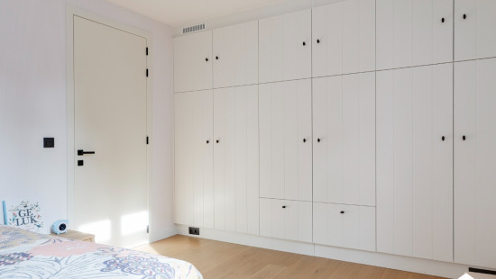
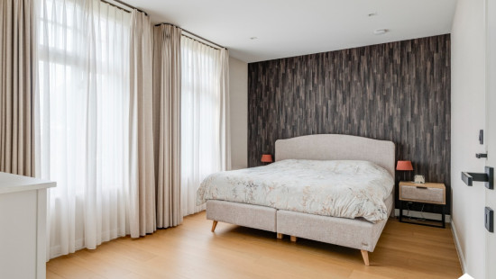
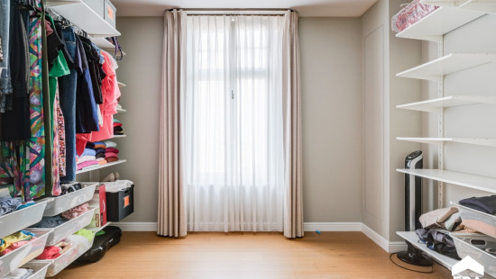
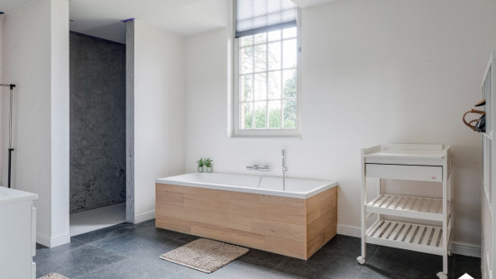
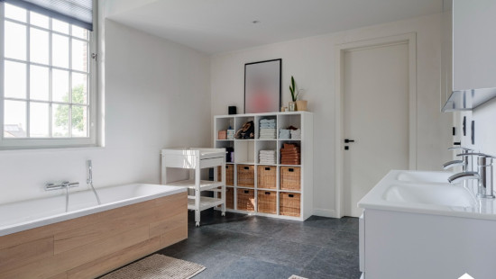
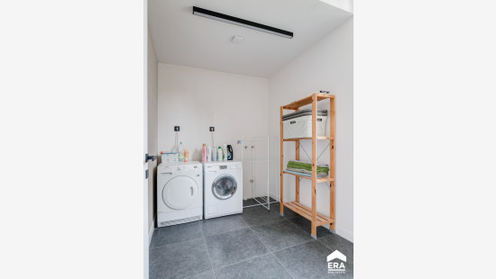
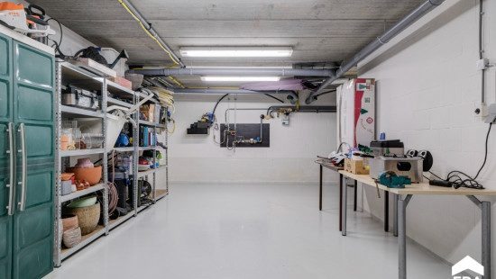
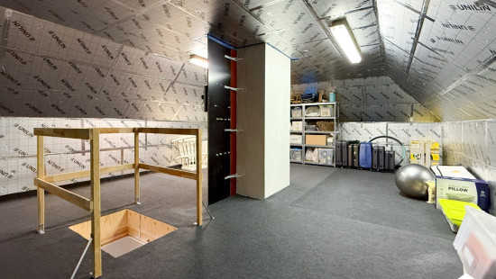
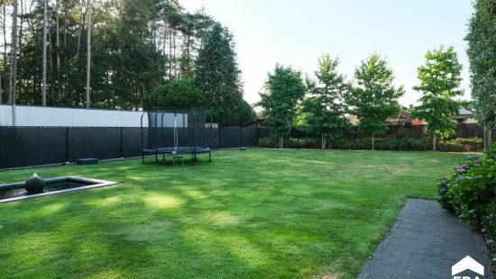
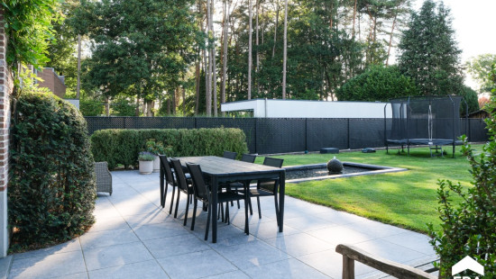
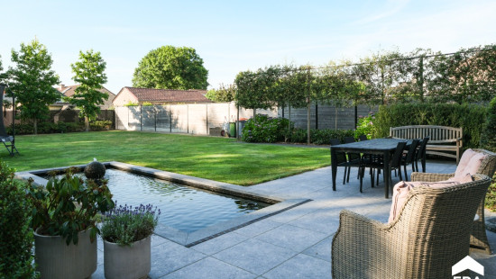
House
Detached / open construction
3 bedrooms
1 bathroom(s)
240 m² habitable sp.
859 m² ground sp.
A
Property code: 1391546
Specifications
Characteristics
General
Habitable area (m²)
240.00m²
Soil area (m²)
859.00m²
Width surface (m)
18.00m
Surface type
Brut
Plot orientation
N
Surroundings
Wooded
Green surroundings
Residential
Heating
Heating type
Central heating
Heating elements
Underfloor heating
Condensing boiler
Heating material
Gas
Miscellaneous
Joinery
Wood
Double glazing
Super-insulating high-efficiency glass
Isolation
Cavity insulation
Floor slab
Glazing
Roof insulation
Warm water
Flow-through system on central heating
High-efficiency boiler
Building
Year built
2015
Amount of floors
2
Miscellaneous
Alarm
Ventilation
Construction method: Traditional masonry
Lift present
No
Details
Entrance hall
Toilet
Living room, lounge
Kitchen
Back hall
Storage
Night hall
Bedroom
Bedroom
Bedroom
Bathroom
Dressing room, walk-in closet
Laundry area
Toilet
Attic
Basement
Garden
Technical and legal info
General
Protected heritage
No
Recorded inventory of immovable heritage
No
Energy & electricity
Electrical inspection
Inspection report - compliant
Utilities
Gas
Groundwater well
Rainwater well
Sewer system connection
City water
Telephone
Electricity modern
Internet
Separate sewage system
Energy performance certificate
Yes
Energy label
A
Calculated specific energy consumption
85.99
Planning information
Urban Planning Permit
Permit issued
Urban Planning Obligation
No
In Inventory of Unexploited Business Premises
No
Subject of a Redesignation Plan
No
Subdivision Permit Issued
No
Pre-emptive Right to Spatial Planning
No
Urban destination
Residential area
Flood Area
Property not located in a flood plain/area
P(arcel) Score
klasse A
G(building) Score
klasse A
Renovation Obligation
Niet van toepassing/Non-applicable
In water sensetive area
Niet van toepassing/Non-applicable


Close

