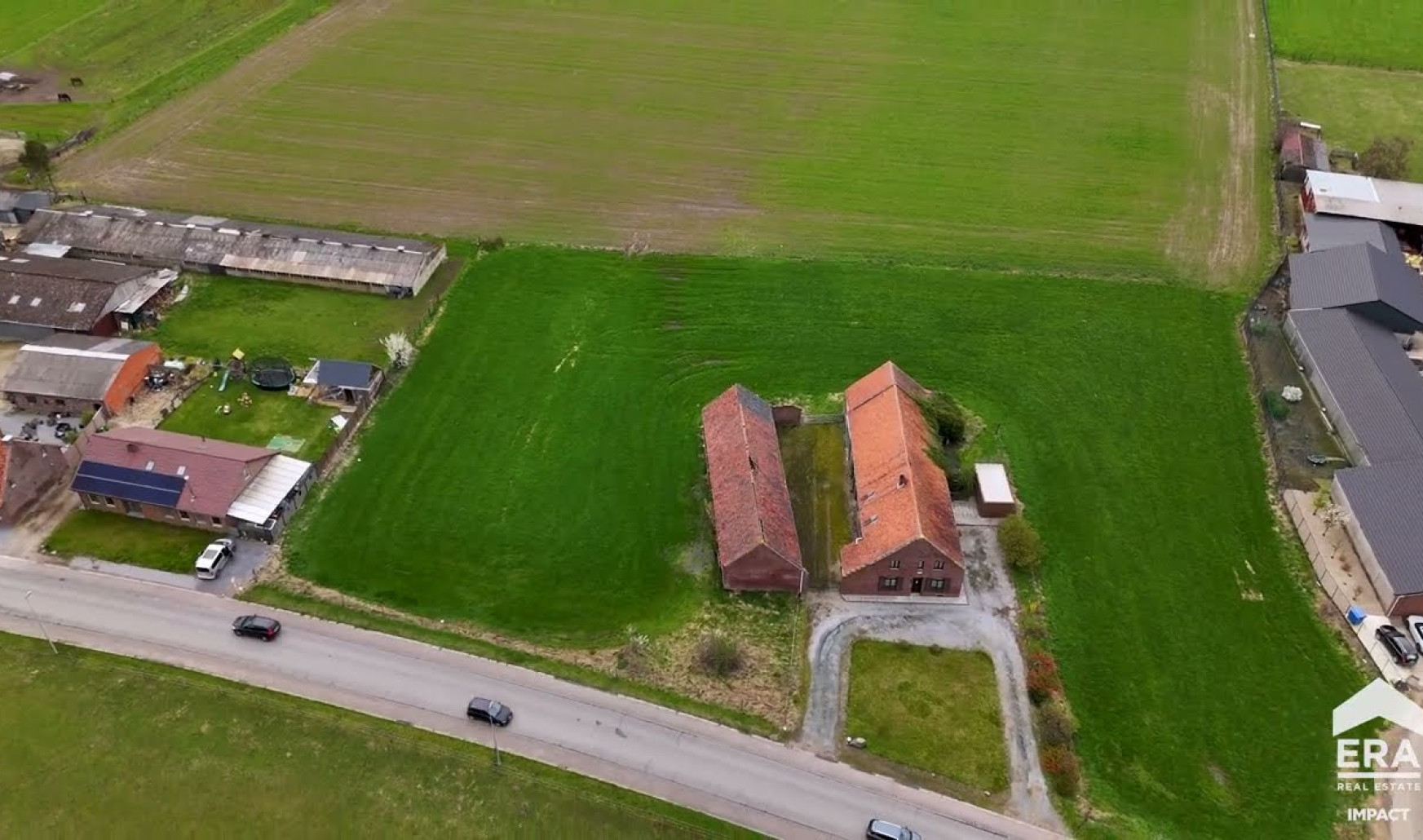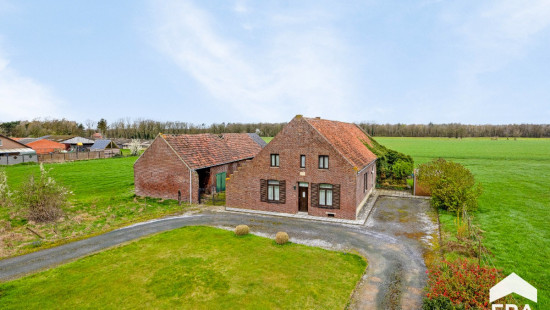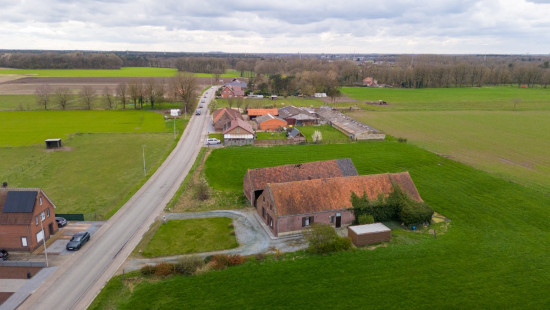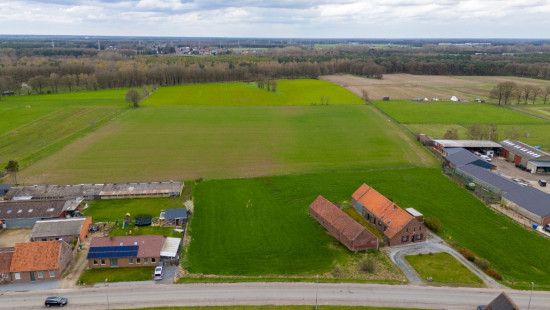
Historische hoeve met paardenstallingen in Oudsbergen
Viewed 47 times in the last 7 days
Price on demand
Play video
House
Detached / open construction
5 bedrooms
1 bathroom(s)
132 m² habitable sp.
46,301 m² ground sp.
F
Property code: 1249548
Specifications
Characteristics
General
Habitable area (m²)
132.00m²
Soil area (m²)
46301.00m²
Surface type
Bruto
Plot orientation
North-West
Orientation frontage
South-East
Taxable income
€609,00
Comfort guarantee
Basic
Building
Year built
van 1900 tot 1918
Lift present
No
Details
Entrance hall
Living room, lounge
Dining room
Bedroom
Bedroom
Kitchen
Rear vestibule
Back hall
Bathroom
Laundry area
Basement
Night hall
Bedroom
Bedroom
Bedroom
Courtyard
Garden
Garage
Technical and legal info
General
Protected heritage
Yes
Recorded inventory of immovable heritage
No
Energy & electricity
Electrical inspection
No inspection report
Energy performance certificate
Yes
Energy label
F
Certificate number
20240327-0003192561-RES-1
Calculated specific energy consumption
1102
Planning information
Urban Planning Permit
Partially authorised
Urban Planning Obligation
No
In Inventory of Unexploited Business Premises
No
Subject of a Redesignation Plan
No
Summons
Geen rechterlijke herstelmaatregel of bestuurlijke maatregel opgelegd
Subdivision Permit Issued
No
Pre-emptive Right to Spatial Planning
No
Urban destination
Agrarisch gebied
Flood Area
Property not located in a flood plain/area
P(arcel) Score
klasse A
G(building) Score
klasse A
Renovation Obligation
Van toepassing/Applicable
Close
Interested?



