
Family home with potential in rural Oplinter (Tienen)
Starting from € 299 000
Play video

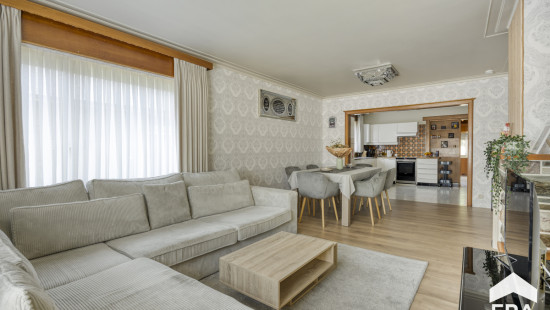
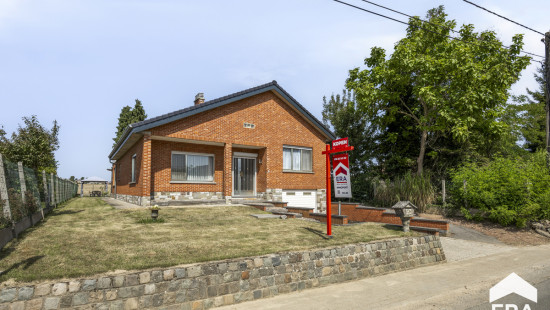
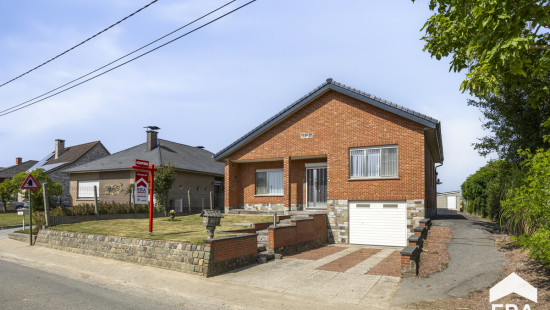
Show +27 photo(s)
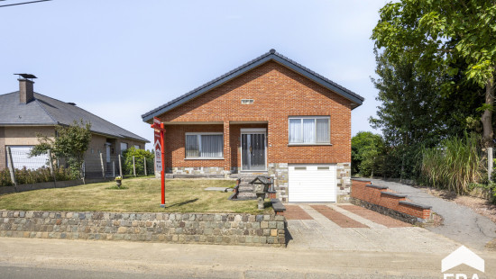
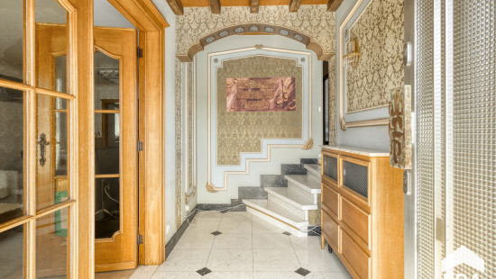
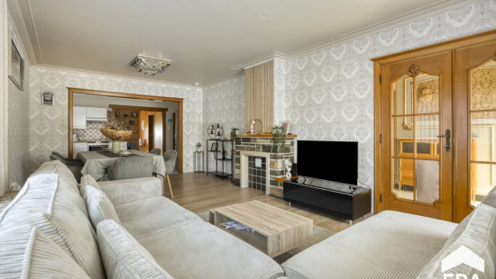
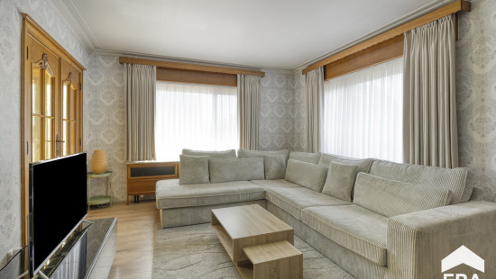
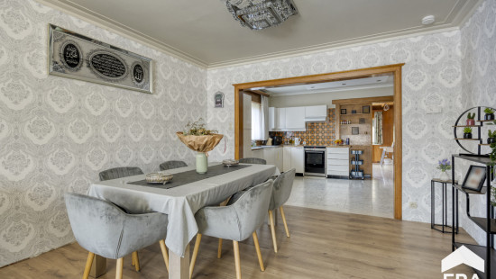
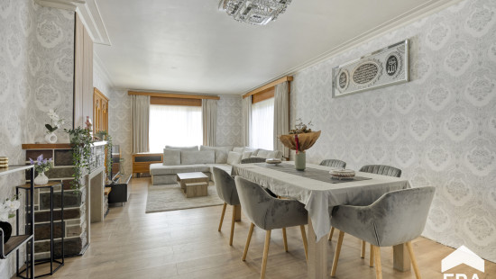
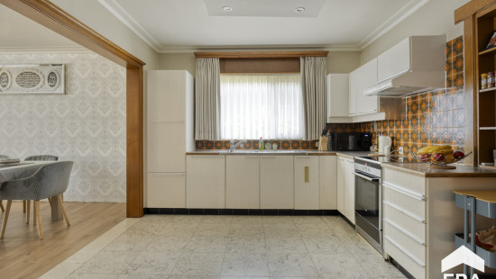
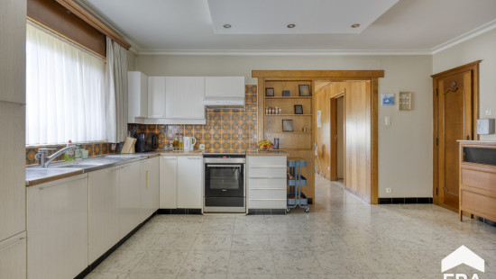
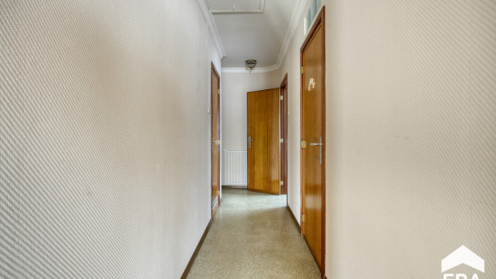
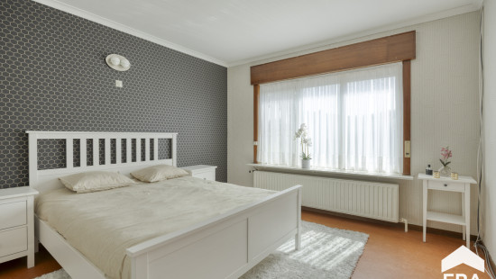
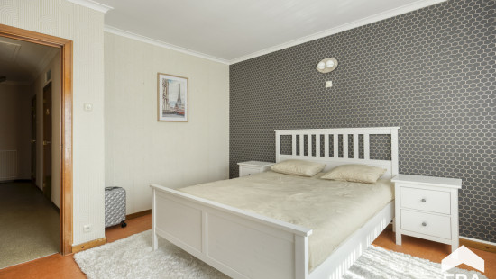
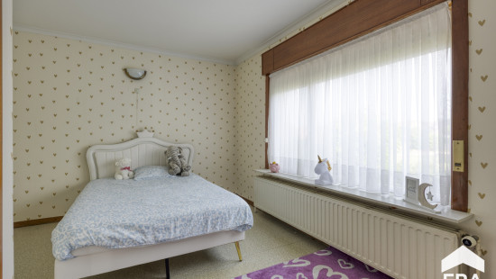
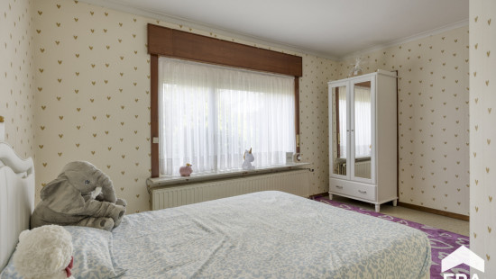
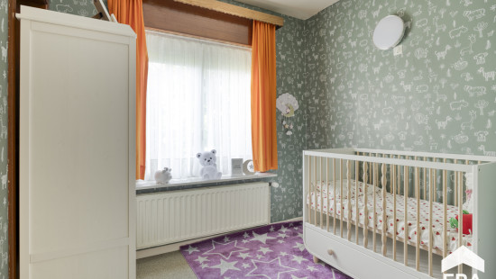
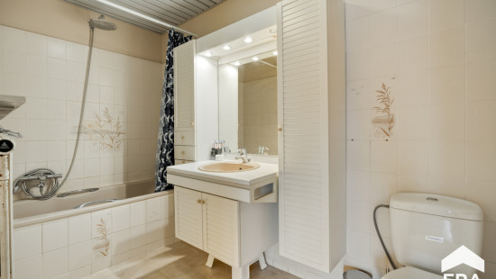
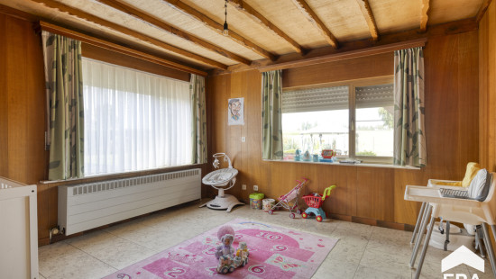
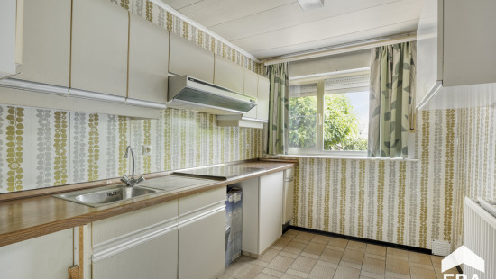
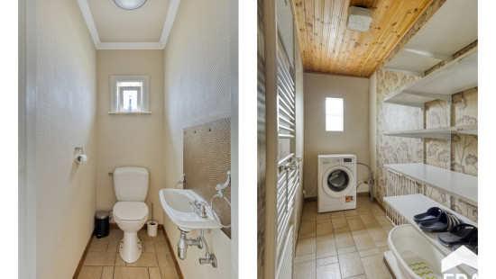
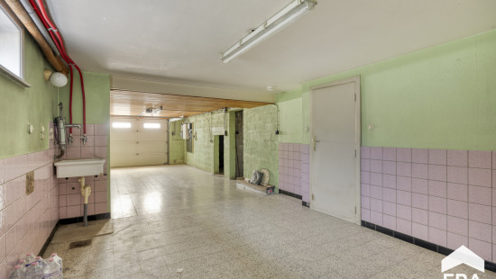
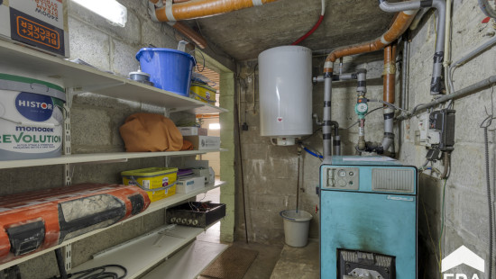
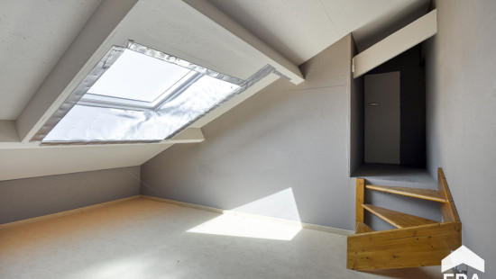
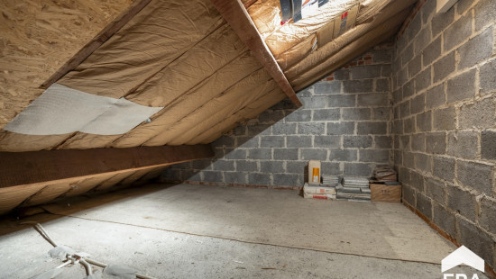
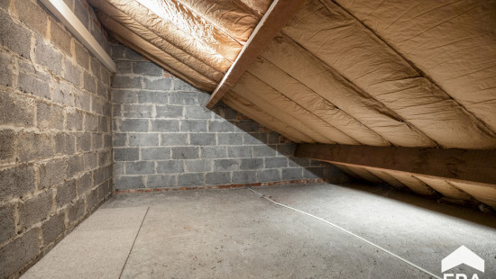
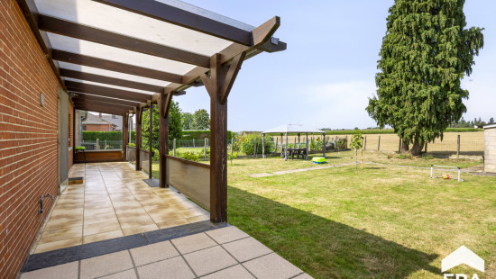
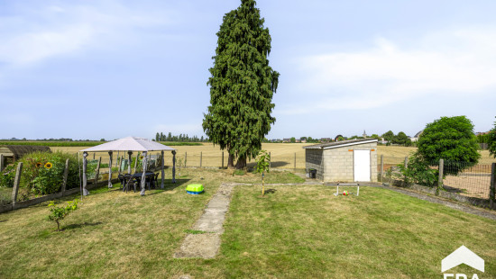
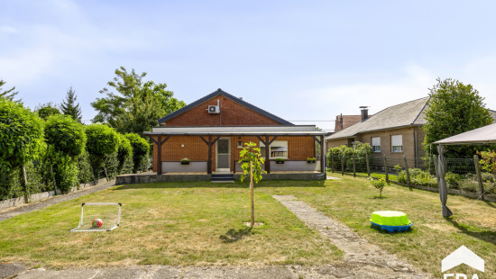
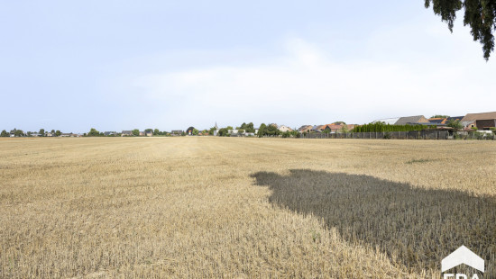
House
Detached / open construction
4 bedrooms
1 bathroom(s)
235 m² habitable sp.
713 m² ground sp.
E
Property code: 1435507
Description of the property
Specifications
Characteristics
General
Habitable area (m²)
235.00m²
Soil area (m²)
713.00m²
Surface type
Net
Plot orientation
North-West
Orientation frontage
South-East
Surroundings
Green surroundings
Rural
Near school
Close to public transport
Unobstructed view
Taxable income
€1239,00
Comfort guarantee
Basic
Heating
Heating type
Central heating
Heating elements
Convectors
Hot air
Heating material
Electricity
Fuel oil
Miscellaneous
Joinery
Single glazing
Double glazing
Metal
Isolation
Roof
Glazing
Roof insulation
Warm water
Electric boiler
Building
Year built
1969
Miscellaneous
Air conditioning
Manual roller shutters
Electric roller shutters
Roller shutters
Lift present
No
Details
Garden
Living room, lounge
Dining room
Entrance hall
Bedroom
Bedroom
Hall
Bathroom
Kitchen
Bedroom
Living room, lounge
Hall
Toilet
Laundry area
Pantry
Bedroom
Attic
Basement
Garage
Technical and legal info
General
Protected heritage
No
Recorded inventory of immovable heritage
No
Energy & electricity
Electrical inspection
Inspection report - non-compliant
Contents oil fuel tank
5200.00
Utilities
Electricity
Rainwater well
Natural gas present in the street
Sewer system connection
Cable distribution
City water
Telephone
Internet
Energy performance certificate
Yes
Energy label
E
Certificate number
20230925-0002996239-RES-1
Calculated specific energy consumption
420
Planning information
Urban Planning Permit
Permit issued
Urban Planning Obligation
No
In Inventory of Unexploited Business Premises
No
Subject of a Redesignation Plan
No
Subdivision Permit Issued
Yes
Pre-emptive Right to Spatial Planning
No
Urban destination
Agrarisch gebied;Woongebied
Flood Area
Property not located in a flood plain/area
P(arcel) Score
klasse C
G(building) Score
klasse A
Renovation Obligation
Van toepassing/Applicable
In water sensetive area
Niet van toepassing/Non-applicable
Close
