
FAMILY HOUSE WITH 3 BEDROOMS – OPHAIN
Starting from € 460 000
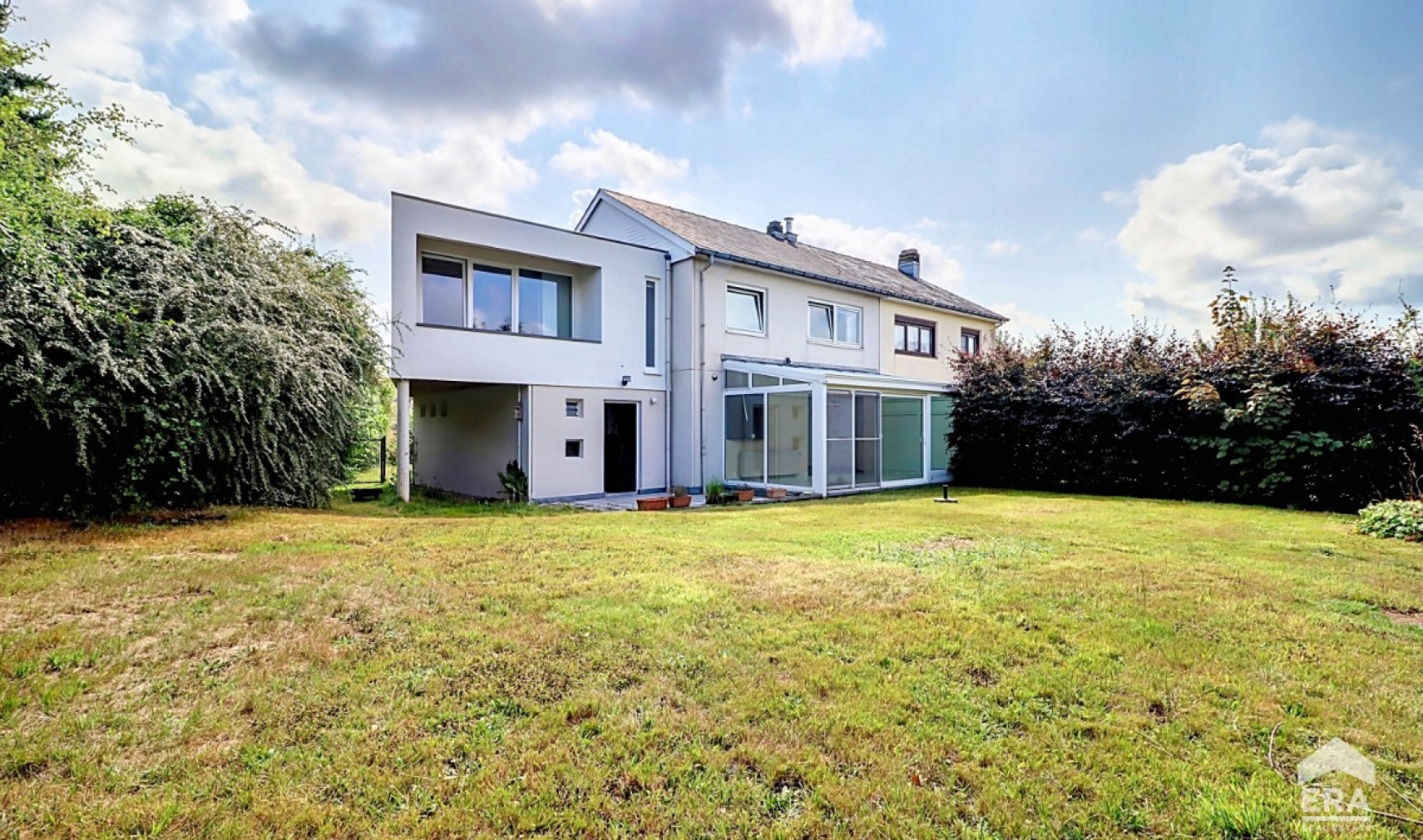
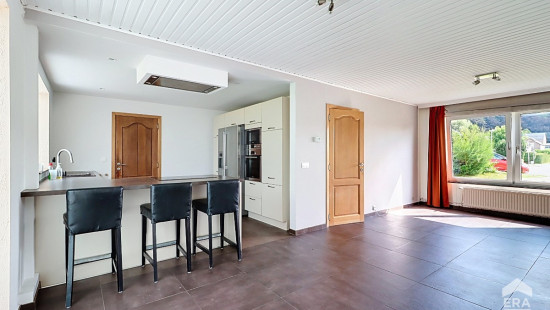
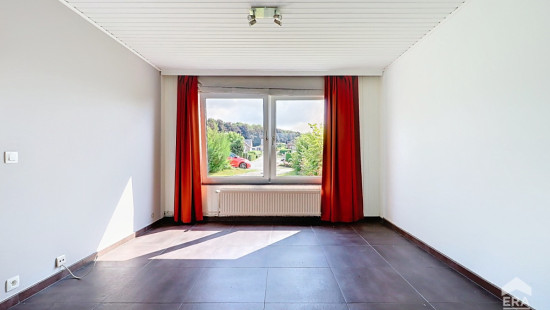
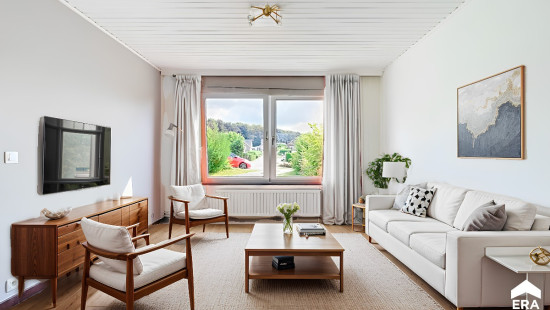
Show +22 photo(s)
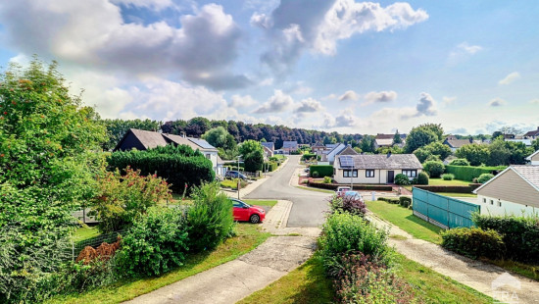
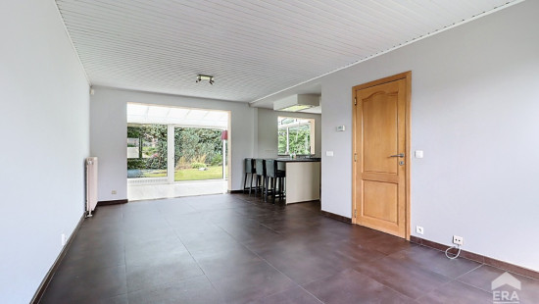
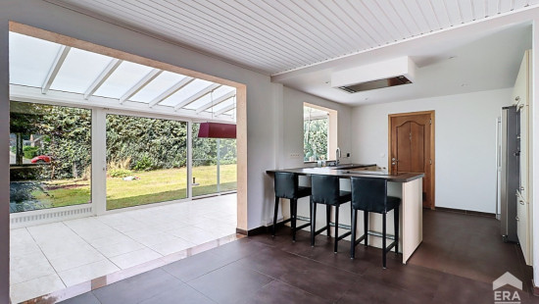
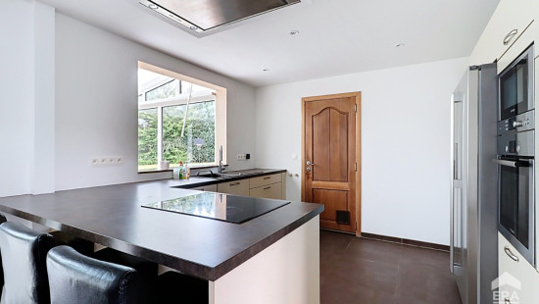
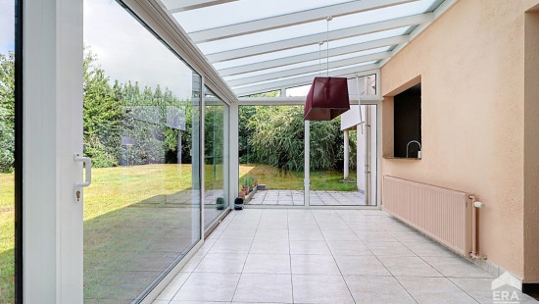
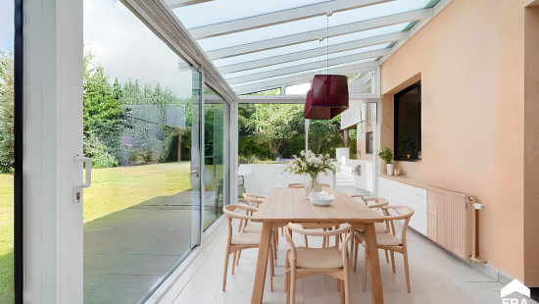
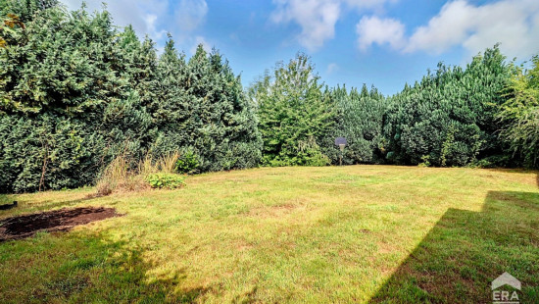
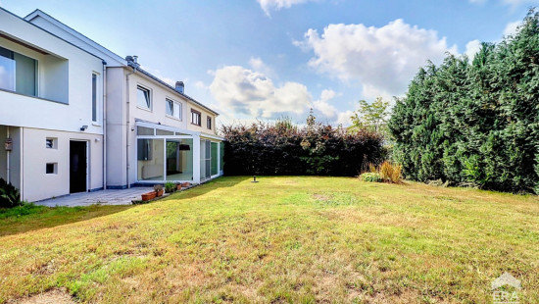
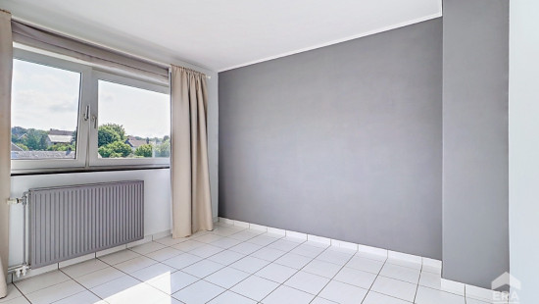
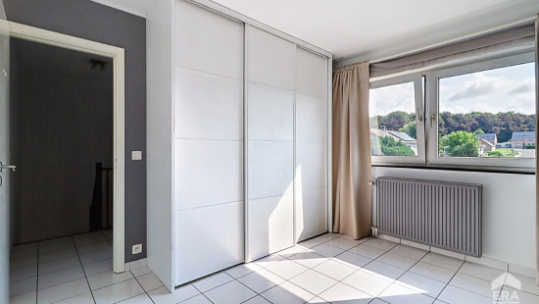
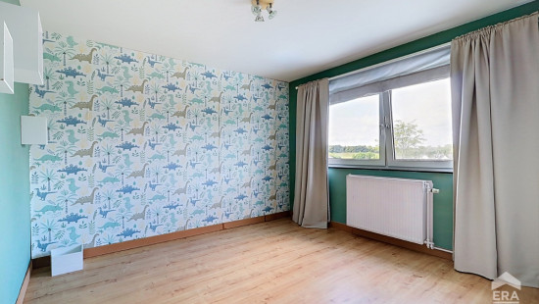
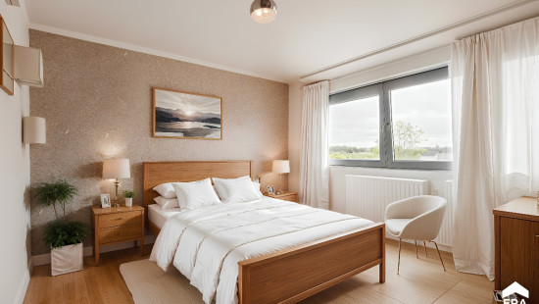
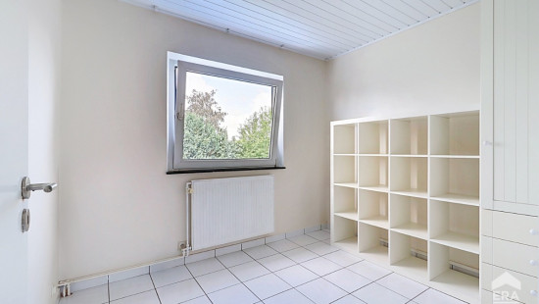
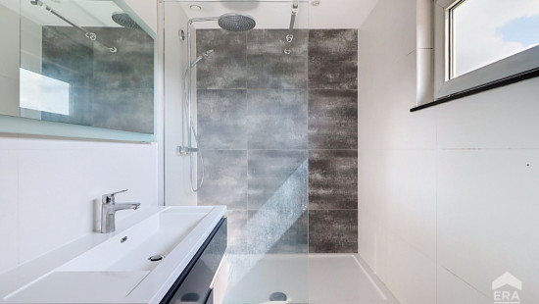
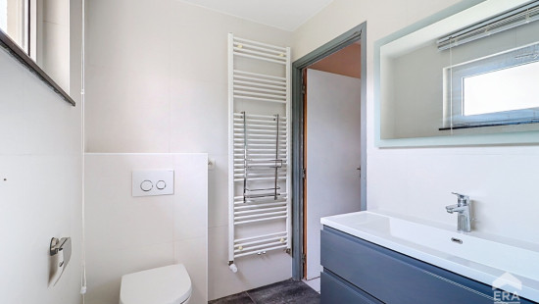
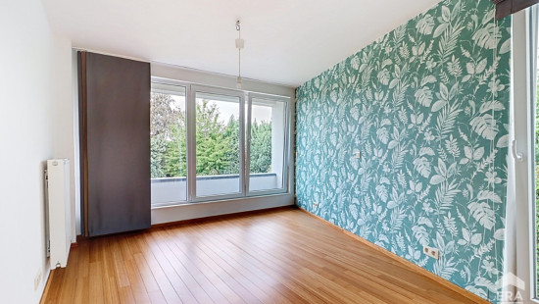
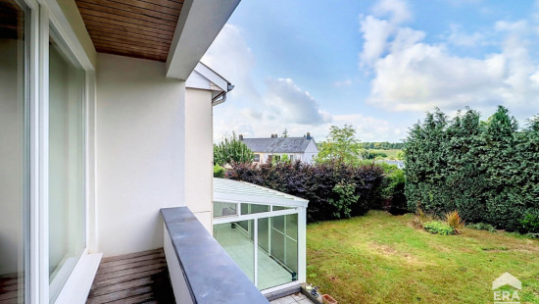
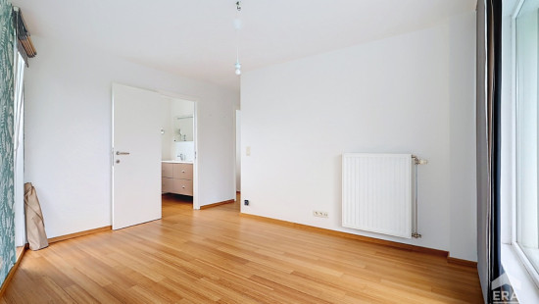
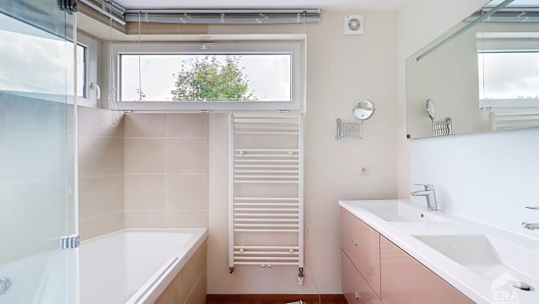
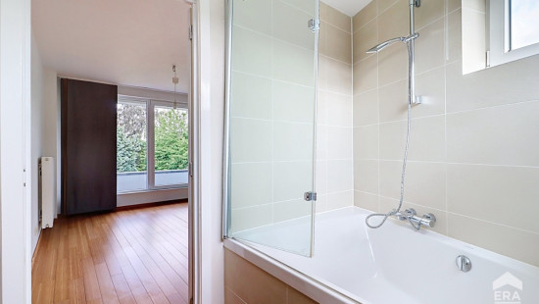
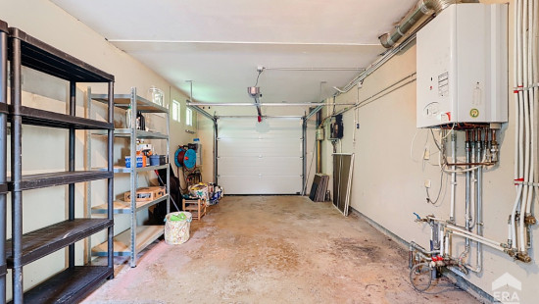
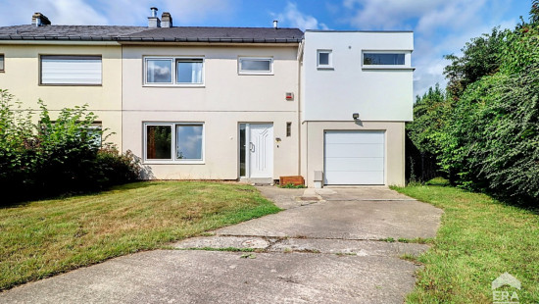
Semi-detached
3 bedrooms
2 bathroom(s)
129 m² habitable sp.
653 m² ground sp.
D
Property code: 1394011
Description of the property
Specifications
Characteristics
General
Habitable area (m²)
129.00m²
Soil area (m²)
653.00m²
Surface type
Brut
Surroundings
Near school
Close to public transport
Near park
Taxable income
€1194,00
Heating
Heating type
Central heating
Heating elements
Central heating boiler, furnace
Heating material
Gas
Miscellaneous
Joinery
PVC
Wood
Double glazing
Isolation
Detailed information on request
Warm water
Water heater on central heating
Building
Year built
1979
Amount of floors
1
Lift present
No
Details
Entrance hall
Bedroom
Bedroom
Bedroom
Toilet
Living room, lounge
Kitchen
Veranda
Garage
Night hall
Shower room
Bathroom
Toilet
Office
Dressing room, walk-in closet
Attic
Technical and legal info
General
Protected heritage
No
Recorded inventory of immovable heritage
No
Energy & electricity
Electrical inspection
Inspection report pending
Utilities
Gas
Electricity
Sewer system connection
City water
Water softener
Energy performance certificate
Yes
Energy label
D
E-level
D
Certificate number
20220111012437
Calculated specific energy consumption
332
Calculated total energy consumption
60791
Planning information
Urban Planning Permit
No permit issued
Urban Planning Obligation
No
In Inventory of Unexploited Business Premises
No
Subject of a Redesignation Plan
No
Subdivision Permit Issued
No
Pre-emptive Right to Spatial Planning
No
Renovation Obligation
Niet van toepassing/Non-applicable
In water sensetive area
Niet van toepassing/Non-applicable
Close
