
Quietly located semi-detached house for sale in Olsene
Sold
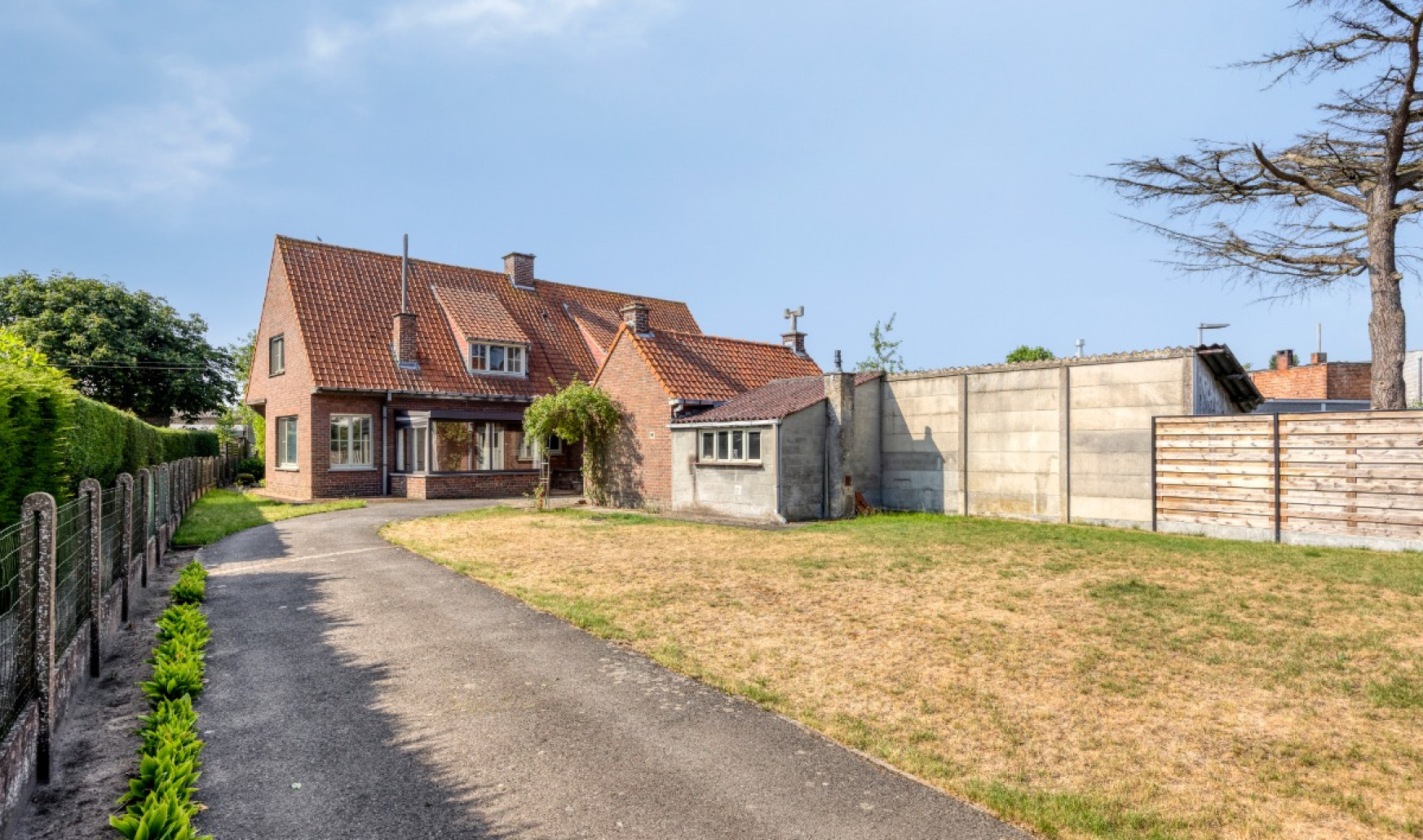
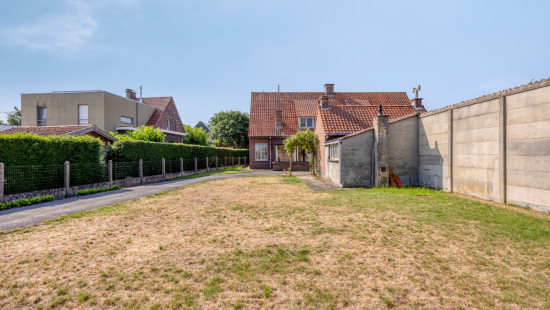
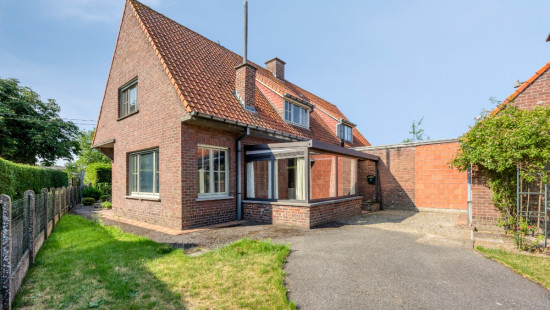
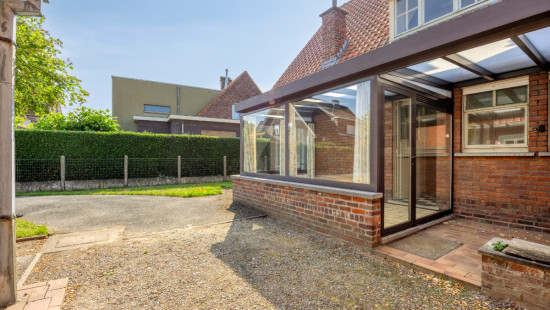
Show +17 photo(s)
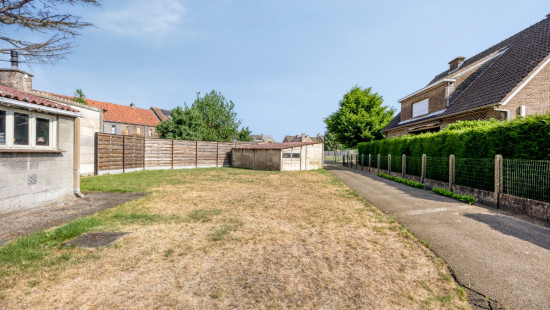
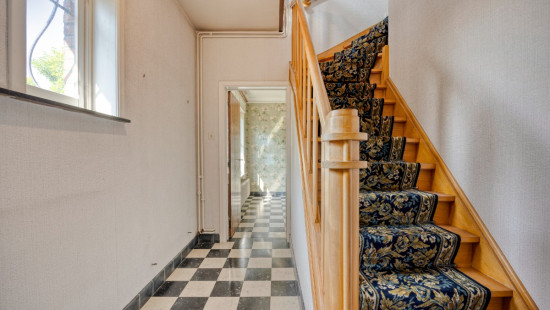
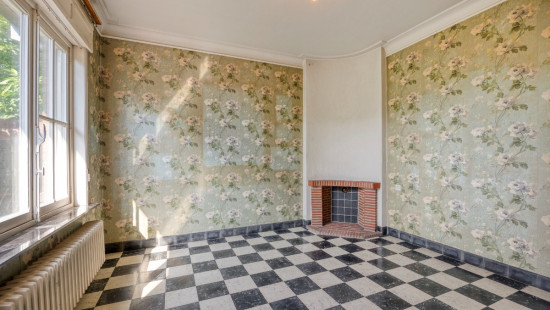
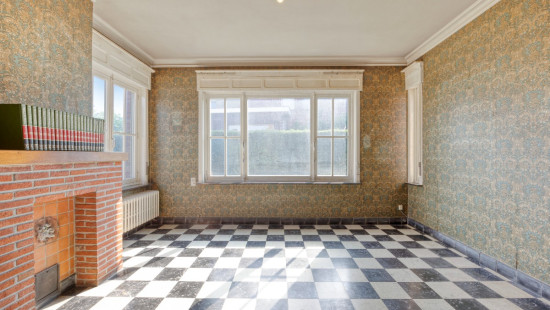
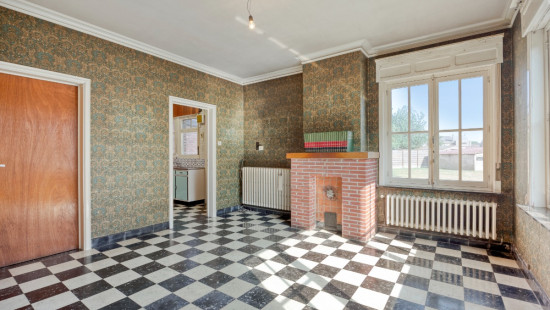
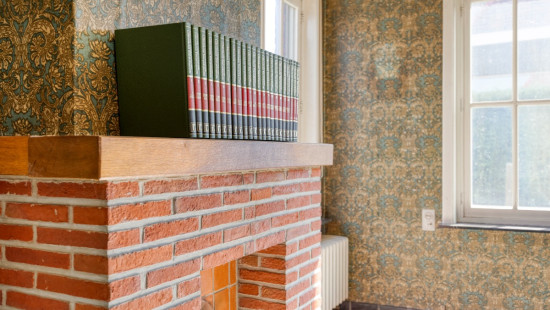
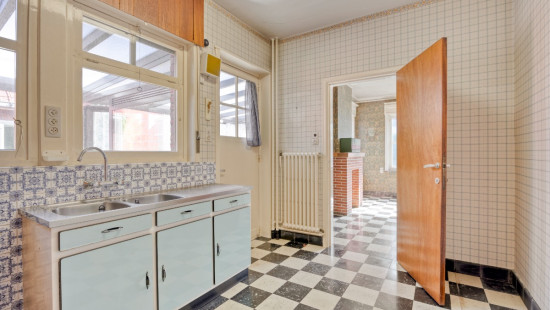
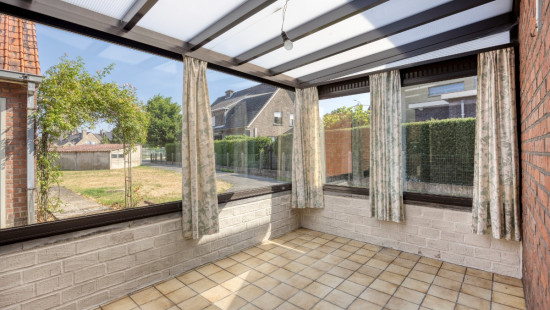
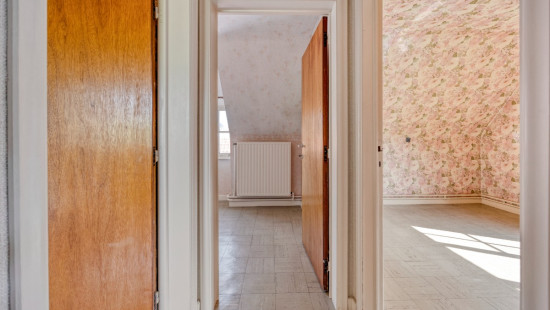
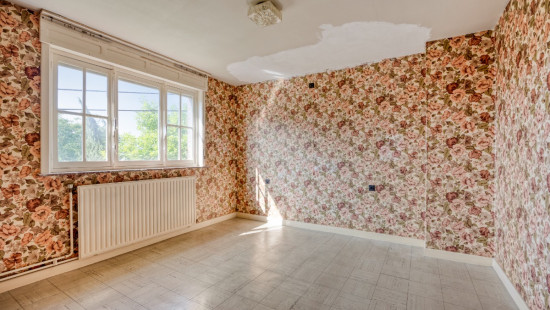
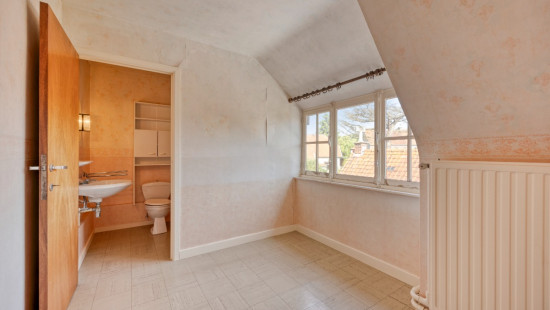
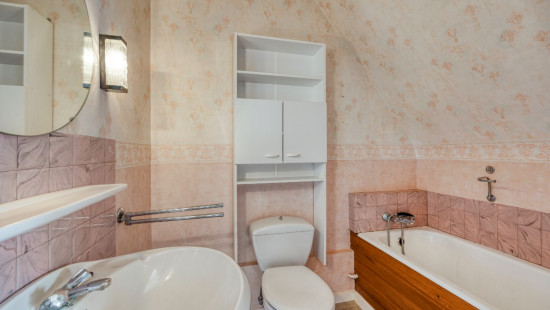
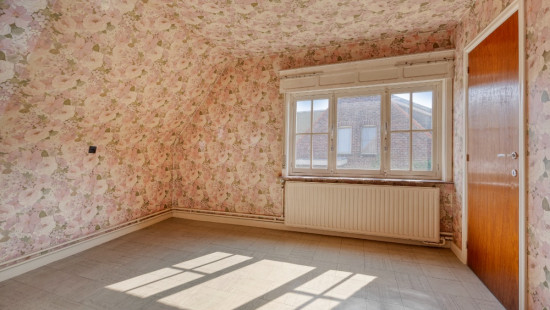
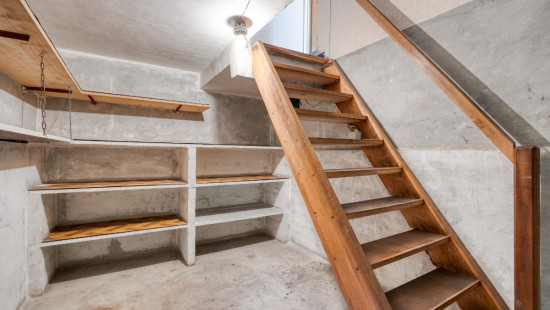
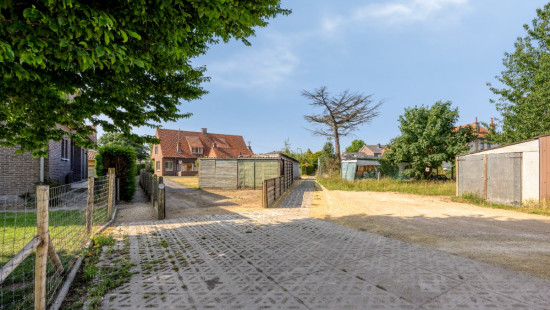
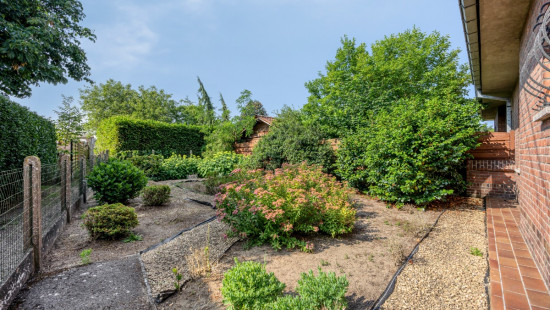
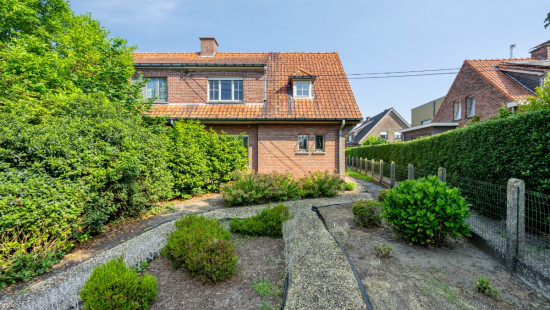
House
Semi-detached
3 bedrooms
1 bathroom(s)
116 m² habitable sp.
652 m² ground sp.
E
Property code: 1402848
Description of the property
Specifications
Characteristics
General
Habitable area (m²)
116.00m²
Soil area (m²)
652.00m²
Built area (m²)
112.00m²
Width surface (m)
5.00m
Surface type
Brut
Plot orientation
South
Orientation frontage
North
Surroundings
Secluded
Heating
Heating type
Central heating
Heating elements
Condensing boiler
Heating material
Fuel oil
Miscellaneous
Joinery
Wood
Single glazing
Double glazing
Isolation
Glazing
Warm water
Boiler on central heating
Building
Year built
1957
Amount of floors
2
Miscellaneous
Electric roller shutters
Roller shutters
Lift present
No
Details
Bedroom
Bedroom
Bedroom
Entrance hall
Dining room
Living room, lounge
Kitchen
Veranda
Basement
Bathroom
Garden
Technical and legal info
General
Protected heritage
No
Recorded inventory of immovable heritage
No
Energy & electricity
Electrical inspection
Inspection report - non-compliant
Utilities
Groundwater well
Rainwater well
Energy performance certificate
Yes
Energy label
E
Calculated specific energy consumption
447
Planning information
Urban Planning Permit
Property built before 1962
Urban Planning Obligation
No
In Inventory of Unexploited Business Premises
No
Subject of a Redesignation Plan
No
Summons
Geen rechterlijke herstelmaatregel of bestuurlijke maatregel opgelegd
Subdivision Permit Issued
No
Pre-emptive Right to Spatial Planning
No
Urban destination
Residential area
Flood Area
Property not located in a flood plain/area
P(arcel) Score
klasse B
G(building) Score
klasse A
Renovation Obligation
Van toepassing/Applicable
In water sensetive area
Niet van toepassing/Non-applicable
Close
