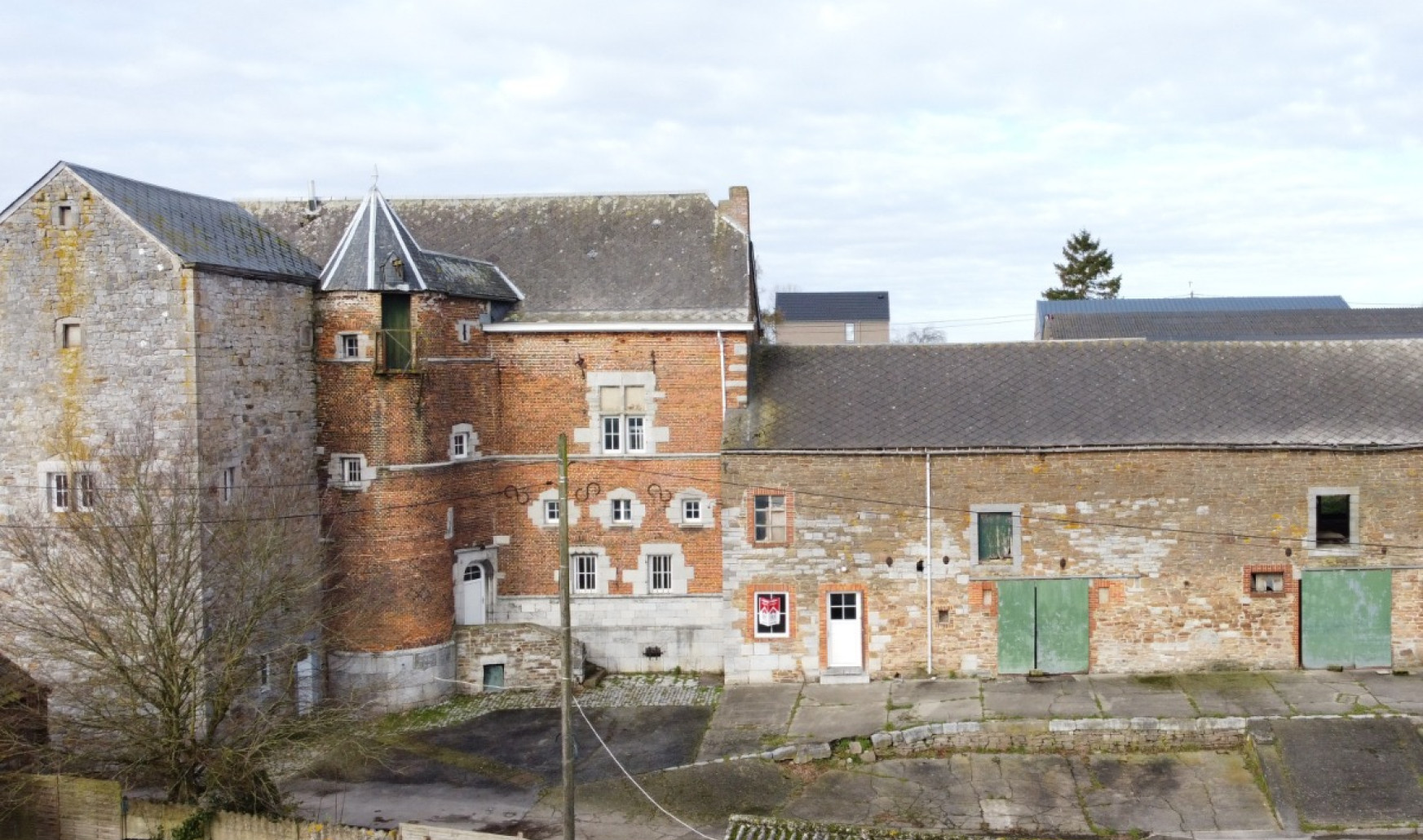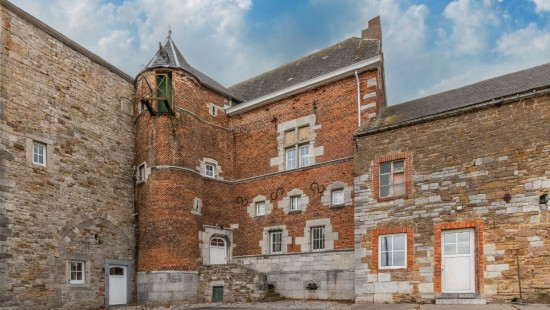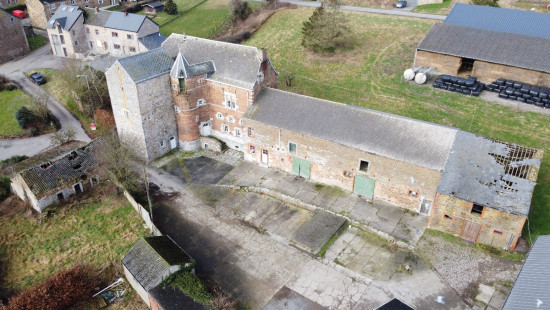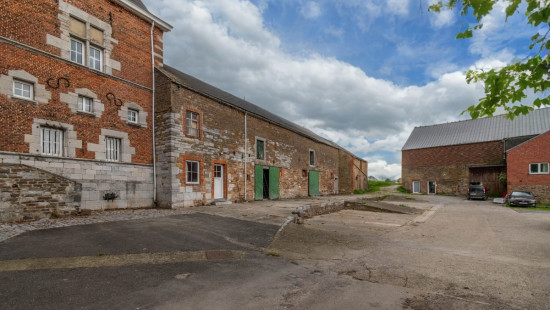
Farmhouse to renovate
Starting at € 245 000
House
Detached / open construction
6 bedrooms (11 possible)
2 bathroom(s)
300 m² habitable sp.
2,356 m² ground sp.
G
Property code: 1234126
Description of the property
Specifications
Characteristics
General
Habitable area (m²)
300.00m²
Soil area (m²)
2356.00m²
Surface type
Bruto
Plot orientation
South-East
Orientation frontage
South-East
Surroundings
Secluded
Taxable income
€1026,00
Heating
Heating type
Central heating
Heating elements
Radiators
Heating material
Fuel oil
Miscellaneous
Joinery
PVC
Double glazing
Isolation
Detailed information on request
Warm water
Water heater on central heating
Building
Year built
voor 1850
Floor
3
Amount of floors
3
Lift present
No
Details
Bedroom
Bedroom
Bedroom
Hall
Attic
Attic
Basement
Basement
Hall
Attic
Living room, lounge
Hall
Hall
Laundry area
Bathroom
Bedroom
Bedroom
Kitchen
Toilet
Hall
Living room, lounge
Hall
Laundry area
Bathroom
Hall
Hall
Toilet
Hall
Bedroom
Living room, lounge
Kitchen
Laundry area
Atelier
Atelier
Atelier
Hall
Attic
House
House
Technical and legal info
General
Protected heritage
No
Recorded inventory of immovable heritage
No
Energy & electricity
Electrical inspection
Inspection report - non-compliant
Contents oil fuel tank
1000.00
Utilities
Electricity
City water
Treatment plant
Energy performance certificate
Yes
Energy label
-
E-level
G
Certificate number
20230510020103
Calculated specific energy consumption
797
Calculated total energy consumption
73479
Planning information
Urban Planning Permit
Property built before 1962
Urban Planning Obligation
No
In Inventory of Unexploited Business Premises
No
Subject of a Redesignation Plan
No
Summons
Geen rechterlijke herstelmaatregel of bestuurlijke maatregel opgelegd
Subdivision Permit Issued
No
Pre-emptive Right to Spatial Planning
No
Urban destination
La zone d'habitat à caractère rural
Flood Area
Property not located in a flood plain/area
Renovation Obligation
Niet van toepassing/Non-applicable
Close
In option



