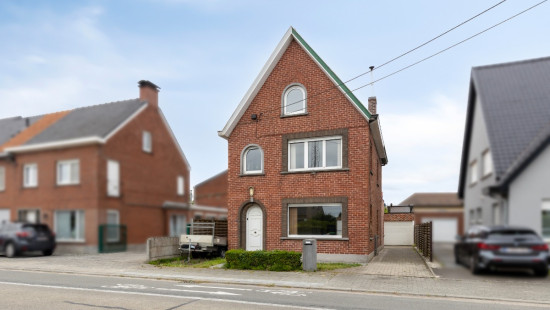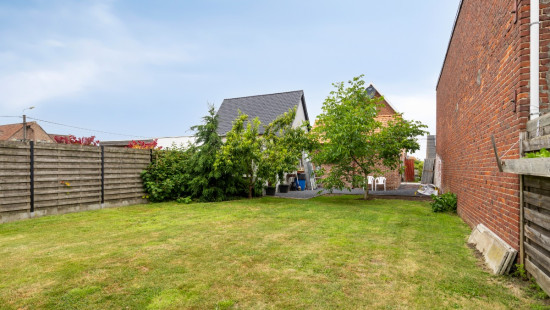
Renovated Home with Practice Space for Sale in Oeselgem
€ 300 000
Play video




Show +23 photo(s)























House
Semi-detached
4 bedrooms
1 bathroom(s)
140 m² habitable sp.
431 m² ground sp.
C
Property code: 1452418
Description of the property
Specifications
Characteristics
General
Habitable area (m²)
140.00m²
Soil area (m²)
431.00m²
Built area (m²)
110.00m²
Width surface (m)
9.70m
Surface type
Brut
Plot orientation
South
Orientation frontage
North
Surroundings
Centre
Taxable income
€297,00
Comfort guarantee
Basic
Heating
Heating type
Central heating
Heating elements
Accumulation
Radiators
Heating material
Pellets
Miscellaneous
Joinery
PVC
Double glazing
Isolation
Roof
Floor slab
Glazing
Wall
Roof insulation
Warm water
Gas boiler
Building
Year built
1953
Amount of floors
3
Miscellaneous
Manual roller shutters
Lift present
No
Solar panels
Solar panels
Solar panels present - Included in the price
Details
Bedroom
Bedroom
Bedroom
Entrance hall
Living room, lounge
Basement
Kitchen
Bathroom
Office
Courtyard
Storage
Surgery, office
Garage
Garden
Bedroom
Technical and legal info
General
Protected heritage
No
Recorded inventory of immovable heritage
No
Energy & electricity
Electrical inspection
Inspection report - compliant
Utilities
Gas
Electricity
Septic tank
Rainwater well
Natural gas present in the street
Sewer system connection
City water
Internet
Energy performance certificate
Yes
Energy label
C
Calculated specific energy consumption
269
Planning information
Urban Planning Obligation
Yes
In Inventory of Unexploited Business Premises
No
Subject of a Redesignation Plan
No
Summons
Geen rechterlijke herstelmaatregel of bestuurlijke maatregel opgelegd
Subdivision Permit Issued
No
Pre-emptive Right to Spatial Planning
No
Urban destination
Woongebied met landelijk karakter
P(arcel) Score
klasse A
G(building) Score
klasse A
Renovation Obligation
Niet van toepassing/Non-applicable
In water sensetive area
Niet van toepassing/Non-applicable
Close
