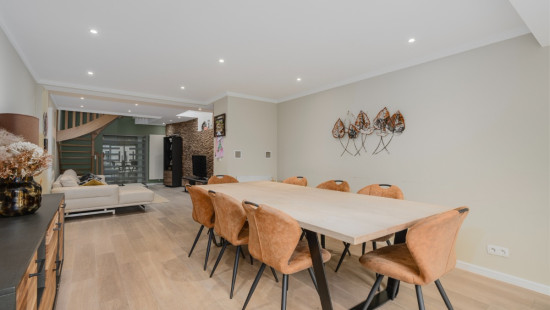
Charming home with 3 to 4 bedrooms in the heart of Ninove
Sold




Show +16 photo(s)
















House
2 facades / enclosed building
3 bedrooms (4 possible)
1 bathroom(s)
212 m² habitable sp.
145 m² ground sp.
B
Property code: 1371346
Description of the property
Specifications
Characteristics
General
Habitable area (m²)
212.00m²
Soil area (m²)
145.00m²
Surface type
Brut
Plot orientation
W
Surroundings
Centre
Town centre
Park
Residential
Near school
Close to public transport
Near park
Taxable income
€709,00
Comfort guarantee
Basic
Heating
Heating type
Central heating
Heating elements
Radiators
Condensing boiler
Heating material
Gas
Miscellaneous
Joinery
PVC
Super-insulating high-efficiency glass
Isolation
Roof insulation
Warm water
Boiler on central heating
Building
Year built
van 1850 tot 1874
Amount of floors
3
Miscellaneous
Ventilation
Lift present
No
Details
Bedroom
Bedroom
Bedroom
Entrance hall
Storage
Dining room
Living room, lounge
Kitchen
Bathroom
Attic
Terrace
Garden
Office
Technical and legal info
General
Protected heritage
No
Recorded inventory of immovable heritage
No
Energy & electricity
Electrical inspection
Inspection report - compliant
Utilities
Gas
Electricity
Sewer system connection
City water
Electricity modern
Energy performance certificate
Yes
Energy label
B
Certificate number
20250425-0003583828-RES-1
Calculated specific energy consumption
113
Planning information
Urban Planning Permit
No permit issued
Urban Planning Obligation
No
In Inventory of Unexploited Business Premises
No
Subject of a Redesignation Plan
No
Summons
Geen rechterlijke herstelmaatregel of bestuurlijke maatregel opgelegd
Subdivision Permit Issued
No
Pre-emptive Right to Spatial Planning
No
Urban destination
Residential area
Flood Area
Property not located in a flood plain/area
P(arcel) Score
klasse B
G(building) Score
klasse B
Renovation Obligation
Niet van toepassing/Non-applicable
In water sensetive area
Niet van toepassing/Non-applicable
Close
