
VISIT THIS PROPERTY ON SATURDAY 20/09 FROM 11H00 TO 12H00
Starting from € 725 000
Visit on 20/09 from 11:00 to 12:00
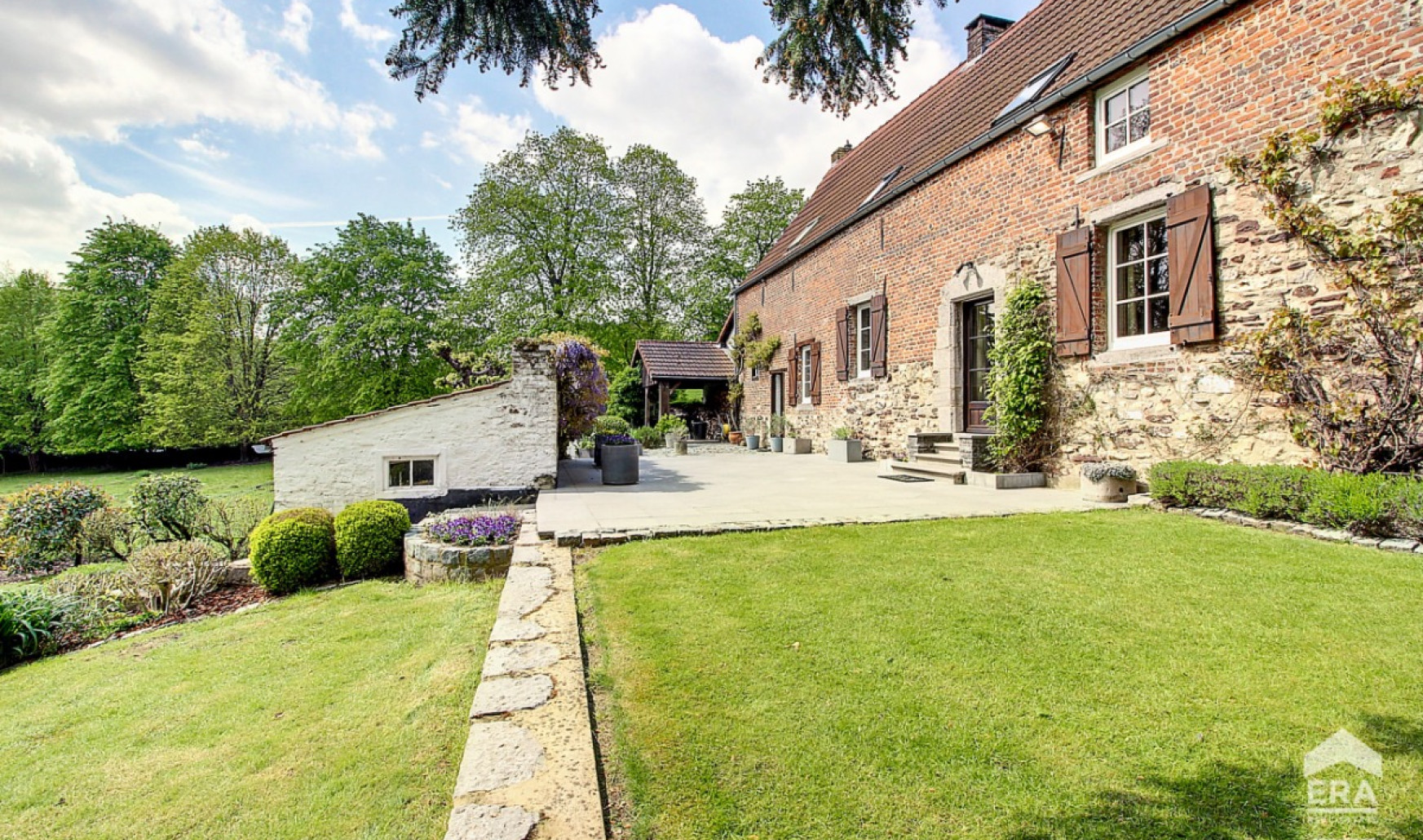
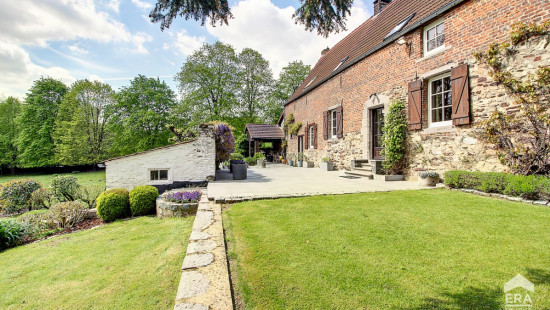
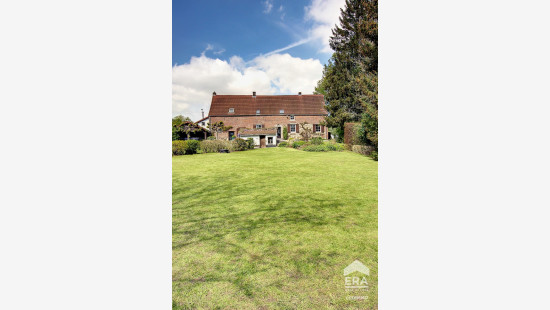
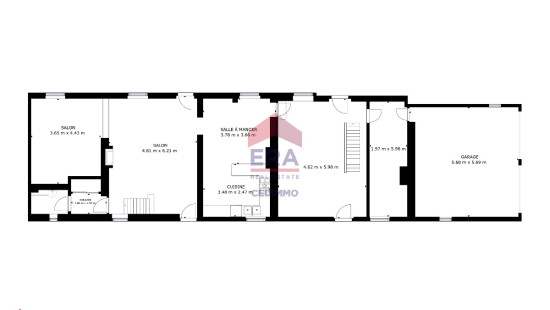
Show +24 photo(s)
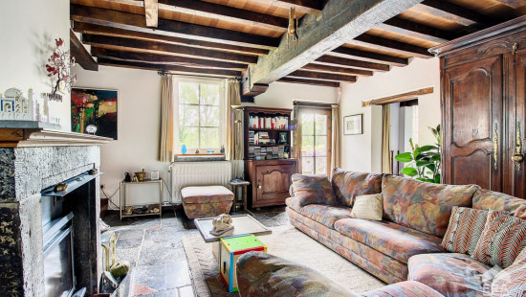
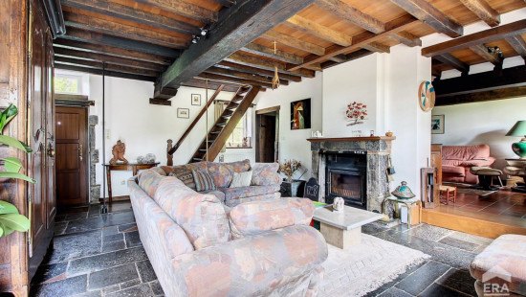
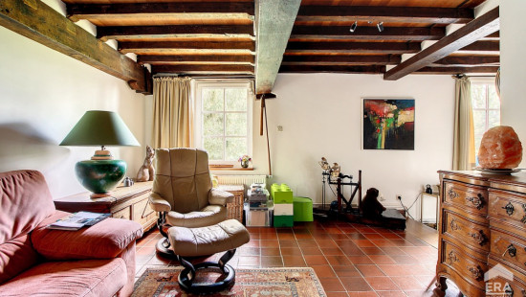
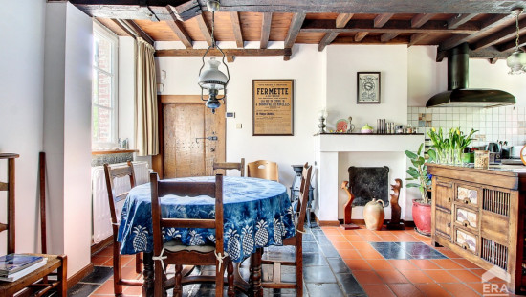
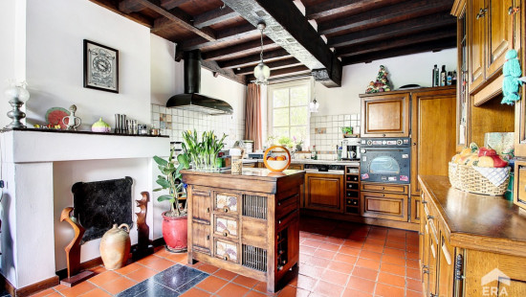
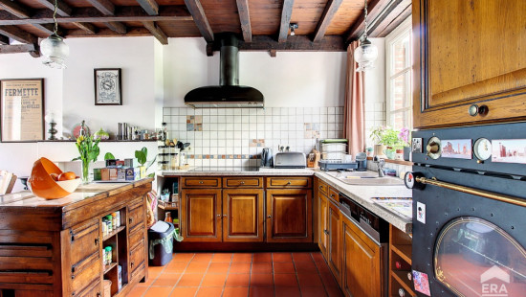
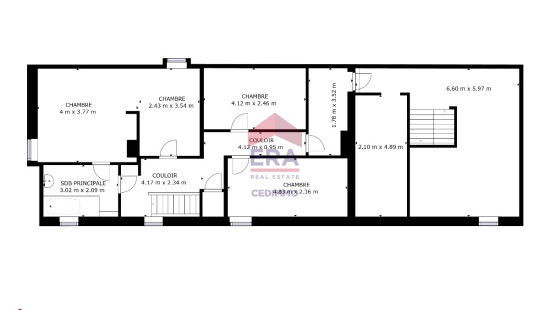
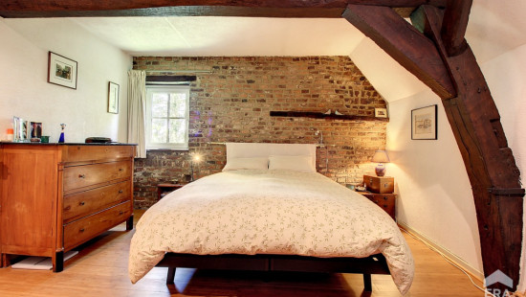
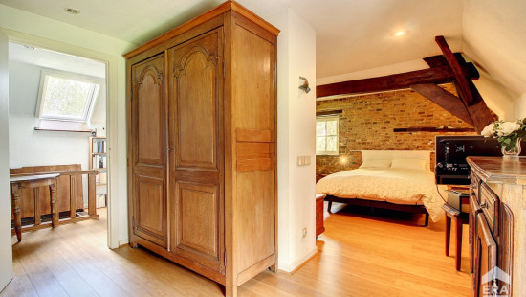
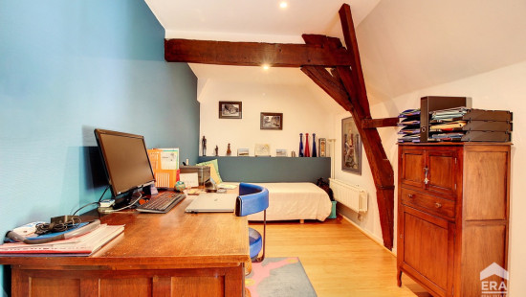
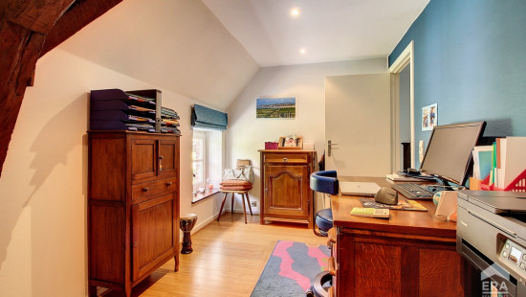
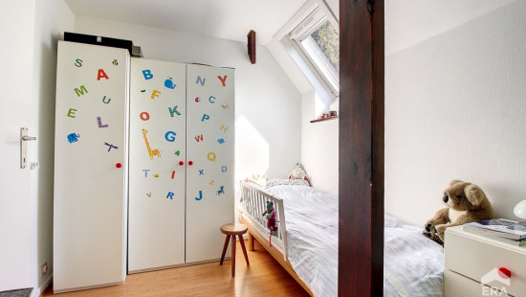
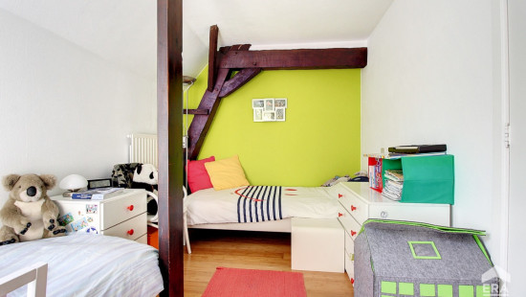
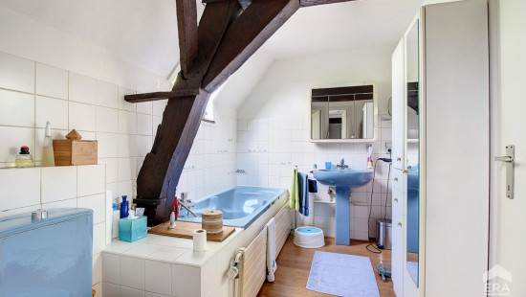
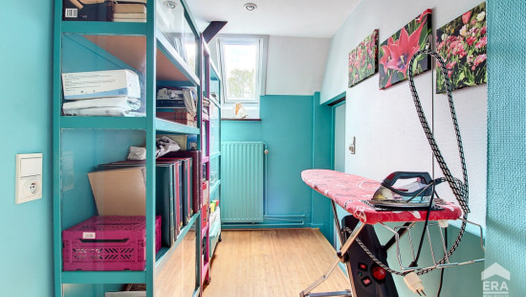
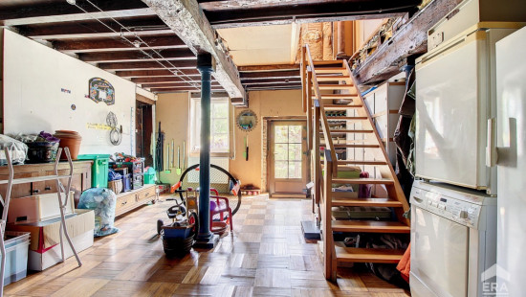
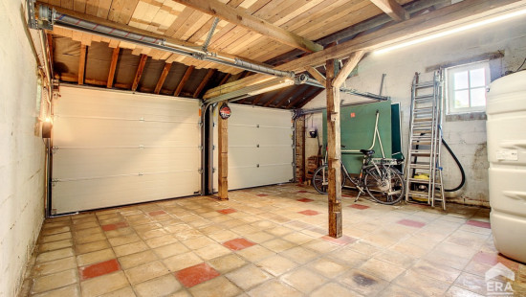
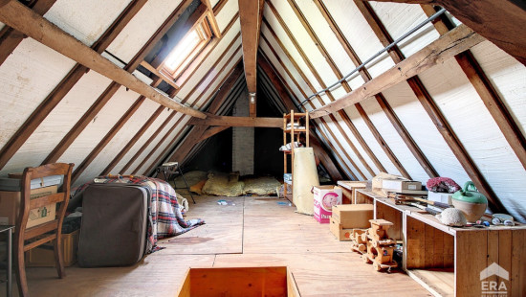
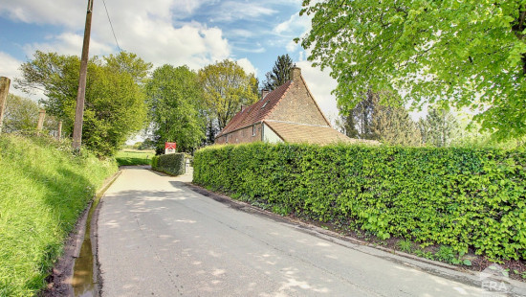
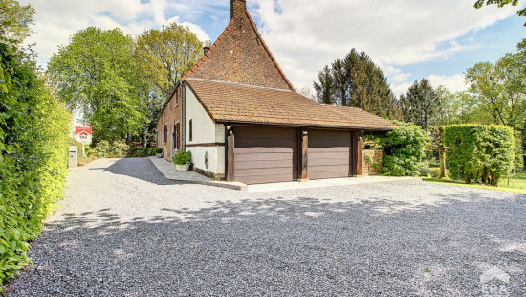
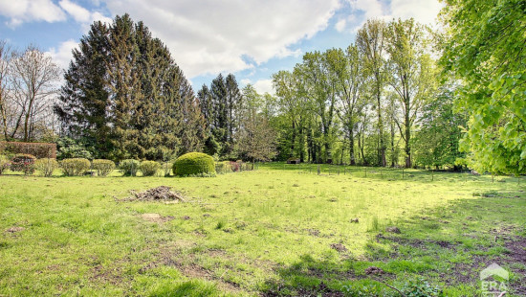
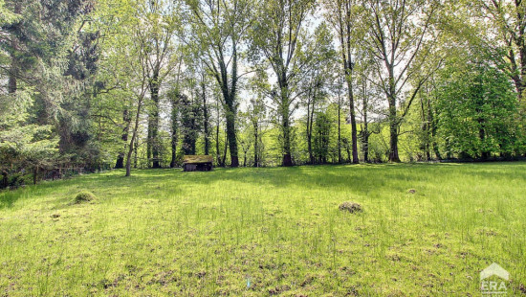
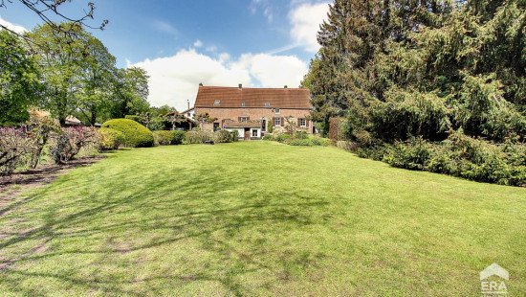
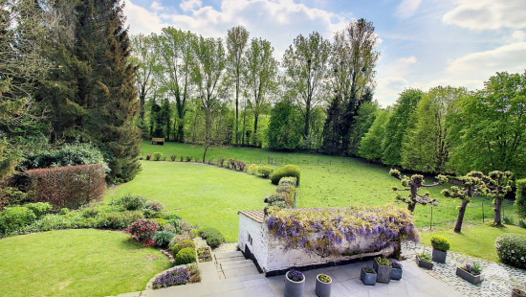
House
Detached / open construction
2 bedrooms
1 bathroom(s)
244 m² habitable sp.
6,300 m² ground sp.
D
Property code: 1409797
Description of the property
Specifications
Characteristics
General
Habitable area (m²)
244.00m²
Soil area (m²)
6300.00m²
Surface type
Brut
Surroundings
Near school
Close to public transport
Heating
Heating type
Central heating
Heating elements
Built-in fireplace
Heating material
Fuel oil
Miscellaneous
Joinery
PVC
Double glazing
Isolation
Detailed information on request
Warm water
Undetermined
Building
Year built
from 1900 to 1918
Lift present
No
Details
Basement
Attic
Bedroom
Bedroom
Garage
Kitchen
Multi-purpose room
Entrance hall
Night hall
Toilet
Multi-purpose room
Bathroom
Surgery, office
Living room, lounge
Technical and legal info
General
Protected heritage
No
Recorded inventory of immovable heritage
No
Energy & electricity
Electrical inspection
Inspection report - non-compliant
Contents oil fuel tank
2000.00
Utilities
Electricity
City water
Energy performance certificate
Yes
Energy label
D
E-level
D
Certificate number
20240426018888
Calculated specific energy consumption
257
Calculated total energy consumption
71308
Planning information
Urban Planning Permit
Permit issued
Urban Planning Obligation
No
In Inventory of Unexploited Business Premises
No
Subject of a Redesignation Plan
No
Subdivision Permit Issued
No
Pre-emptive Right to Spatial Planning
No
Urban destination
La zone d'habitat
Flood Area
Property not located in a flood plain/area
Renovation Obligation
Niet van toepassing/Non-applicable
In water sensetive area
Niet van toepassing/Non-applicable

Visit during the Open House Day
Visit the ERA OPEN HOUSE DAY and enjoy our ‘fast lane experience’! Registration is not required, but it allows us to better inform you before and during your visit.
Close
