
APPARTEMENT CASCO A DEUX PAS DE LA GRAND PLACE
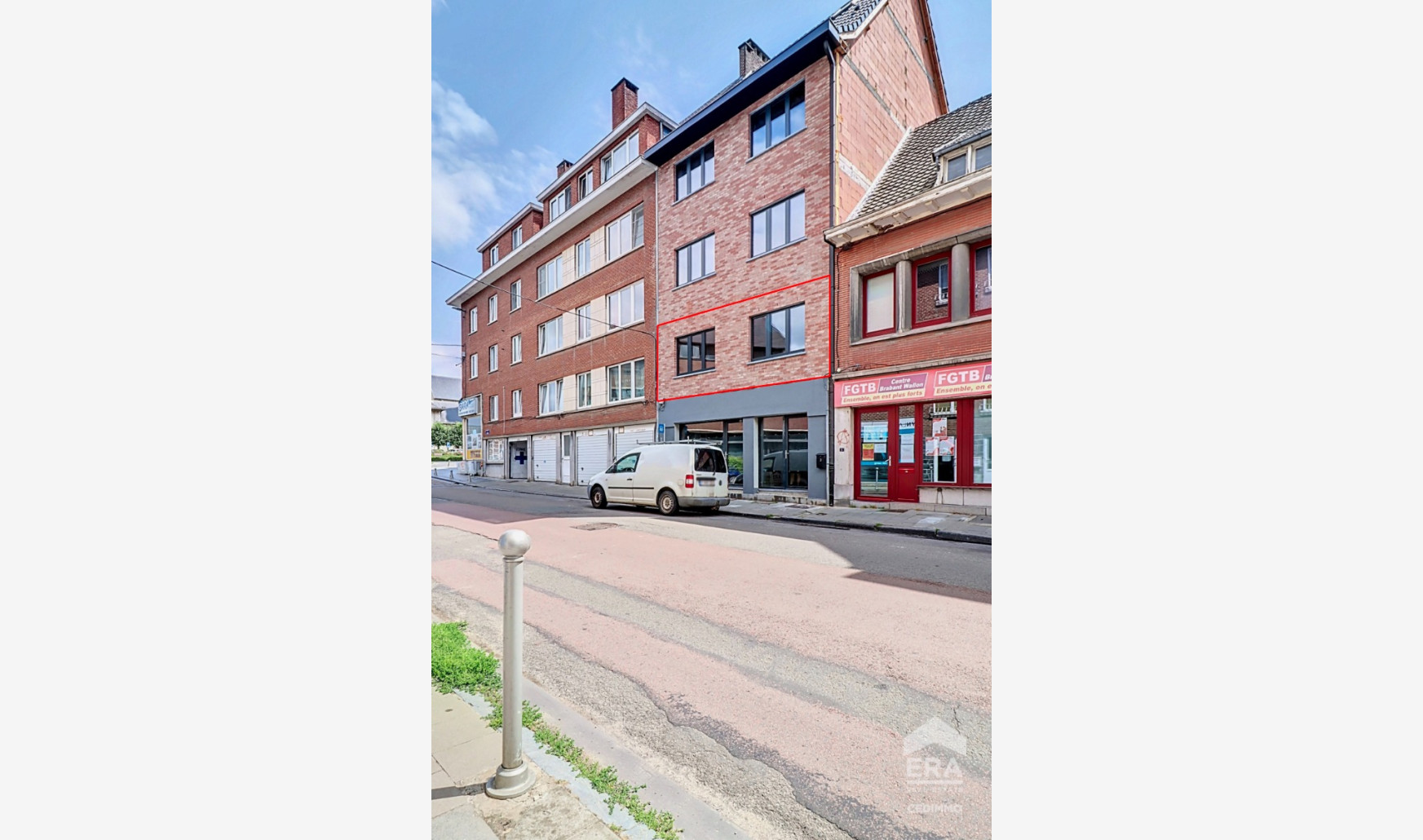
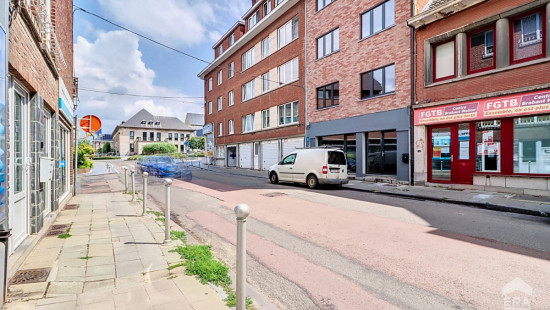
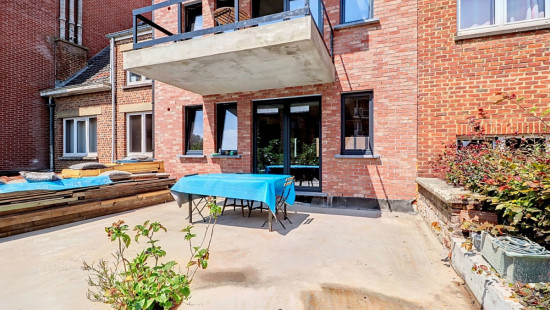
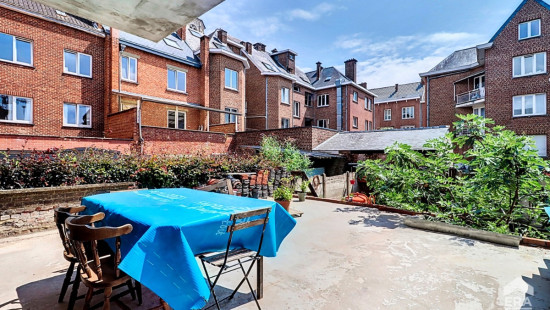
Show +19 photo(s)
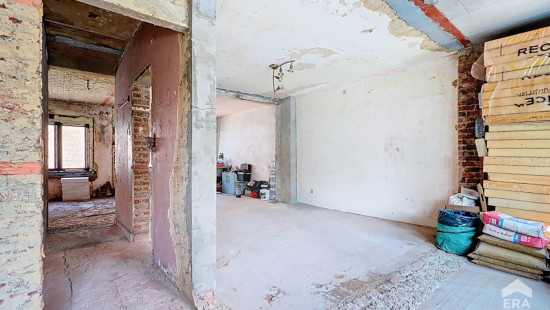
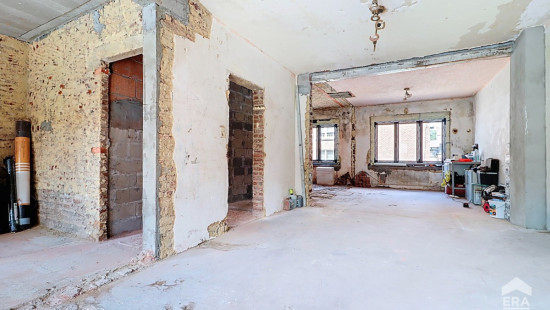
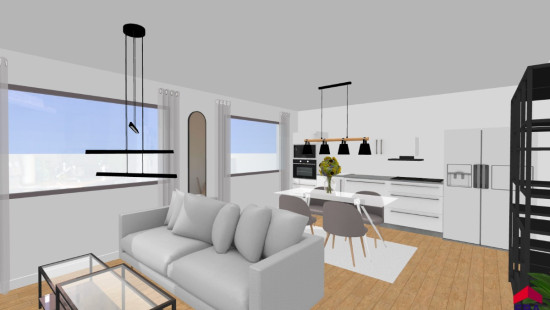
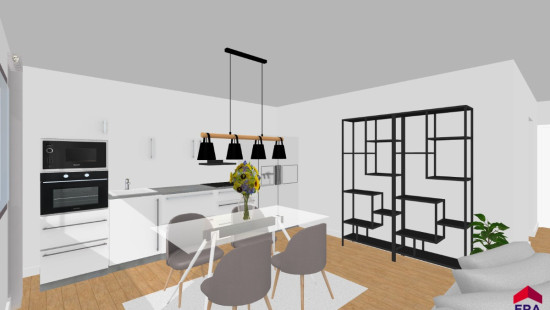
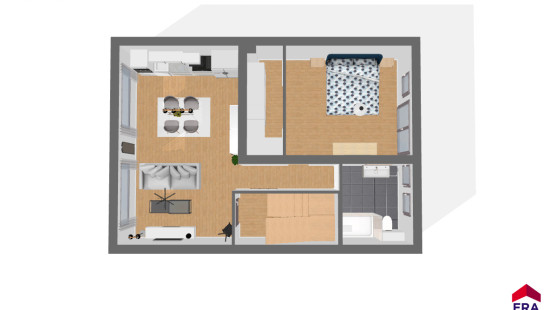
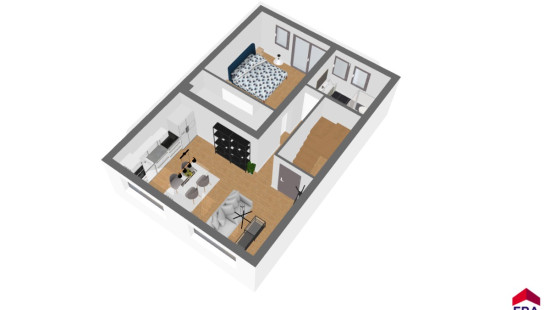
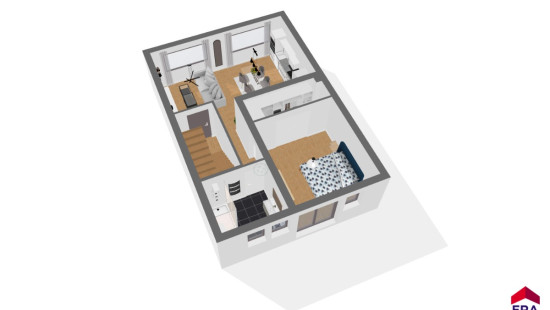
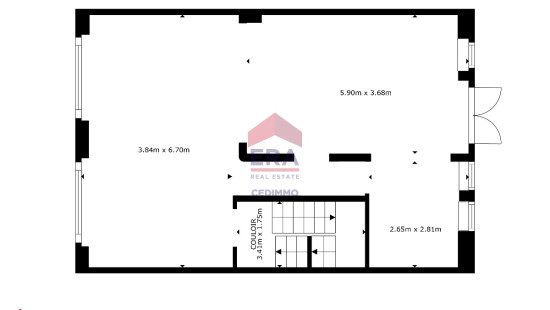
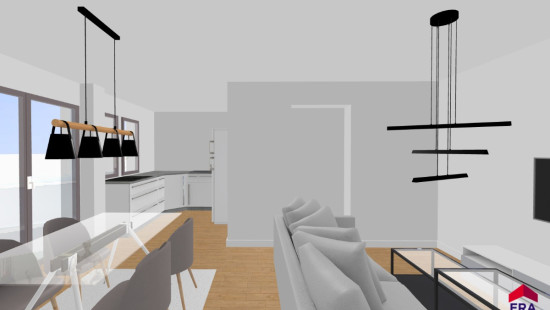
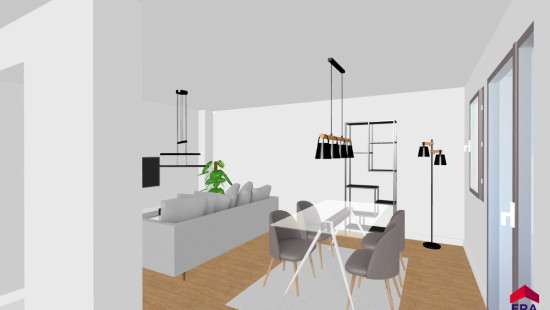
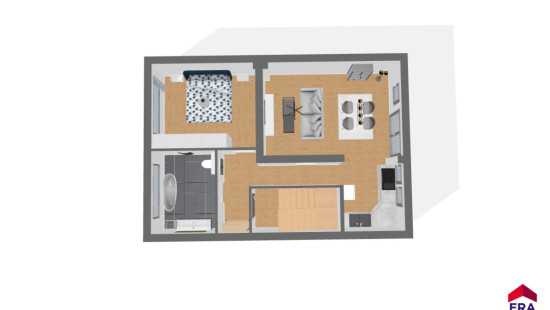
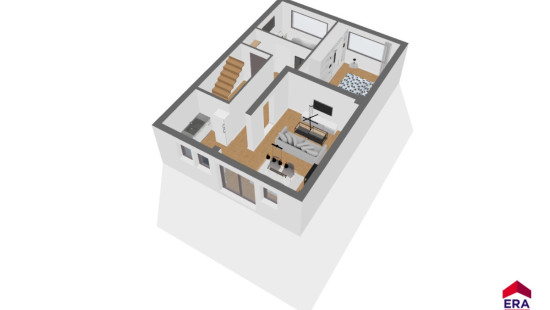
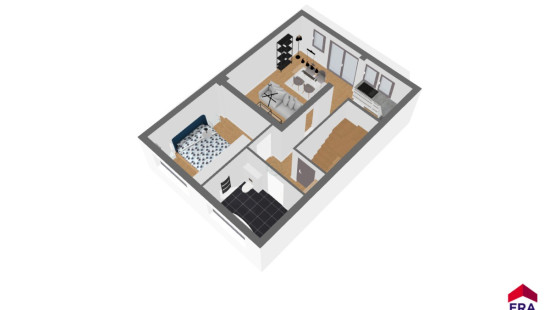
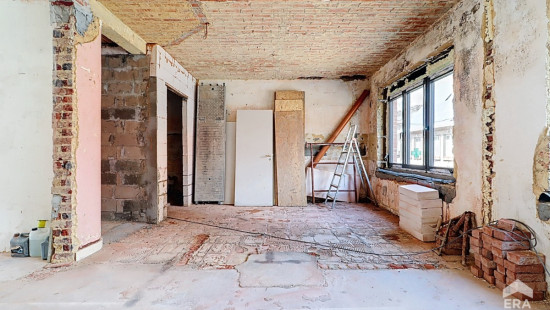
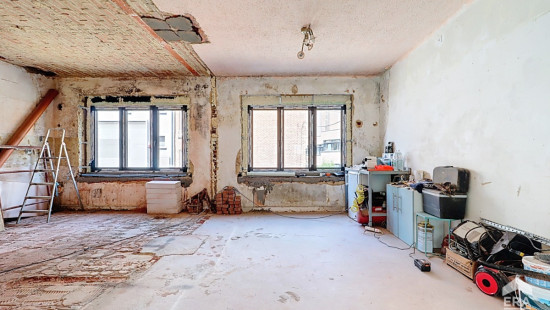
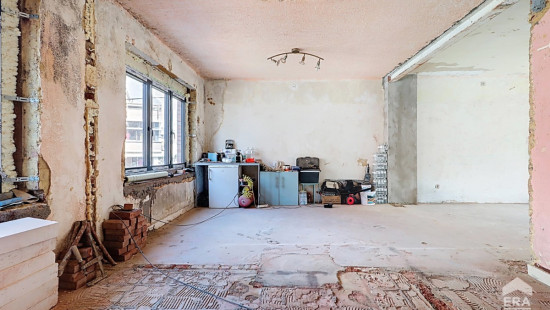
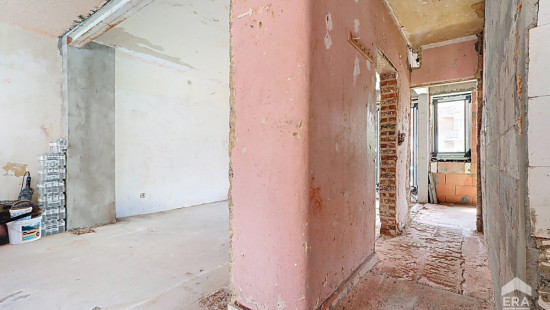
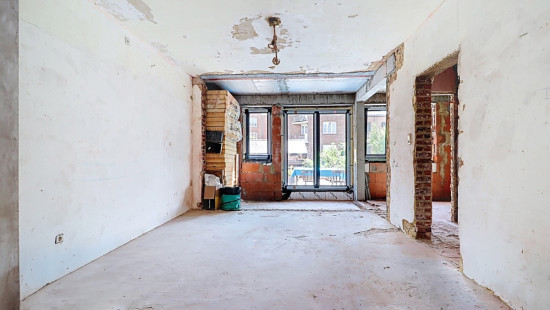
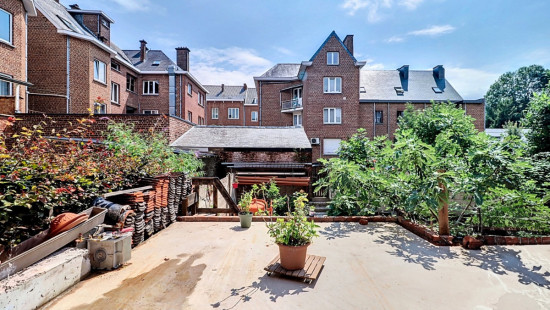
Flat, apartment
2 facades / enclosed building
1 bedrooms
69 m² habitable sp.
Property code: 1439256
Specifications
Characteristics
General
Habitable area (m²)
68.90m²
Built area (m²)
68.90m²
Surface type
Net
Surroundings
Centre
Heating
Heating type
Undetermined
Heating elements
Undetermined
Heating material
Undetermined
Miscellaneous
Joinery
Double glazing
Isolation
Mouldings
Warm water
None
Building
Floor
1
Lift present
No
Details
Multi-purpose room
Multi-purpose room
Multi-purpose room
Hall
Bedroom
Terrace
Technical and legal info
General
Protected heritage
No
Recorded inventory of immovable heritage
No
Energy & electricity
Utilities
Electricity
City water
Energy label
-
Planning information
Urban Planning Permit
Permit issued
Urban Planning Obligation
No
In Inventory of Unexploited Business Premises
No
Subject of a Redesignation Plan
No
Subdivision Permit Issued
No
Pre-emptive Right to Spatial Planning
No
Flood Area
Property not located in a flood plain/area
Renovation Obligation
Niet van toepassing/Non-applicable
In water sensetive area
Niet van toepassing/Non-applicable
Close
