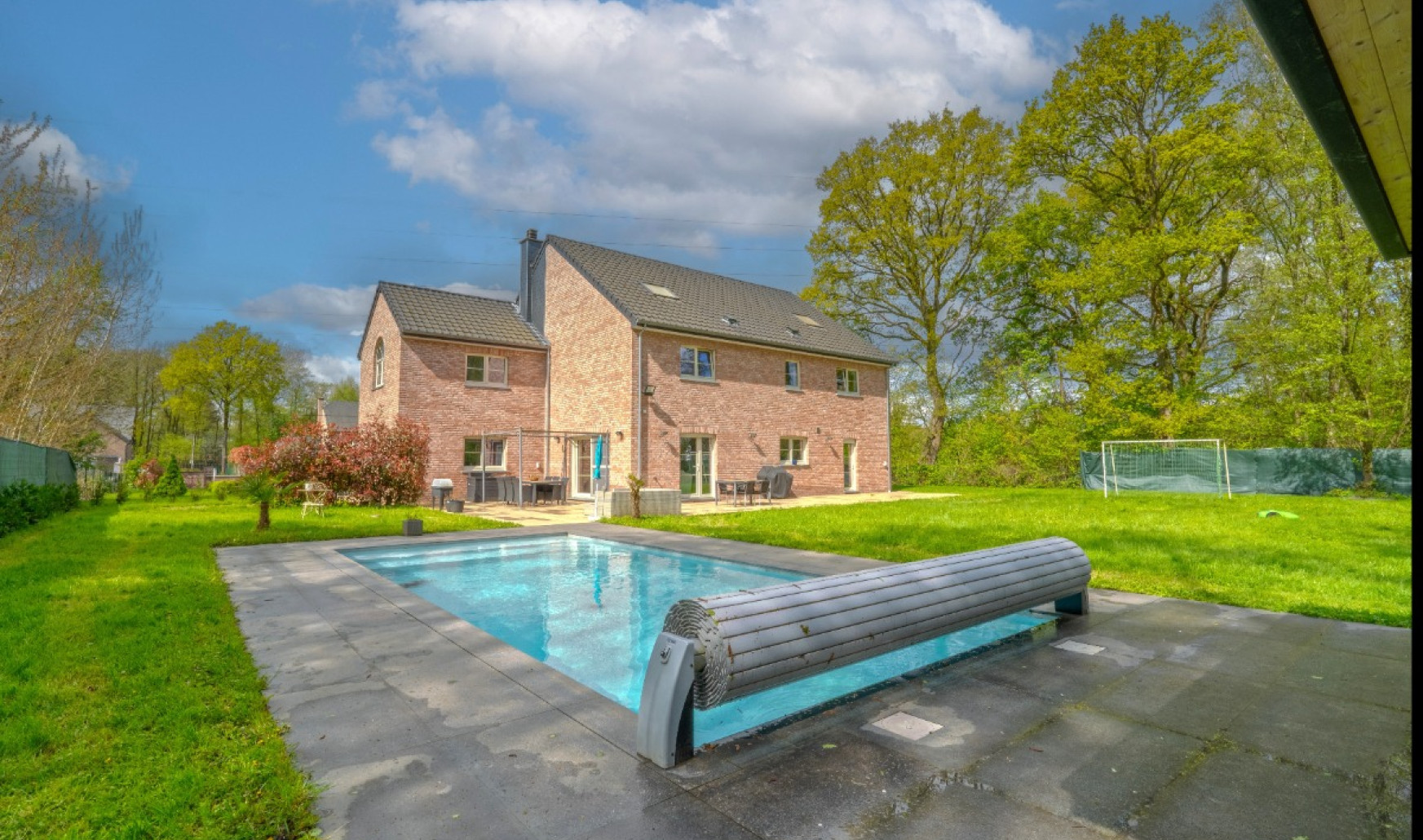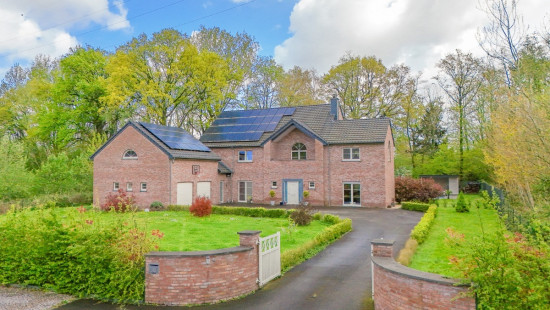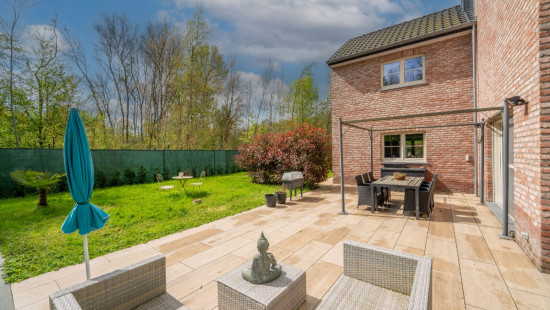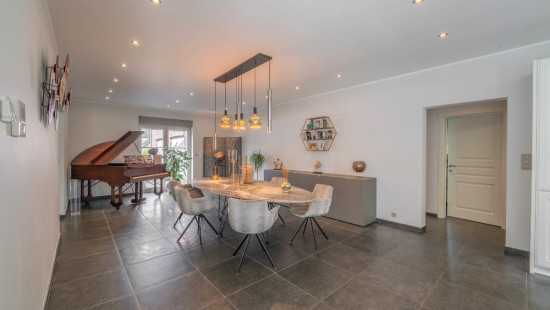
COMFORTABLE VILLA WITH SWIMMING POOL IN THE HEART OF THE ROG
Viewed 56 times in the last 7 days
€ 1 250 000
House
Detached / open construction
5 bedrooms (6 possible)
2 bathroom(s)
496 m² habitable sp.
2,450 m² ground sp.
Property code: 1260220
Description of the property
Invest in real estate
This property is also suitable as an investment. Use our simulator to calculate your return on investment or contact us.
Specifications
Characteristics
General
Habitable area (m²)
496.00m²
Soil area (m²)
2450.00m²
Built area (m²)
496.00m²
Width surface (m)
35.00m
Surface type
Bruto
Plot orientation
South-East
Orientation frontage
West
Surroundings
Secluded
Wooded
Green surroundings
Near school
Close to public transport
Residential area (villas)
Forest/Park
Taxable income
€2915,00
Comfort guarantee
Basic
Heating
Heating type
Central heating
Heating elements
Photovoltaic panel
Built-in fireplace
Underfloor heating
Heating material
Heat pump (geothermal)
Miscellaneous
Joinery
PVC
Double glazing
Isolation
Cavity insulation
Floor slab
See specifications
Roof insulation
Warm water
Heat pump
Building
Year built
2013
Amount of floors
2
Miscellaneous
Alarm
Electric roller shutters
Videophone
Ventilation
Lift present
No
Details
Laundry area
Bedroom
Bedroom
Bedroom
Bedroom
Bedroom
Dressing room, walk-in closet
Poolhouse
Entrance hall
Office
Dining room
Kitchen
Bathroom
Shower room
Pantry
Garden
Garden shed
Garage
Garage
Night hall
Parking space
Parking space
Parking space
Parking space
Terrace
Terrace
Hall
Toilet
Storage
Living room, lounge
Attic
Living room, lounge
Technical and legal info
General
Protected heritage
No
Recorded inventory of immovable heritage
No
Energy & electricity
Electrical inspection
Inspection report - compliant
Utilities
Rainwater well
Sewer system connection
Photovoltaic panels
City water
Electricity modern
Day/night heating rate
Energy performance certificate
Yes
Energy label
A
Certificate number
RWPEB-021821.2
Calculated specific energy consumption
84
CO2 emission
21.00
Calculated total energy consumption
48019
Planning information
Urban Planning Permit
Permit issued
Urban Planning Obligation
No
In Inventory of Unexploited Business Premises
No
Subject of a Redesignation Plan
No
Subdivision Permit Issued
No
Pre-emptive Right to Spatial Planning
No
Urban destination
La zone d'habitat
Flood Area
Property not located in a flood plain/area
Renovation Obligation
Niet van toepassing/Non-applicable
Close
Interested?



