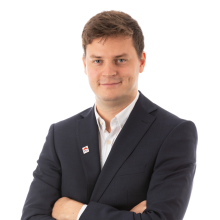
Property with great potential
Sold
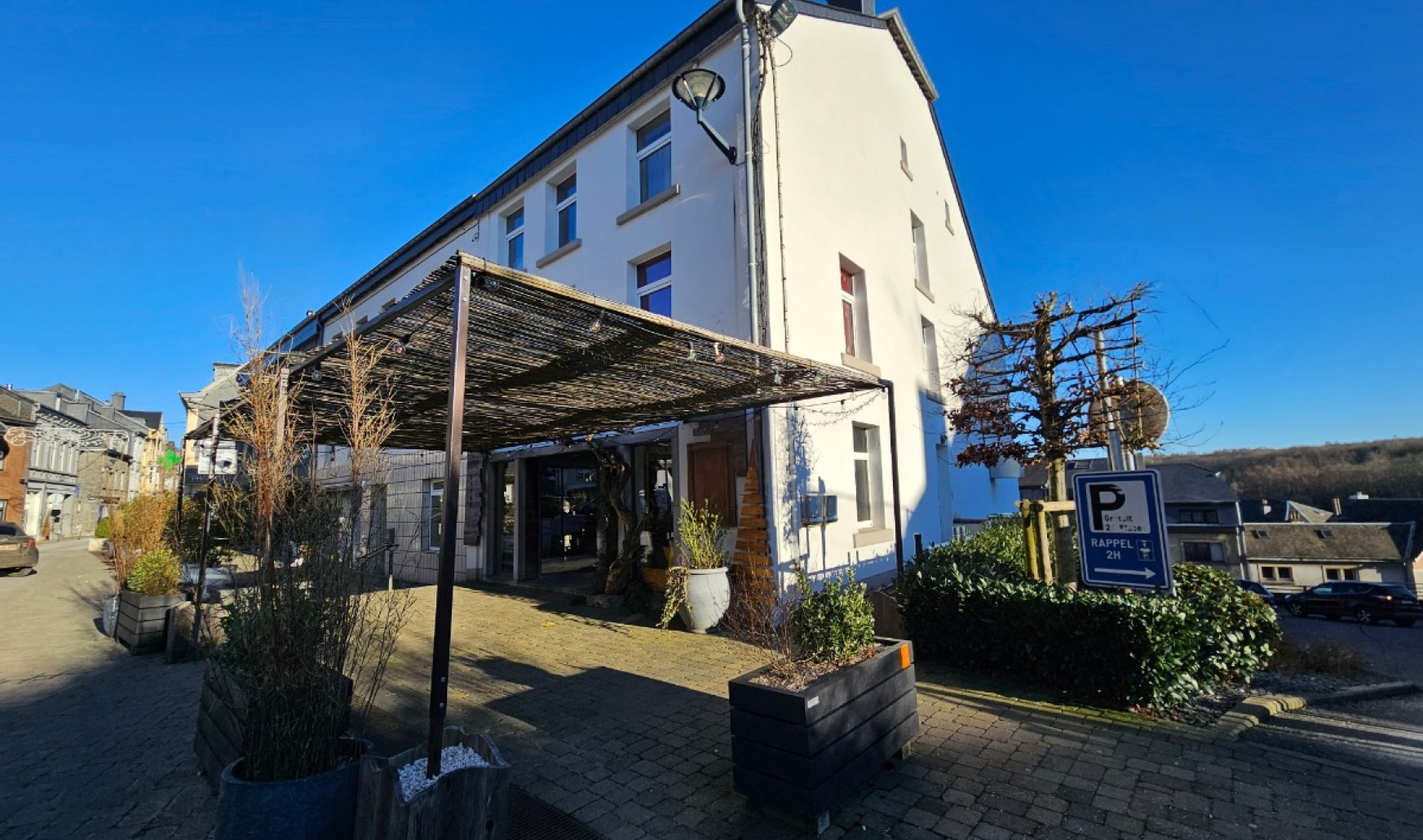
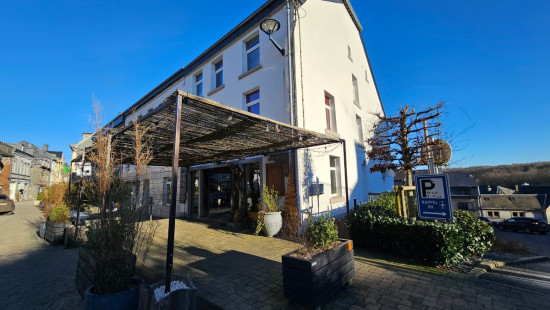
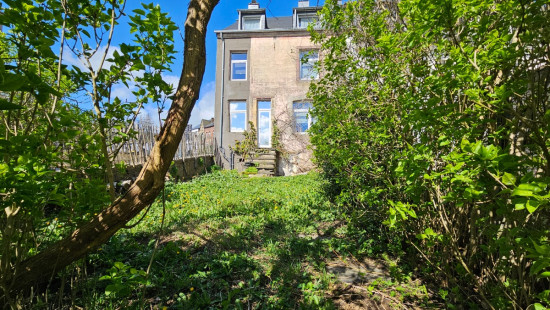
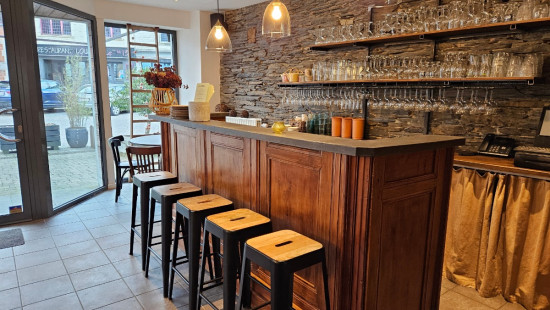
Show +26 photo(s)
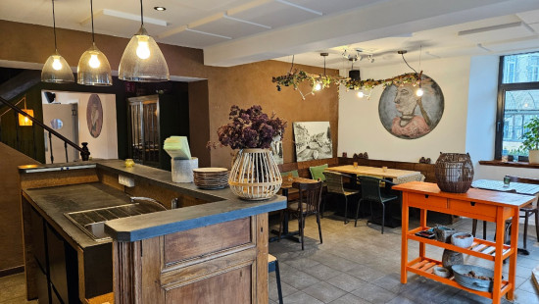
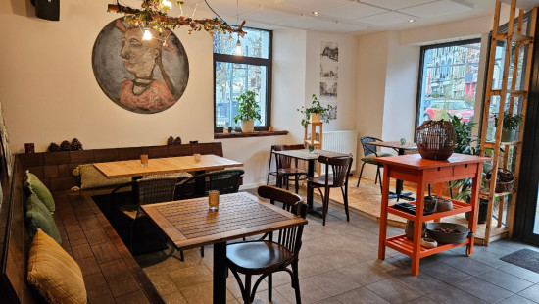
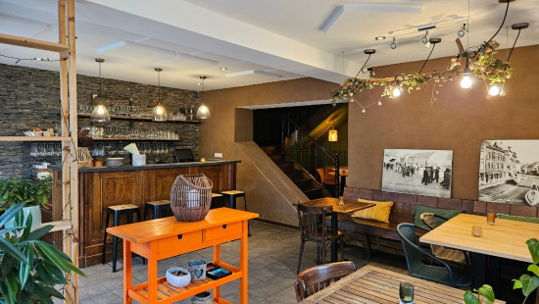

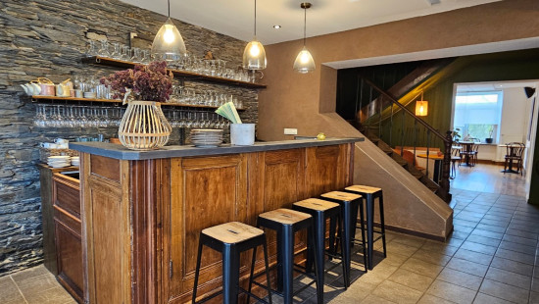
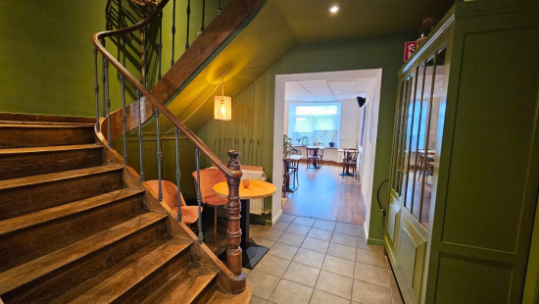
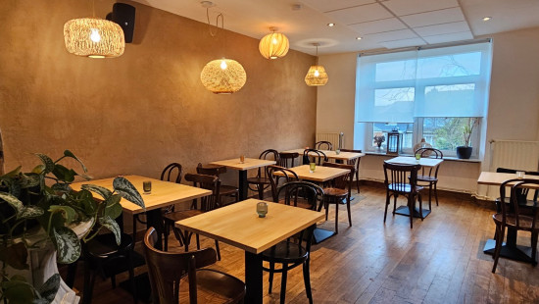
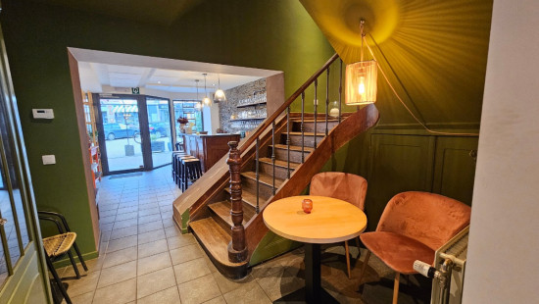
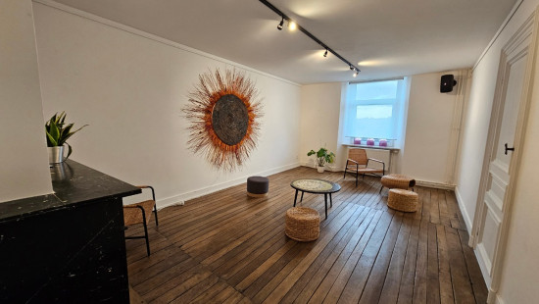
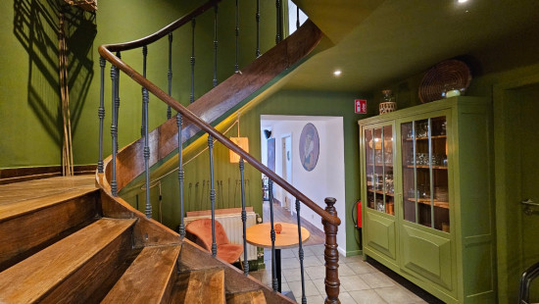
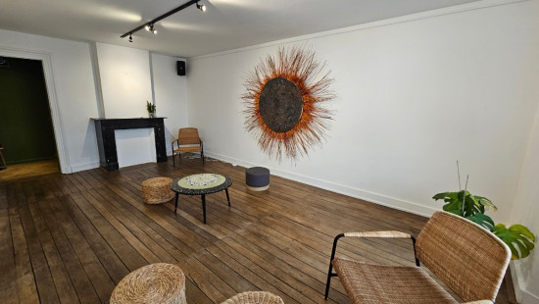


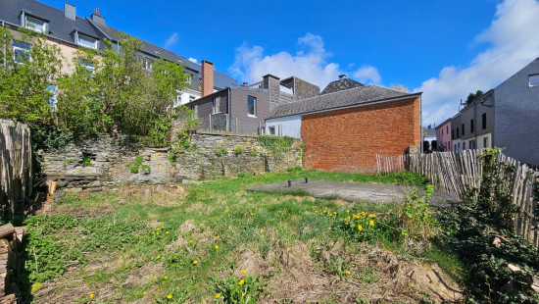
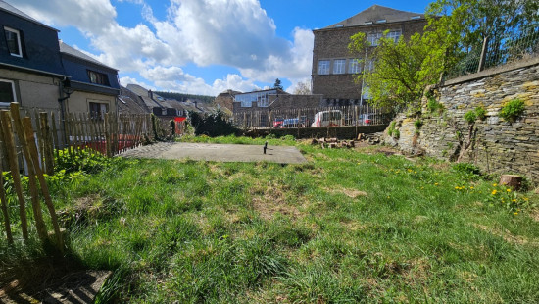

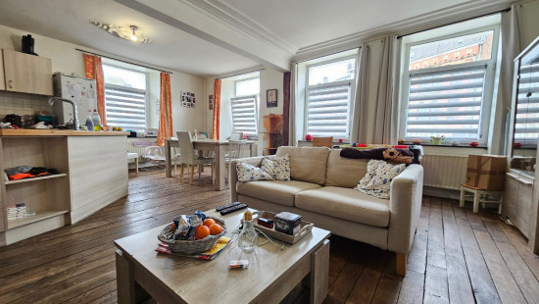
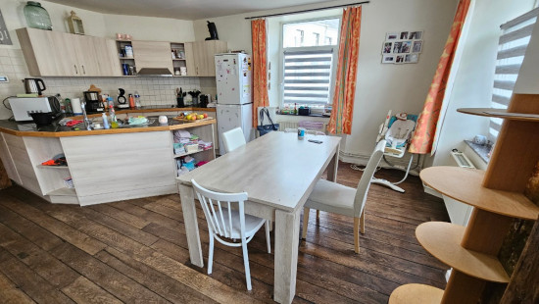
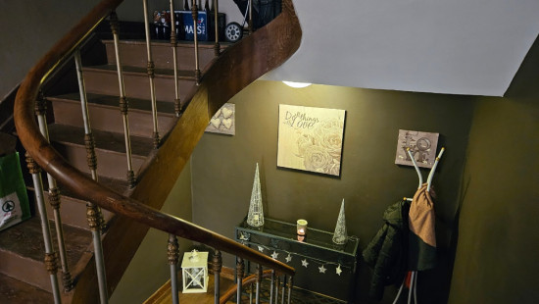
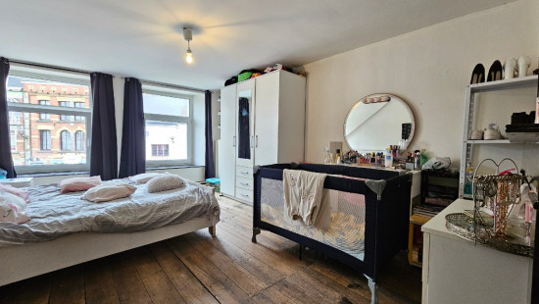
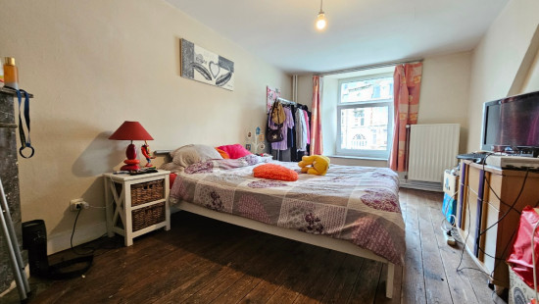
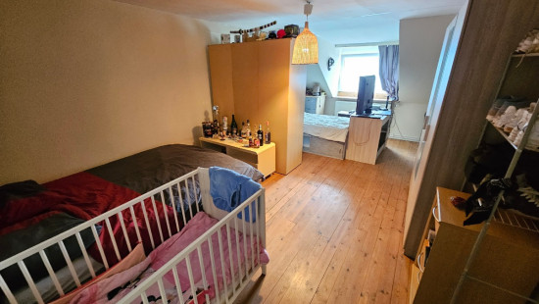
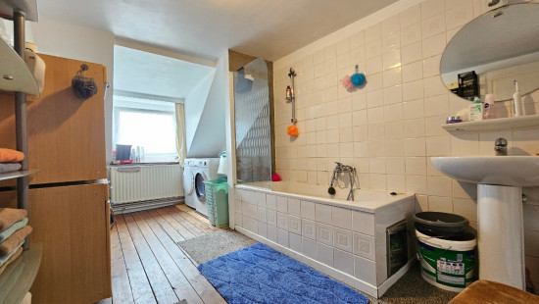
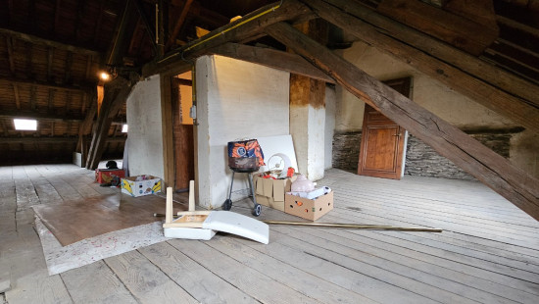
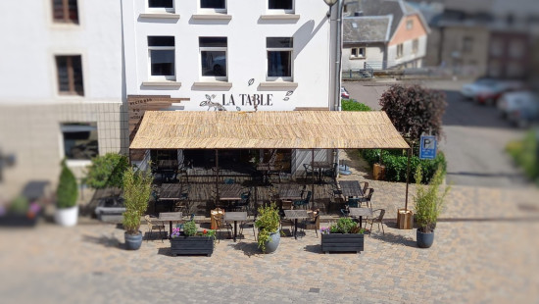

Revenue-generating property
Semi-detached
3 bedrooms
1 bathroom(s)
250 m² habitable sp.
359 m² ground sp.
E
Property code: 1255207
Description of the property
Specifications
Characteristics
General
Habitable area (m²)
250.00m²
Soil area (m²)
359.00m²
Built area (m²)
118.00m²
Surface type
Net
Orientation frontage
West
Surroundings
Centre
Commercial district
Near school
Close to public transport
Near railway station
Access roads
Taxable income
€1936,00
Heating
Heating type
Collective heating / Communal heating
Heating elements
Radiators
Heating material
Gas
Miscellaneous
Joinery
PVC
Double glazing
Isolation
Detailed information on request
Warm water
Boiler on central heating
Building
Year built
from 1875 to 1899
Amount of floors
3
Miscellaneous
Intercom
Lift present
No
Details
Commercial premises
Commercial premises
Commercial premises
Commercial premises
Commercial premises
Toilet
Toilet
Living room, lounge
Kitchen
Bedroom
Bedroom
Bedroom
Bathroom
Toilet
Night hall
Attic
Basement
Basement
Garage
Commercial premises
Commercial premises
Technical and legal info
General
Protected heritage
No
Recorded inventory of immovable heritage
No
Energy & electricity
Electrical inspection
Inspection report - compliant
Utilities
Gas
Sewer system connection
City water
Electricity individual
Water softener
Energy performance certificate
Yes
Energy label
E
E-level
E
Certificate number
20161111009458
Calculated specific energy consumption
425
CO2 emission
105.00
Calculated total energy consumption
77402
Planning information
Urban Planning Obligation
No
In Inventory of Unexploited Business Premises
No
Subject of a Redesignation Plan
No
Subdivision Permit Issued
No
Pre-emptive Right to Spatial Planning
No
Urban destination
La zone d'habitat
Flood Area
Property not located in a flood plain/area
Renovation Obligation
Niet van toepassing/Non-applicable
In water sensetive area
Niet van toepassing/Non-applicable
Close
