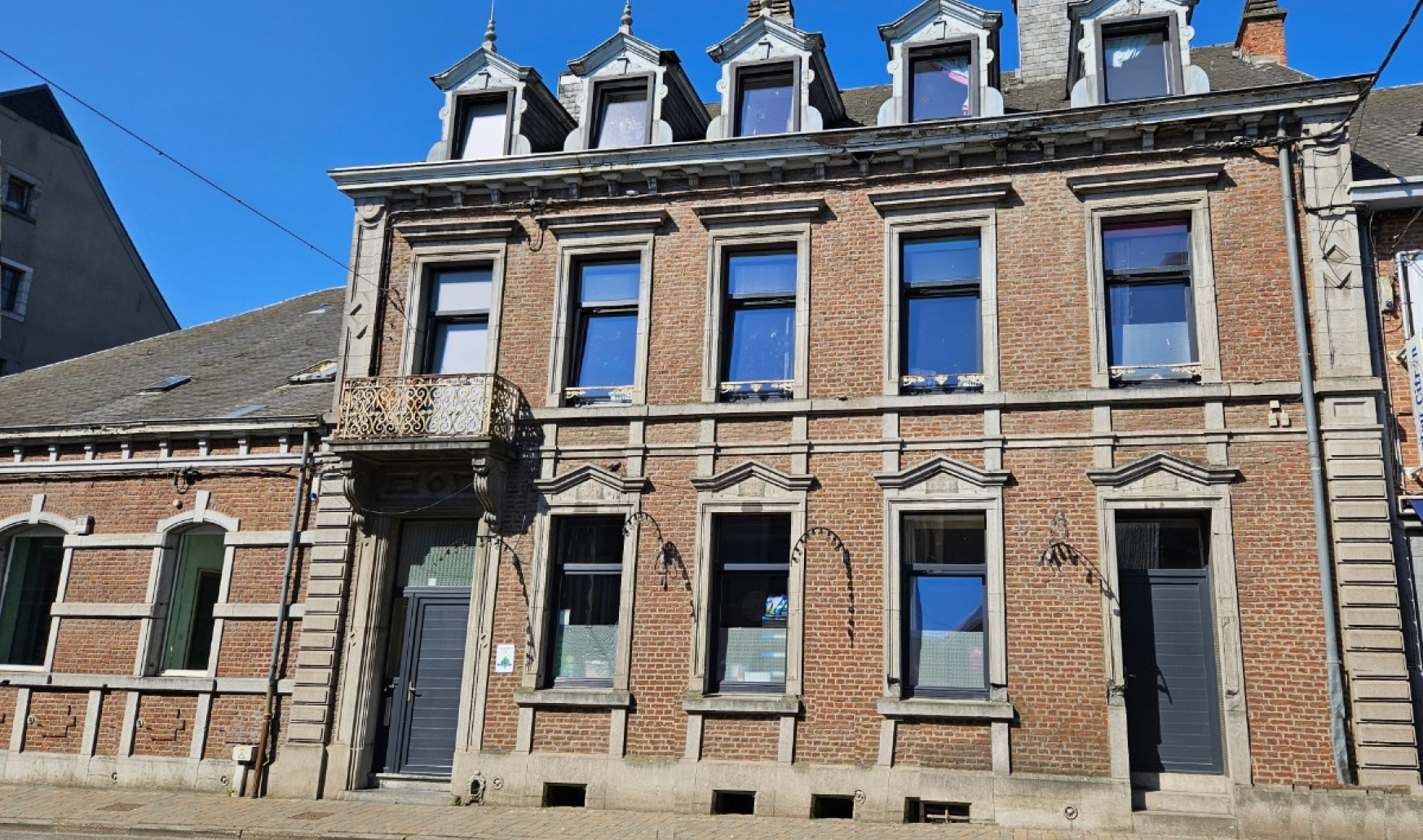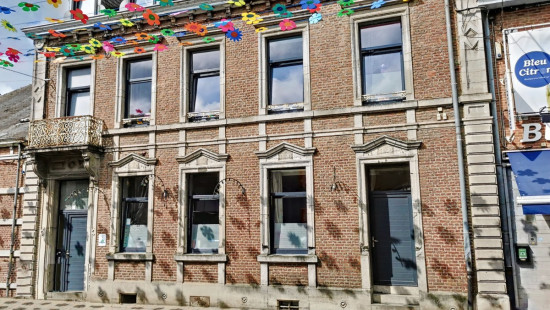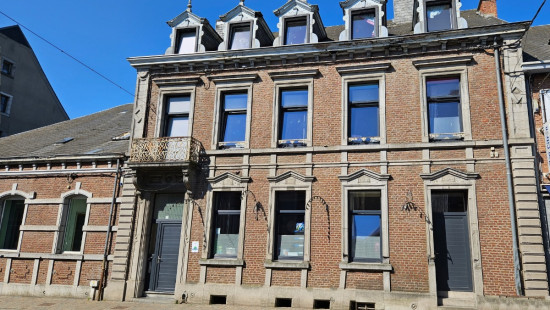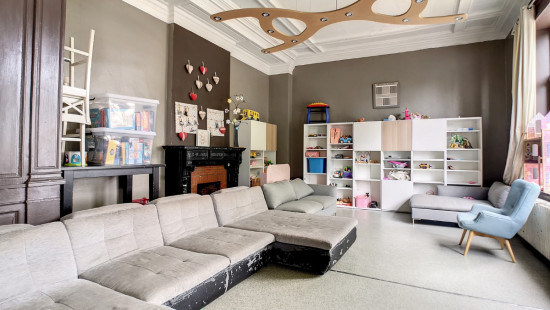
House
2 facades / enclosed building
11 bedrooms
3 bathroom(s)
566 m² habitable sp.
665 m² ground sp.
D
Property code: 1217284
Description of the property
Specifications
Characteristics
General
Habitable area (m²)
566.00m²
Soil area (m²)
665.00m²
Surface type
Bruto
Surroundings
Commercial district
Residential
Near school
Close to public transport
Entertainment area
Near railway station
Access roads
Taxable income
€1512,00
Heating
Heating type
Central heating
Heating elements
Central heating boiler, furnace
Heating material
Fuel oil
Miscellaneous
Joinery
PVC
Double glazing
Isolation
Undetermined
Warm water
Electric boiler
Building
Year built
van 1900 tot 1918
Lift present
No
Details
Entrance hall
Office
Office
Living room, lounge
Kitchen
Laundry area
Bedroom
Bedroom
Bedroom
Bedroom
Bedroom
Bathroom
Bathroom
Shower room
Night hall
Night hall
Bedroom
Bedroom
Bedroom
Bedroom
Bedroom
Bedroom
Attic
Basement
Technical and legal info
General
Protected heritage
No
Recorded inventory of immovable heritage
No
Energy & electricity
Utilities
Sewer system connection
City water
Electricity primitive
Energy performance certificate
Yes
Energy label
D
E-level
D
Certificate number
20230621029818
Calculated specific energy consumption
286
CO2 emission
72.00
Calculated total energy consumption
161917
Planning information
Urban Planning Permit
No permit issued
Urban Planning Obligation
No
In Inventory of Unexploited Business Premises
No
Subject of a Redesignation Plan
No
Subdivision Permit Issued
No
Pre-emptive Right to Spatial Planning
No
Flood Area
Property not located in a flood plain/area
Renovation Obligation
Niet van toepassing/Non-applicable
Close
Interested?



