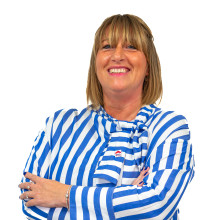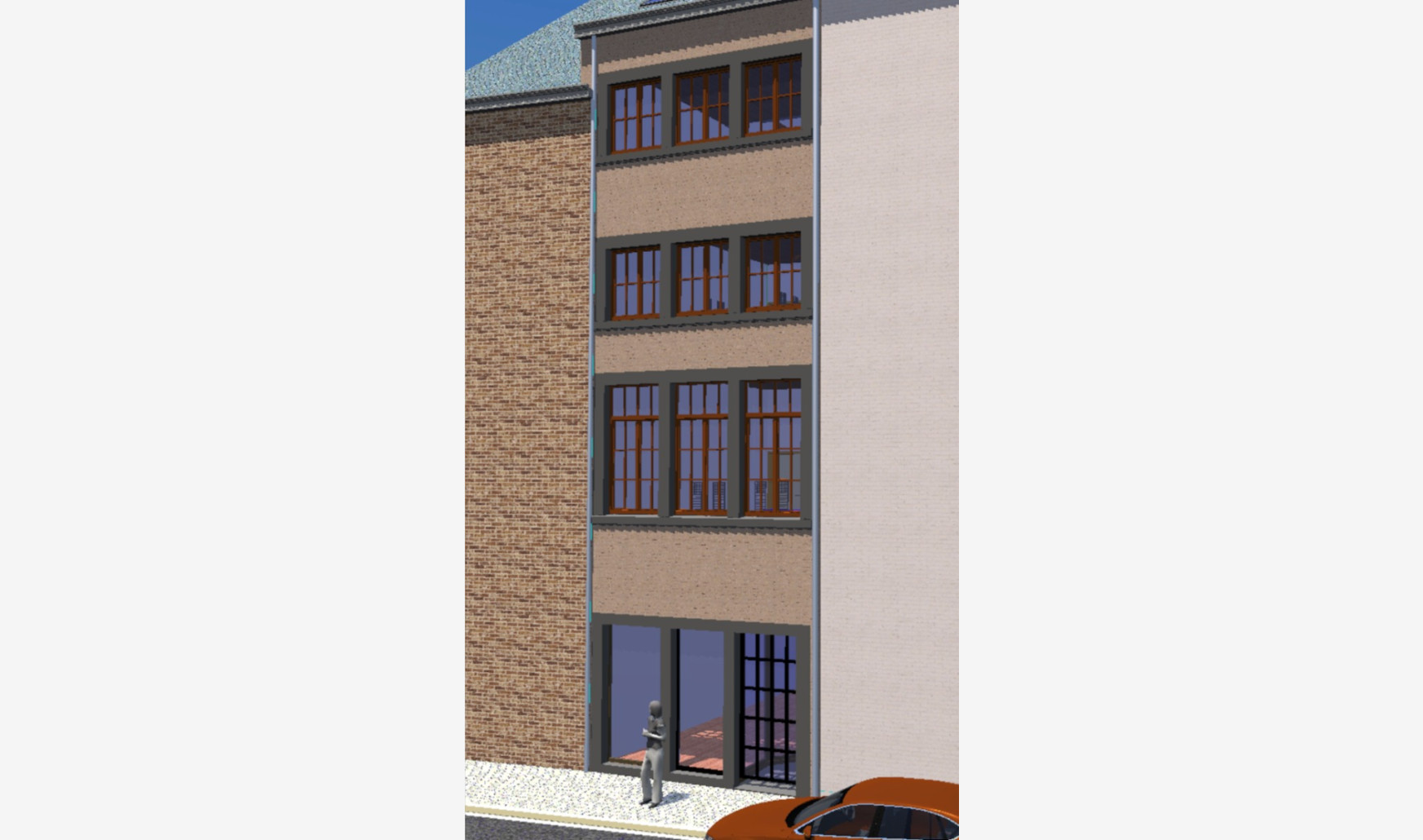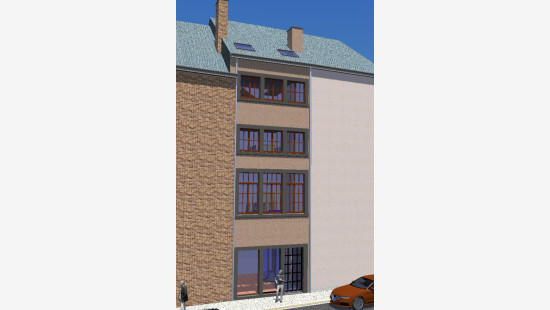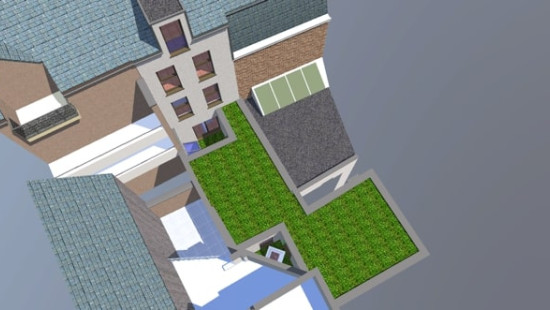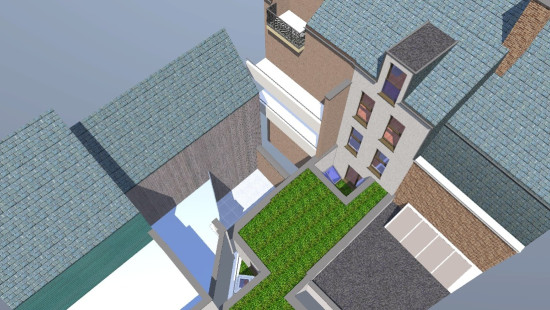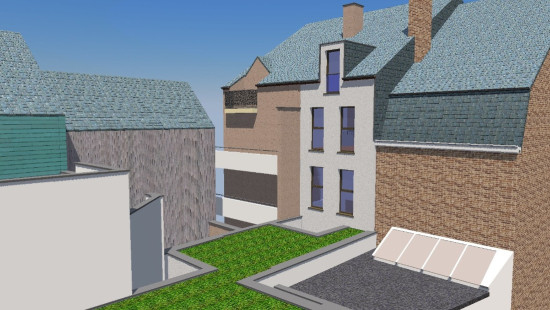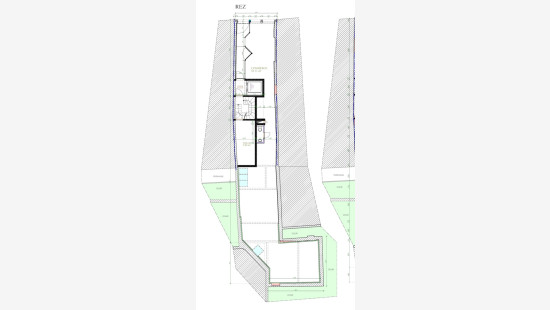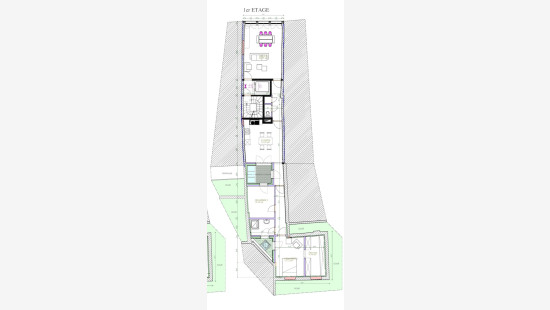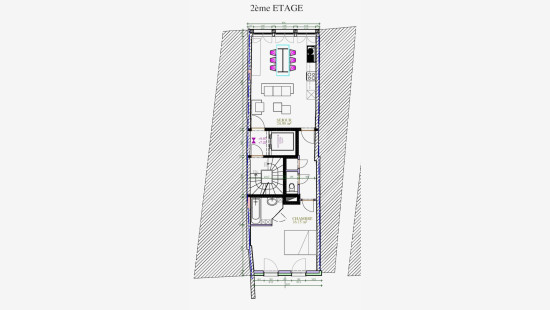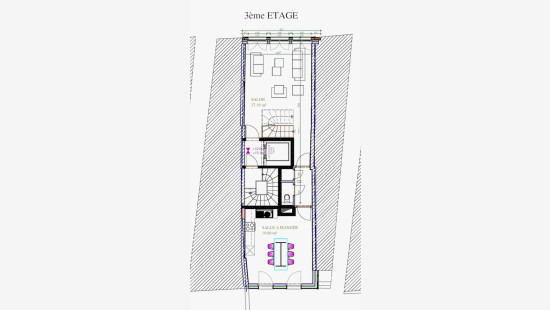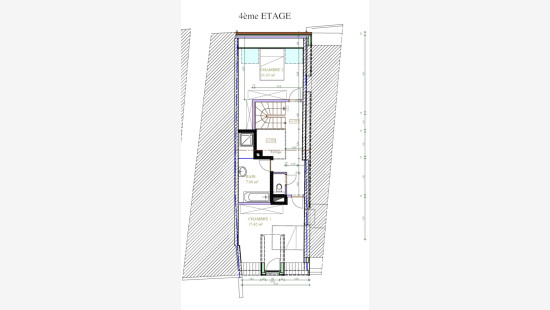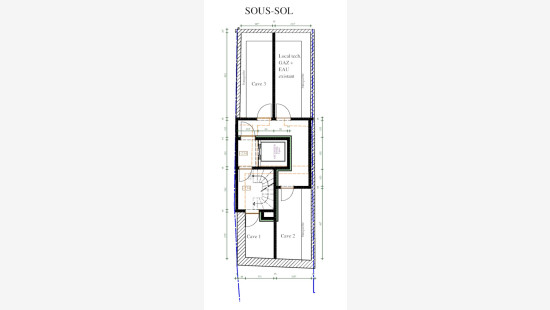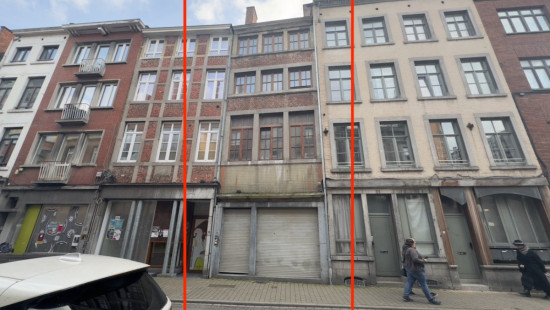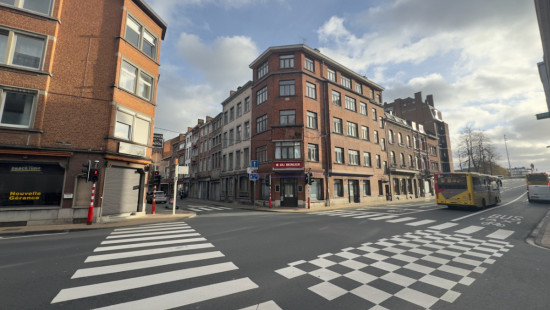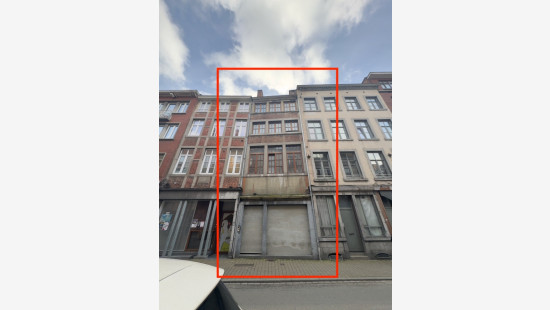
Revenue-generating property
2 facades / enclosed building
380 m² habitable sp.
130 m² ground sp.
Property code: 1213791
Description of the property
Specifications
Characteristics
General
Habitable area (m²)
380.00m²
Soil area (m²)
130.00m²
Surface type
Brut
Building
Floor
4
Amount of floors
4
Lift present
No
Technical and legal info
General
Protected heritage
No
Recorded inventory of immovable heritage
No
Energy & electricity
Energy label
-
Planning information
Urban Planning Permit
Permit issued
Urban Planning Obligation
Yes
In Inventory of Unexploited Business Premises
No
Subject of a Redesignation Plan
No
Subdivision Permit Issued
No
Pre-emptive Right to Spatial Planning
No
Urban destination
La zone d'habitat
Flood Area
Property not located in a flood plain/area
Renovation Obligation
Niet van toepassing/Non-applicable
In water sensetive area
Niet van toepassing/Non-applicable
Close
