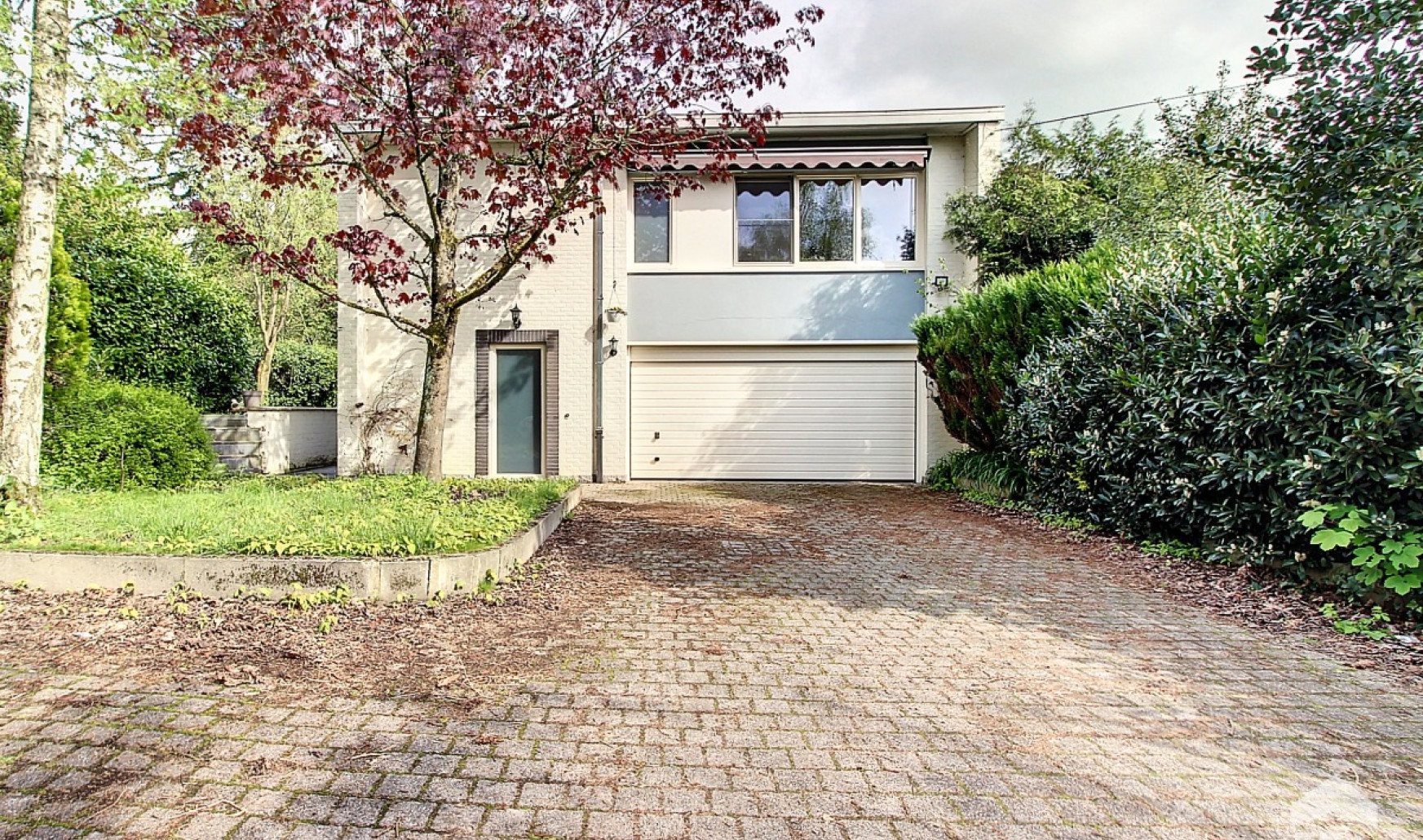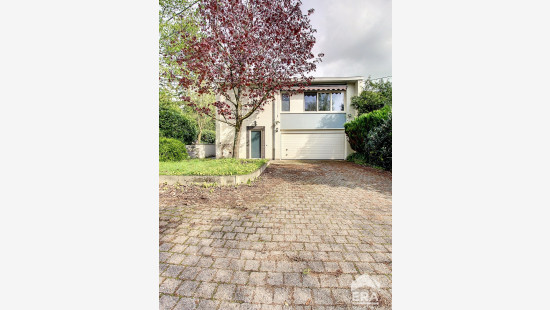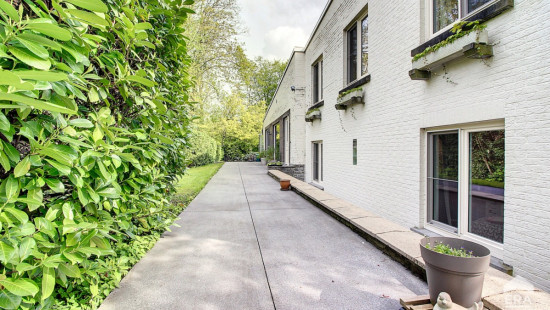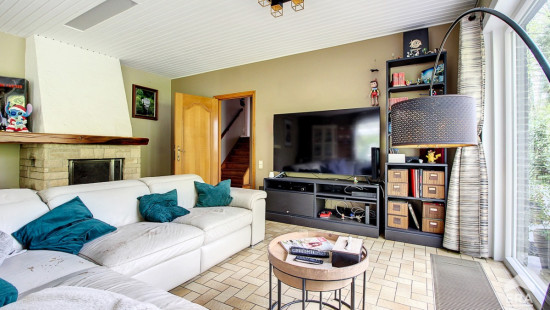
*** SOUS OPTION ***
Viewed 27 times in the last 7 days
In option - price on demand
House
Detached / open construction
4 bedrooms
2 bathroom(s)
220 m² habitable sp.
2,000 m² ground sp.
D
Property code: 1255989
Description of the property
Specifications
Characteristics
General
Habitable area (m²)
220.00m²
Soil area (m²)
2000.00m²
Surface type
Netto
Plot orientation
North
Surroundings
Residential
Near school
Close to public transport
Near park
Taxable income
€1296,00
Comfort guarantee
Basic
Heating
Heating type
Central heating
Heating elements
Condensing boiler
Heating material
Gas
Miscellaneous
Joinery
PVC
Double glazing
Isolation
Detailed information on request
Warm water
Undetermined
Building
Year built
1977
Miscellaneous
Alarm
Lift present
No
Details
Bedroom
Bedroom
Bedroom
Shower room
Bathroom
Night hall
Bedroom
Dressing room, walk-in closet
Living room, lounge
Kitchen
Laundry area
Veranda
Toilet
Hall
Hall
Hall
Storage
Garden
Garage
Toilet
Parking space
Technical and legal info
General
Protected heritage
No
Recorded inventory of immovable heritage
No
Energy & electricity
Electrical inspection
Inspection report - compliant
Utilities
Gas
Electricity
Sewer system connection
City water
Energy performance certificate
Yes
Energy label
D
E-level
D
Certificate number
20240418021049
Calculated specific energy consumption
297
Calculated total energy consumption
76859
Planning information
Urban Planning Permit
Permit issued
Urban Planning Obligation
No
In Inventory of Unexploited Business Premises
No
Subject of a Redesignation Plan
No
Subdivision Permit Issued
No
Pre-emptive Right to Spatial Planning
No
Urban destination
La zone d'habitat
Flood Area
Property not located in a flood plain/area
Renovation Obligation
Niet van toepassing/Non-applicable
Close
In option



