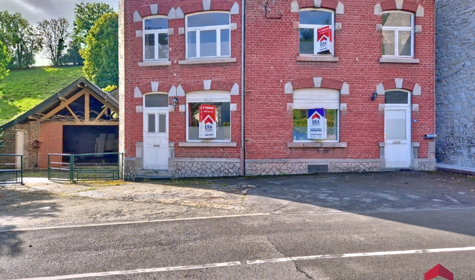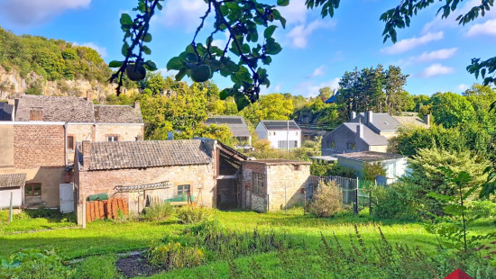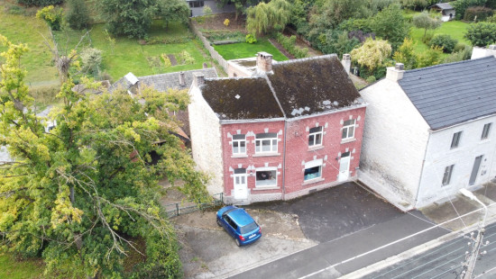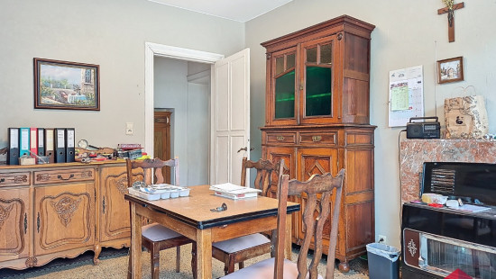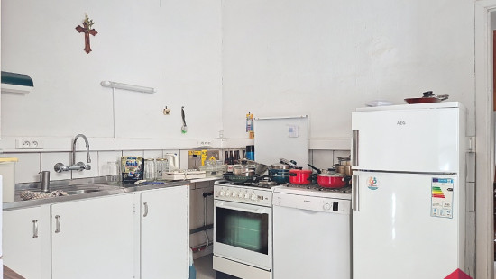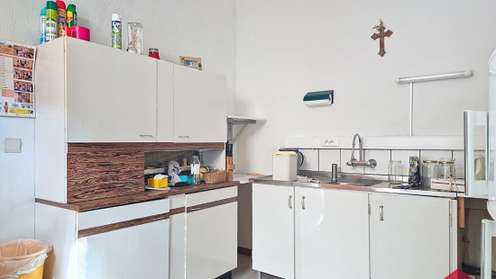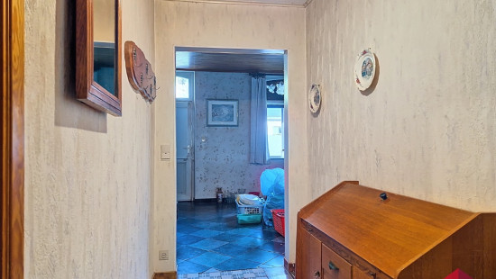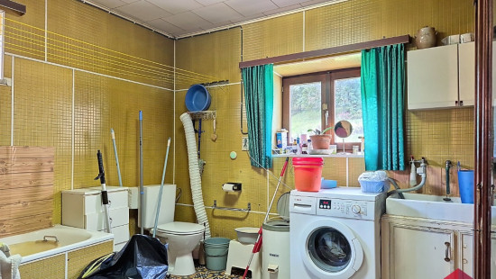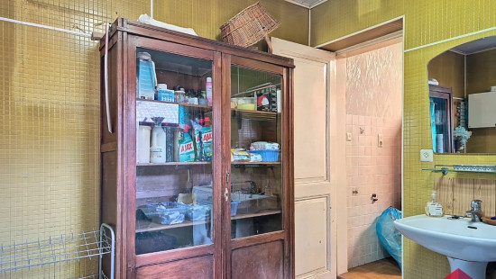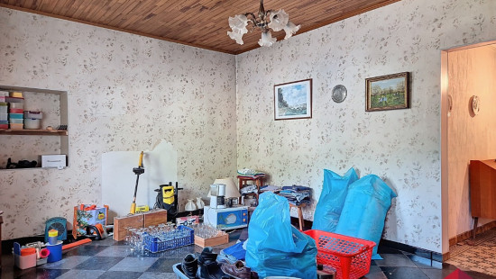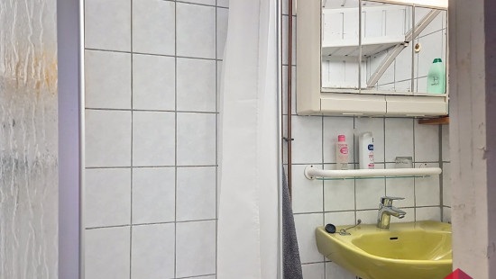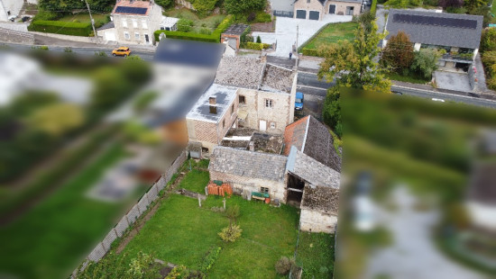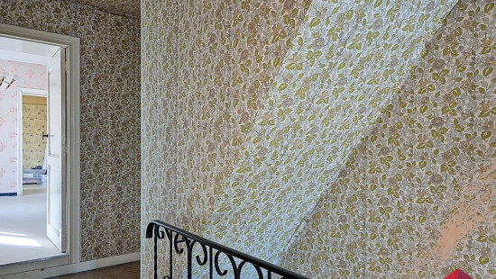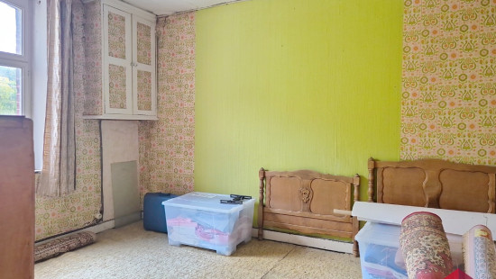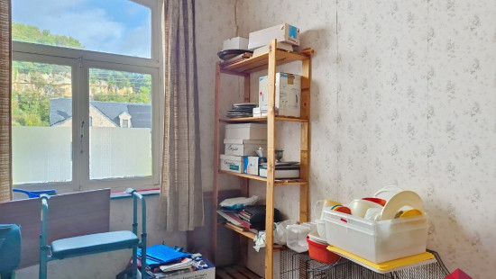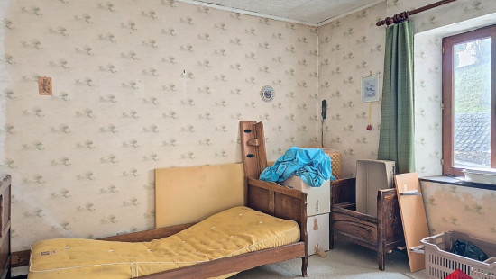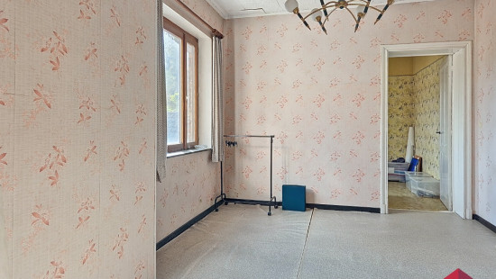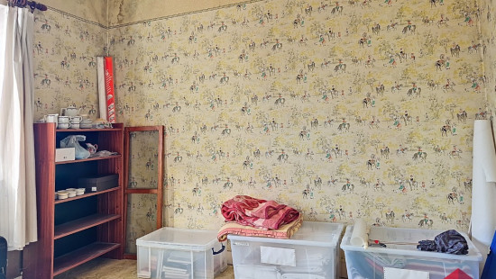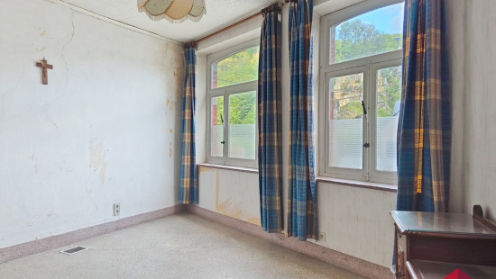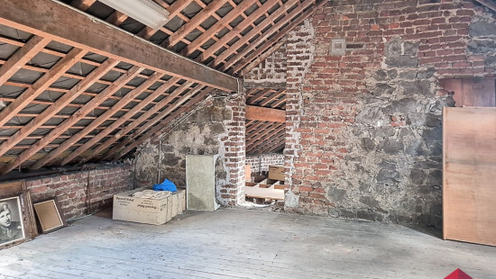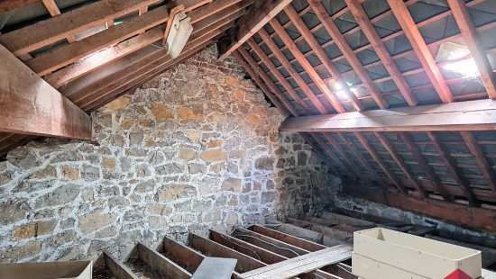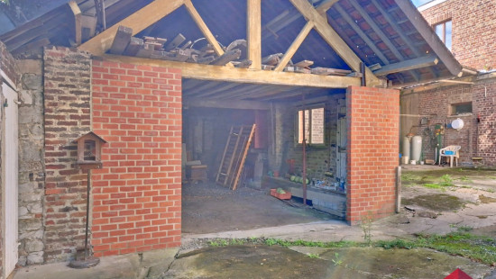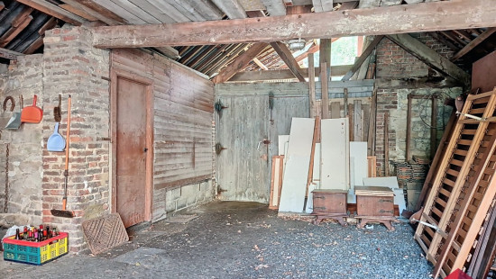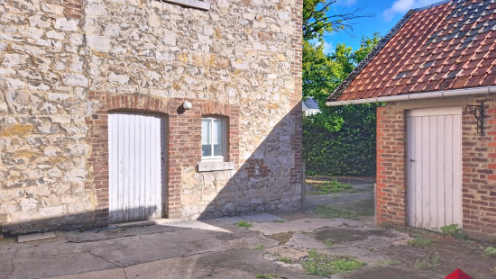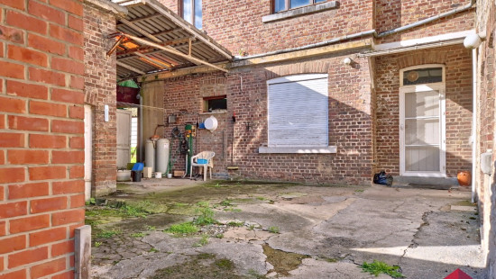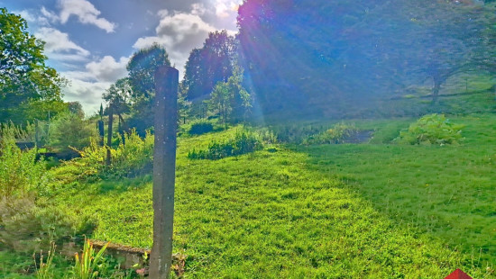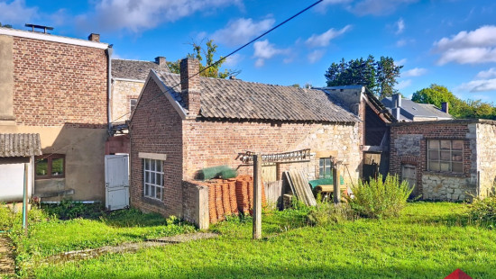
House
Detached / open construction
6 bedrooms (7 possible)
2 bathroom(s)
170 m² habitable sp.
1,017 m² ground sp.
F
Property code: 1411890
Description of the property
Specifications
Characteristics
General
Habitable area (m²)
170.00m²
Soil area (m²)
1017.00m²
Surface type
Net
Surroundings
Town centre
Green surroundings
Rural
Near school
Close to public transport
Near park
Taxable income
€488,00
Heating
Heating type
Individual heating
Heating elements
Undetermined
Heating material
Coal
Fuel oil
Miscellaneous
Joinery
PVC
Wood
Double glazing
Isolation
Detailed information on request
Warm water
Gas boiler
Building
Year built
from 1900 to 1918
Amount of floors
2
Lift present
No
Details
Bathroom
Night hall
Bedroom
Bedroom
Office
Bedroom
Bedroom
Bedroom
Bedroom
Attic
Basement
Atelier
Garage
Atelier
Atelier
Garden
Shower room
Kitchen
Dining room
Living room, lounge
Living room, lounge
Hall
Hall
Technical and legal info
General
Protected heritage
No
Recorded inventory of immovable heritage
No
Energy & electricity
Electrical inspection
Inspection report - non-compliant
Contents oil fuel tank
1200.00
Utilities
Sewer system connection
Electricity primitive
Energy performance certificate
Yes
Energy label
F
EPB
F
E-level
F
Certificate number
20250919000751
EPB description
F
Calculated specific energy consumption
486
CO2 emission
119.00
Calculated total energy consumption
98888
Planning information
Urban Planning Permit
Property built before 1962
Urban Planning Obligation
No
In Inventory of Unexploited Business Premises
No
Subject of a Redesignation Plan
No
Summons
Geen rechterlijke herstelmaatregel of bestuurlijke maatregel opgelegd
Subdivision Permit Issued
No
Pre-emptive Right to Spatial Planning
No
Urban destination
La zone d'habitat à caractère rural
Flood Area
Property not located in a flood plain/area
Renovation Obligation
Niet van toepassing/Non-applicable
In water sensetive area
Niet van toepassing/Non-applicable
Close

