
Opbrengsteigendom met mogelijkheden en parking te Moerbeke
Sold
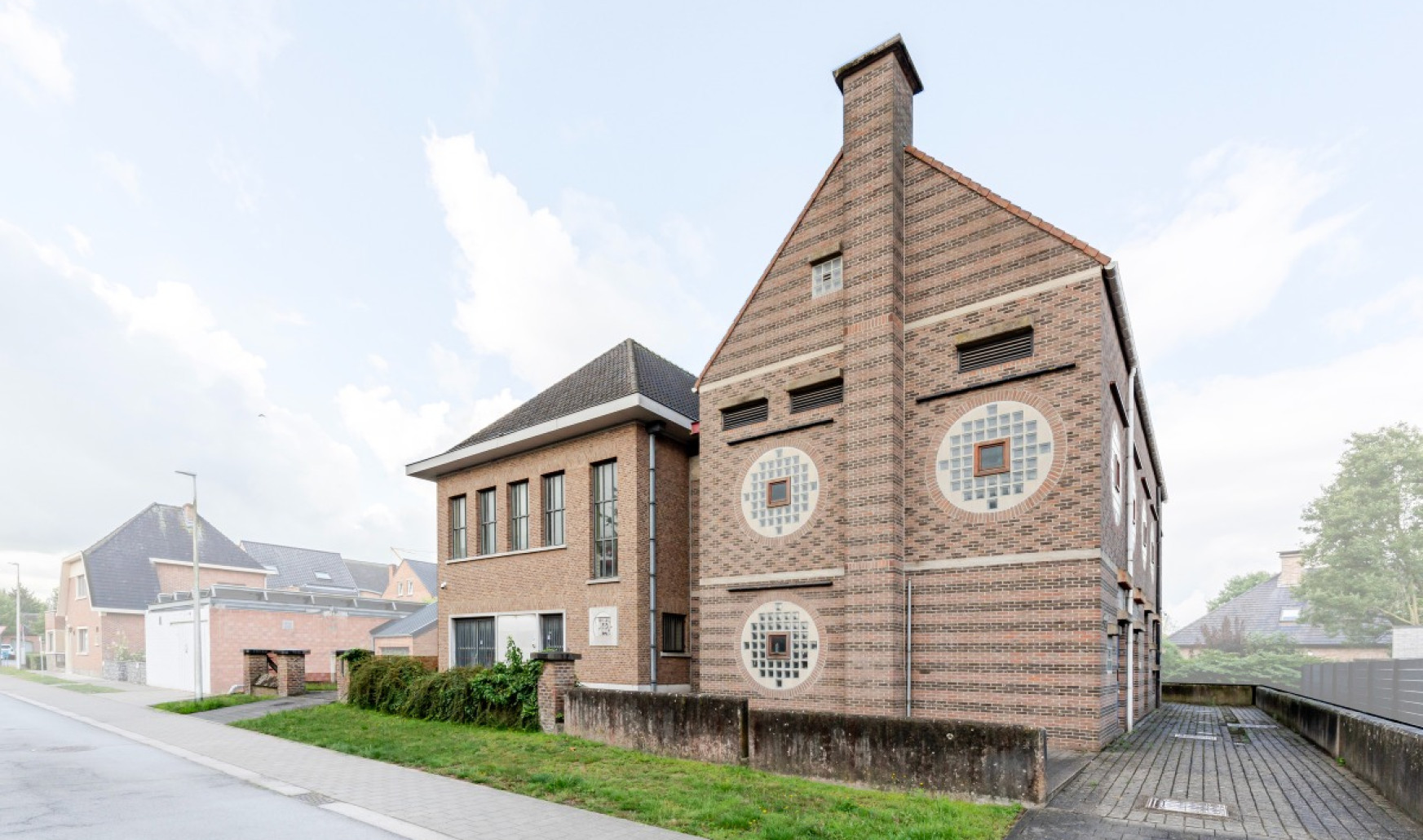
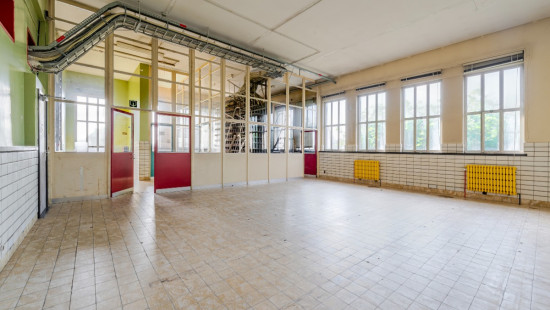
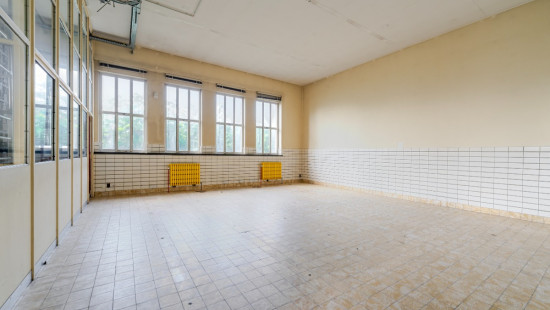
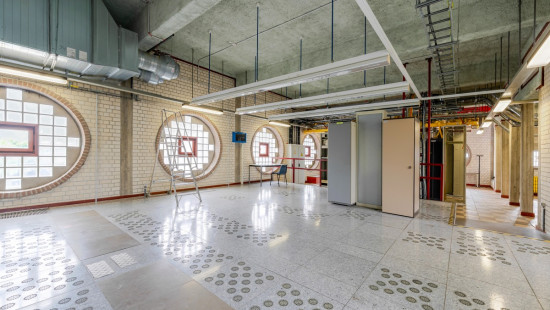
Show +20 photo(s)
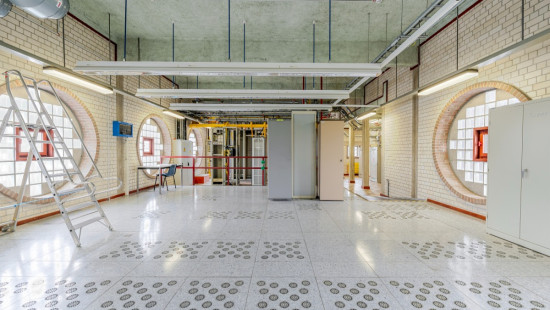
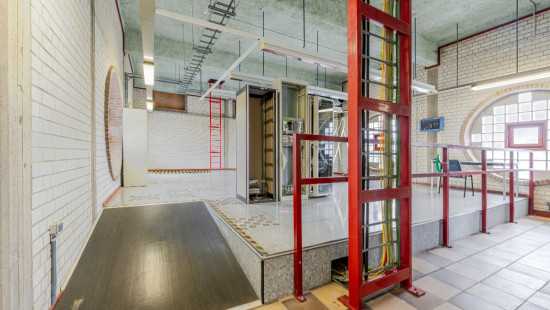
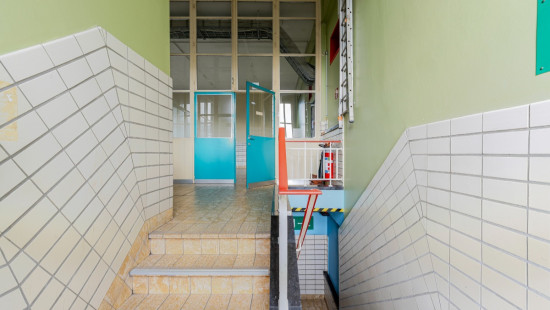
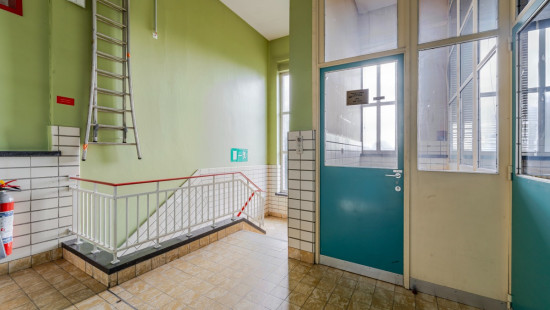
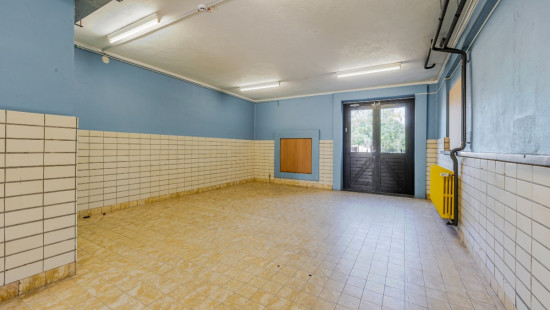
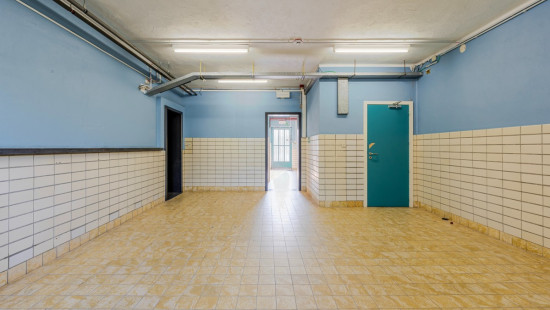
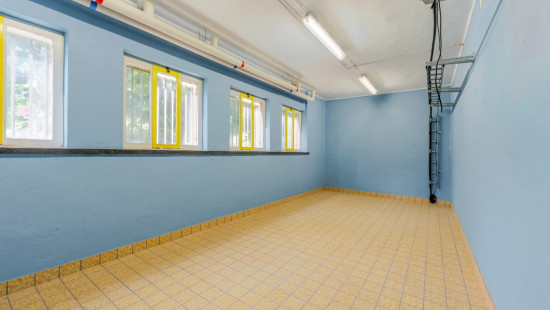
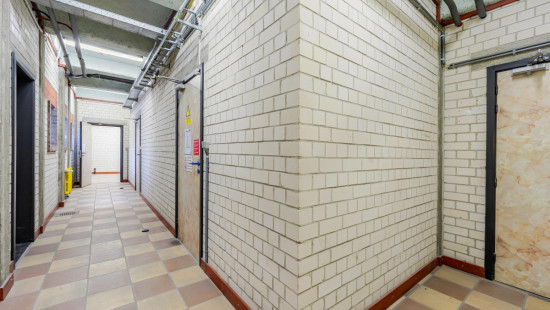
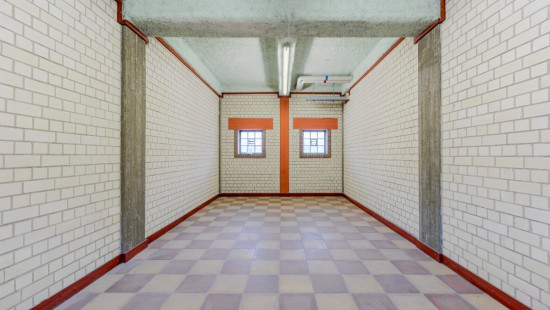
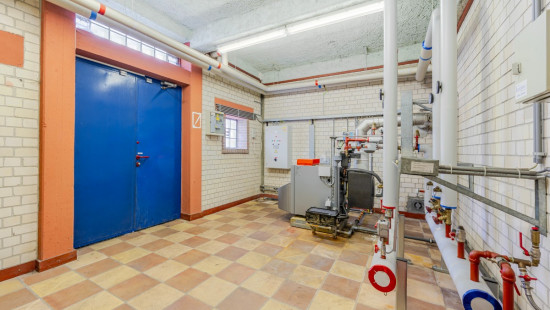
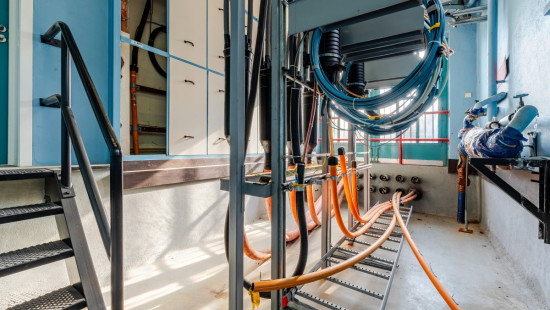
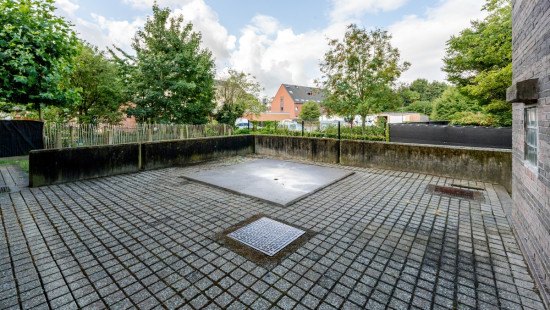
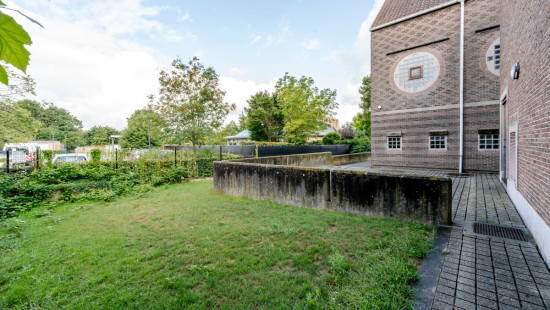
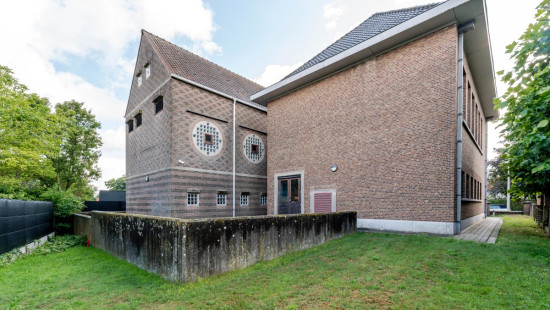
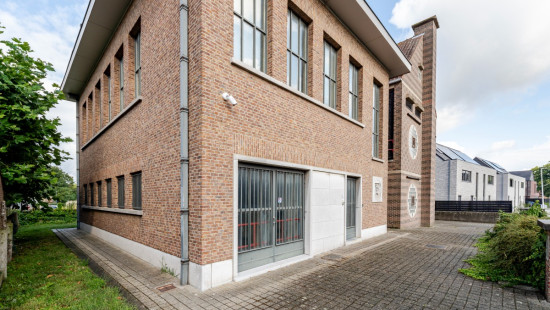
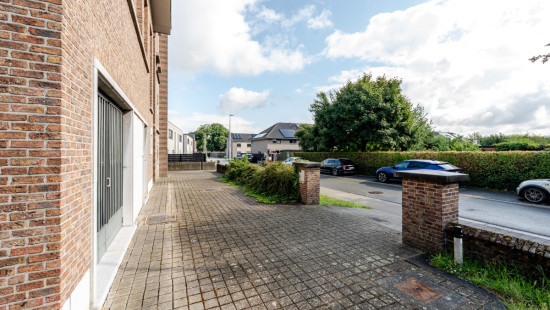
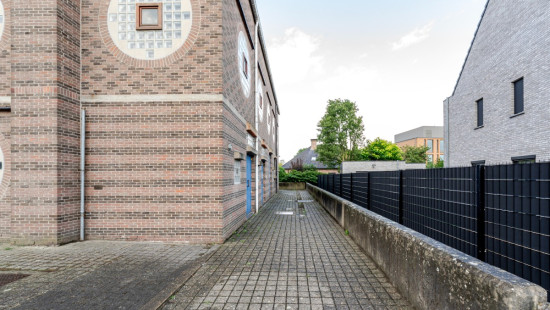
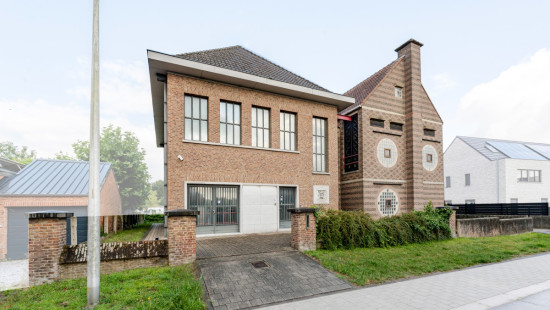
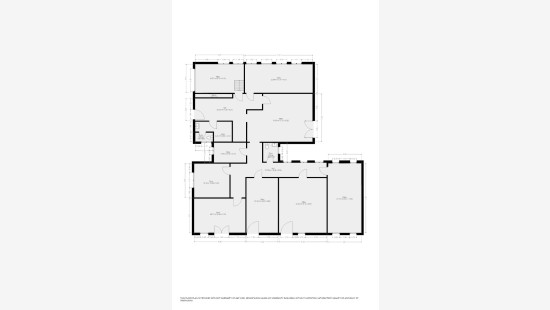
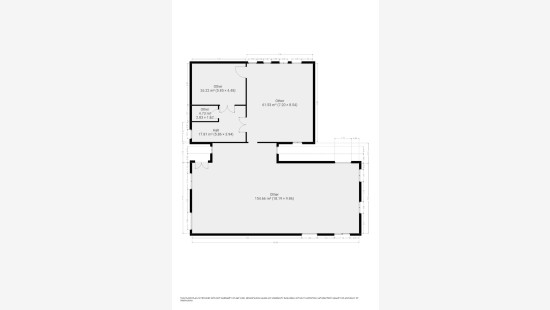
Revenue-generating property
Detached / open construction
618 m² habitable sp.
798 m² ground sp.
Property code: 1388130
Specifications
Characteristics
General
Habitable area (m²)
618.00m²
Soil area (m²)
798.00m²
Built area (m²)
309.00m²
Width surface (m)
27.00m
Surface type
Brut
Plot orientation
West
Orientation frontage
East
Surroundings
Residential
Close to public transport
Taxable income
€7031,00
Heating
Heating type
Central heating
Heating elements
Radiators with thermostatic valve
Heating material
Fuel oil
Miscellaneous
Joinery
Single glazing
Double glazing
Isolation
Detailed information on request
Warm water
Flow-through system on central heating
Building
Year built
1962
Amount of floors
3
Miscellaneous
Alarm
Security door
Video surveillance
Lift present
No
Details
Entrance hall
Basement
Toilet
Storage
Multi-purpose room
Multi-purpose room
Office
Hall
Toilet
Multi-purpose room
Multi-purpose room
Multi-purpose room
Boiler room
Office
Multi-purpose room
Multi-purpose room
Stairwell
Multi-purpose room
Office
Technical and legal info
General
Protected heritage
No
Recorded inventory of immovable heritage
No
Energy & electricity
Utilities
Detailed information on request
Energy performance certificate
Not applicable
Energy label
-
Planning information
Urban Planning Obligation
Yes
In Inventory of Unexploited Business Premises
No
Subject of a Redesignation Plan
No
Subdivision Permit Issued
No
Pre-emptive Right to Spatial Planning
No
Urban destination
Residential area
Flood Area
Property not located in a flood plain/area
P(arcel) Score
klasse C
G(building) Score
klasse A
Renovation Obligation
Niet van toepassing/Non-applicable
In water sensetive area
Niet van toepassing/Non-applicable
Close
