
Prachtige, luxueuze woning met 5 slaapkamers en zwembad.
€ 649 500
Play video
Visit on 06/12 from 11:00 to 12:00
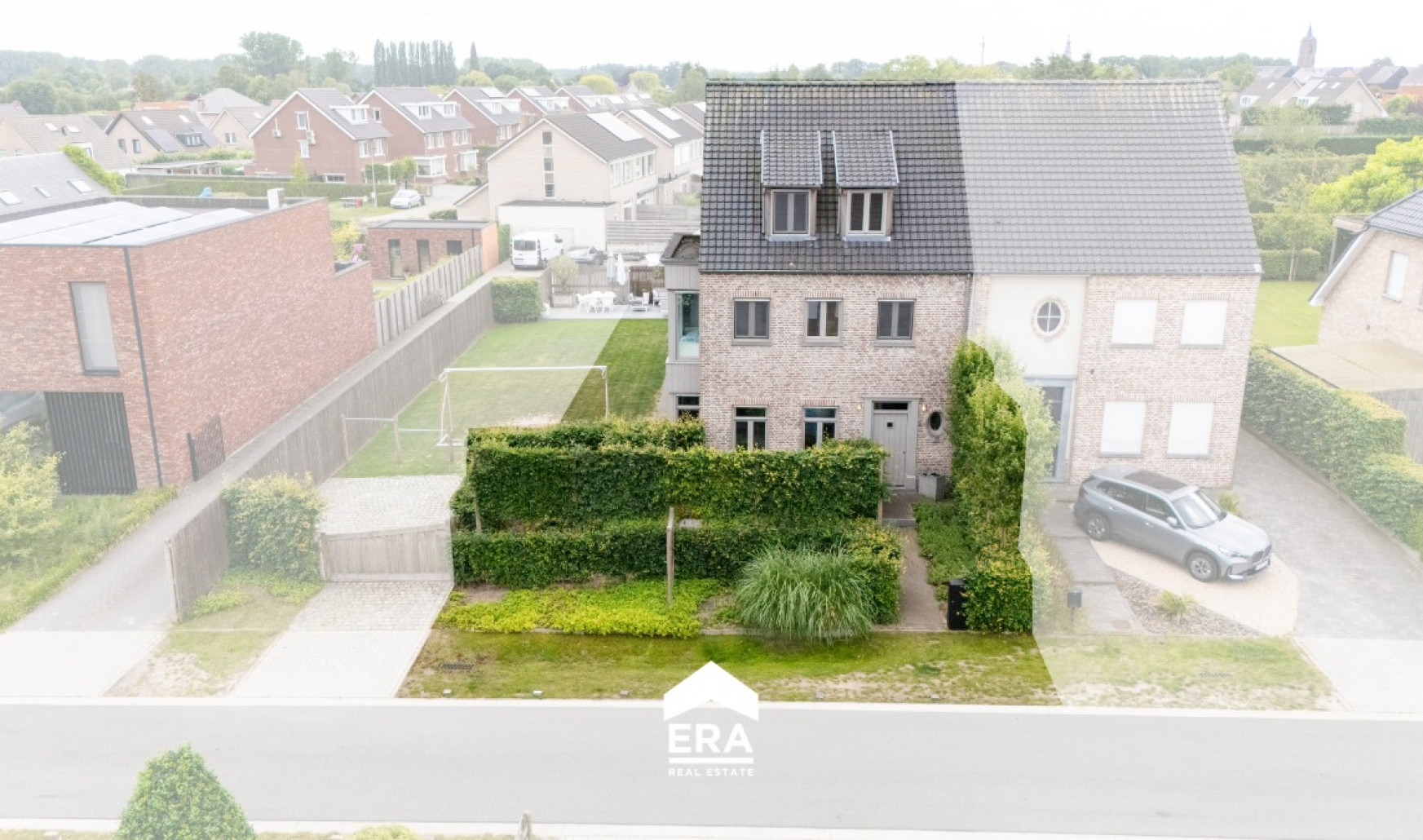
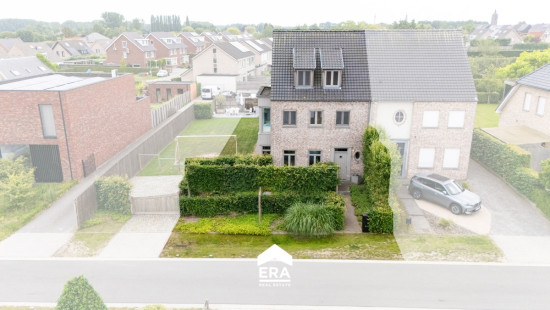
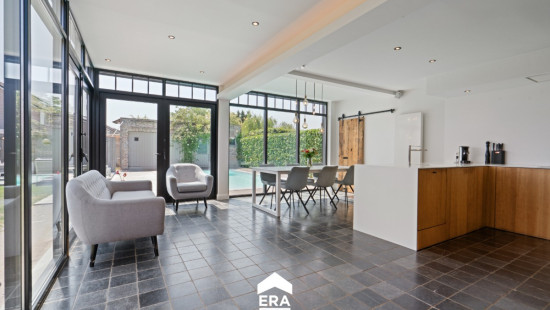
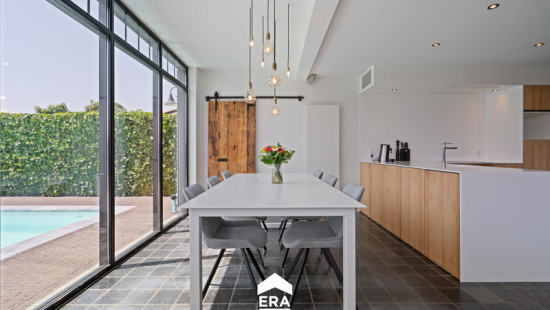
Show +19 photo(s)
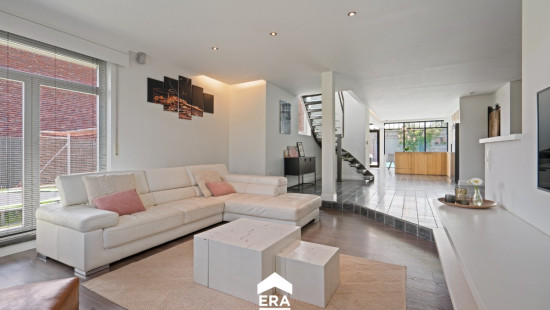
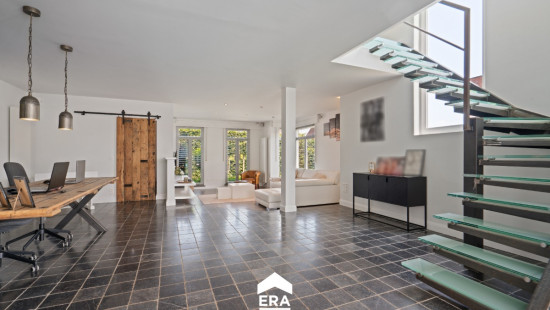
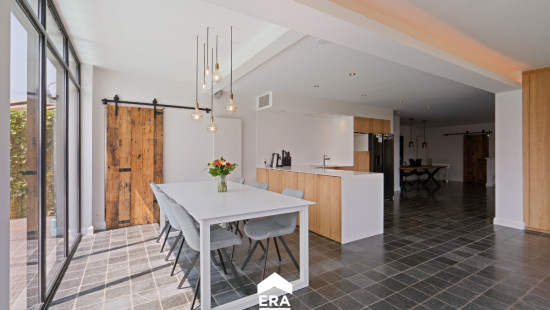
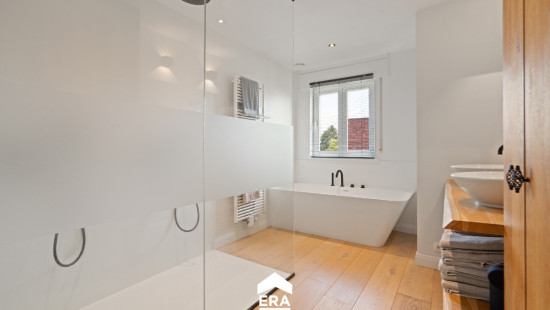
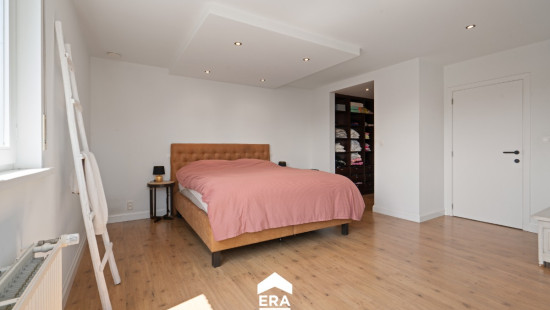
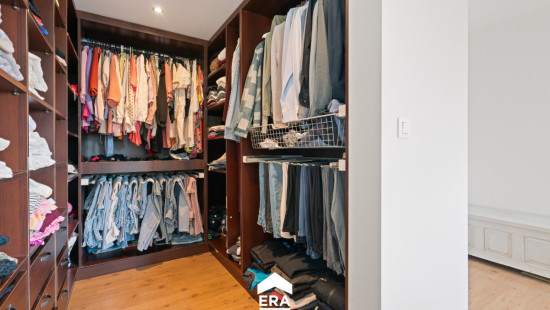
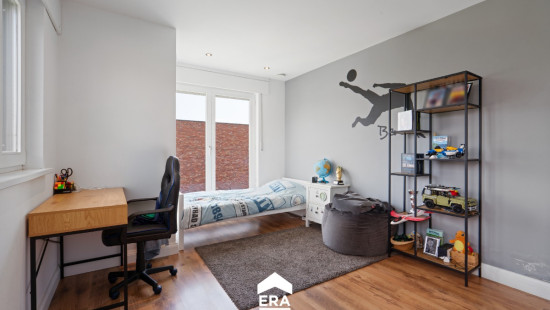
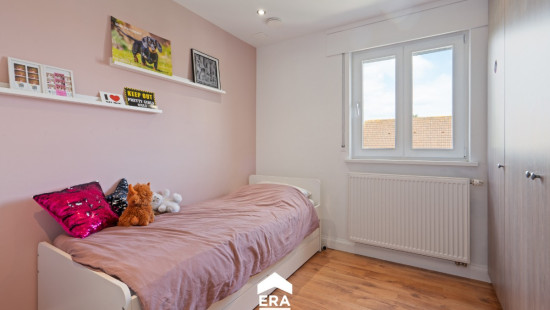
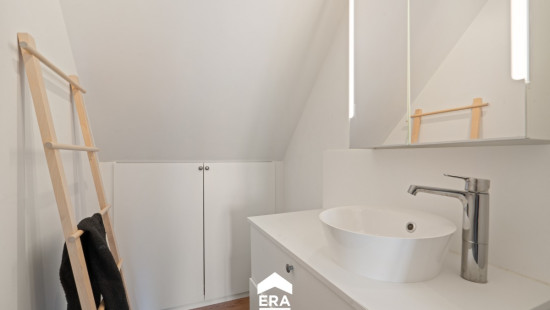
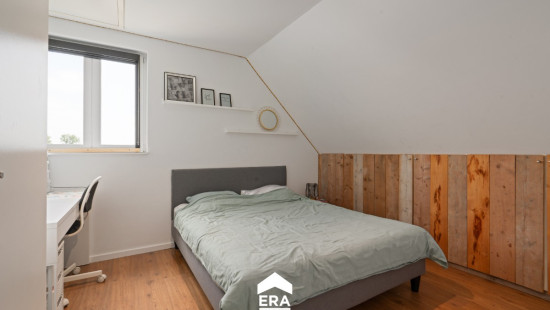
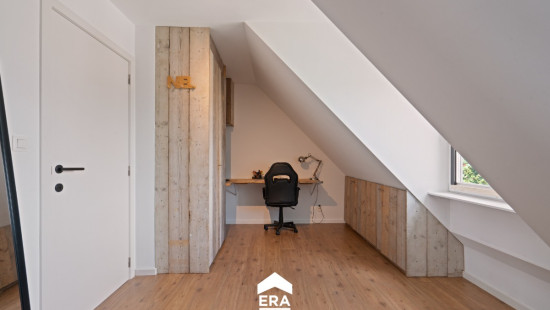
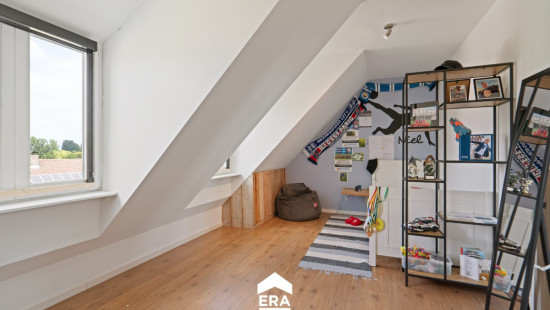
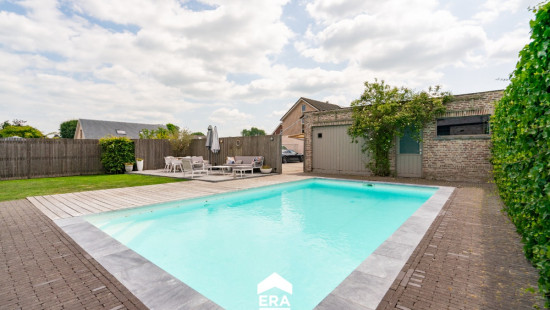
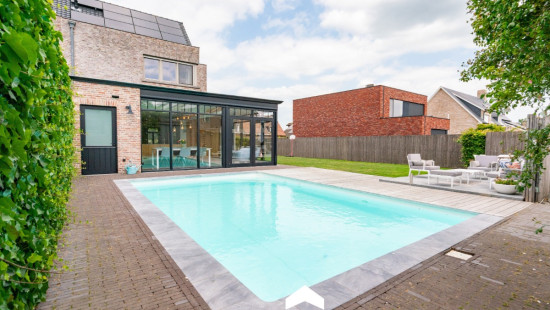
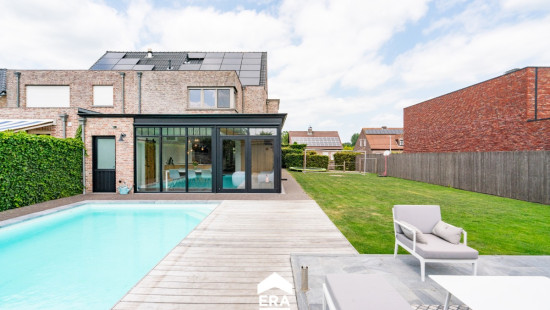
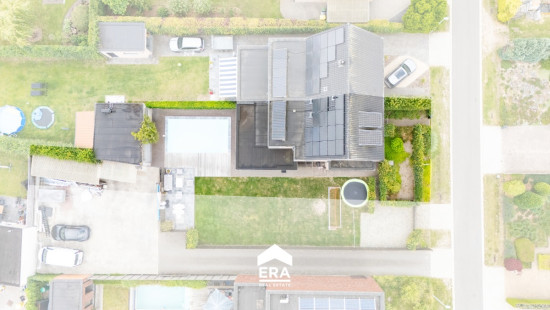
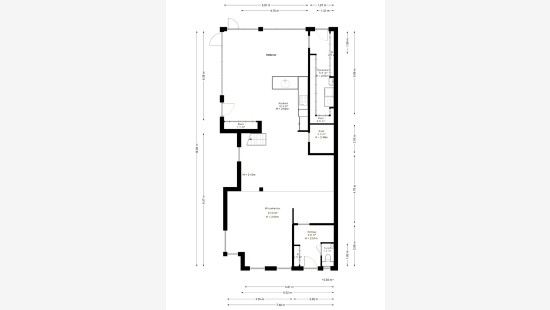
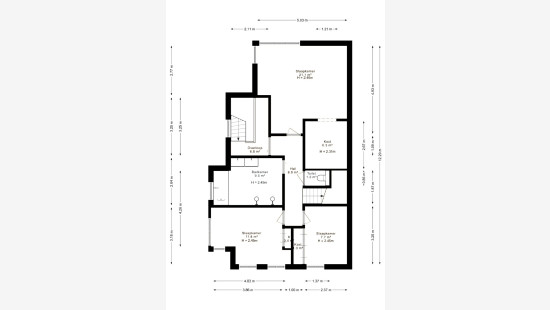
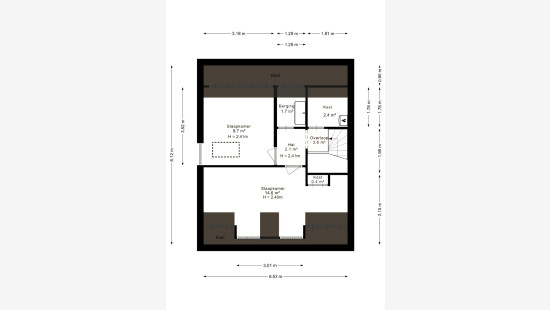
House
Semi-detached
5 bedrooms
2 bathroom(s)
300 m² habitable sp.
499 m² ground sp.
A
Property code: 1406512
Description of the property
Specifications
Characteristics
General
Habitable area (m²)
300.00m²
Soil area (m²)
499.00m²
Surface type
Brut
Plot orientation
S
Surroundings
Town centre
Green surroundings
Close to public transport
Taxable income
€900,00
Heating
Heating type
Central heating
Heating elements
Radiators
Underfloor heating
Condensing boiler
Heating material
Gas
Miscellaneous
Joinery
Wood
Double glazing
Super-insulating high-efficiency glass
Isolation
Roof
Cavity insulation
Floor slab
Glazing
Warm water
Flow-through system on central heating
Building
Year built
2010
Amount of floors
3
Miscellaneous
Electric sun protection
Roller shutters
Ventilation
Construction method: Traditional masonry
Lift present
No
Solar panels
Solar panels
Solar panels present - Not included in the price
Details
Bedroom
Bedroom
Bedroom
Bedroom
Bedroom
Entrance hall
Living room, lounge
Kitchen
Storage
Bathroom
Toilet
Toilet
Boiler room
Attic
Garden shed
Garden
Bathroom
Technical and legal info
General
Protected heritage
No
Recorded inventory of immovable heritage
No
Energy & electricity
Electrical inspection
Inspection report pending
Utilities
Gas
Electricity
Rainwater well
Sewer system connection
Cable distribution
Photovoltaic panels
City water
Energy performance certificate
Yes
Energy label
A
Calculated specific energy consumption
98
Planning information
Urban Planning Permit
Permit issued
Urban Planning Obligation
Yes
In Inventory of Unexploited Business Premises
No
Subject of a Redesignation Plan
No
Summons
Geen rechterlijke herstelmaatregel of bestuurlijke maatregel opgelegd
Subdivision Permit Issued
No
Pre-emptive Right to Spatial Planning
No
Urban destination
Residential area
Flood Area
Property not located in a flood plain/area
P(arcel) Score
klasse A
G(building) Score
klasse A
Renovation Obligation
Niet van toepassing/Non-applicable
In water sensetive area
Niet van toepassing/Non-applicable

Visit during the Open House Day
Visit the ERA OPEN HOUSE DAY and enjoy our ‘fast lane experience’! Registration is not required, but it allows us to better inform you before and during your visit.
Close
