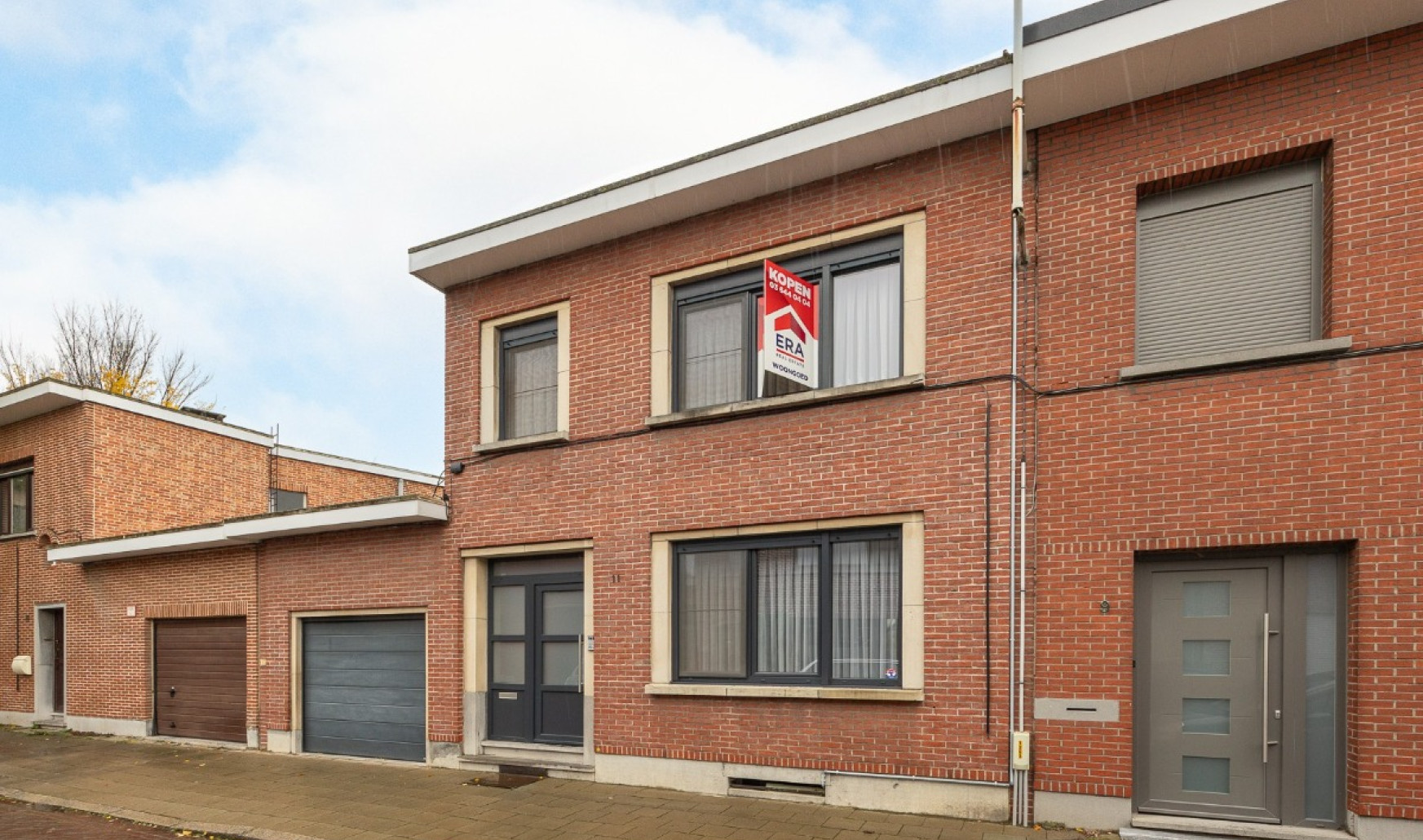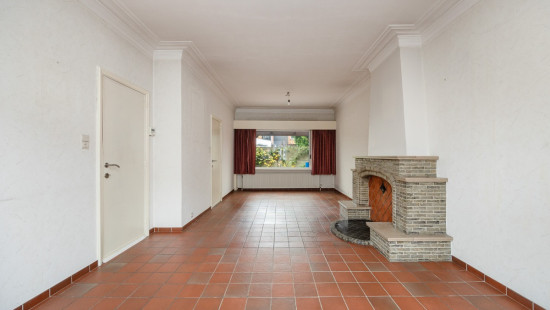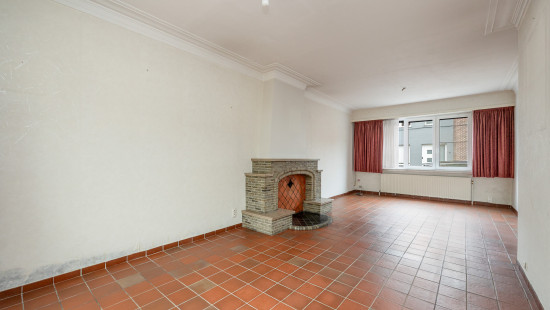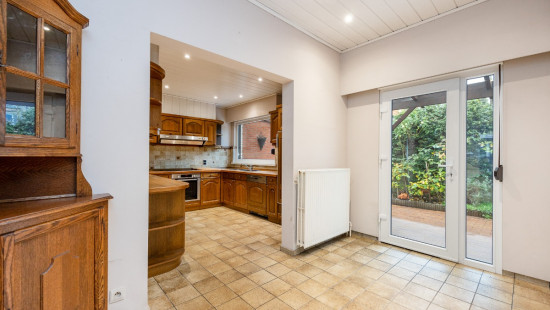
Single-family house with 2 bedr, office, garage & courtyard
Viewed 14 times in the last 7 days
House
Semi-detached
2 bedrooms
1 bathroom(s)
130 m² habitable sp.
131 m² ground sp.
C
Property code: 1253455
Description of the property
Specifications
Characteristics
General
Habitable area (m²)
130.00m²
Soil area (m²)
131.00m²
Surface type
Netto
Surroundings
Near school
Close to public transport
Near park
Access roads
Taxable income
€892,00
Comfort guarantee
Basic
Heating
Heating type
Central heating
Heating elements
Radiators
Heating material
Gas
Miscellaneous
Joinery
Double glazing
Super-insulating high-efficiency glass
Isolation
Glazing
Detailed information on request
Warm water
Flow-through system on central heating
Building
Year built
1955
Amount of floors
1
Miscellaneous
Manual roller shutters
Videophone
Lift present
No
Solar panels
Solar panels
Solar panels present - Included in the price
Details
Entrance hall
Toilet
Garage
Garden
Kitchen
Living room, lounge
Bedroom
Bedroom
Night hall
Bathroom
Office
Basement
Technical and legal info
General
Protected heritage
No
Recorded inventory of immovable heritage
No
Energy & electricity
Electrical inspection
Inspection report - compliant
Utilities
Gas
Electricity
City water
Energy performance certificate
Yes
Energy label
C
Certificate number
20231123-0003048138-RES-1
Calculated specific energy consumption
278
CO2 emission
6624.00
Calculated total energy consumption
38380
Planning information
Urban Planning Permit
Permit issued
Urban Planning Obligation
Yes
In Inventory of Unexploited Business Premises
No
Subject of a Redesignation Plan
No
Subdivision Permit Issued
No
Pre-emptive Right to Spatial Planning
No
Flood Area
Property not located in a flood plain/area
P(arcel) Score
klasse C
G(building) Score
klasse C
Renovation Obligation
Niet van toepassing/Non-applicable
ERA WOONGOED
Tess Leys
Close
Sold



