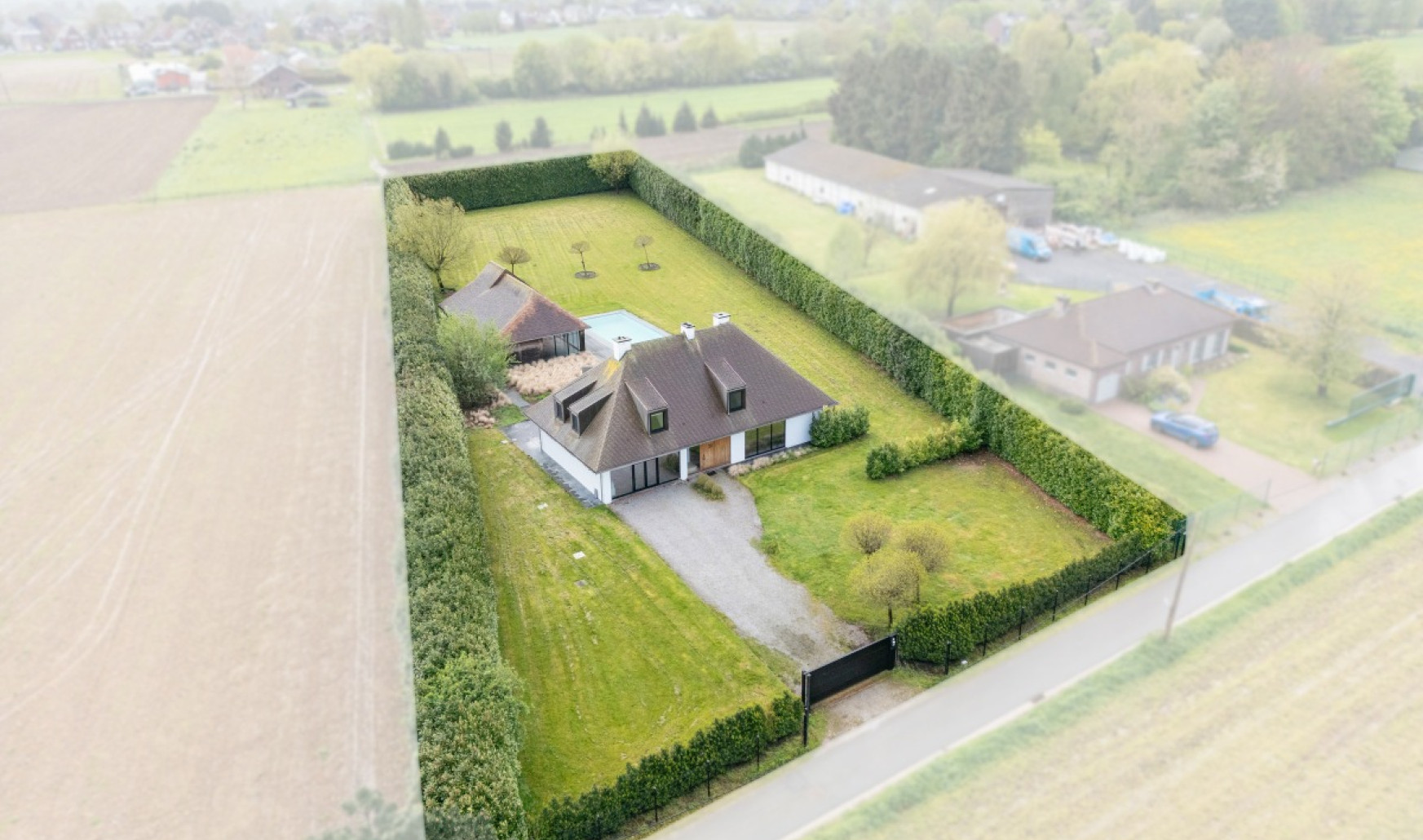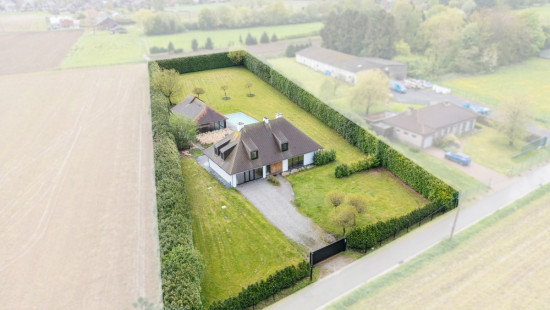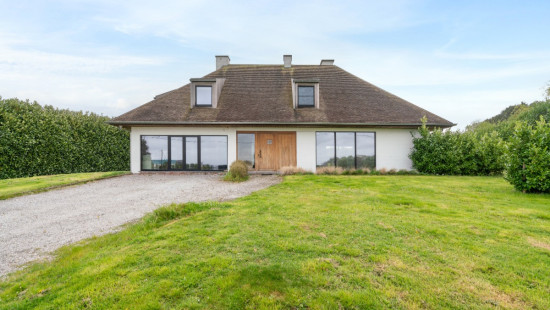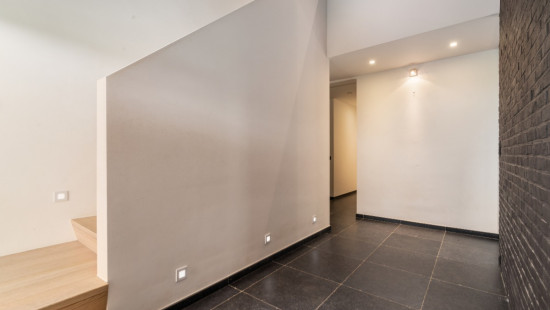
Beautiful villa, rural location with pool in Meise.
Viewed 297 times in the last 7 days
€ 1 285 000
House
Detached / open construction
3 bedrooms
2 bathroom(s)
270 m² habitable sp.
4,236 m² ground sp.
B
Property code: 1250274
Description of the property
Specifications
Characteristics
General
Habitable area (m²)
270.00m²
Soil area (m²)
4236.00m²
Surface type
Bruto
Plot orientation
South-East
Orientation frontage
North-West
Surroundings
Secluded
Green surroundings
Rural
Near school
Close to public transport
Unobstructed view
Access roads
Taxable income
€3239,00
Comfort guarantee
Basic
Heating
Heating type
Central heating
Heating elements
Radiators with thermostatic valve
Heating material
Fuel oil
Miscellaneous
Joinery
Aluminium
Double glazing
Triple glazing
Skylight
Isolation
Floor slab
Glazing
Roof insulation
Warm water
Boiler on central heating
Building
Year built
1979
Miscellaneous
Video surveillance
Videophone
Ventilation
Lift present
No
Details
Entrance hall
Living room, lounge
Kitchen
Living room, lounge
Toilet
Storage
Laundry area
Office
Night hall
Bedroom
Bedroom
Bathroom
Toilet
Bathroom
Bedroom
Dressing room, walk-in closet
Attic
Poolhouse
Garden
Basement
Technical and legal info
General
Protected heritage
No
Recorded inventory of immovable heritage
No
Energy & electricity
Electrical inspection
Inspection report - compliant
Utilities
Septic tank
Rainwater well
Sewer system connection
Cable distribution
City water
Telephone
Electricity automatic fuse
Internet
Water softener
Energy performance certificate
Yes
Energy label
B
Certificate number
20190614-0002168297-RES-1
Calculated specific energy consumption
123
Planning information
Urban Planning Permit
Permit issued
Urban Planning Obligation
No
In Inventory of Unexploited Business Premises
No
Subject of a Redesignation Plan
No
Summons
Geen rechterlijke herstelmaatregel of bestuurlijke maatregel opgelegd
Subdivision Permit Issued
No
Pre-emptive Right to Spatial Planning
No
Urban destination
Agrarisch gebied
Flood Area
Property not located in a flood plain/area
P(arcel) Score
klasse A
G(building) Score
klasse A
Renovation Obligation
Niet van toepassing/Non-applicable
Close
Interested?



