
Trendy stadswoning met veel lichtinval te koop in Mechelen
Sold
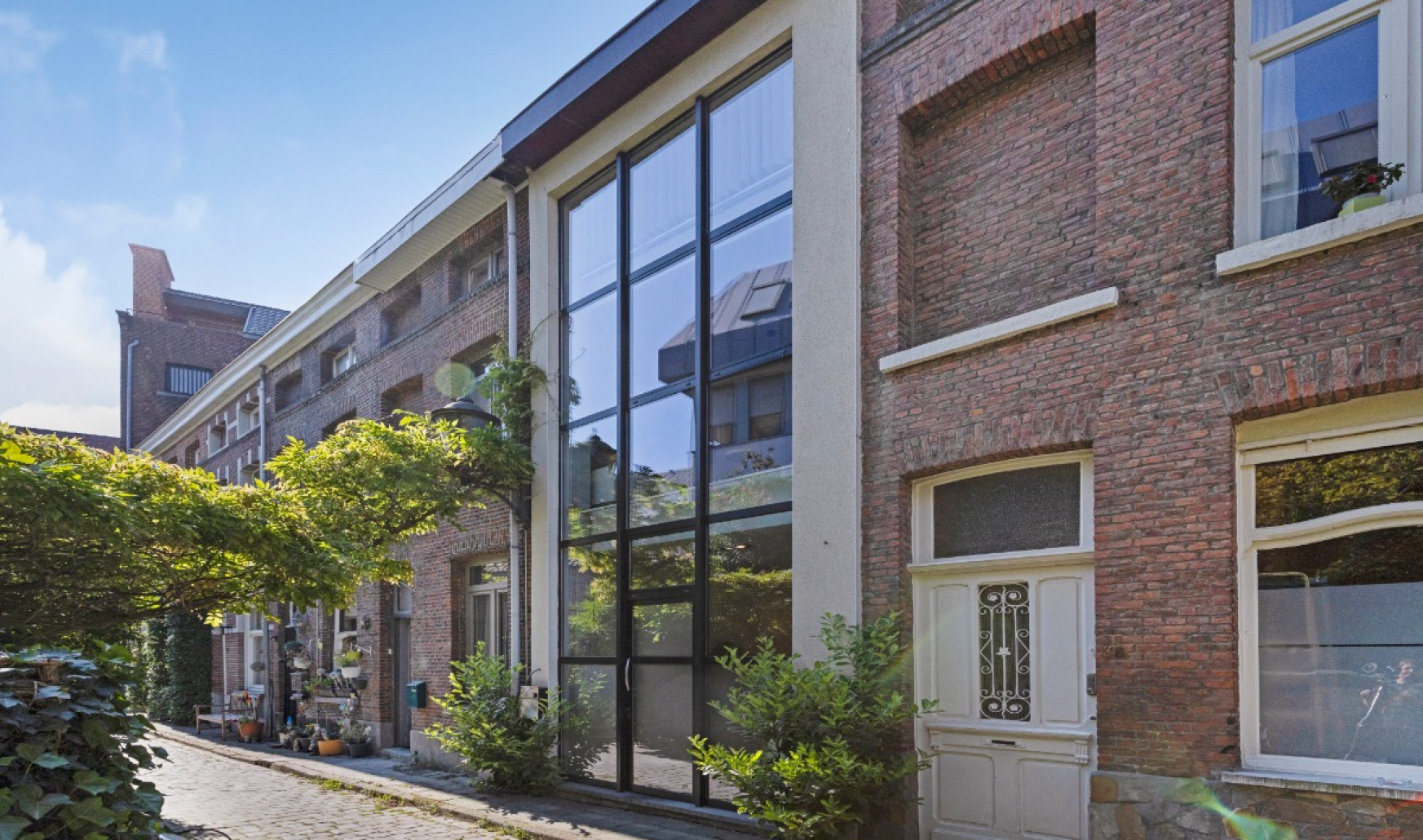
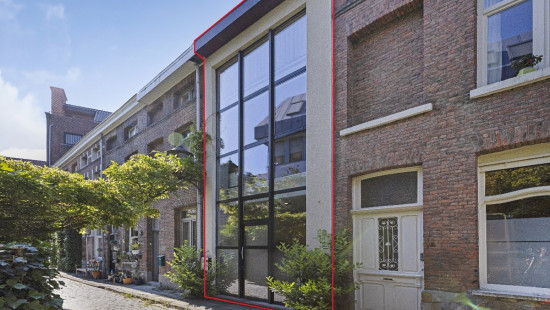

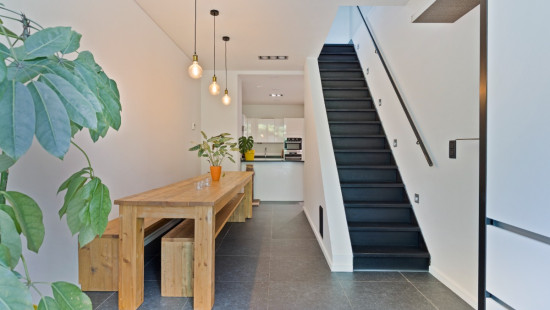
Show +14 photo(s)
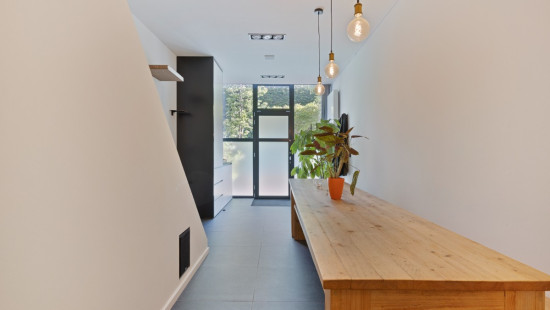
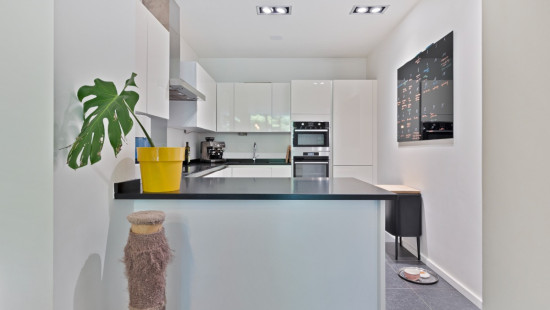

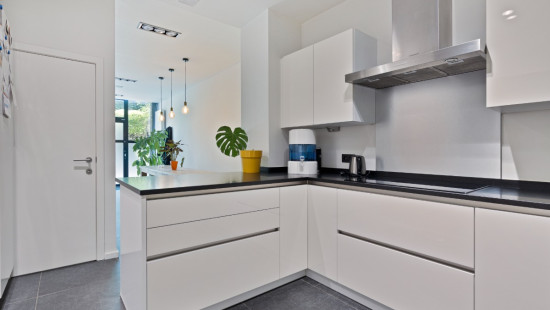
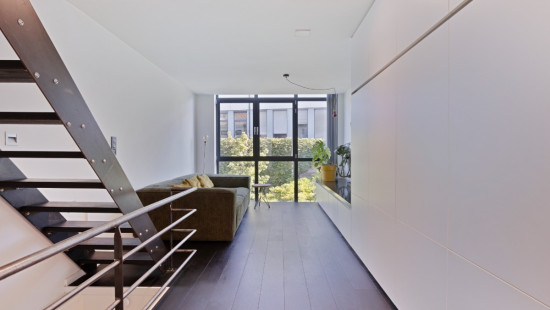

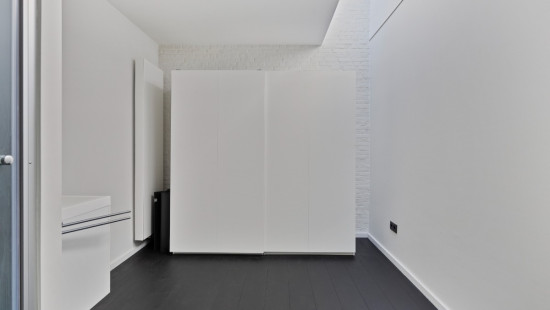
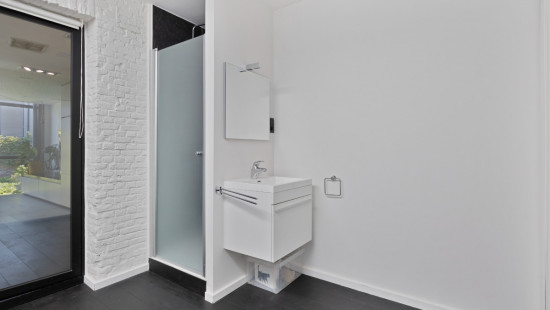
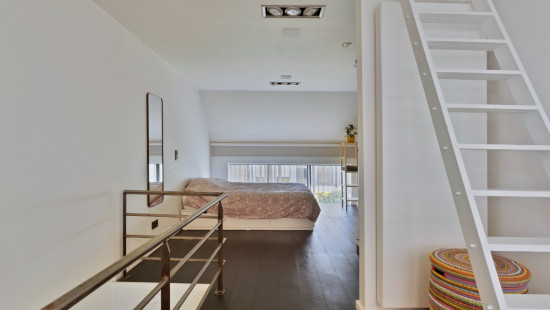
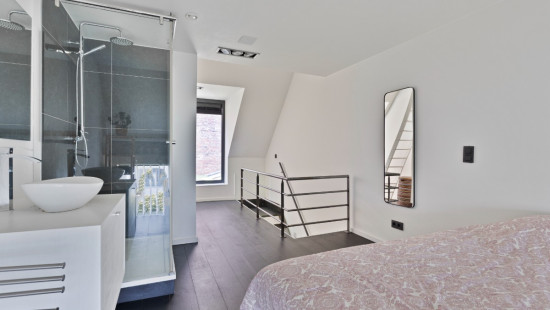
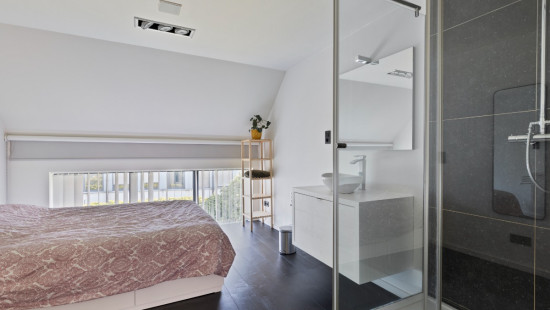
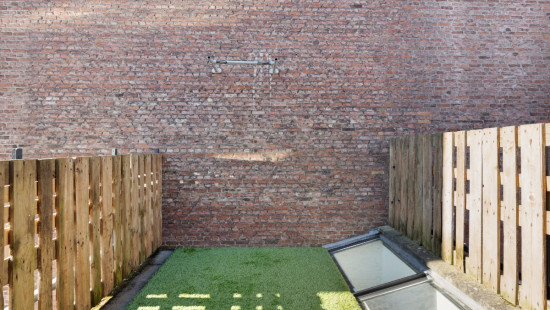
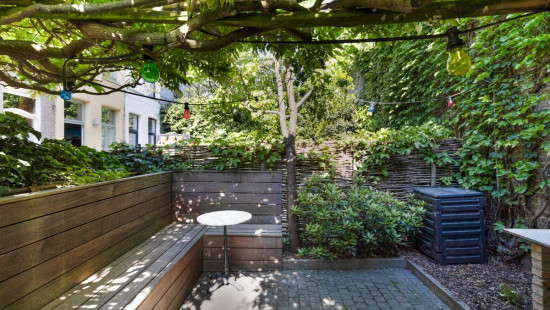

House
2 facades / enclosed building
2 bedrooms
104 m² habitable sp.
70 m² ground sp.
B
Property code: 1389223
Description of the property
Specifications
Characteristics
General
Habitable area (m²)
104.00m²
Soil area (m²)
70.00m²
Built area (m²)
39.00m²
Width surface (m)
5.10m
Surface type
Brut
Plot orientation
North
Orientation frontage
North
Surroundings
Centre
Town centre
Near school
Close to public transport
Taxable income
€384,00
Comfort guarantee
Basic
Heating
Heating type
Central heating
Heating elements
Condensing boiler
Heating material
Gas
Miscellaneous
Joinery
Aluminium
Double glazing
Isolation
Glazing
Roof insulation
Warm water
Flow-through system on central heating
Building
Year built
voor 1850
Lift present
No
Details
Bedroom
Bedroom
Dining room
Kitchen
Toilet
Living room, lounge
Terrace
Attic
Garden
Technical and legal info
General
Protected heritage
No
Recorded inventory of immovable heritage
No
Energy & electricity
Electrical inspection
Inspection report - compliant
Utilities
Gas
Sewer system connection
City water
Electricity modern
Internet
Energy performance certificate
Yes
Energy label
B
Certificate number
20240409-0003206833-RES-1
Calculated specific energy consumption
154
Planning information
Urban Planning Permit
Property built before 1962
Urban Planning Obligation
No
In Inventory of Unexploited Business Premises
No
Subject of a Redesignation Plan
No
Summons
Geen rechterlijke herstelmaatregel of bestuurlijke maatregel opgelegd
Subdivision Permit Issued
No
Pre-emptive Right to Spatial Planning
No
Urban destination
Residential area
Flood Area
Property not located in a flood plain/area
P(arcel) Score
klasse B
G(building) Score
klasse B
Renovation Obligation
Niet van toepassing/Non-applicable
In water sensetive area
Niet van toepassing/Non-applicable
Close
