
3-fronted house in Marche-en-Famenne
Sold
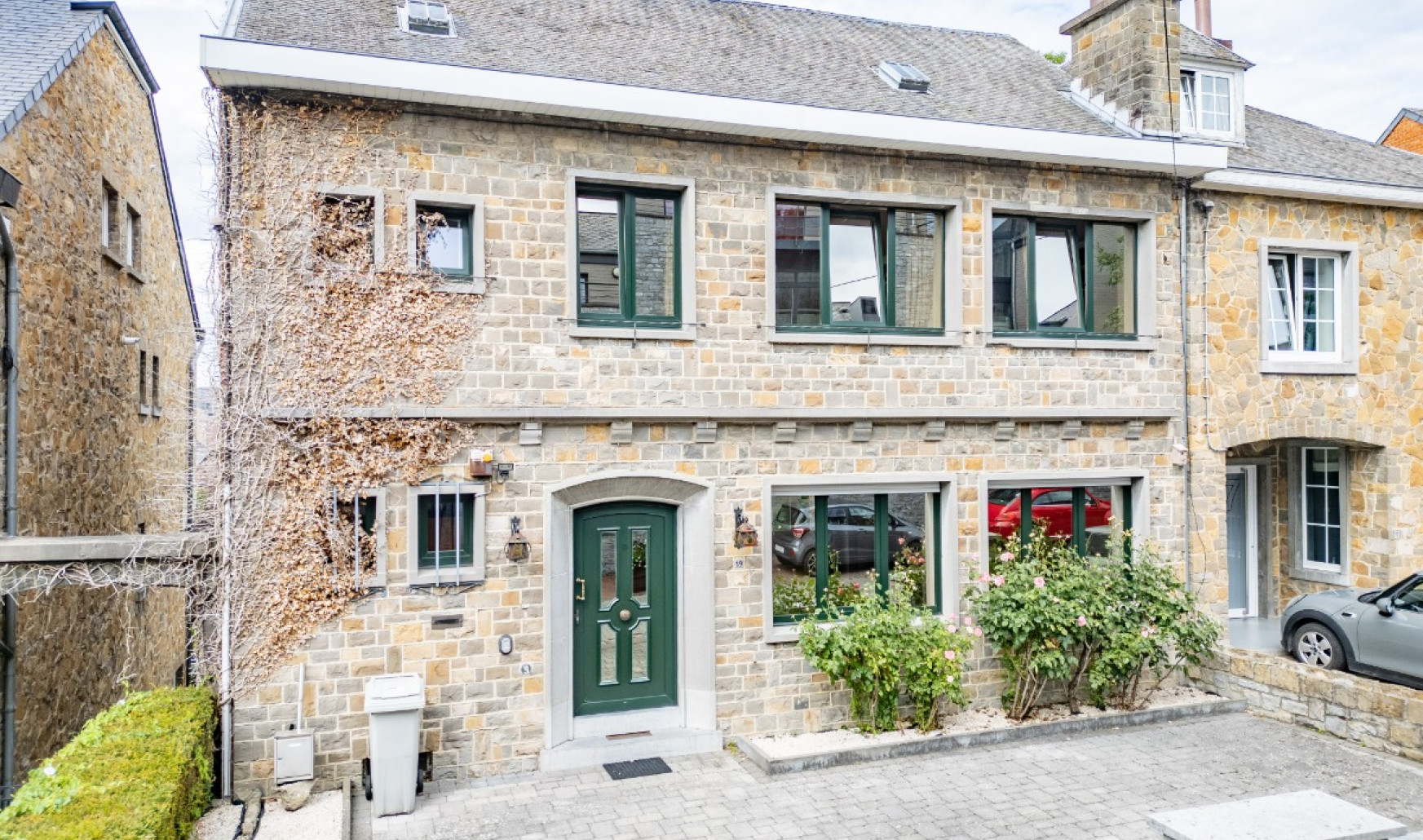
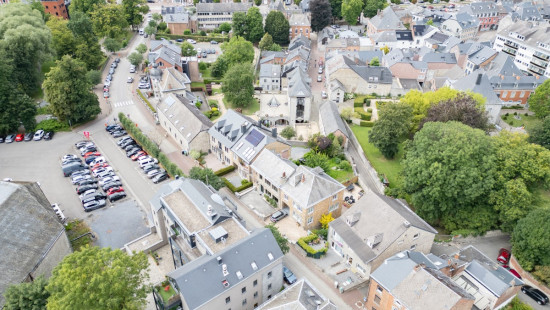
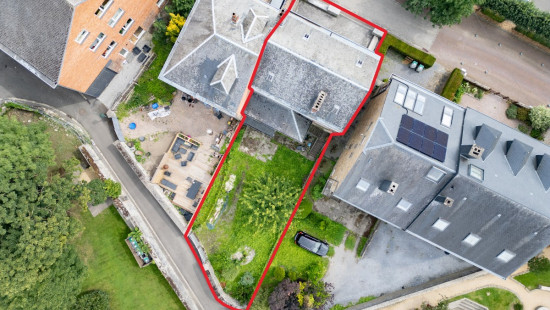
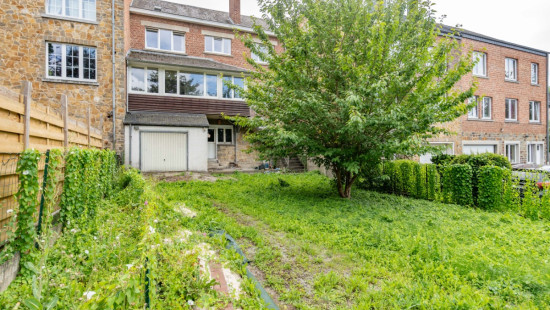
Show +17 photo(s)
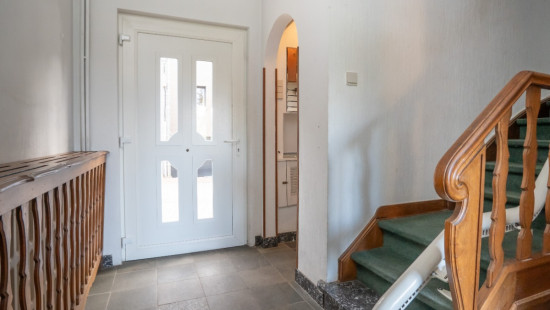
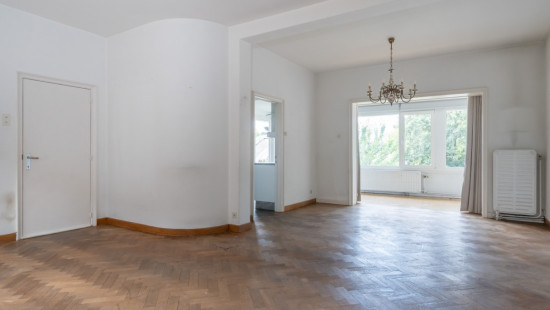
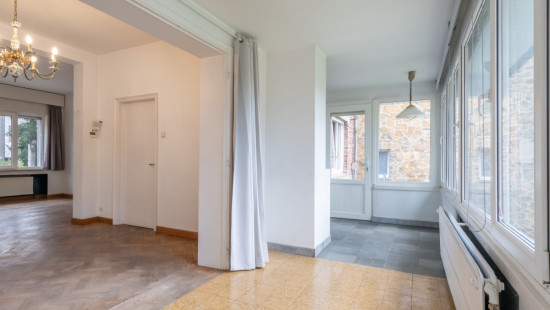
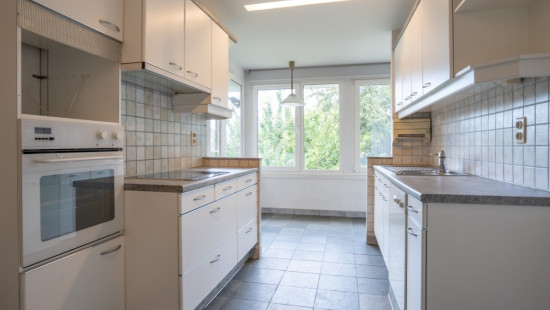
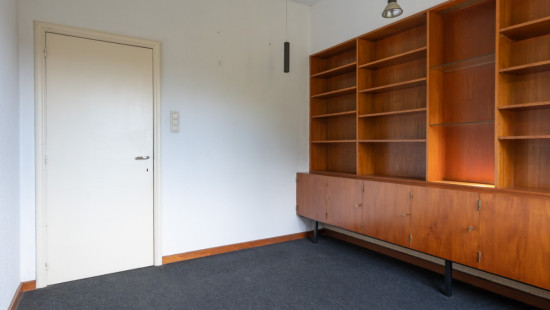
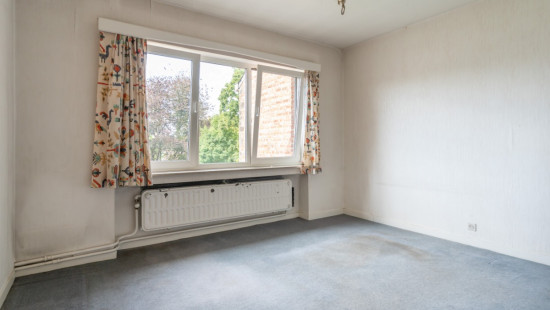
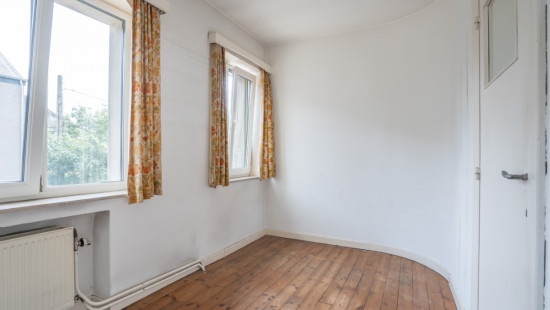
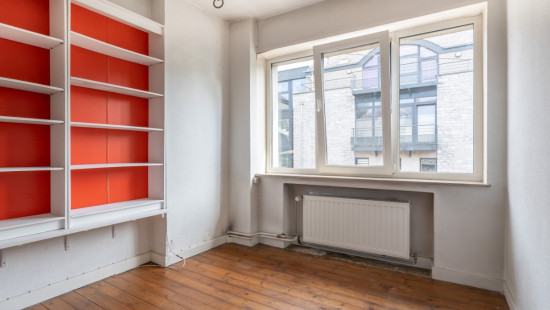
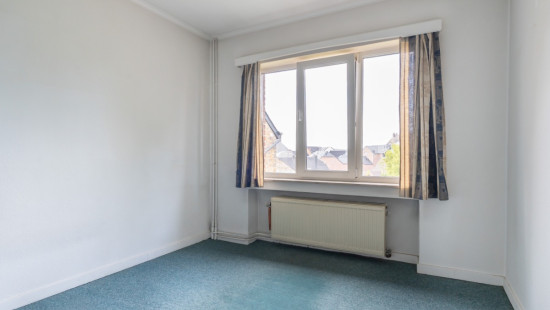
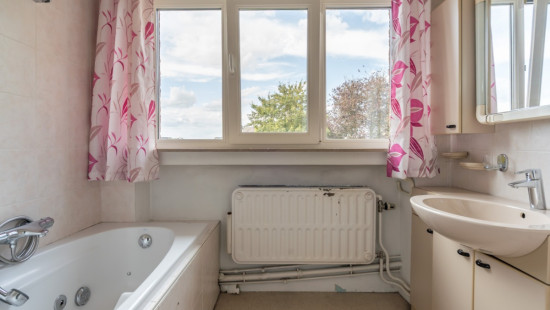
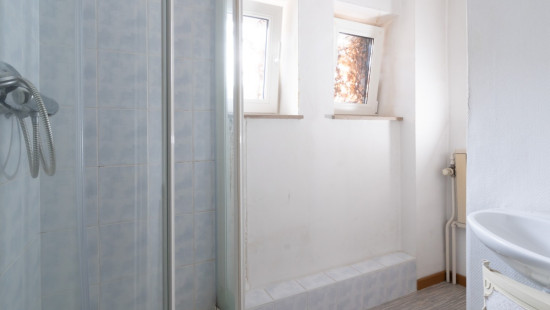
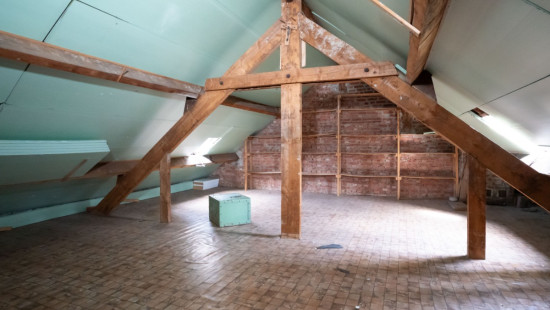
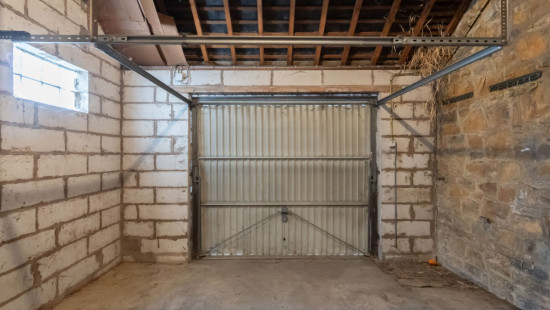
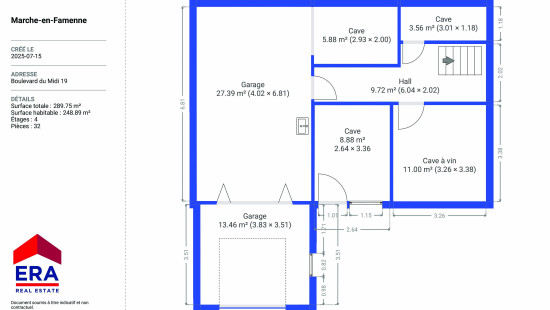
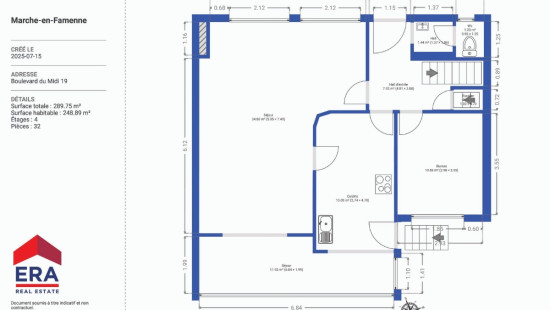
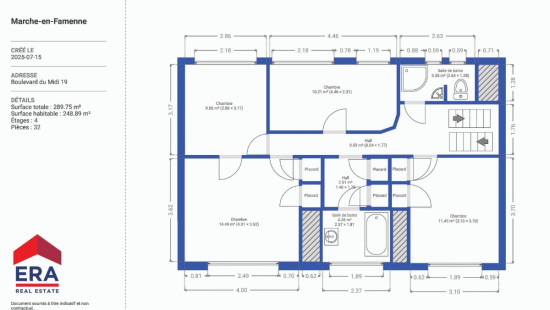
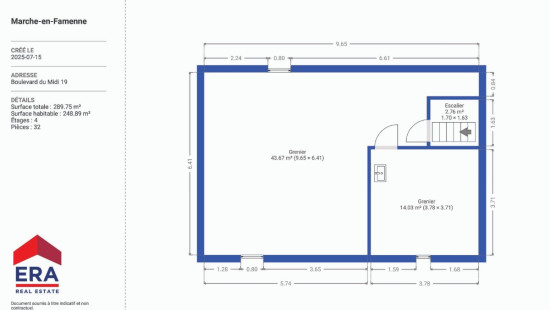
House
Semi-detached
3 bedrooms (4 possible)
2 bathroom(s)
249 m² habitable sp.
361 m² ground sp.
D
Property code: 1390447
Description of the property
Specifications
Characteristics
General
Habitable area (m²)
248.89m²
Soil area (m²)
361.00m²
Built area (m²)
289.75m²
Width surface (m)
11.00m
Surface type
Brut
Plot orientation
North
Orientation frontage
South
Surroundings
Town centre
Near school
Close to public transport
Near park
Near railway station
Taxable income
€1284,00
Heating
Heating type
Central heating
Heating elements
Central heating boiler, furnace
Heating material
Fuel oil
Miscellaneous
Joinery
PVC
Double glazing
Isolation
Mouldings
Warm water
Undetermined
Building
Year built
1950
Lift present
No
Details
Dressing room, walk-in closet
Bedroom
Bathroom
Hall
Bedroom
Hall
Bathroom
Bedroom
Attic
Attic
Living room, lounge
Entrance hall
Hall
Toilet
Kitchen
Office
Living room, lounge
Basement
Basement
Basement
Basement
Garage
Garage
Garden
Technical and legal info
General
Protected heritage
No
Recorded inventory of immovable heritage
No
Energy & electricity
Electrical inspection
Inspection report pending
Utilities
Electricity
Sewer system connection
City water
Telephone
Internet
Energy performance certificate
Yes
Energy label
D
E-level
D
Certificate number
20250717018655
Calculated specific energy consumption
267
CO2 emission
66.00
Calculated total energy consumption
56628
Planning information
Urban Planning Permit
Property built before 1962
Urban Planning Obligation
Yes
In Inventory of Unexploited Business Premises
No
Subject of a Redesignation Plan
No
Summons
Geen rechterlijke herstelmaatregel of bestuurlijke maatregel opgelegd
Subdivision Permit Issued
No
Pre-emptive Right to Spatial Planning
No
Renovation Obligation
Niet van toepassing/Non-applicable
In water sensetive area
Niet van toepassing/Non-applicable
Close
