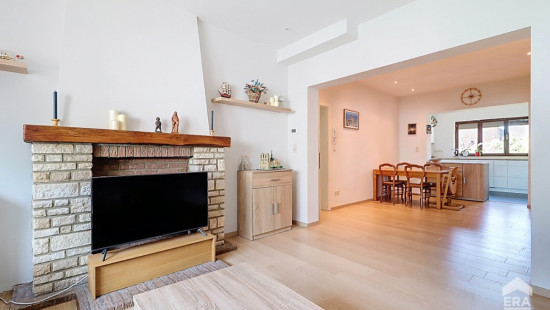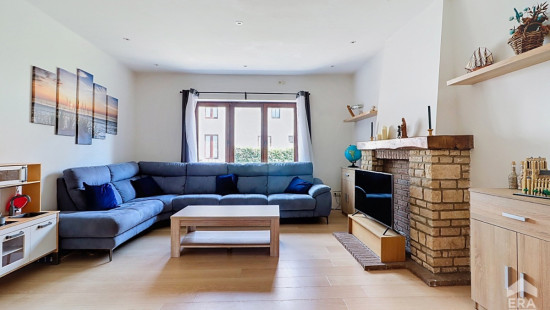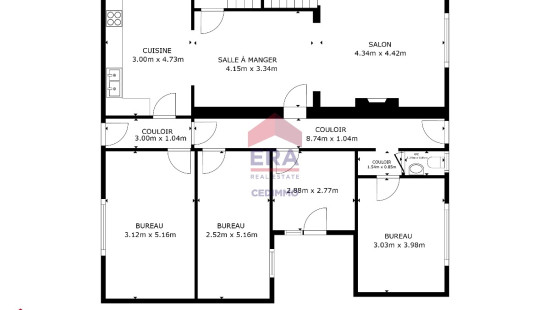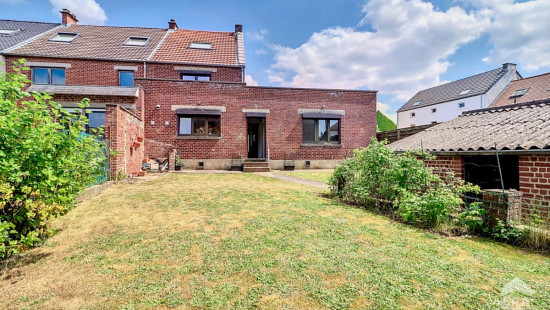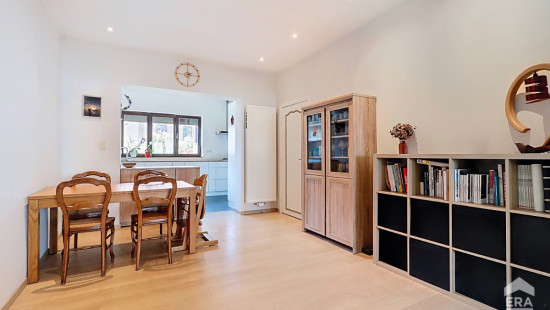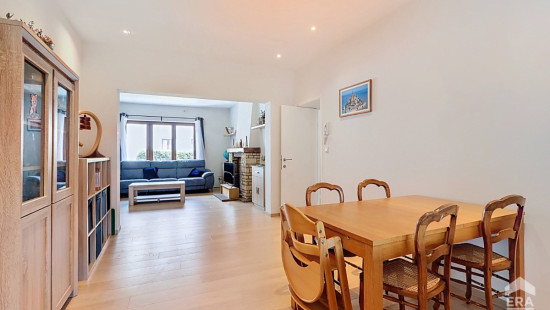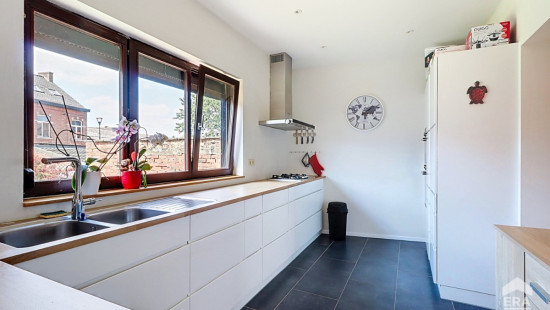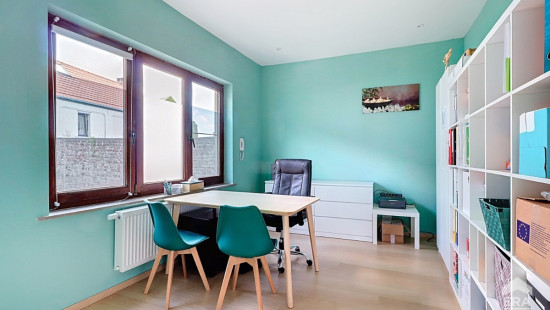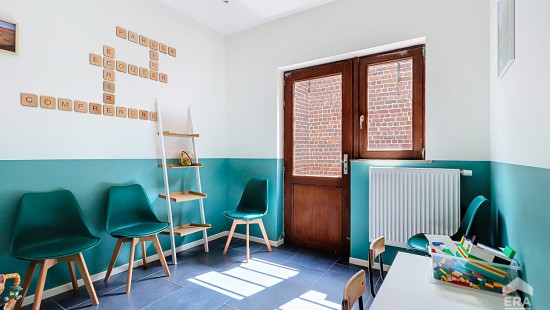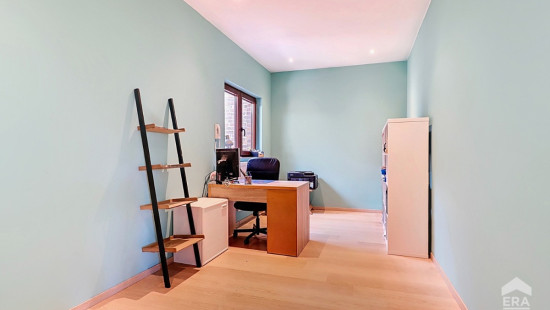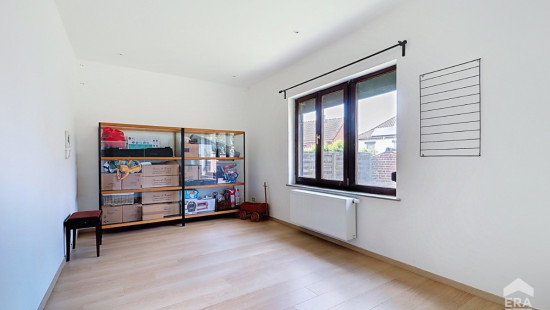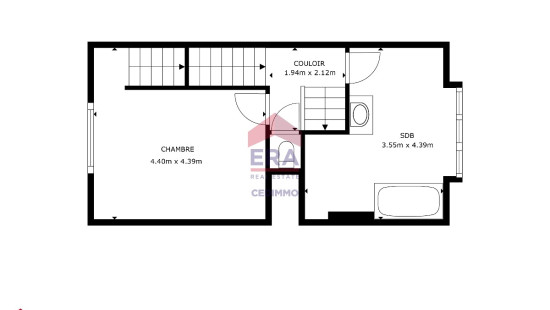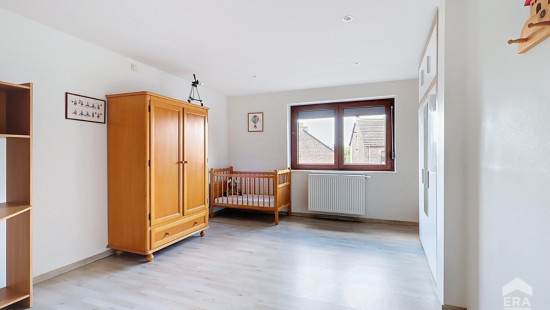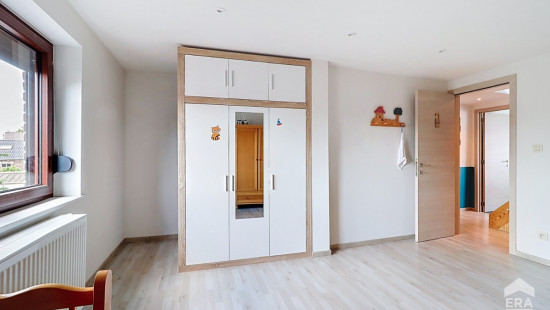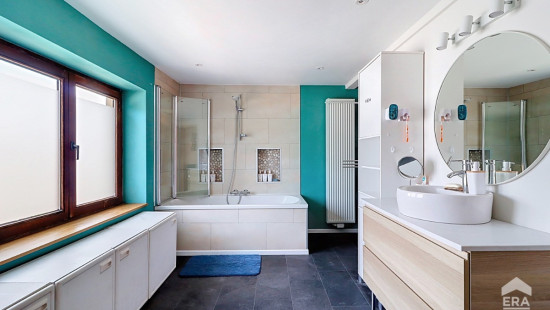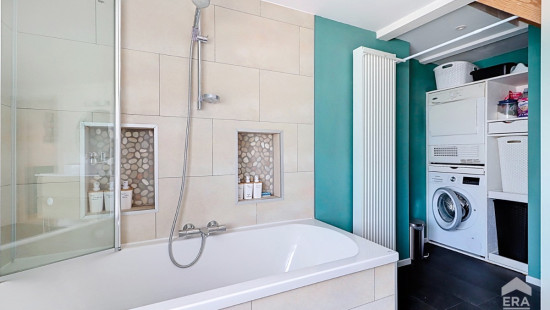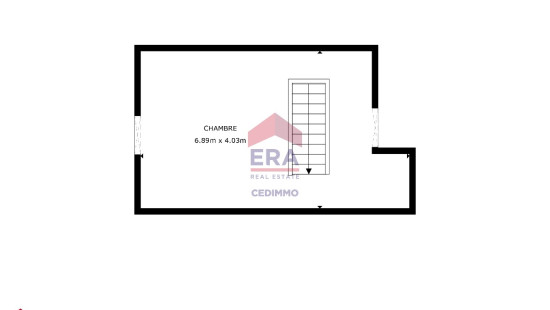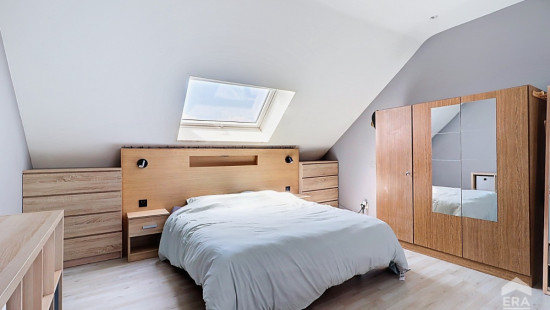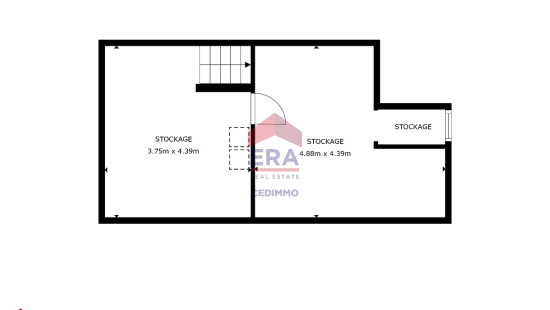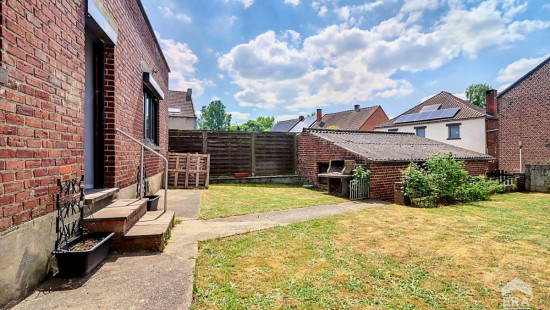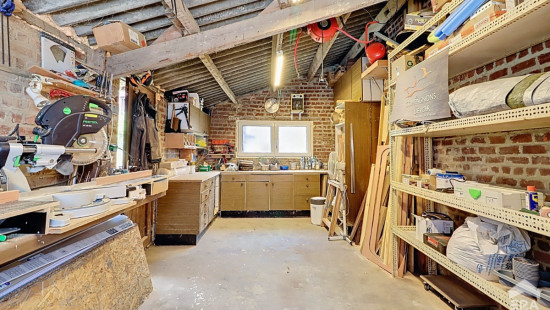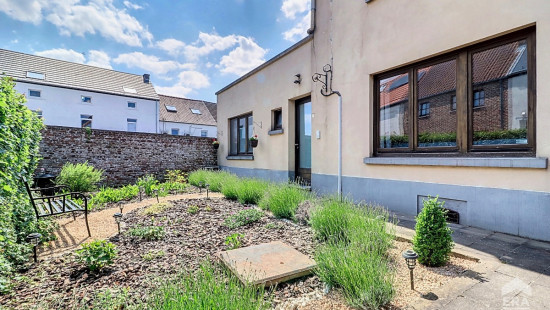
House
Semi-detached
5 bedrooms
1 bathroom(s)
177 m² habitable sp.
364 m² ground sp.
Property code: 1389355
Description of the property
Specifications
Characteristics
General
Habitable area (m²)
177.00m²
Soil area (m²)
364.00m²
Built area (m²)
214.00m²
Surface type
Net
Plot orientation
West
Surroundings
Rural
Near school
Close to public transport
Taxable income
€503,00
Heating
Heating type
Central heating
Heating elements
Radiators
Central heating boiler, furnace
Heating material
Fuel oil
Miscellaneous
Joinery
PVC
Wood
Double glazing
Isolation
Mouldings
Roof insulation
Warm water
High-efficiency boiler
Building
Year built
1950
Lift present
No
Details
Garden
Entrance hall
Hall
Toilet
Bedroom
Surgery, office
Bedroom
Bedroom
Living room, lounge
Dining room
Kitchen
Back hall
Basement
Basement
Bedroom
Bedroom
Night hall
Bathroom
Technical and legal info
General
Protected heritage
No
Recorded inventory of immovable heritage
No
Energy & electricity
Electrical inspection
Inspection report - compliant
Contents oil fuel tank
3000.00
Utilities
Electricity
Sewer system connection
City water
Energy performance certificate
Yes
Energy label
G
Certificate number
20250527009434
Calculated specific energy consumption
516
Calculated total energy consumption
109928
Planning information
Urban Planning Permit
Permit issued
Urban Planning Obligation
No
In Inventory of Unexploited Business Premises
No
Subject of a Redesignation Plan
No
Subdivision Permit Issued
No
Pre-emptive Right to Spatial Planning
No
Flood Area
Property not located in a flood plain/area
Renovation Obligation
Niet van toepassing/Non-applicable
In water sensetive area
Niet van toepassing/Non-applicable
Close


