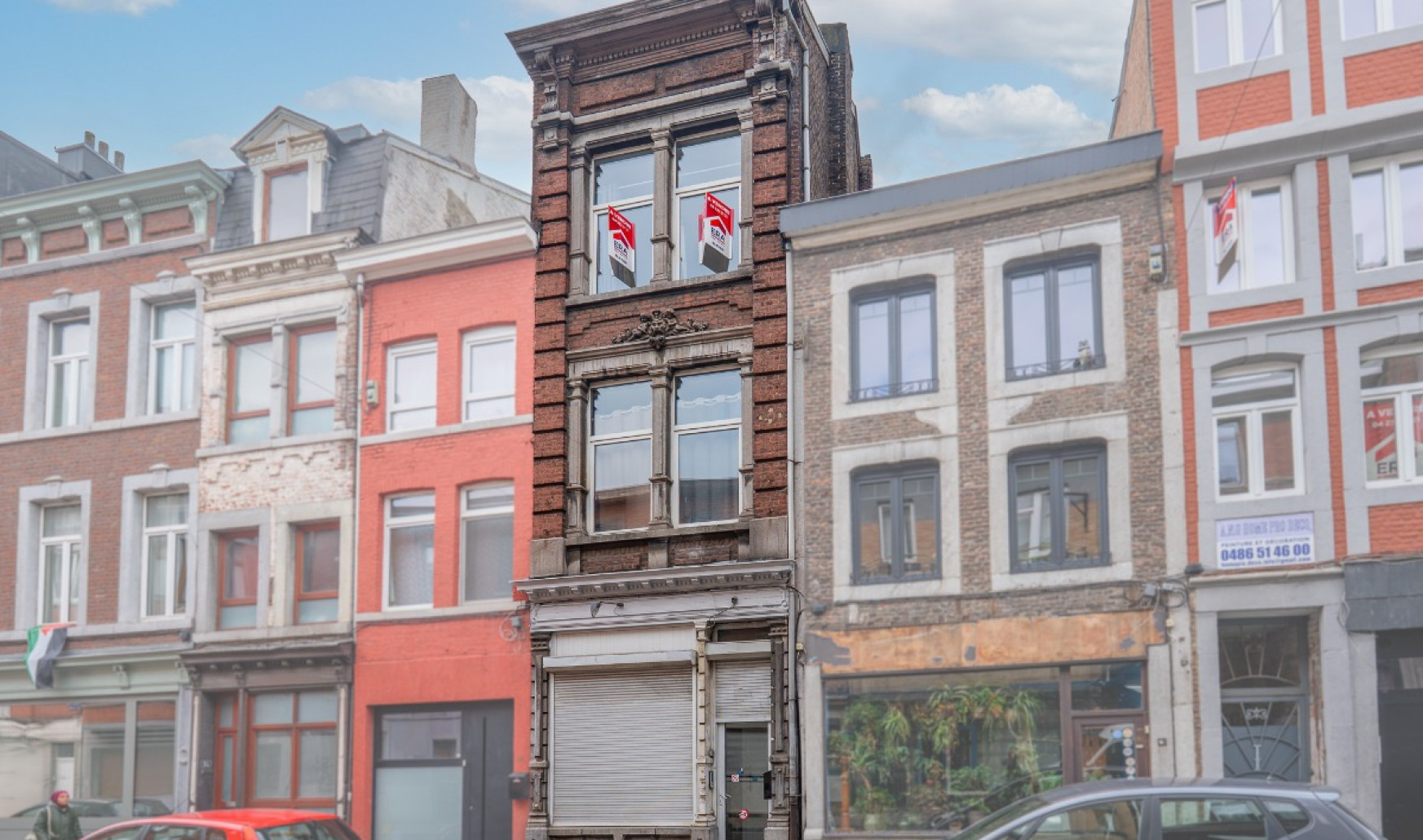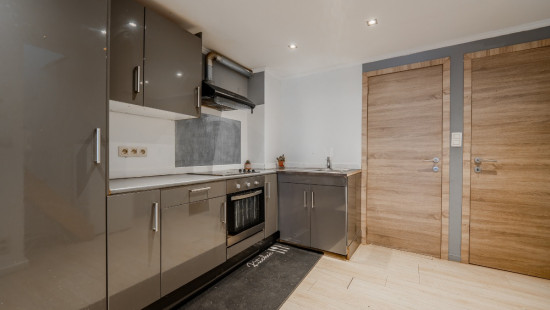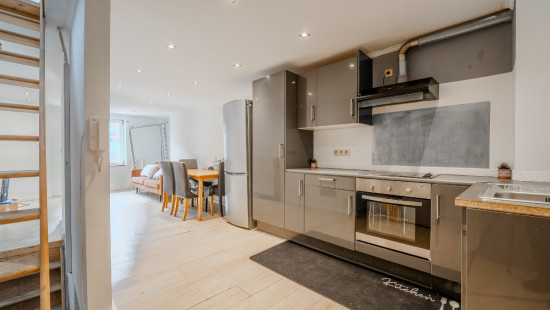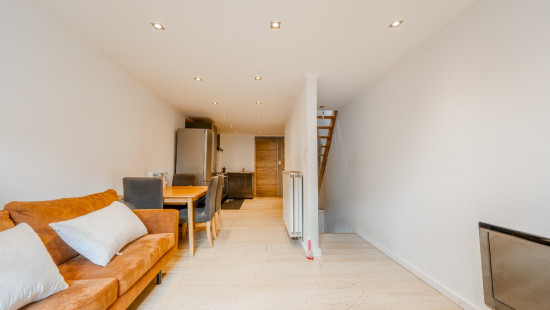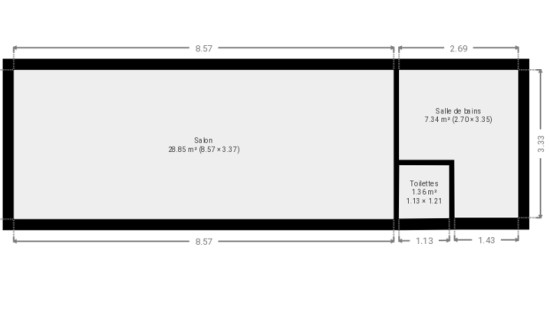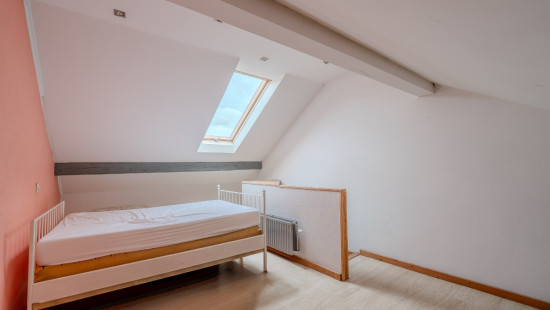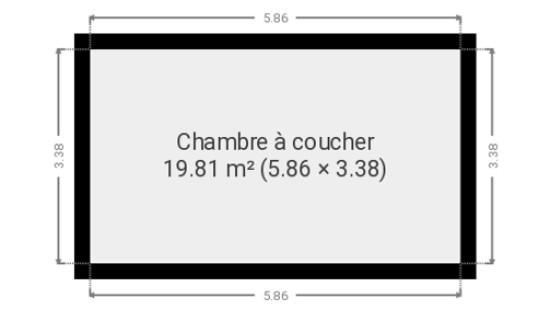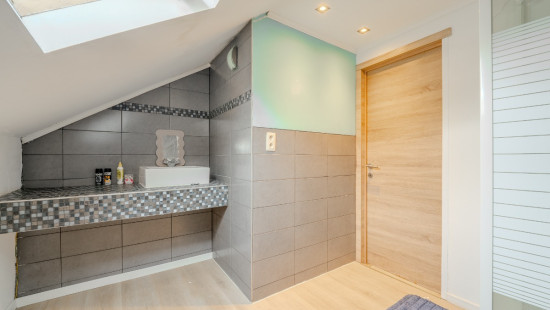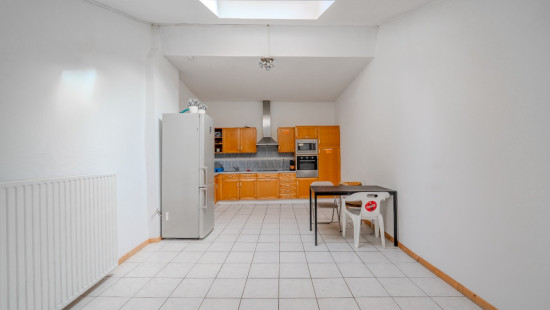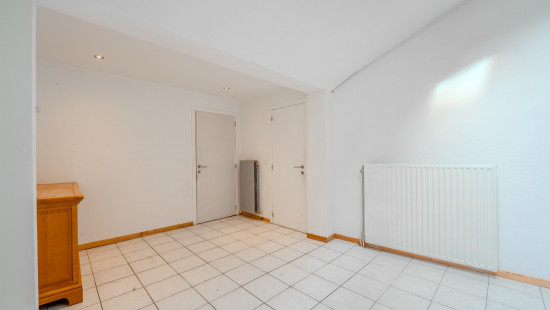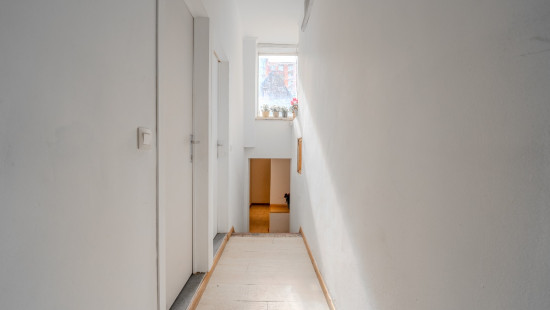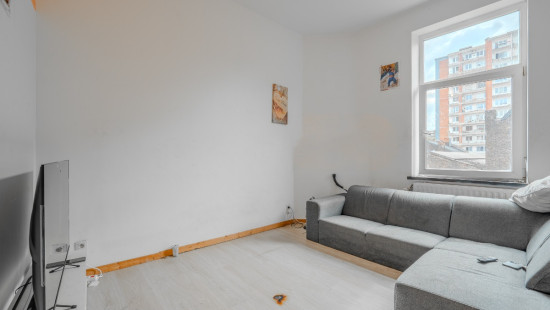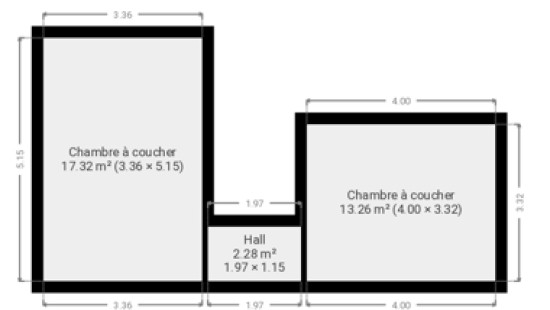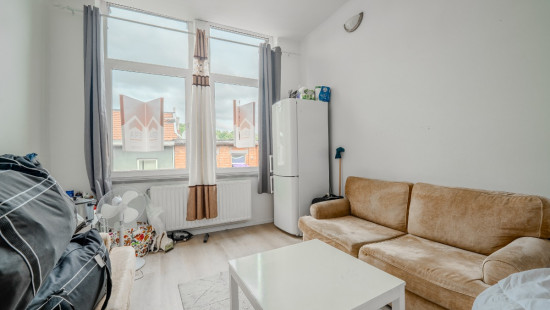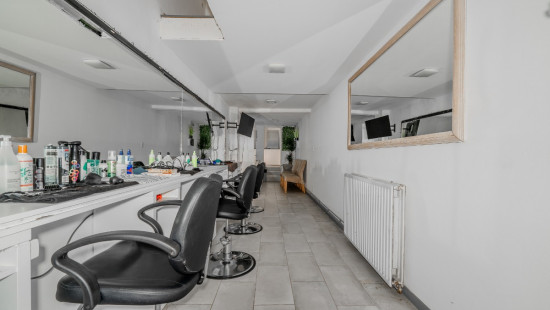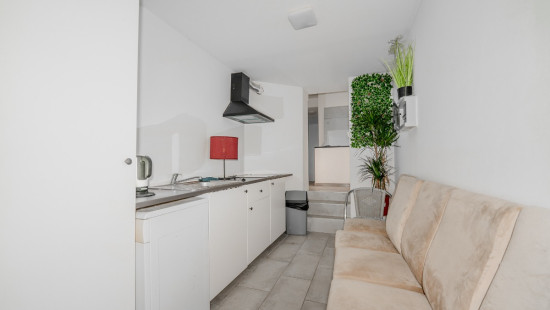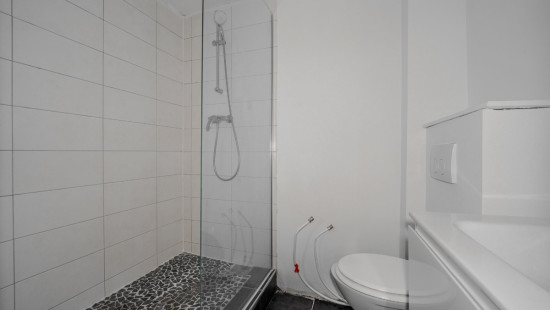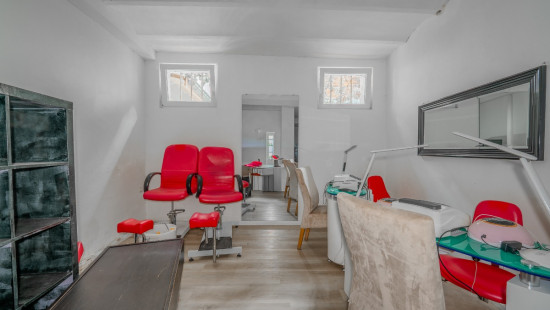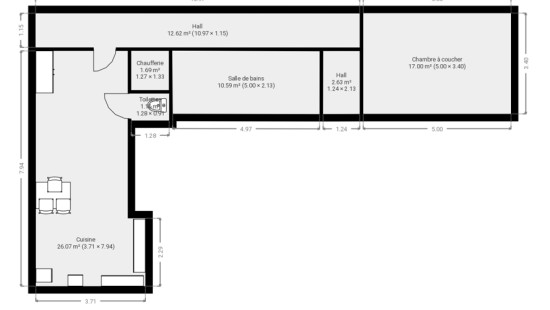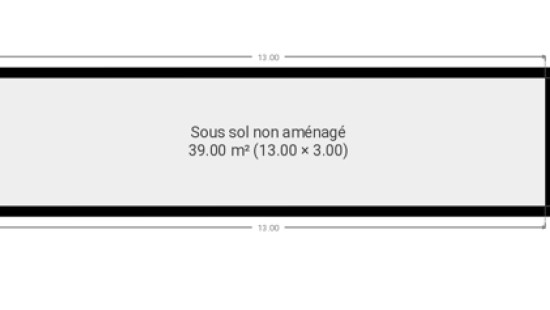
Revenue-generating property
2 facades / enclosed building
4 bedrooms
3 bathroom(s)
235 m² habitable sp.
65 m² ground sp.
Property code: 1407015
Description of the property
Specifications
Characteristics
General
Habitable area (m²)
235.00m²
Soil area (m²)
65.00m²
Surface type
Brut
Surroundings
Centre
Commercial district
Residential
Near school
Close to public transport
Near park
Entertainment area
Hospital nearby
Heating
Heating type
Individual heating
Heating elements
Radiators
Condensing boiler
Heating material
Gas
Miscellaneous
Joinery
PVC
Double glazing
Warm water
Water heater on central heating
Building
Floor
0
Amount of floors
3
Lift present
No
Details
Commercial premises
Commercial premises
Shower room
Hall
Hall
Hall
Kitchen
Toilet
Boiler room
Shower room
Hall
Bedroom
Living room, lounge
Shower room
Toilet
Bedroom
Hall
Bedroom
Bedroom
Basement
Technical and legal info
General
Protected heritage
No
Recorded inventory of immovable heritage
No
Energy & electricity
Utilities
Gas
Electricity
Sewer system connection
City water
Energy performance certificate
Yes
Energy label
E
Certificate number
20240707002790
Calculated specific energy consumption
409
Calculated total energy consumption
69137
Planning information
Urban Planning Permit
No permit issued
Urban Planning Obligation
No
In Inventory of Unexploited Business Premises
No
Subject of a Redesignation Plan
No
Subdivision Permit Issued
No
Pre-emptive Right to Spatial Planning
No
Flood Area
Property not located in a flood plain/area
Renovation Obligation
Niet van toepassing/Non-applicable
In water sensetive area
Niet van toepassing/Non-applicable
Close

