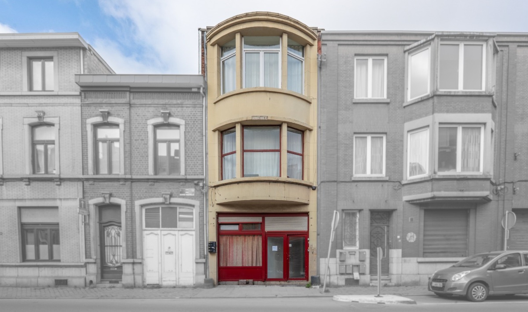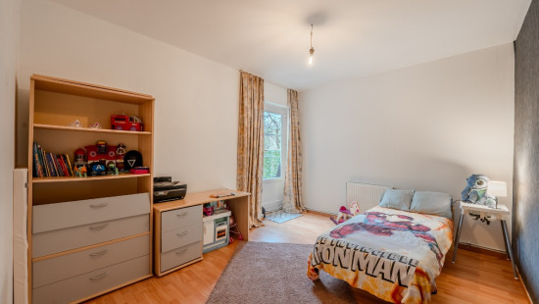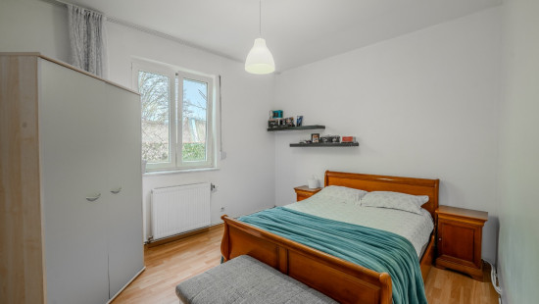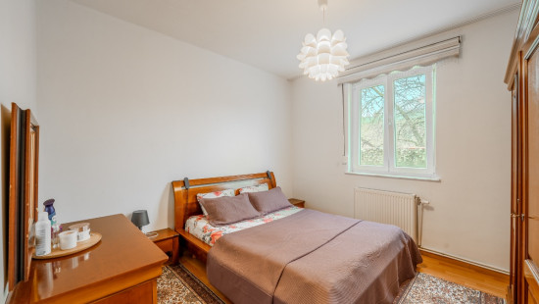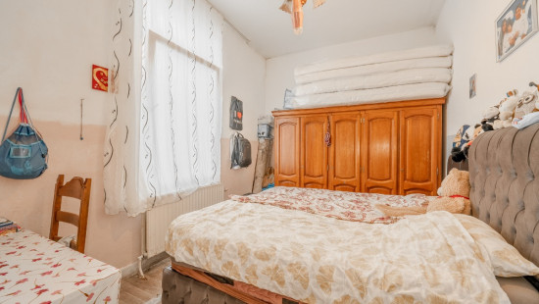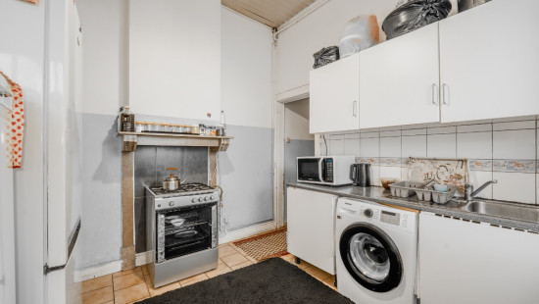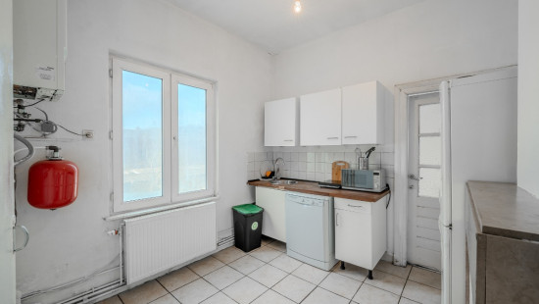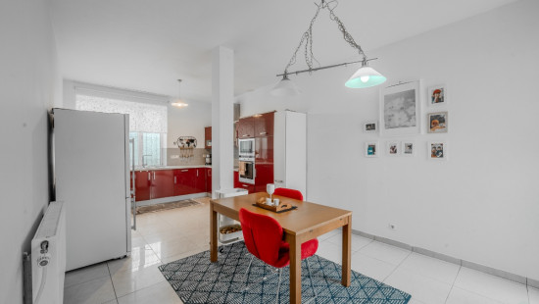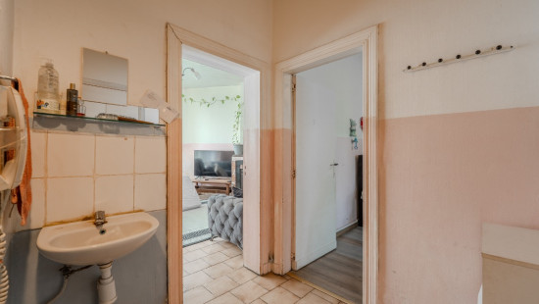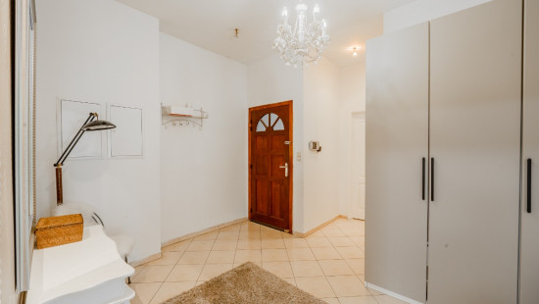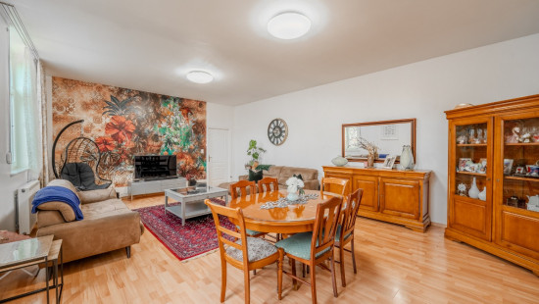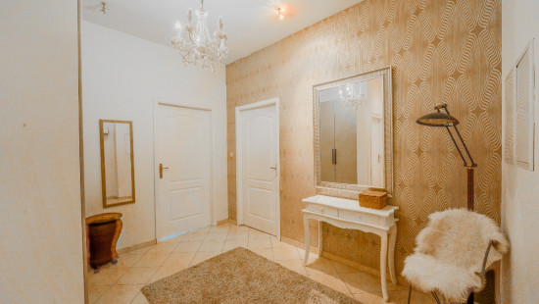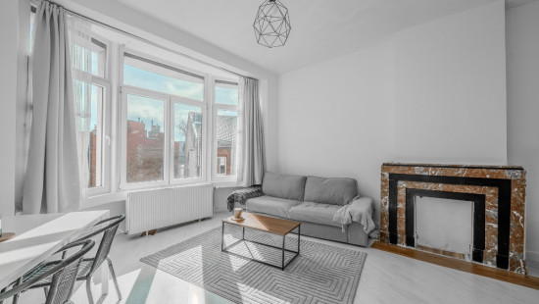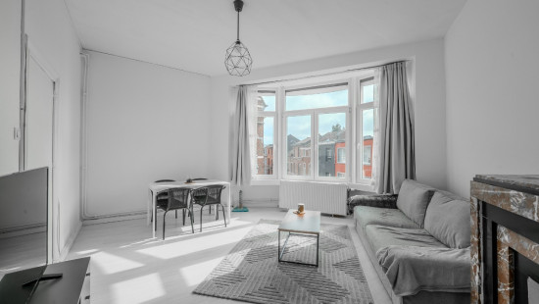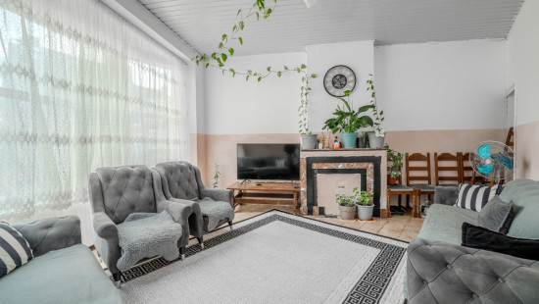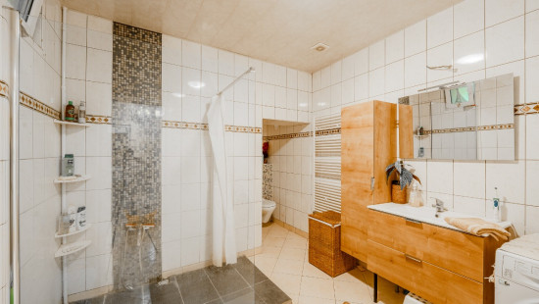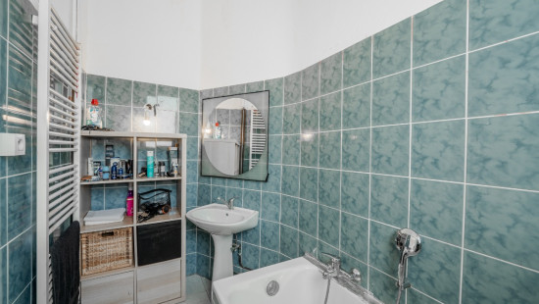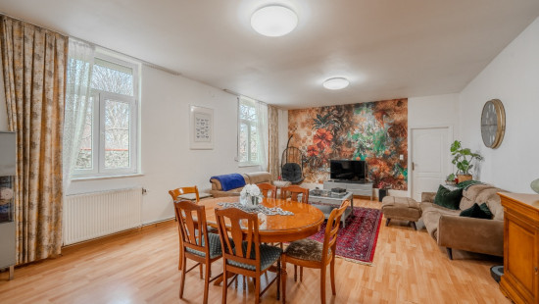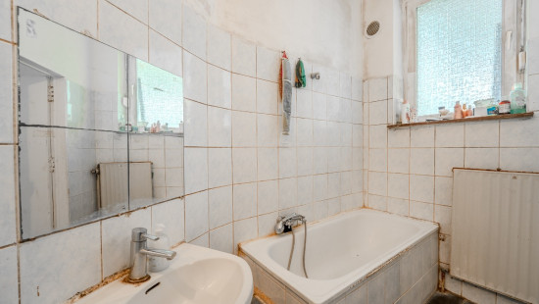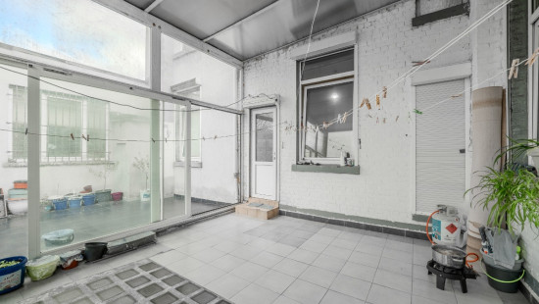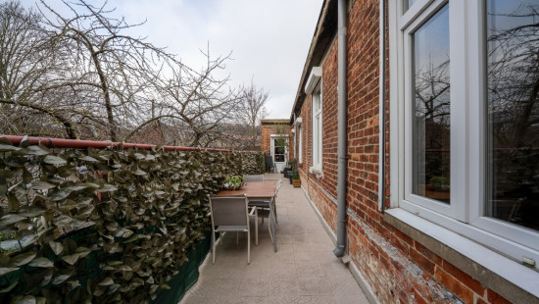
Revenue-generating property
2 facades / enclosed building
7 bedrooms (11 possible)
4 bathroom(s)
372 m² habitable sp.
320 m² ground sp.
Property code: 1427843
Description of the property
Invest in real estate
This property is also suitable as an investment. Use our simulator to calculate your return on investment or contact us.
Specifications
Characteristics
General
Habitable area (m²)
372.00m²
Soil area (m²)
320.00m²
Arable area (m²)
320.00m²
Built area (m²)
712.00m²
Exploitable surface (m²)
712.00m²
Width surface (m)
5.00m
Surface type
Brut
Plot orientation
West
Orientation frontage
East
Surroundings
Centre
Town centre
Near school
Close to public transport
Near park
Administrative centre
Near railway station
Hospital nearby
Taxable income
€4561,00
Available from
Heating
Heating type
Central heating
Heating elements
Radiators with thermostatic valve
Central heating boiler, furnace
Heating material
Gas
Miscellaneous
Joinery
Double glazing
Warm water
Boiler on central heating
Building
Year built
1948
Amount of floors
2
Miscellaneous
Intercom
Lift present
No
Details
Dining room
Shower room
Multi-purpose room
Multi-purpose room
Multi-purpose room
Multi-purpose room
Multi-purpose room
Bedroom
Dining room
Hall
Kitchen
Bedroom
Terrace
Veranda
Hall
Bathroom
Kitchen
Dining room
Bedroom
Bedroom
Bedroom
Office
Storage
Terrace
Shower room
Hall
Bedroom
Shower room
Kitchen
Bedroom
Dining room
Basement
Technical and legal info
General
Protected heritage
No
Recorded inventory of immovable heritage
No
Energy & electricity
Electrical inspection
Inspection report - non-compliant
Utilities
Electricity
Natural gas present in the street
Cable distribution
City water
Telephone
Energy performance certificate
Yes
Energy label
D
Certificate number
20250415034033
Calculated specific energy consumption
268
CO2 emission
49.00
Calculated total energy consumption
28569
Planning information
Urban Planning Permit
Permit issued
Urban Planning Obligation
Yes
In Inventory of Unexploited Business Premises
No
Subject of a Redesignation Plan
No
Subdivision Permit Issued
No
Pre-emptive Right to Spatial Planning
No
Urban destination
La zone d'habitat
Flood Area
Property not located in a flood plain/area
Renovation Obligation
Niet van toepassing/Non-applicable
In water sensetive area
Niet van toepassing/Non-applicable
Close

