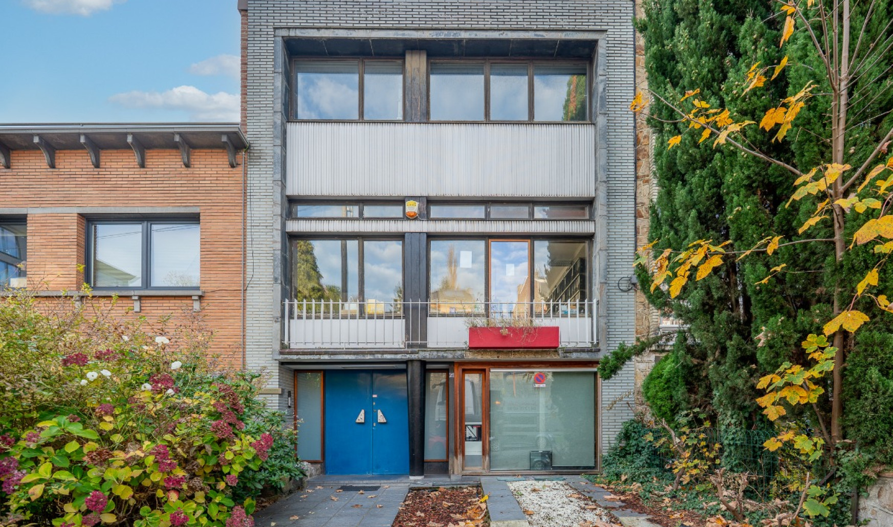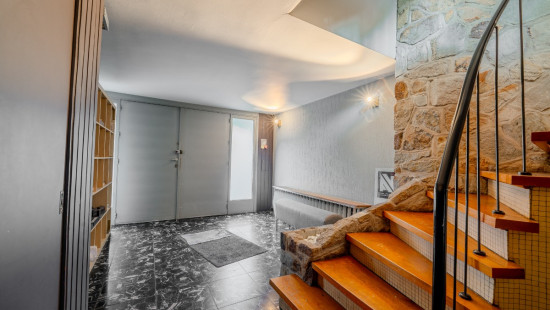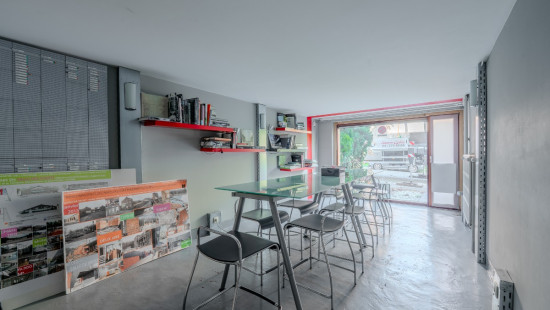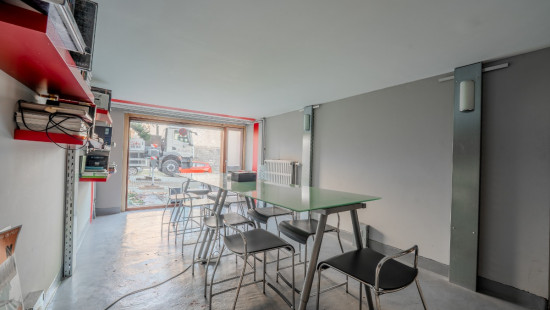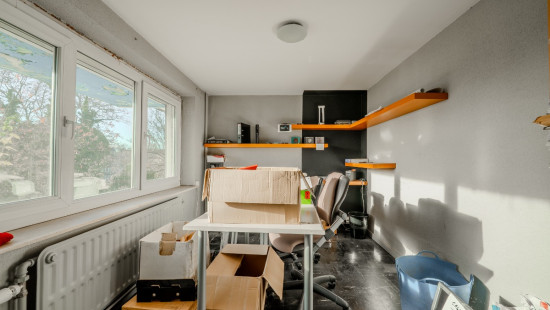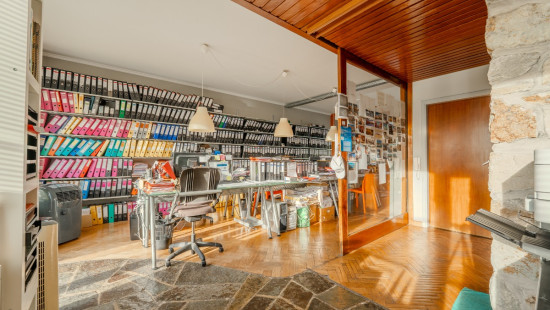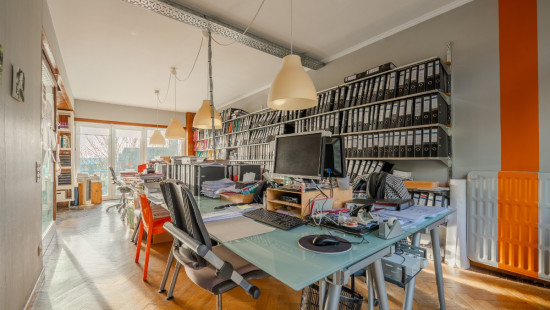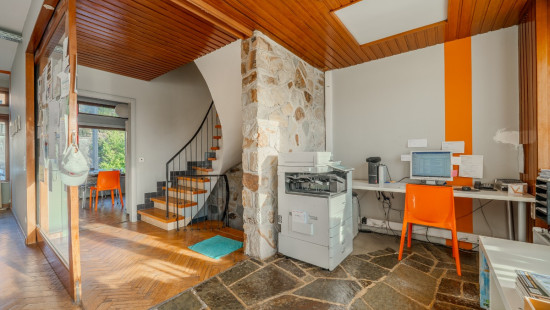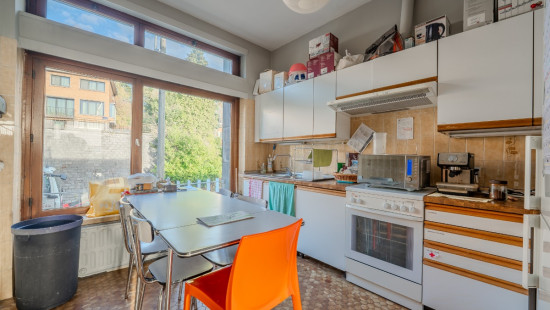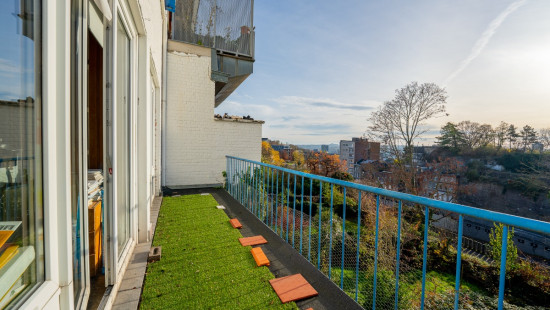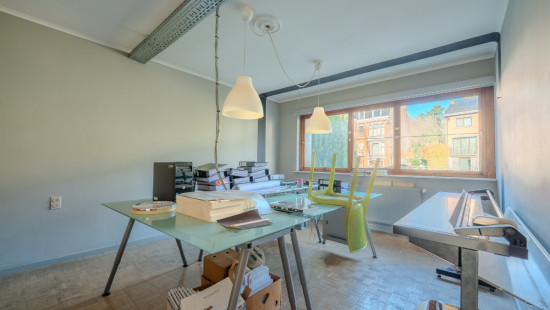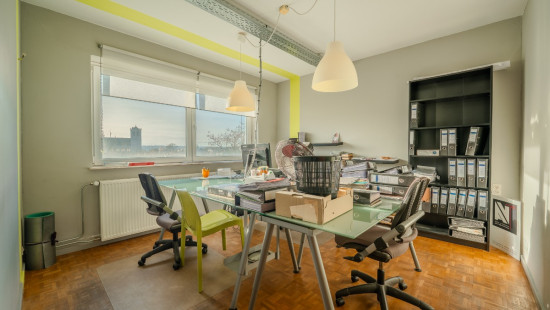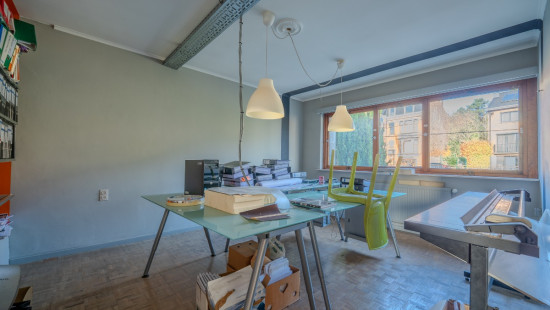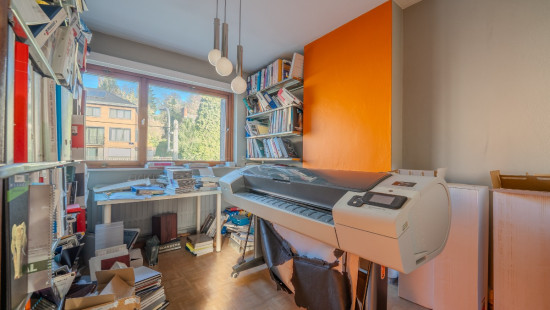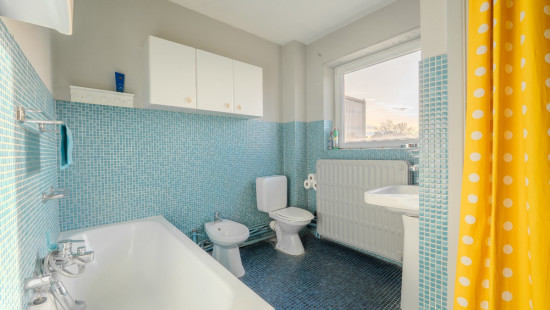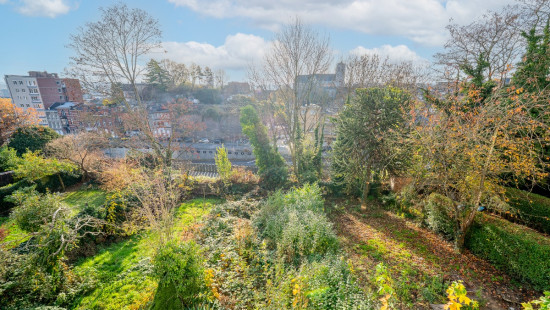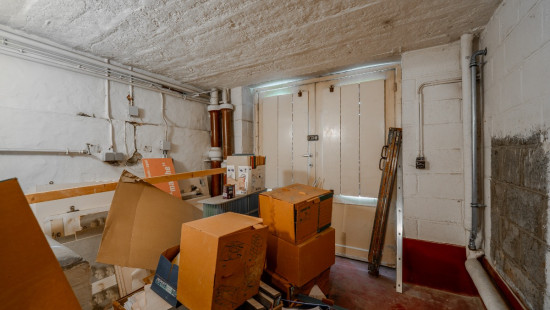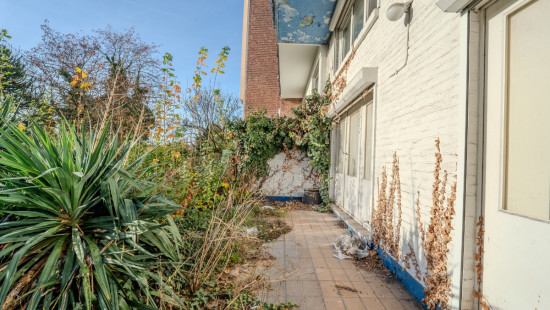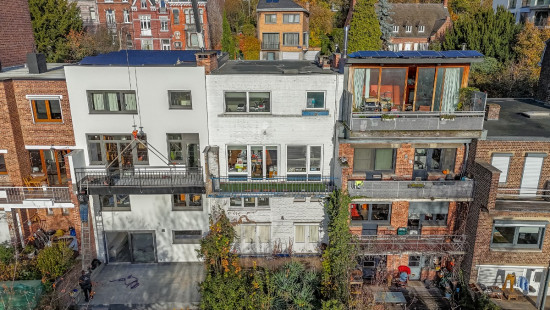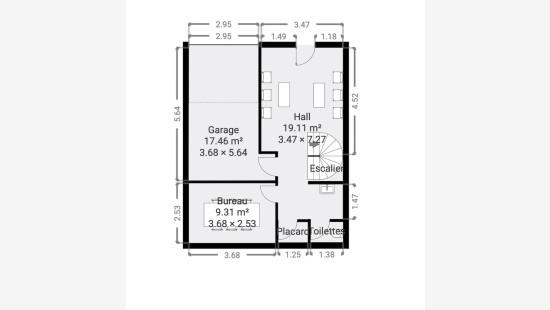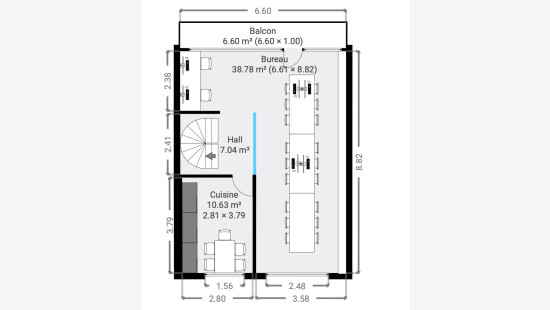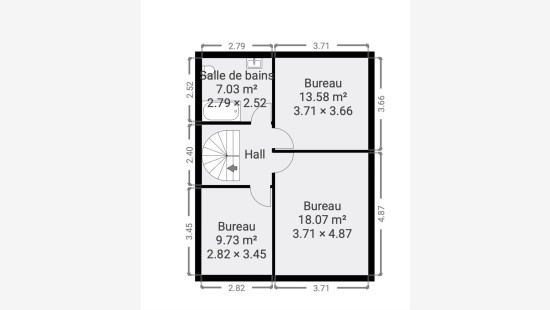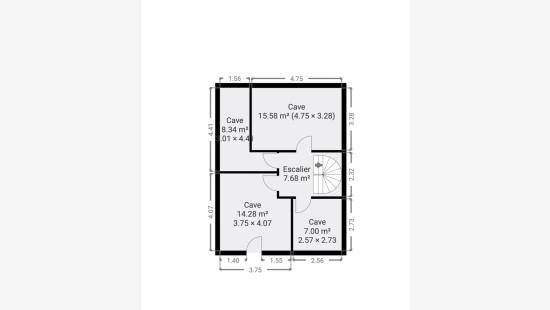
Office
2 facades / enclosed building
1 bathroom(s)
215 m² habitable sp.
245 m² ground sp.
Property code: 1439015
Description of the property
Invest in real estate
This property is also suitable as an investment. Use our simulator to calculate your return on investment or contact us.
Specifications
Characteristics
General
Habitable area (m²)
215.00m²
Soil area (m²)
245.00m²
Surface type
Net
Heating
Heating type
Central heating
Heating elements
Radiators
Central heating boiler, furnace
Heating material
Gas
Miscellaneous
Joinery
PVC
Wood
Double glazing
Isolation
Mouldings
Warm water
Undetermined
Building
Year built
1957
Miscellaneous
Intercom
Lift present
No
Details
Office
Office
Office
Bathroom
Living room, lounge
Kitchen
Hall
Night hall
Entrance hall
Garage
Office
Laundry area
Toilet
Dressing room, walk-in closet
Basement
Basement
Hall
Basement
Basement
Technical and legal info
General
Protected heritage
No
Recorded inventory of immovable heritage
No
Energy & electricity
Electrical inspection
Not applicable
Energy performance certificate
Not applicable
Energy label
-
Planning information
Urban Planning Permit
Permit issued
Urban Planning Obligation
No
In Inventory of Unexploited Business Premises
No
Subject of a Redesignation Plan
No
Subdivision Permit Issued
No
Pre-emptive Right to Spatial Planning
No
Renovation Obligation
Niet van toepassing/Non-applicable
In water sensetive area
Niet van toepassing/Non-applicable
Close

