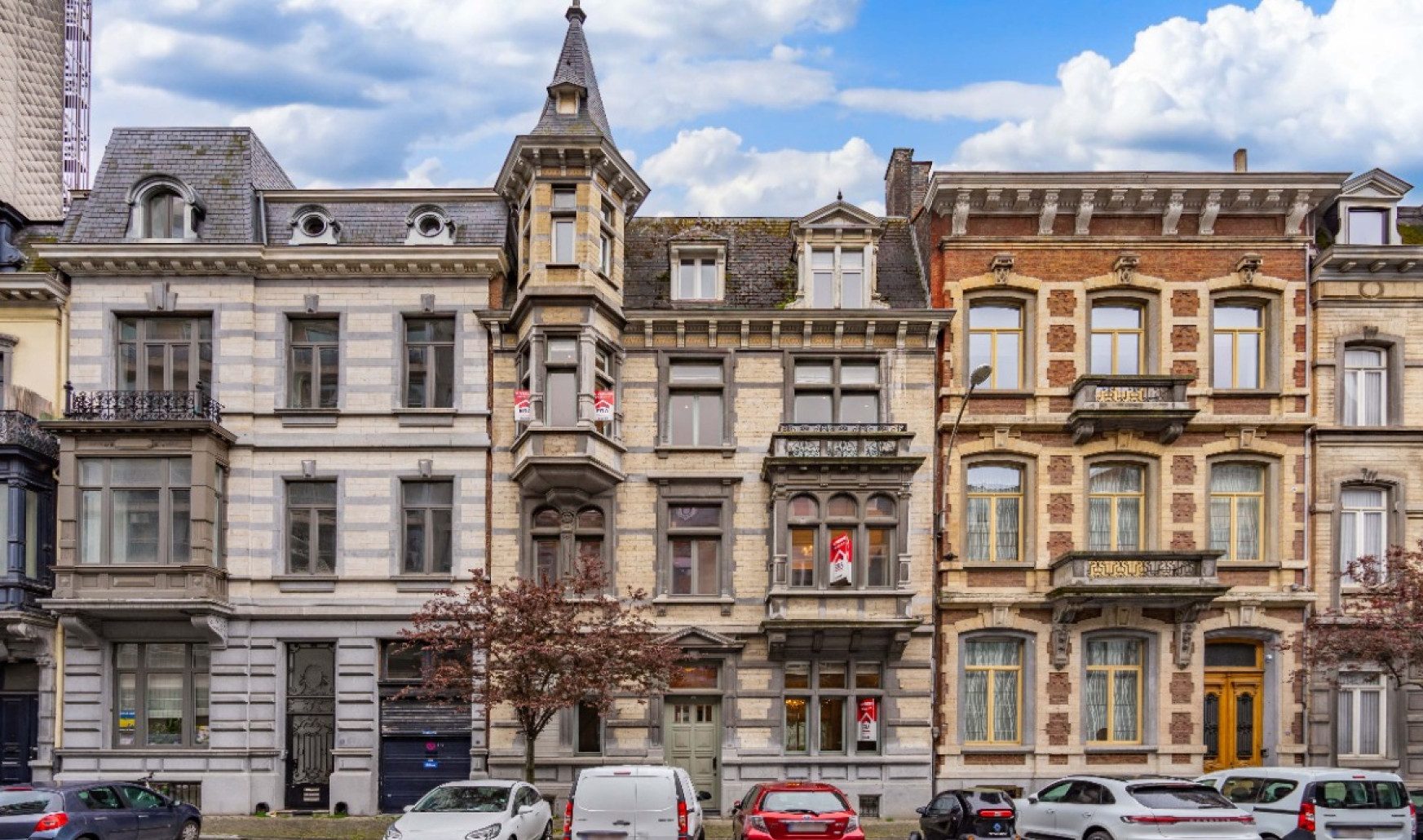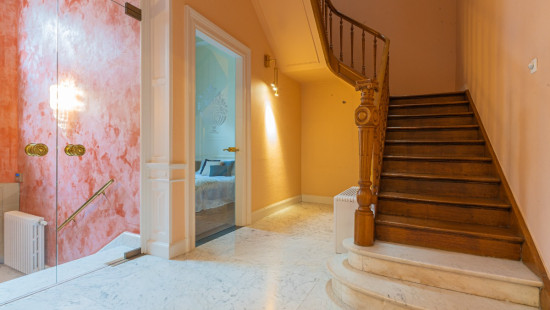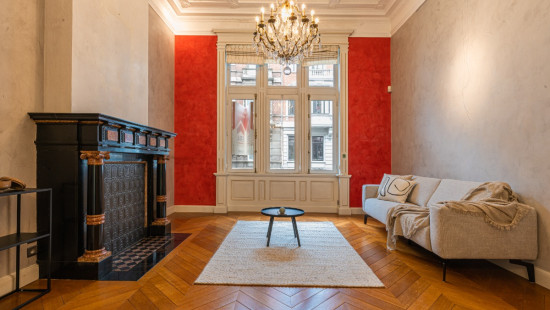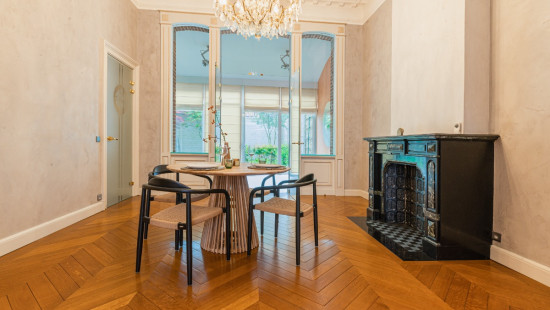
House
2 facades / enclosed building
7 bedrooms
2 bathroom(s)
474 m² habitable sp.
235 m² ground sp.
D
Property code: 1144718
Description of the property
Specifications
Characteristics
General
Habitable area (m²)
474.00m²
Soil area (m²)
235.00m²
Surface type
Bruto
Orientation frontage
North
Surroundings
Centre
Near school
Close to public transport
Near railway station
Access roads
Taxable income
€2726,00
Comfort guarantee
Basic
Heating
Heating type
Central heating
Heating elements
Condensing boiler
Heating material
Gas
Miscellaneous
Joinery
PVC
Double glazing
Isolation
Detailed information on request
Warm water
Undetermined
Building
Amount of floors
4
Miscellaneous
Air conditioning
Alarm
Electric roller shutters
Intercom
Lift present
Yes
Details
Entrance hall
Living room, lounge
Dining room
Kitchen
Veranda
Office
Toilet
Multi-purpose room
Night hall
Bedroom
Bedroom
Bathroom
Dressing room, walk-in closet
Toilet
Night hall
Bedroom
Bedroom
Bedroom
Toilet
Multi-purpose room
Living room, lounge
Kitchen
Night hall
Bedroom
Bedroom
Shower room
Toilet
Multi-purpose room
Multi-purpose room
Attic
Stairwell
Basement
Hall
Multi-purpose room
Multi-purpose room
Wellness area
Multi-purpose room
Multi-purpose room
Garden
Technical and legal info
General
Protected heritage
No
Recorded inventory of immovable heritage
No
Energy & electricity
Utilities
Sewer system connection
Cable distribution
Telephone
Internet
Energy label
D
E-level
D
Certificate number
20220704022722
Calculated specific energy consumption
294
CO2 emission
63.00
Calculated total energy consumption
150219
Planning information
Urban Planning Obligation
No
In Inventory of Unexploited Business Premises
No
Subject of a Redesignation Plan
No
Subdivision Permit Issued
No
Pre-emptive Right to Spatial Planning
No
Flood Area
Property not located in a flood plain/area
Renovation Obligation
Niet van toepassing/Non-applicable
Close
In option



