
Family home in need of refurbishment!
Sold
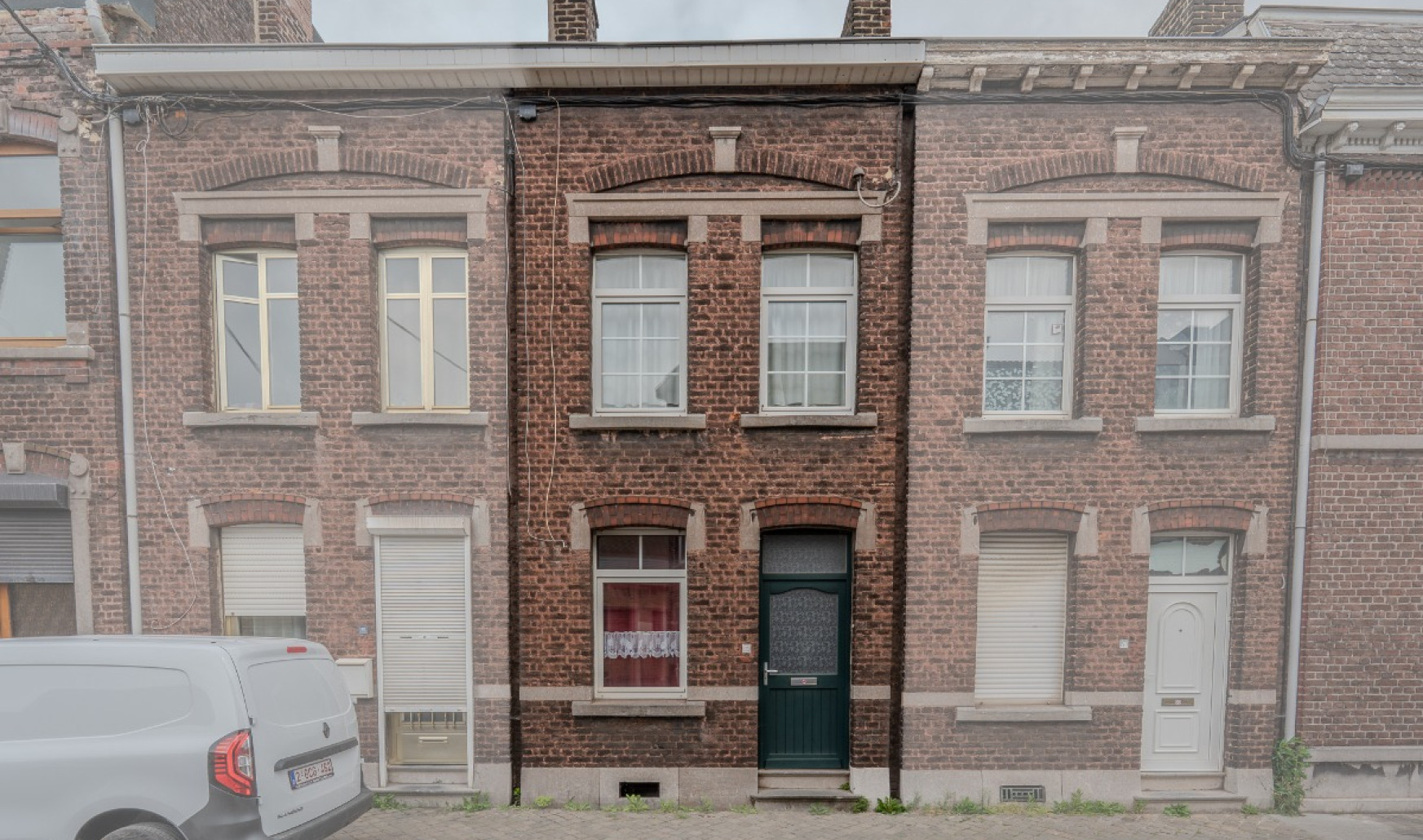
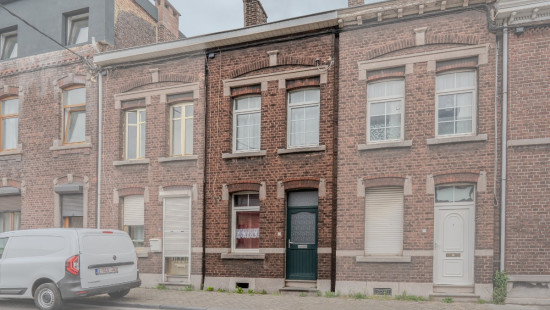
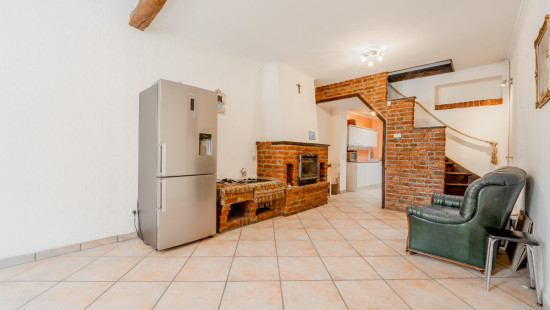
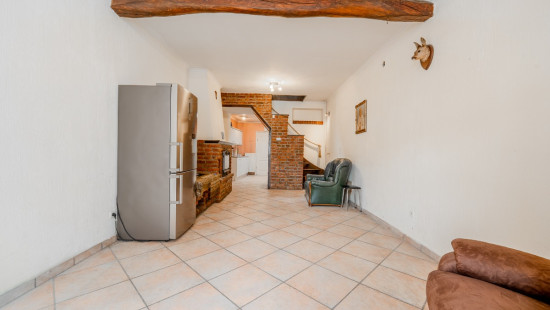
Show +17 photo(s)
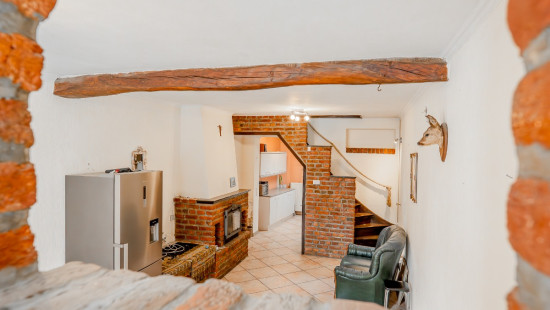
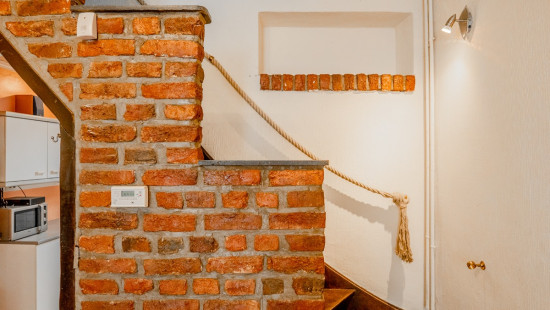
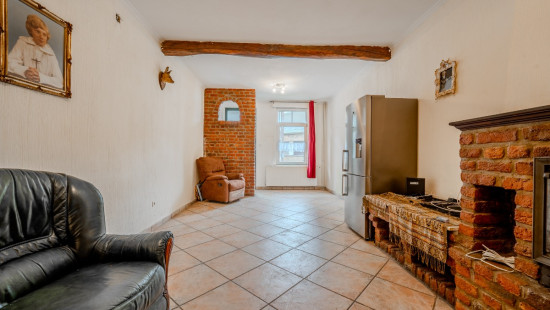
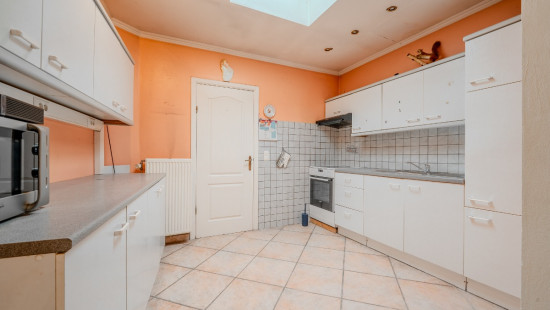
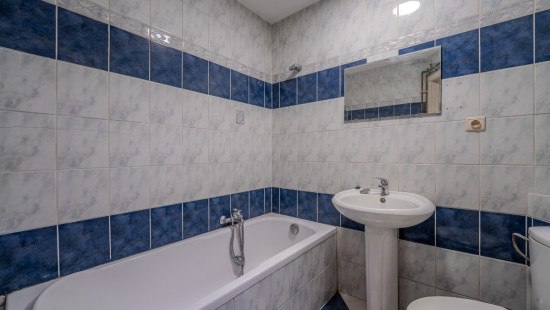
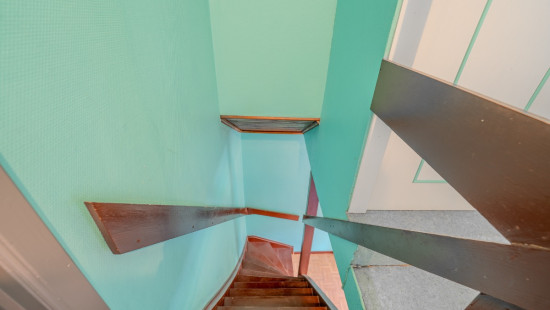
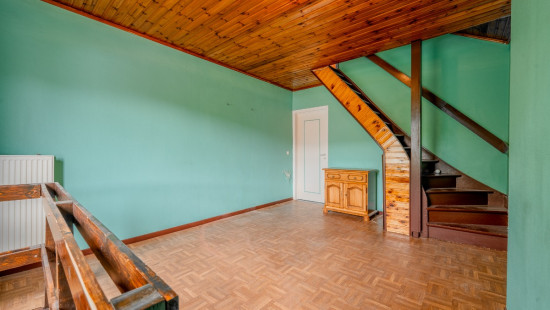
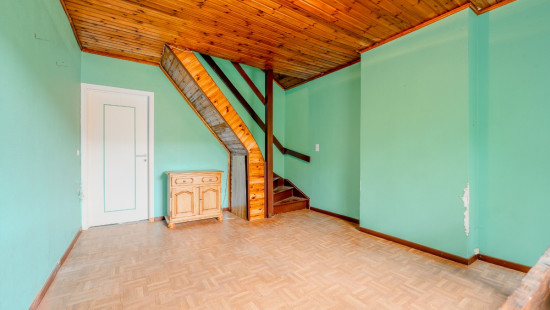
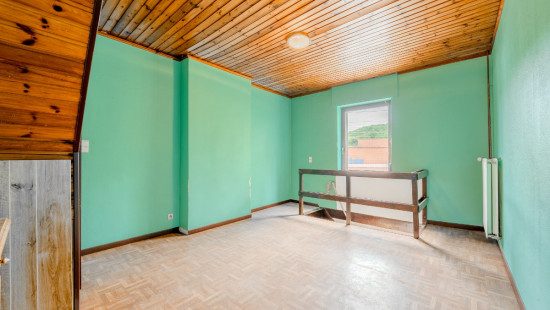
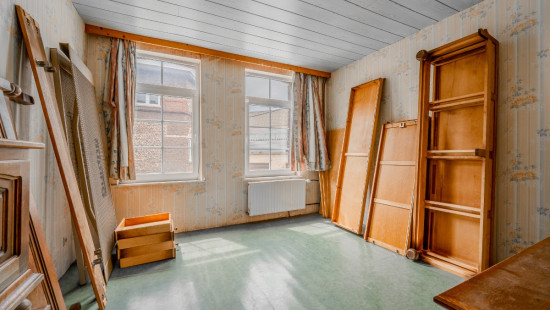
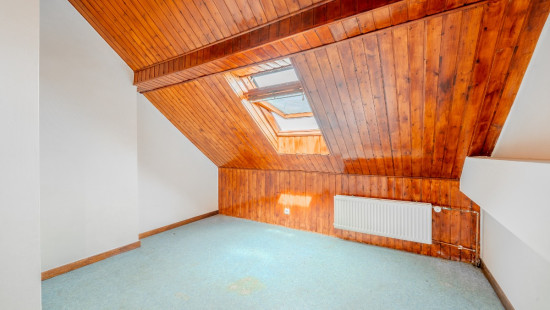
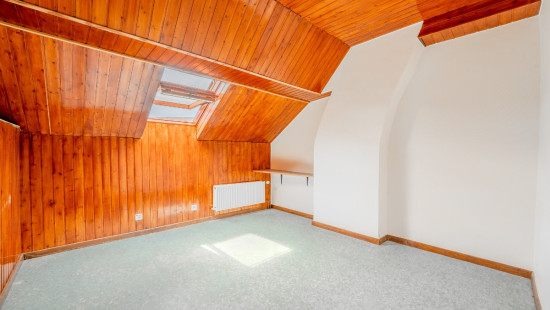
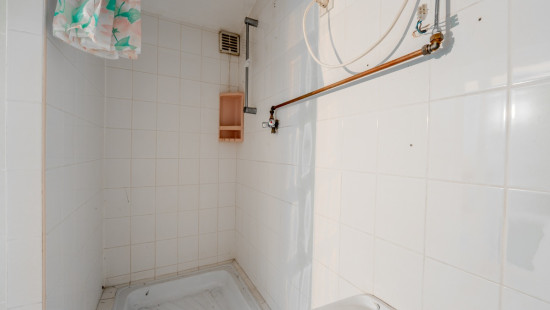
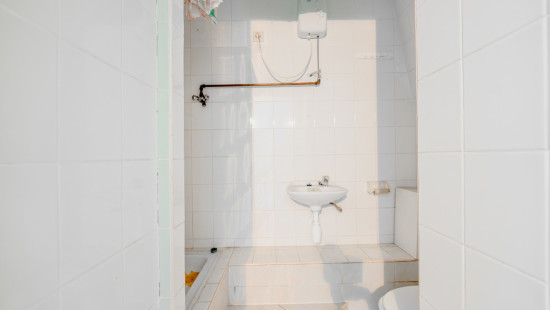
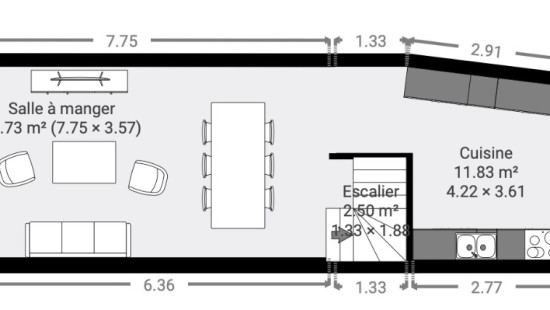
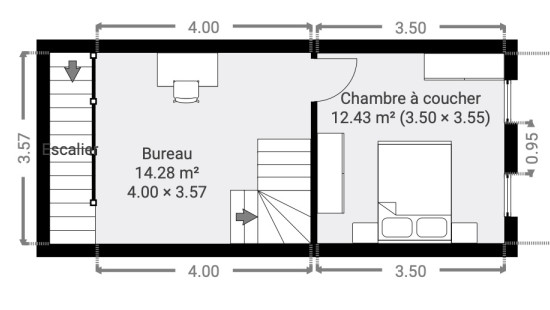
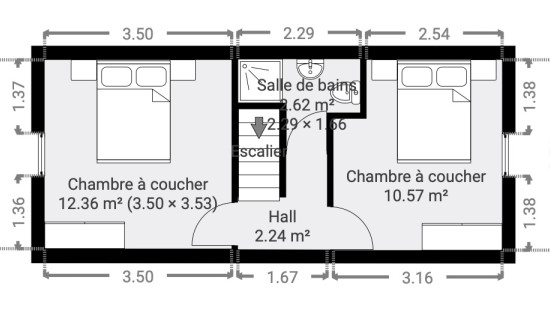
House
2 facades / enclosed building
3 bedrooms
2 bathroom(s)
102 m² habitable sp.
102 m² ground sp.
Property code: 1376544
Description of the property
Specifications
Characteristics
General
Habitable area (m²)
102.00m²
Soil area (m²)
102.00m²
Surface type
Net
Surroundings
Centre
Near school
Near railway station
Heating
Heating type
Central heating
Heating elements
Central heating boiler, furnace
Heating material
Gas
Miscellaneous
Joinery
Double glazing
Isolation
Mouldings
Warm water
Undetermined
Building
Miscellaneous
Construction method: Traditional masonry
Lift present
No
Details
Bedroom
Bedroom
Bedroom
Hall
Hall
Dining room
Kitchen
Bathroom
Office
Bathroom
Hall
Technical and legal info
General
Protected heritage
No
Recorded inventory of immovable heritage
No
Energy & electricity
Utilities
Gas
Electricity
City water
Energy performance certificate
Yes
Energy label
D
Certificate number
20250606026529
Calculated specific energy consumption
279
CO2 emission
52.00
Calculated total energy consumption
32853
Planning information
Urban Planning Permit
No permit issued
Urban Planning Obligation
No
In Inventory of Unexploited Business Premises
No
Subject of a Redesignation Plan
No
Subdivision Permit Issued
No
Pre-emptive Right to Spatial Planning
No
Renovation Obligation
Niet van toepassing/Non-applicable
In water sensetive area
Niet van toepassing/Non-applicable
Close
