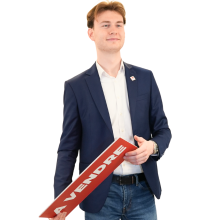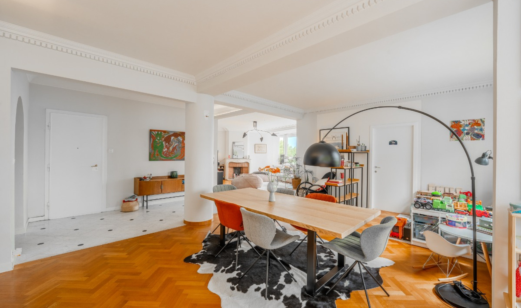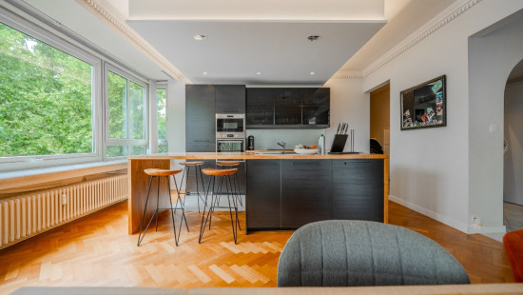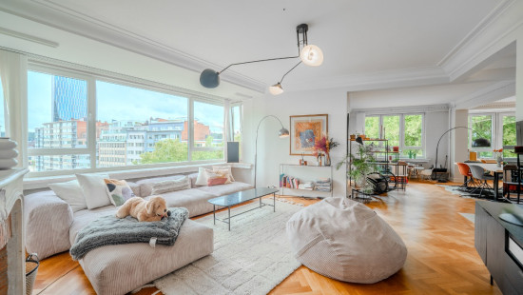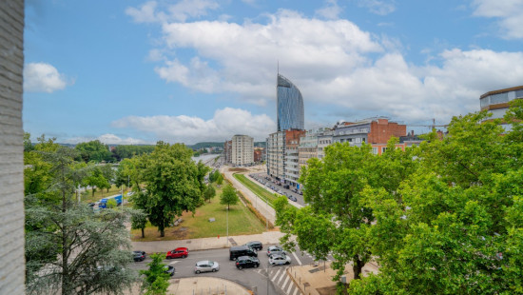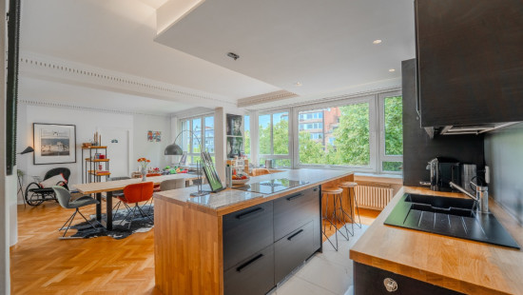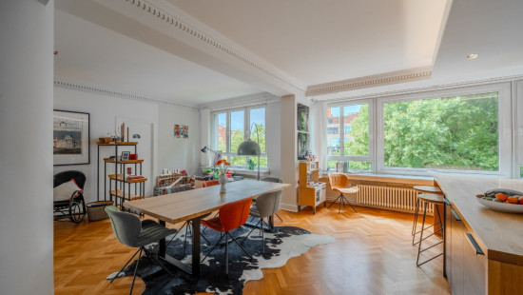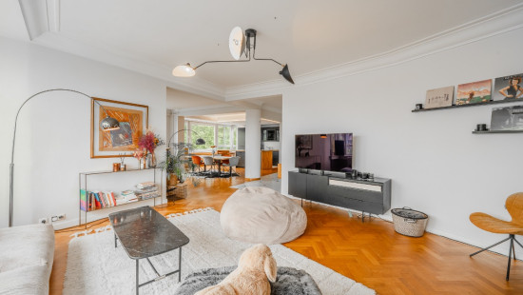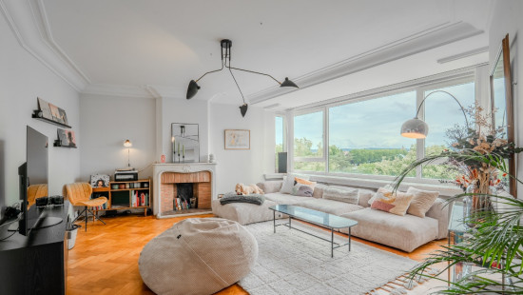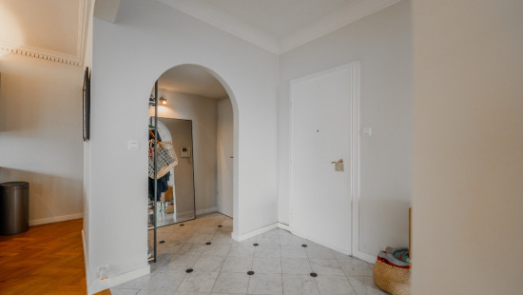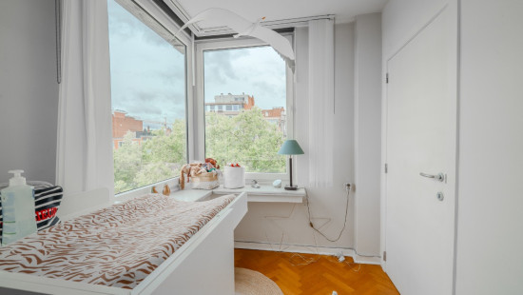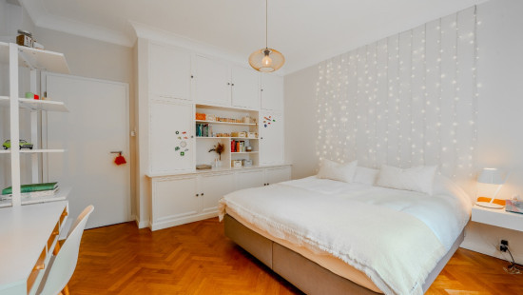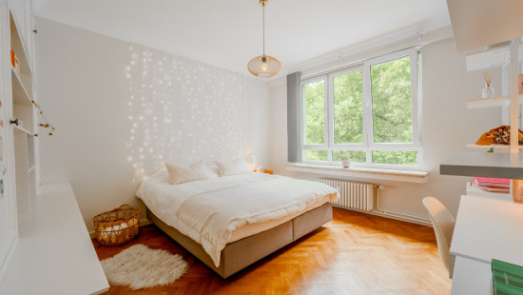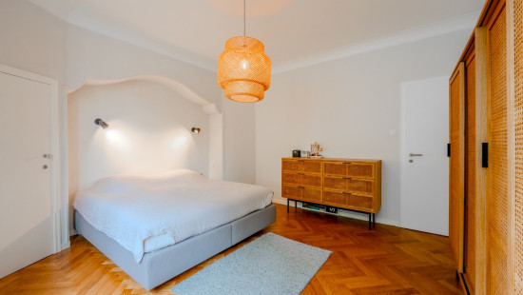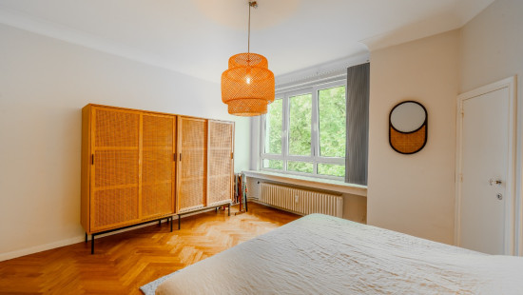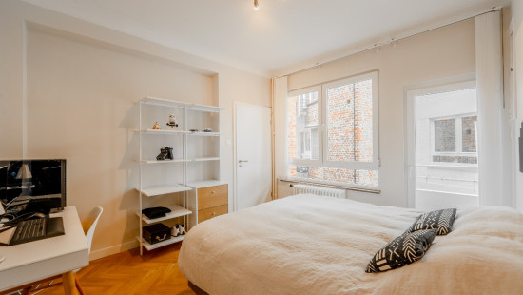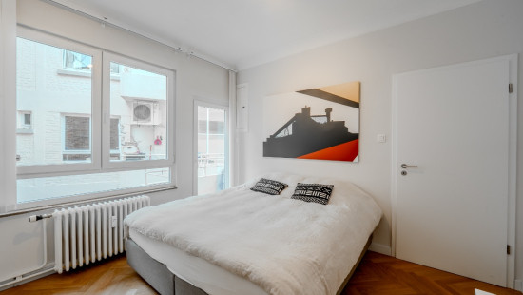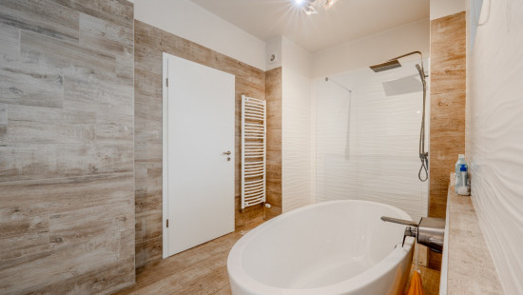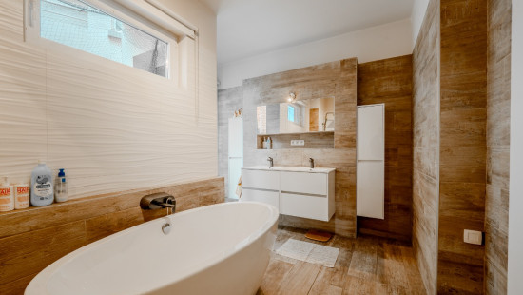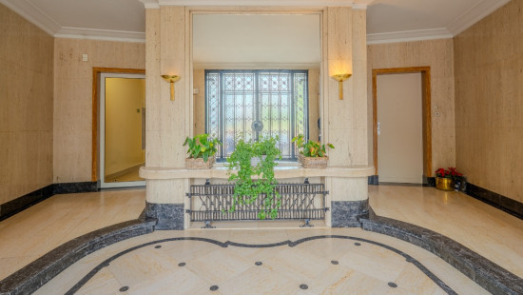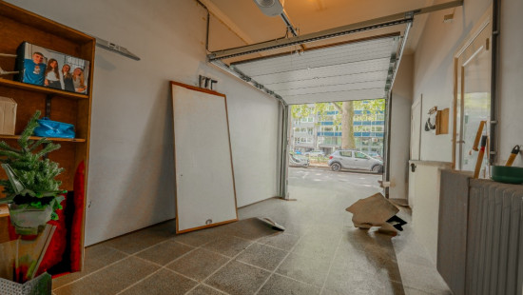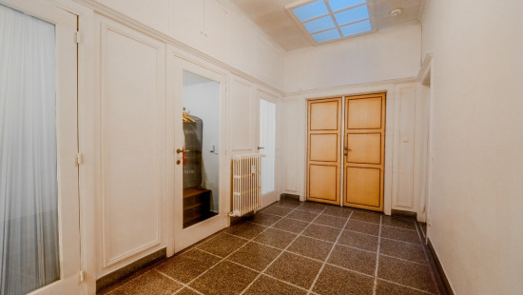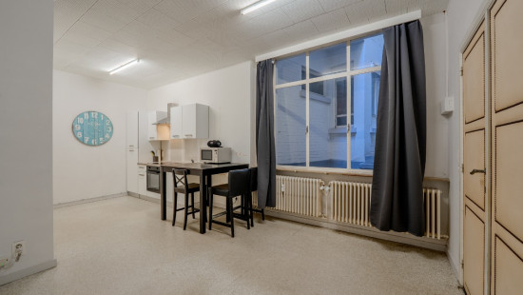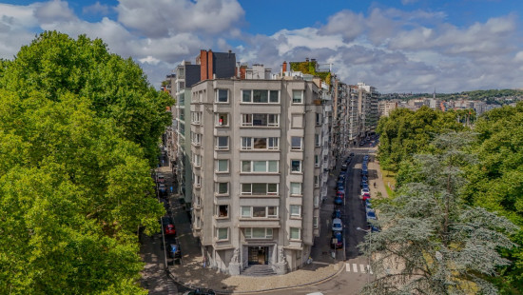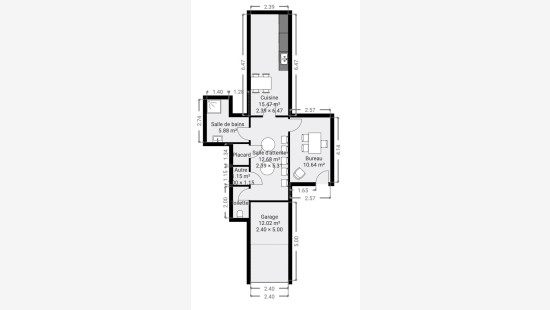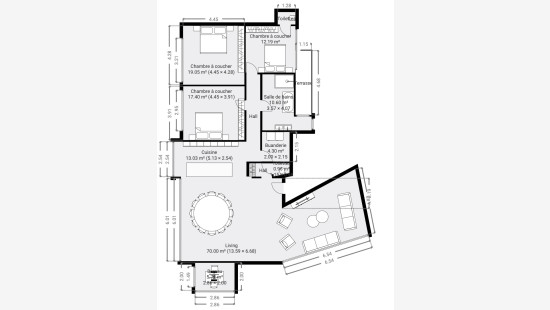
Flat, apartment
2 facades / enclosed building
3 bedrooms (6 possible)
2 bathroom(s)
218 m² habitable sp.
D
Property code: 1413148
Description of the property
Invest in real estate
This property is also suitable as an investment. Use our simulator to calculate your return on investment or contact us.
Specifications
Characteristics
General
Habitable area (m²)
218.00m²
Surface type
Net
Surroundings
Commercial district
Green surroundings
On the edge of water
Near school
Close to public transport
Near park
Near railway station
Comfort guarantee
Basic
Heating
Heating type
Collective heating / Communal heating
Heating elements
Central heating boiler, furnace
Heating material
Undetermined
Miscellaneous
Joinery
PVC
Double glazing
Isolation
Mouldings
Warm water
Undetermined
Building
Year built
1957
Floor
6
Amount of floors
7
Miscellaneous
Security door
Intercom
Lift present
Yes
Details
Bedroom
Bedroom
Bedroom
Kitchen
Office
Toilet
Office
Kitchen
Living room, lounge
Laundry area
Toilet
Back hall
Bathroom
Waiting room
Bathroom
Multi-purpose room
Multi-purpose room
Toilet
Garage
Technical and legal info
General
Protected heritage
No
Recorded inventory of immovable heritage
No
Energy & electricity
Electrical inspection
Inspection report - compliant
Utilities
City water
Electricity individual
Internet
Energy performance certificate
Yes
Energy label
D
EPB
D
E-level
D
Certificate number
20180423008905
Calculated specific energy consumption
281
Calculated total energy consumption
54704
Planning information
Urban Planning Permit
Property built before 1962
Urban Planning Obligation
No
In Inventory of Unexploited Business Premises
No
Subject of a Redesignation Plan
No
Summons
Geen rechterlijke herstelmaatregel of bestuurlijke maatregel opgelegd
Subdivision Permit Issued
No
Pre-emptive Right to Spatial Planning
No
Urban destination
La zone d'habitat
Renovation Obligation
Niet van toepassing/Non-applicable
In water sensetive area
Niet van toepassing/Non-applicable
Close
