
Beautiful 2-bedroom apartment, ready to move in!
Starting from € 169 000
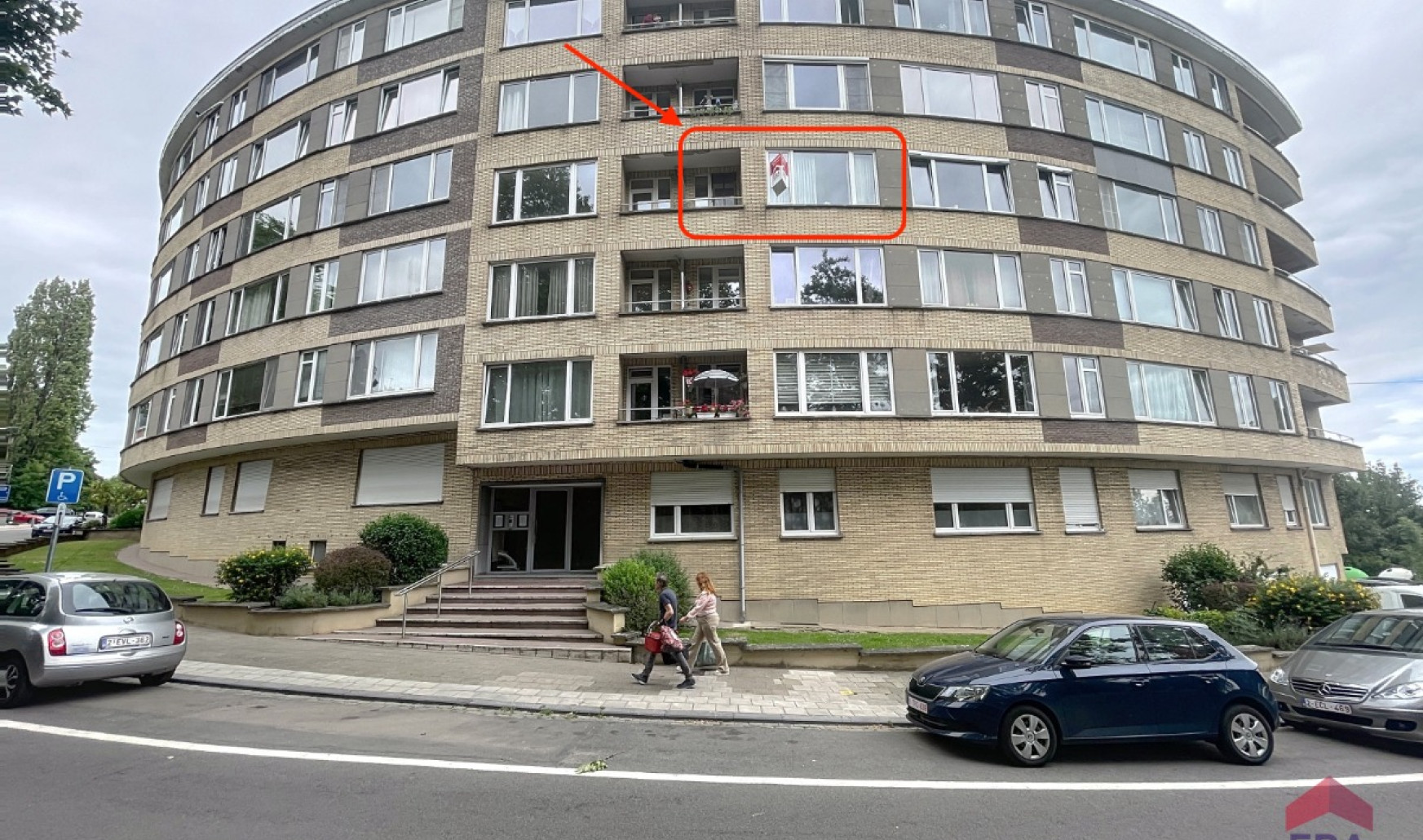
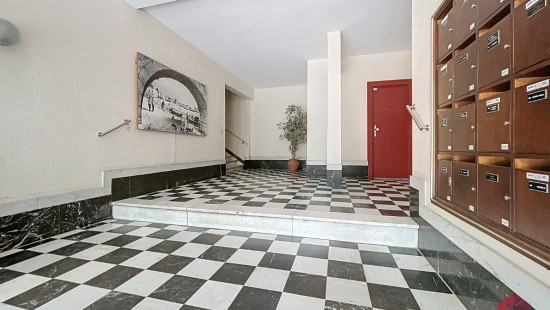
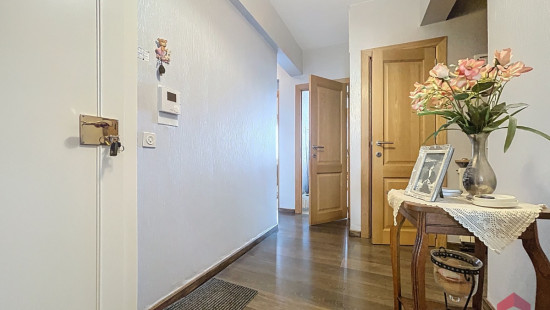
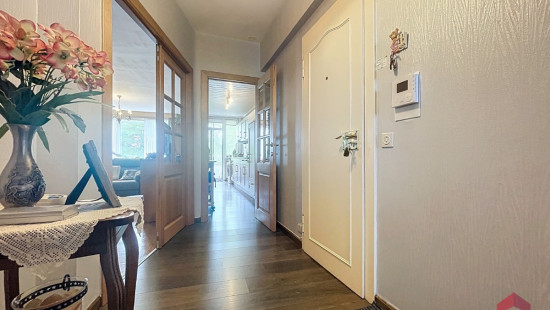
Show +11 photo(s)
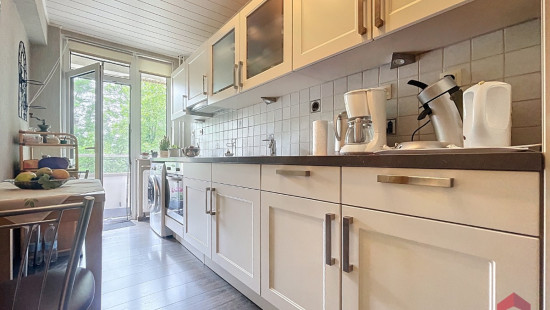
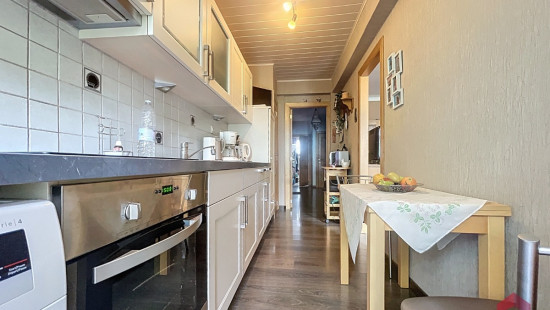
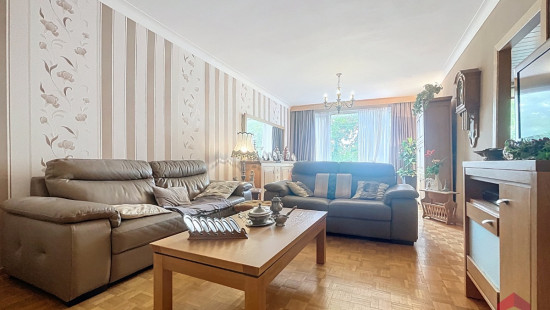
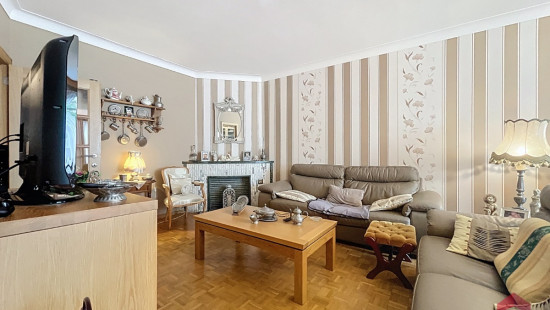
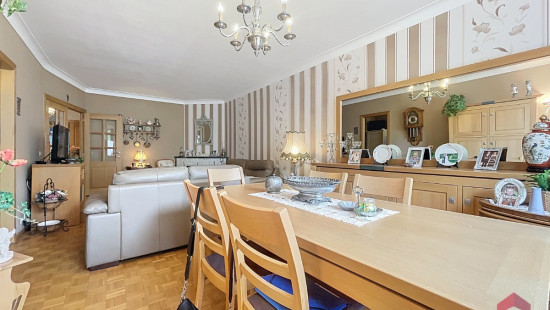
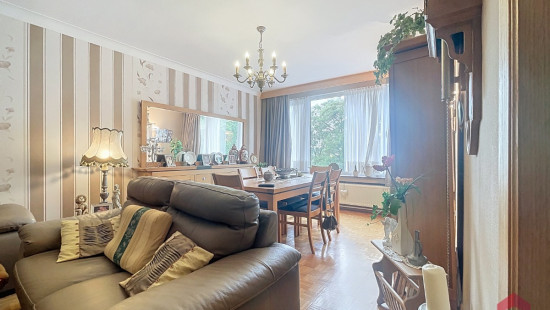
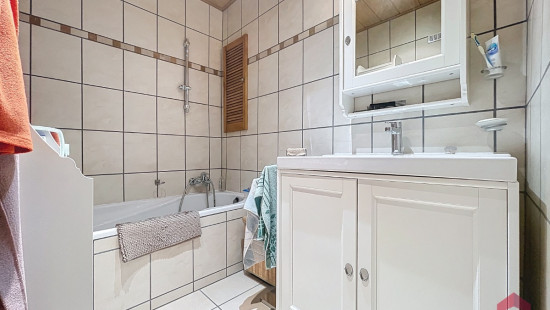
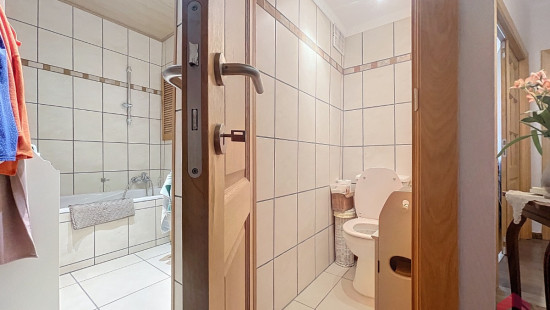
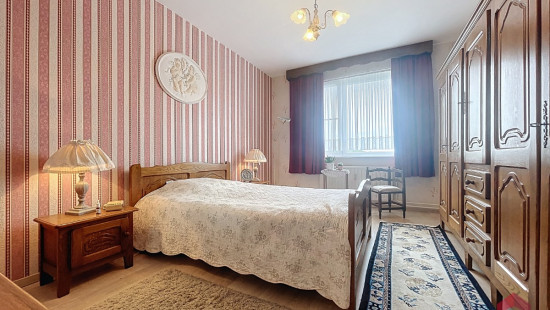
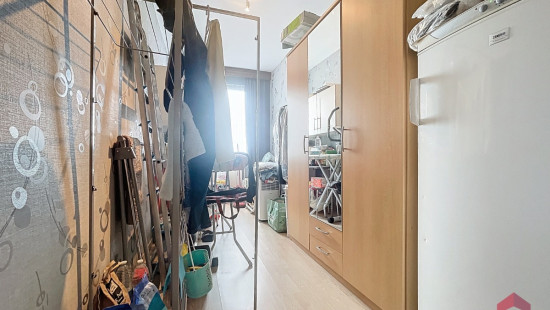
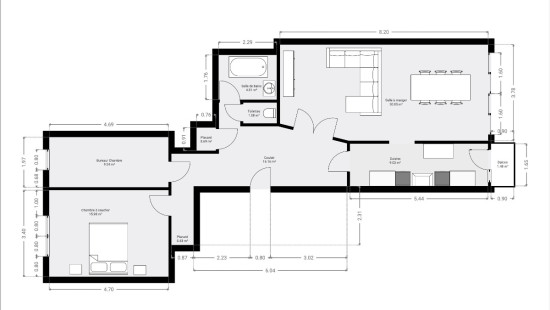
Flat, apartment
Detached / open construction
2 bedrooms
1 bathroom(s)
75 m² habitable sp.
1 m² ground sp.
B
Property code: 1384803
Description of the property
Specifications
Characteristics
General
Habitable area (m²)
75.00m²
Soil area (m²)
1.00m²
Surface type
Net
Surroundings
Town centre
Green surroundings
Rural
Close to public transport
Taxable income
€827,00
Monthly costs
€240.00
Description of common charges
Entretien et électricité des communs, chauffage privatif
Heating
Heating type
Collective heating / Communal heating
Heating elements
Radiators with digital calorimeters
Heating material
Gas
Miscellaneous
Joinery
PVC
Double glazing
Isolation
Roof
Glazing
Mouldings
Warm water
High-efficiency boiler
Building
Year built
1963
Floor
3
Amount of floors
5
Miscellaneous
Intercom
Lift present
Yes
Details
Entrance hall
Toilet
Living room, lounge
Kitchen
Basement
Bedroom
Bedroom
Storage
Storage
Terrace
Bathroom
Technical and legal info
General
Protected heritage
No
Recorded inventory of immovable heritage
No
Energy & electricity
Electrical inspection
Inspection report - compliant
Utilities
Gas
Electricity
Sewer system connection
City water
Energy performance certificate
Yes
Energy label
B
E-level
B
Certificate number
20250624026622
Calculated specific energy consumption
125
CO2 emission
23.00
Calculated total energy consumption
11656
Planning information
Urban Planning Permit
No permit issued
Urban Planning Obligation
No
In Inventory of Unexploited Business Premises
No
Subject of a Redesignation Plan
No
Subdivision Permit Issued
No
Pre-emptive Right to Spatial Planning
No
Urban destination
La zone d'habitat
Flood Area
Property not located in a flood plain/area
Renovation Obligation
Niet van toepassing/Non-applicable
In water sensetive area
Niet van toepassing/Non-applicable


Close

