
For sale: energy-efficient house on spacious plot in Wommers
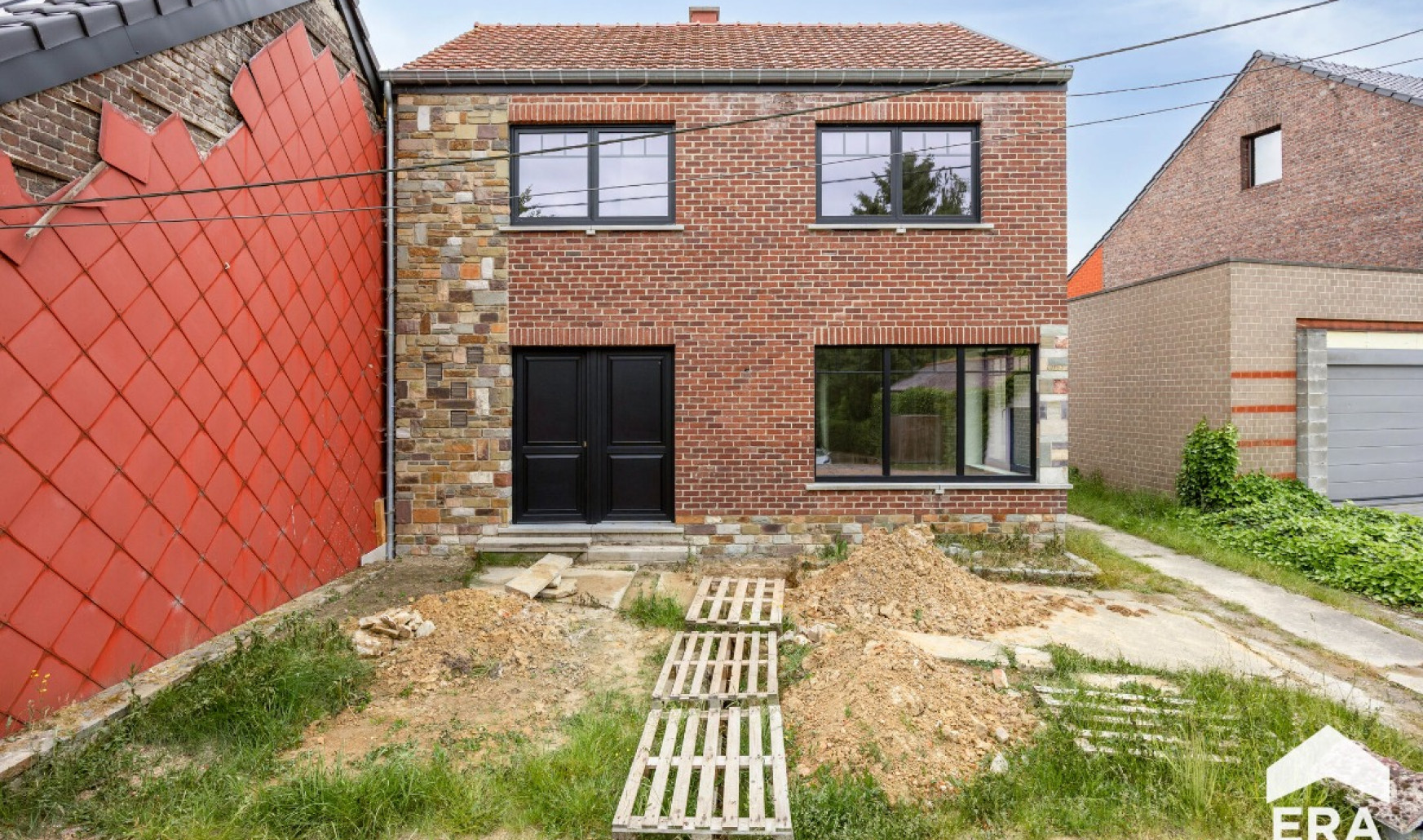
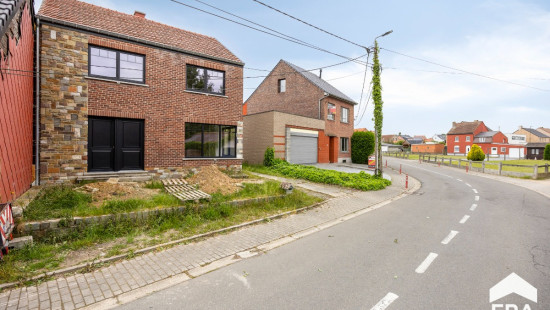
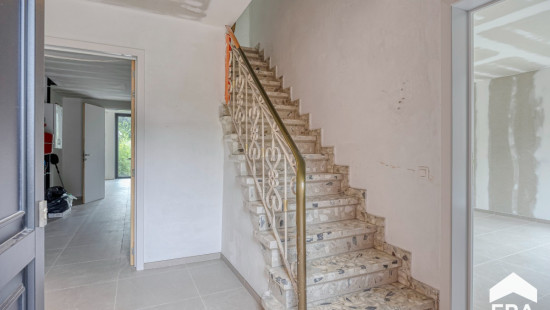
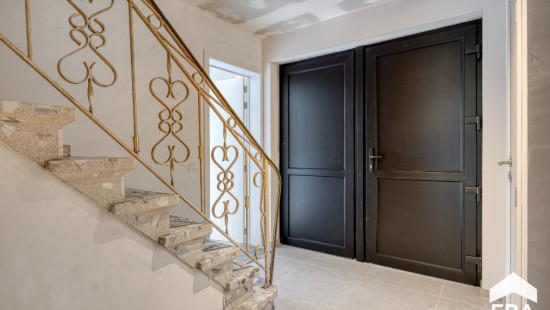
Show +19 photo(s)
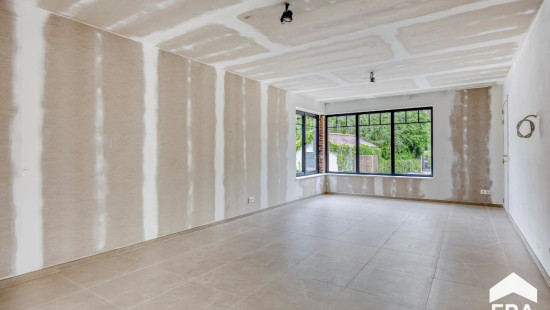
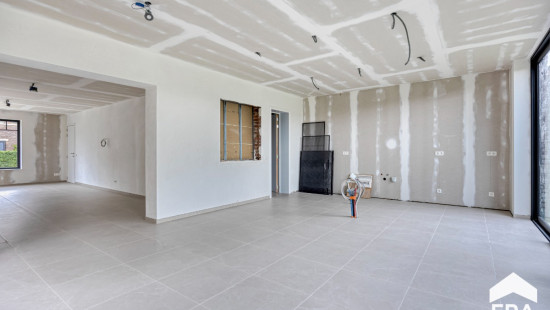
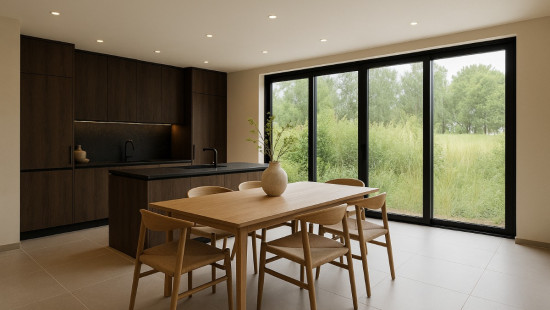
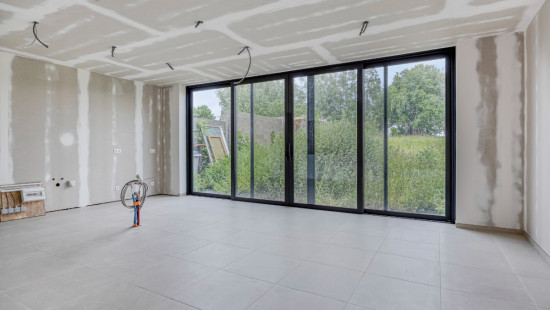
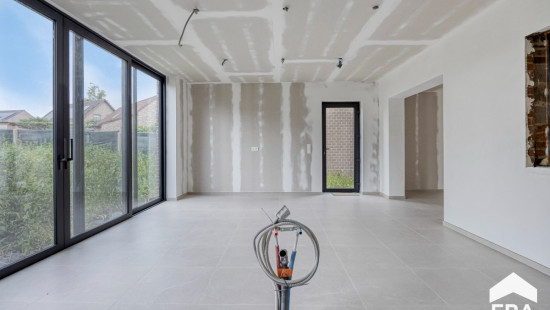
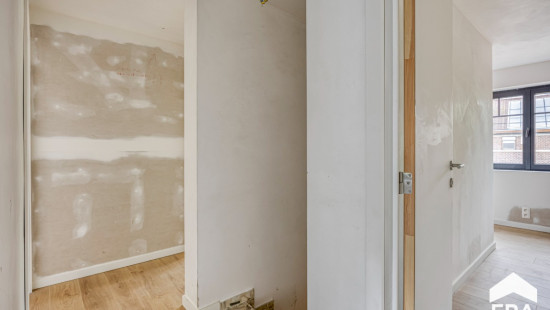
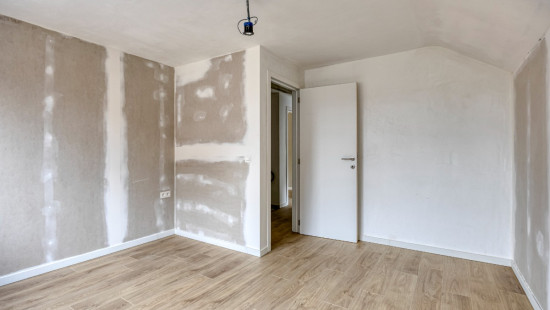
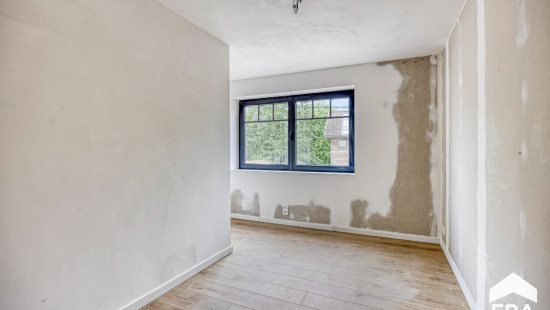
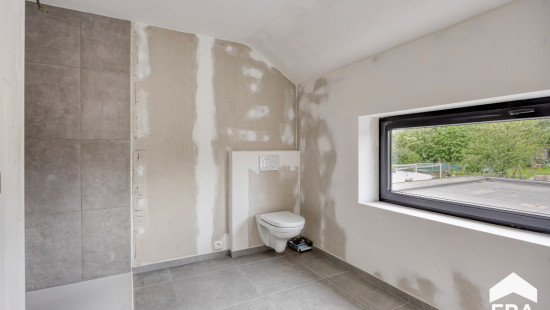
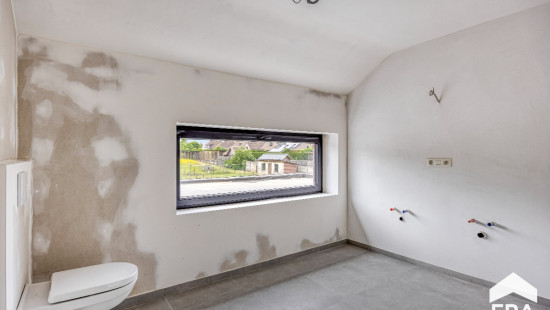
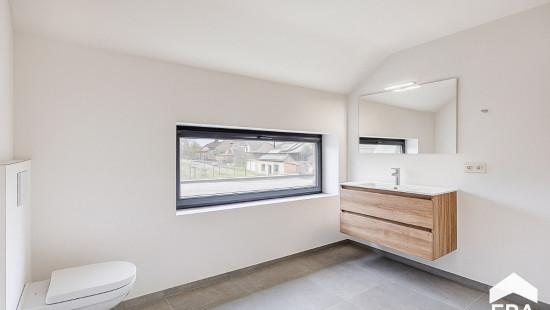
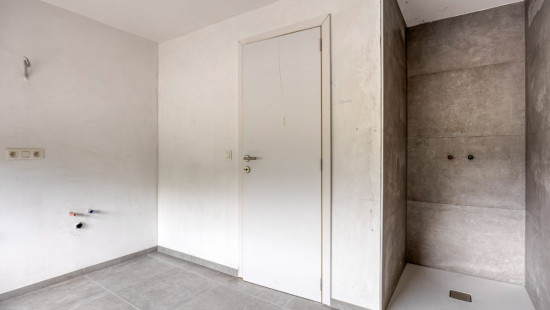
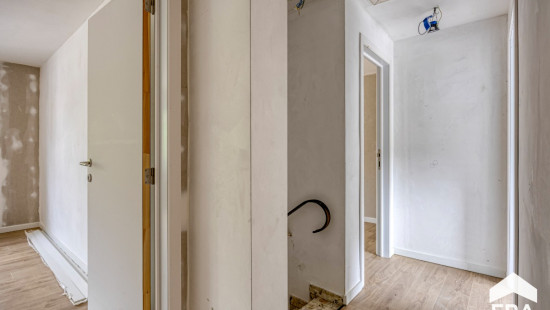
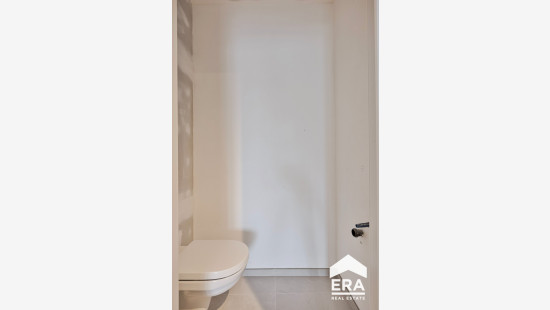
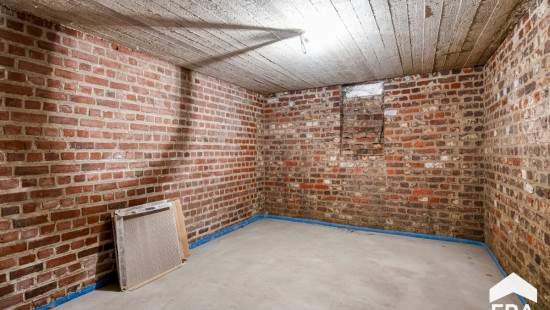
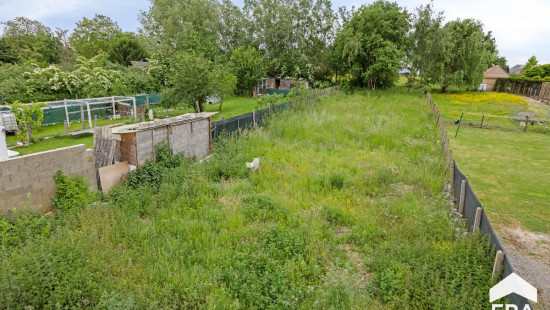
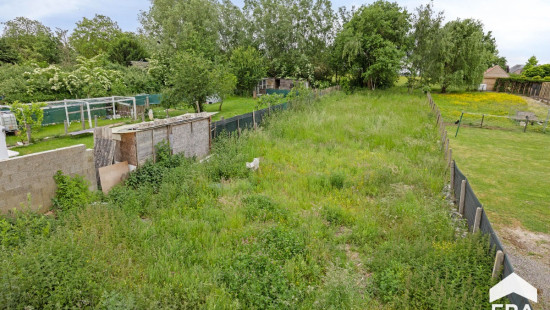
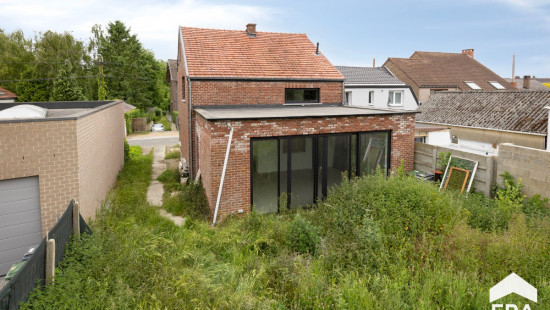
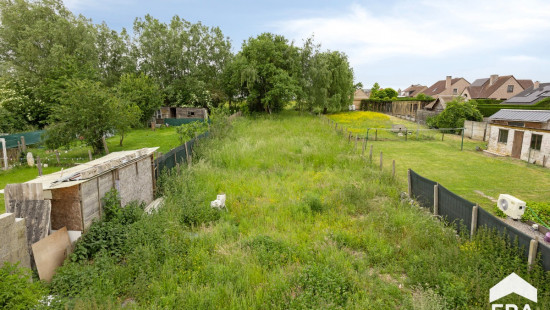
House
Semi-detached
3 bedrooms
1 bathroom(s)
174 m² habitable sp.
920 m² ground sp.
B
Property code: 1381631
Description of the property
Specifications
Characteristics
General
Habitable area (m²)
174.00m²
Soil area (m²)
920.00m²
Surface type
Net
Plot orientation
South-West
Orientation frontage
North-East
Surroundings
Town centre
Green surroundings
Residential
Near school
Unobstructed view
Taxable income
€699,00
Heating
Heating type
Central heating
Heating elements
Underfloor heating
Heating material
Gas
Miscellaneous
Joinery
PVC
Super-insulating high-efficiency glass
Isolation
Roof
Floor slab
Glazing
Wall
Attic slab
Roof insulation
Warm water
Flow-through system on central heating
Building
Year built
1967
Lift present
No
Details
Living room, lounge
Entrance hall
Toilet
Kitchen
Bathroom
Bedroom
Bedroom
Bedroom
Entrance hall
Toilet
Kitchen
Dining room
Garden
Technical and legal info
General
Protected heritage
No
Recorded inventory of immovable heritage
No
Energy & electricity
Utilities
Gas
Electricity
Natural gas present in the street
Sewer system connection
Cable distribution
Internet
Energy performance certificate
Yes
Energy label
B
Calculated specific energy consumption
156
Planning information
Urban Planning Permit
Permit issued
Urban Planning Obligation
No
In Inventory of Unexploited Business Premises
No
Subject of a Redesignation Plan
No
Subdivision Permit Issued
No
Pre-emptive Right to Spatial Planning
No
Urban destination
Agrarisch gebied;Woongebied met landelijk karakter
Flood Area
Property not located in a flood plain/area
P(arcel) Score
klasse A
G(building) Score
klasse A
Renovation Obligation
Niet van toepassing/Non-applicable
In water sensetive area
Niet van toepassing/Non-applicable
Close

Downloads
- ABA_24128B004700K000_20250459581.pdf
- export-cadgis (36).pdf
- OnroerendErfgoed-O2025-0496276-20_5_2025.pdf
- RechtVanVoorkoop-O2025-0496291-20_5_2025.pdf
- Proef EPC Oplinterstraat 27 Tienen.pdf
- Overstromingsgevaar-O2025-0496287-20_5_2025.pdf
- Gewestinfo-O2025-0496286-20_5_2025.pdf
- Asbestattest Oplinterstraat 27 Linter.pdf