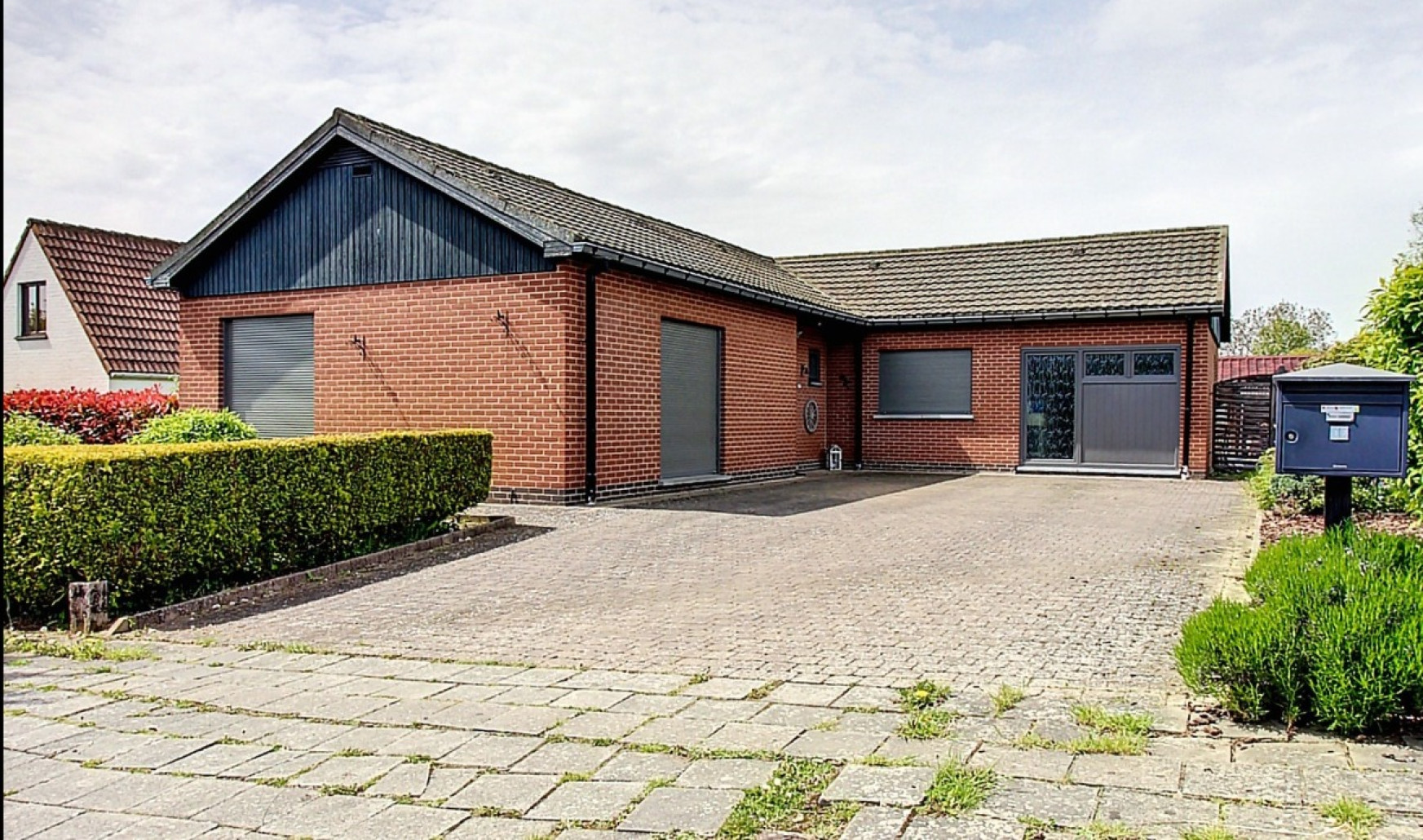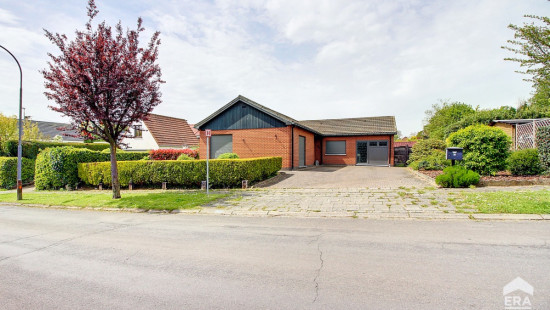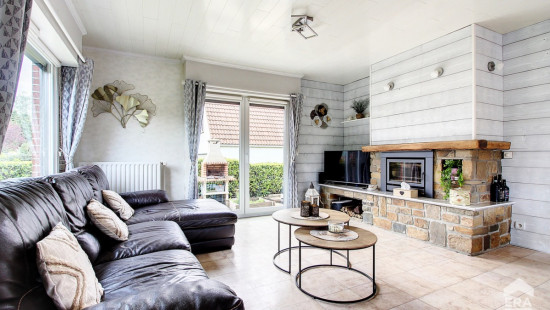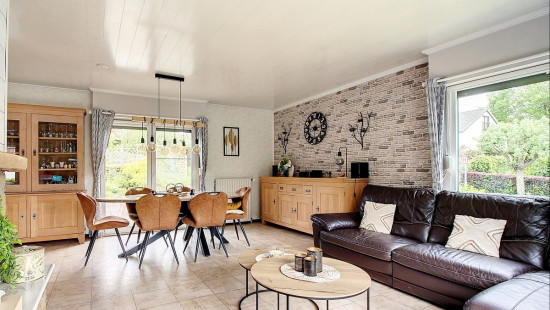
Lillois-Witterzée: Villa Plain-pied 120m2 – 3CH – Jardin S-0
Viewed 93 times in the last 7 days
House
Detached / open construction
3 bedrooms
1 bathroom(s)
120 m² habitable sp.
951 m² ground sp.
E
Property code: 1258104
Description of the property
Specifications
Characteristics
General
Habitable area (m²)
120.00m²
Soil area (m²)
951.00m²
Surface type
Netto
Plot orientation
South-West
Surroundings
Residential
Close to public transport
Near railway station
Taxable income
€1732,00
Comfort guarantee
Basic
Heating
Heating type
Central heating
Heating elements
Radiators
Central heating boiler, furnace
Heating material
Gas
Miscellaneous
Joinery
PVC
Double glazing
Isolation
Detailed information on request
Warm water
Electric boiler
Building
Year built
1981
Miscellaneous
Manual sun protection
Roller shutters
Lift present
No
Details
Entrance hall
Toilet
Living room, lounge
Kitchen
Storage
Night hall
Storage
Bedroom
Bedroom
Bedroom
Shower room
Laundry area
Atelier
Attic
Terrace
Garden
Technical and legal info
General
Protected heritage
No
Recorded inventory of immovable heritage
No
Energy & electricity
Electrical inspection
Inspection report pending
Utilities
Detailed information on request
Energy performance certificate
Yes
Energy label
-
E-level
E
Certificate number
20240426015959
Calculated specific energy consumption
379
Calculated total energy consumption
51233
Planning information
Urban Planning Permit
Permit issued
Urban Planning Obligation
No
In Inventory of Unexploited Business Premises
No
Subject of a Redesignation Plan
No
Subdivision Permit Issued
No
Pre-emptive Right to Spatial Planning
No
Urban destination
La zone d'habitat
Flood Area
Property not located in a flood plain/area
Renovation Obligation
Niet van toepassing/Non-applicable
Close
Interested?



