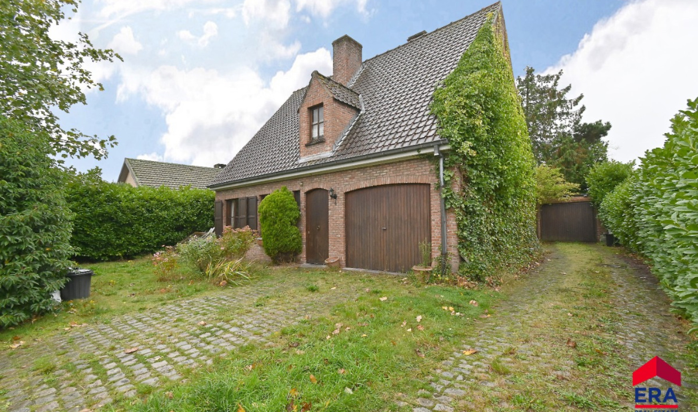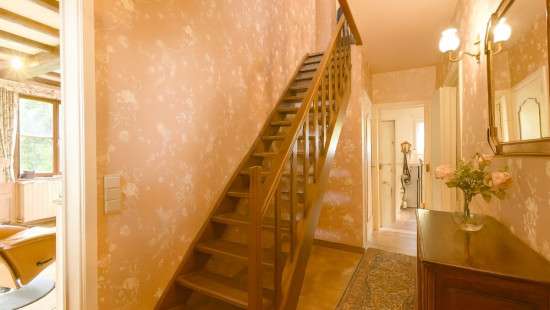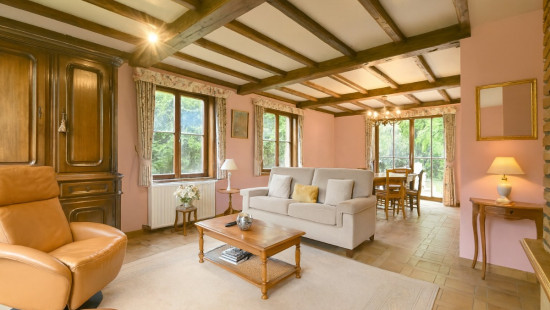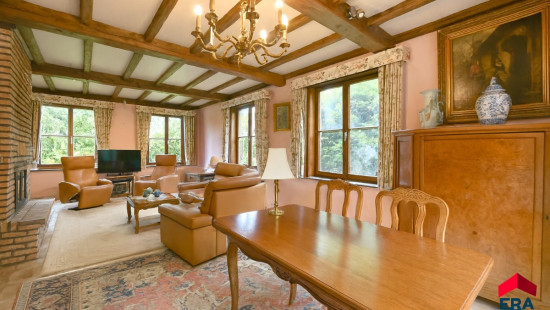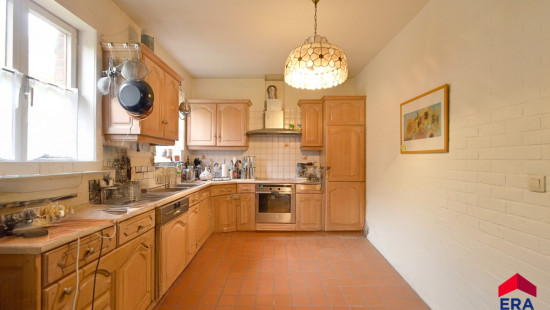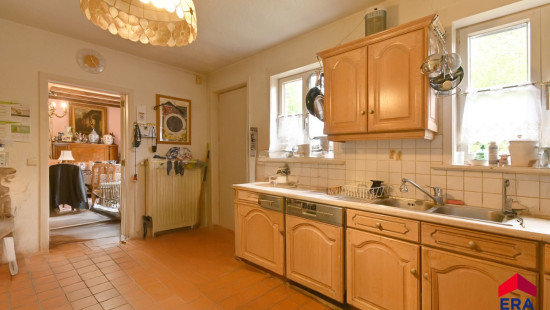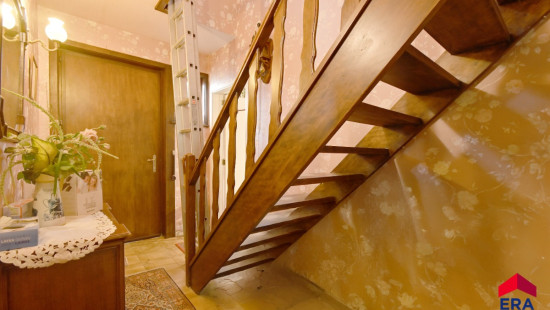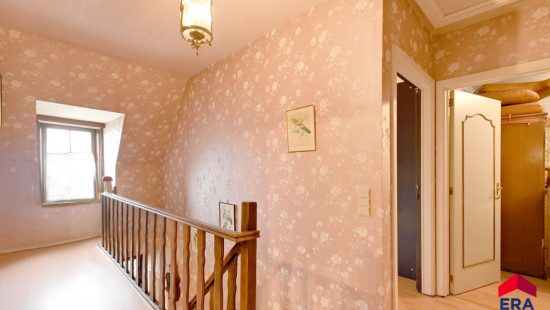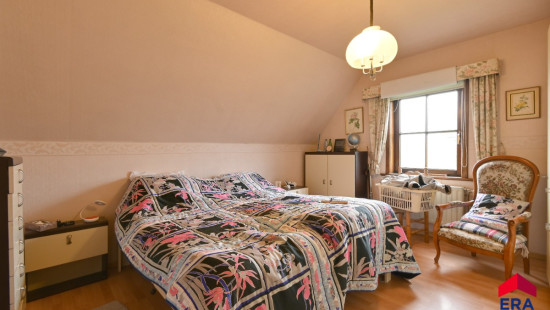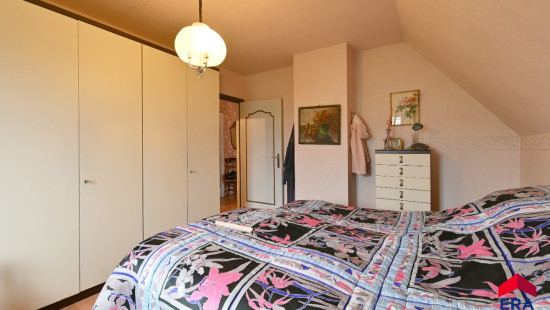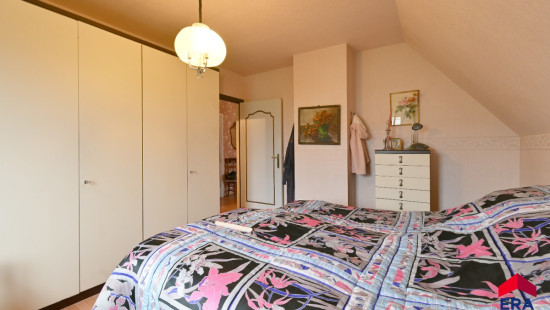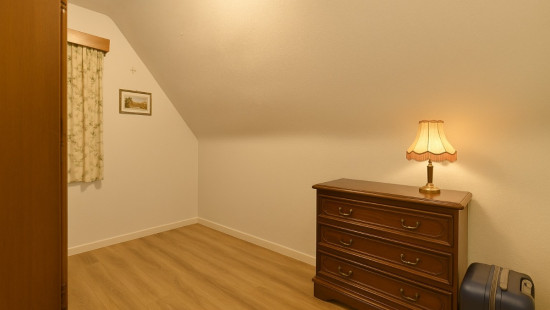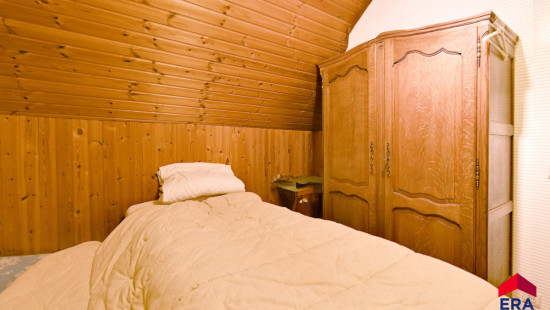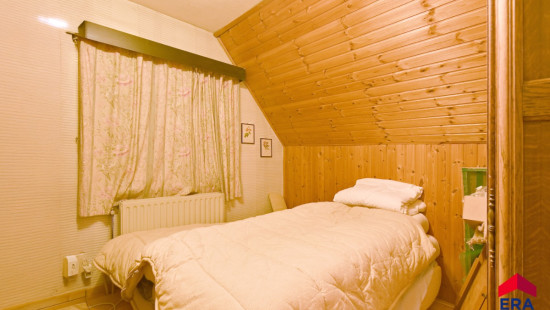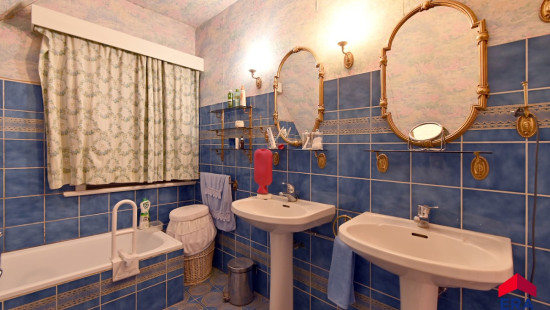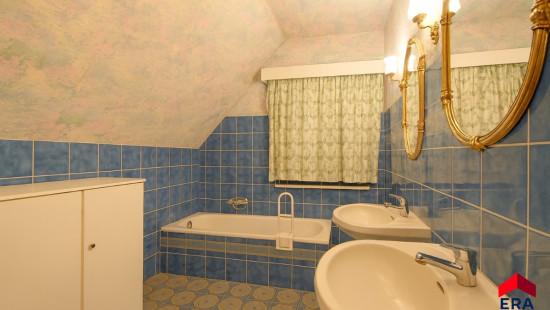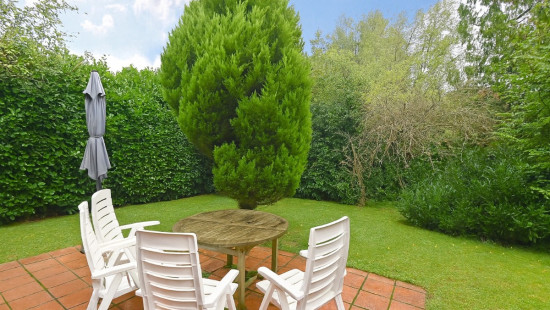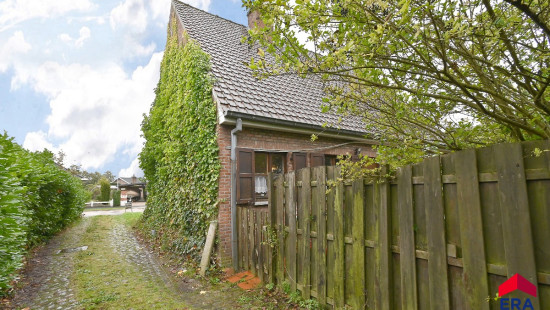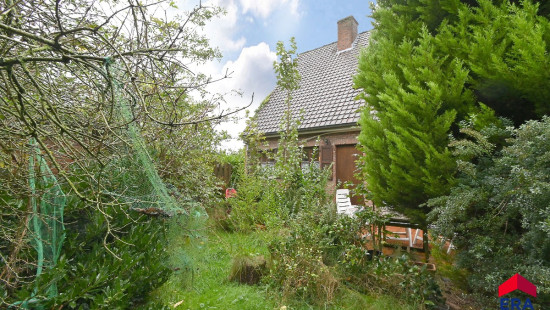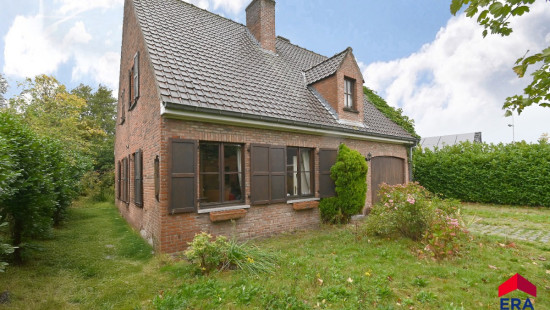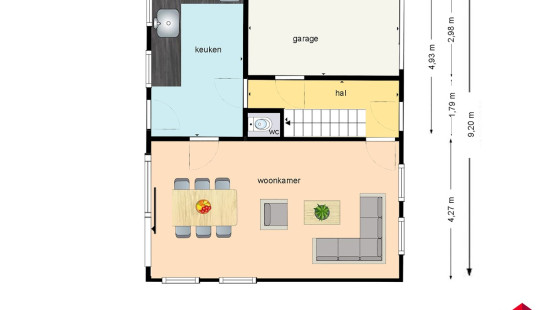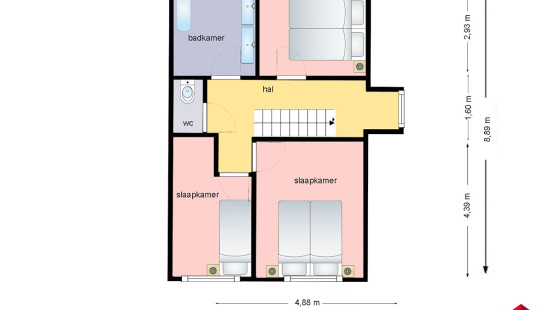
House
Detached / open construction
3 bedrooms
1 bathroom(s)
137 m² habitable sp.
550 m² ground sp.
F
Property code: 1427777
Specifications
Characteristics
General
Habitable area (m²)
137.00m²
Soil area (m²)
550.00m²
Built area (m²)
88.00m²
Width surface (m)
17.60m
Surface type
Brut
Plot orientation
South-West
Surroundings
Town centre
Residential
Rural
Near park
Access roads
Taxable income
€1075,00
Heating
Heating type
Central heating
Heating elements
Radiators
Heating material
Fuel oil
Miscellaneous
Joinery
Wood
Single glazing
Isolation
Attic slab
Warm water
Electric boiler
Building
Year built
1976
Lift present
No
Details
Bedroom
Bedroom
Bedroom
Entrance hall
Living room, lounge
Kitchen
Toilet
Garage
Garage
Bathroom
Attic
Garden
Parking space
Technical and legal info
General
Protected heritage
No
Recorded inventory of immovable heritage
No
Energy & electricity
Electrical inspection
Inspection report - non-compliant
Utilities
Electricity
Natural gas present in the street
City water
Internet
Energy performance certificate
Yes
Energy label
F
Certificate number
20251027-0003717847-RES-1
Calculated specific energy consumption
651
Planning information
Urban Planning Permit
Permit issued
Urban Planning Obligation
Yes
In Inventory of Unexploited Business Premises
No
Subject of a Redesignation Plan
No
Subdivision Permit Issued
No
Pre-emptive Right to Spatial Planning
No
Urban destination
Residential area
Flood Area
Property not located in a flood plain/area
P(arcel) Score
klasse D
G(building) Score
klasse A
Renovation Obligation
Van toepassing/Applicable
In water sensetive area
Niet van toepassing/Non-applicable
Close

