
Semi-detached house with modern look for sale in Leuven
€ 425 000
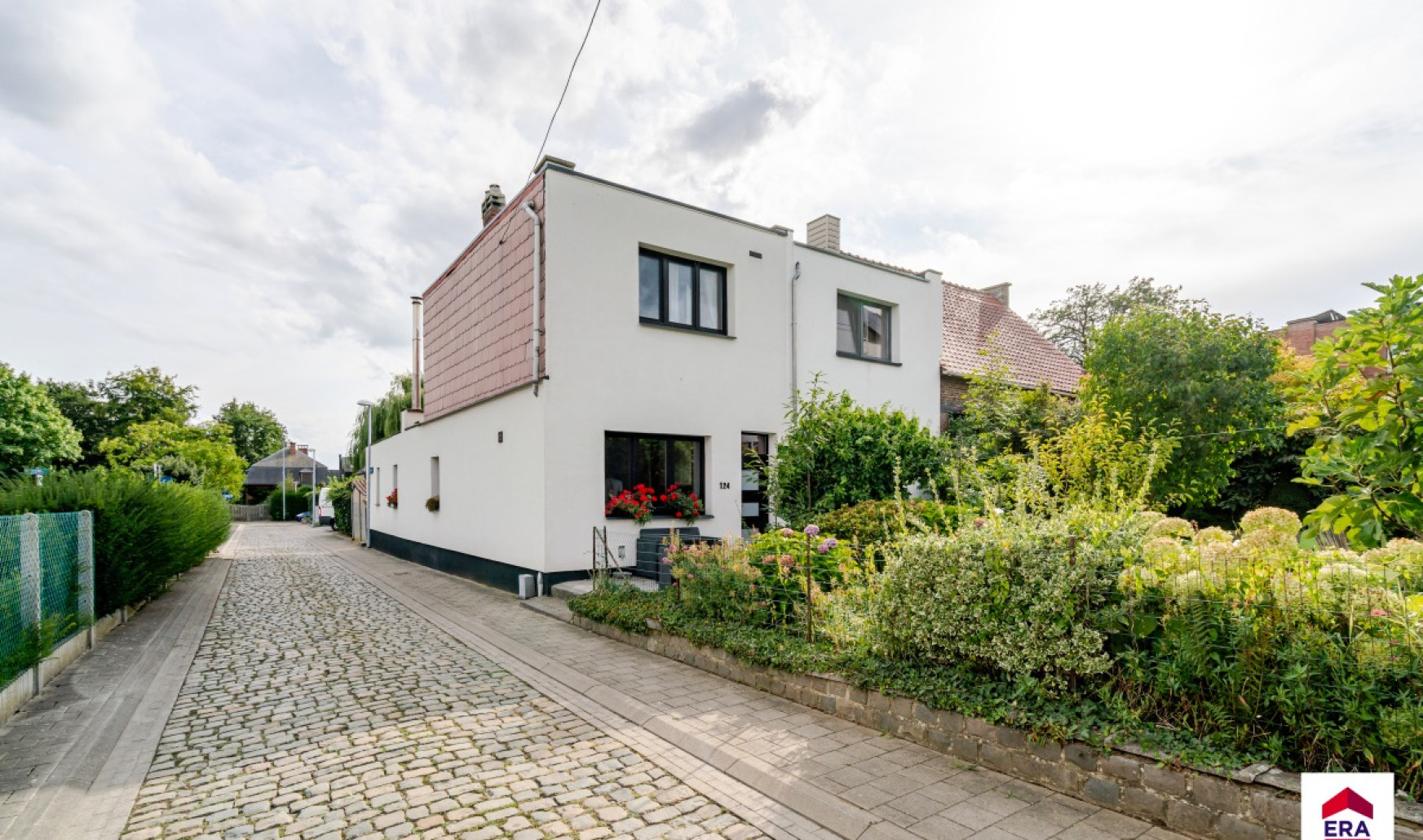
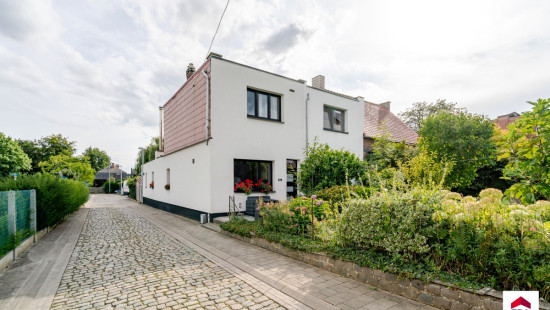
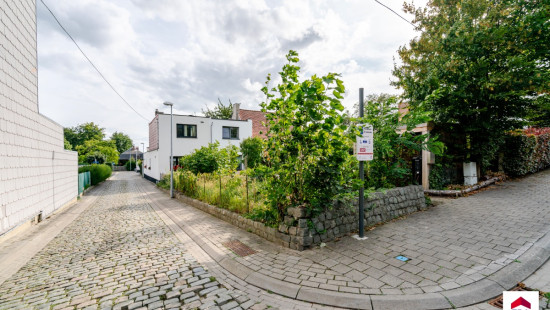
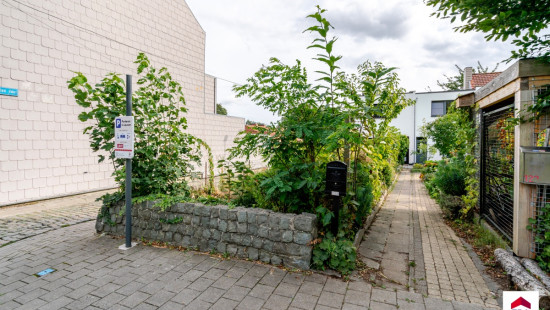
Show +18 photo(s)
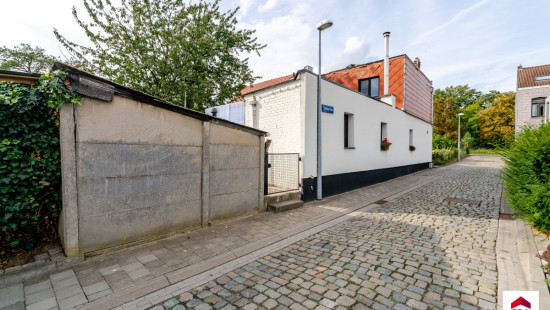
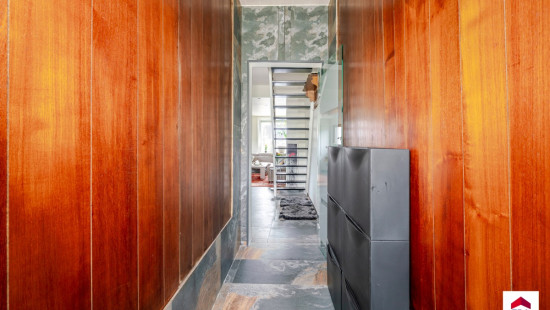
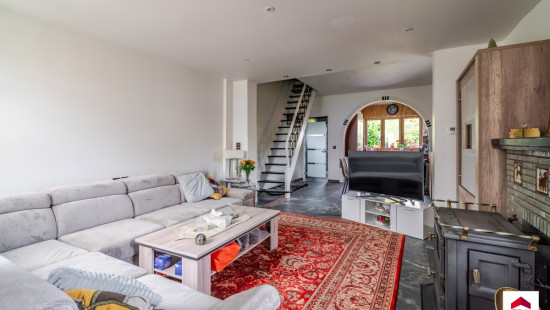
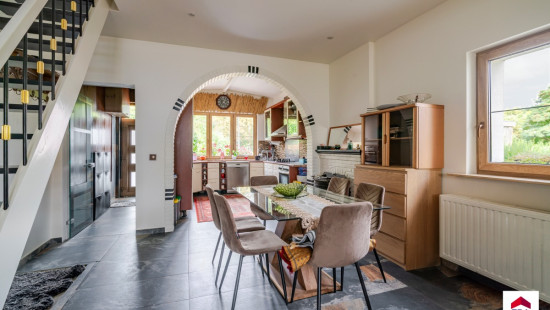
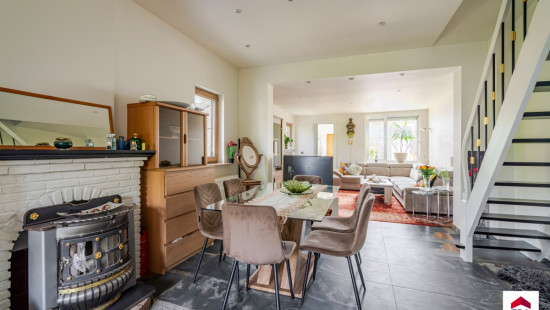
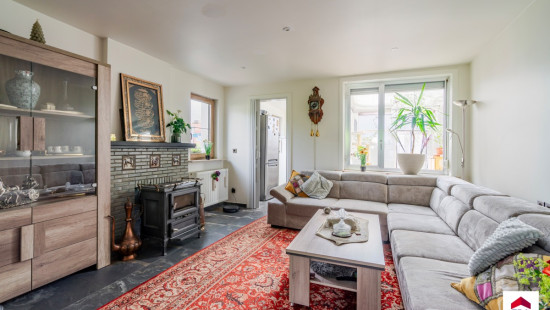
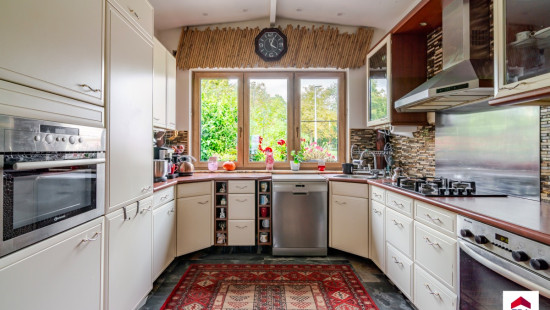
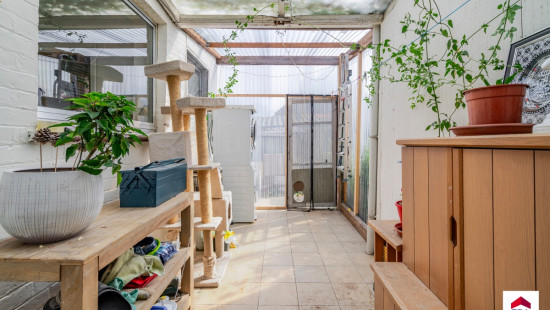
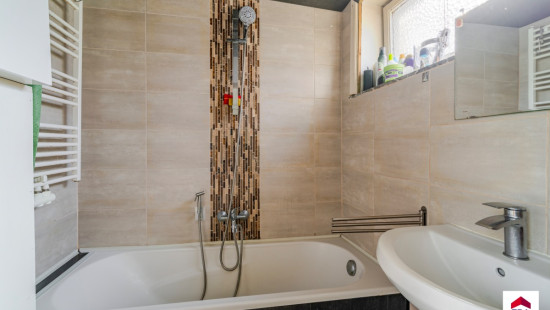
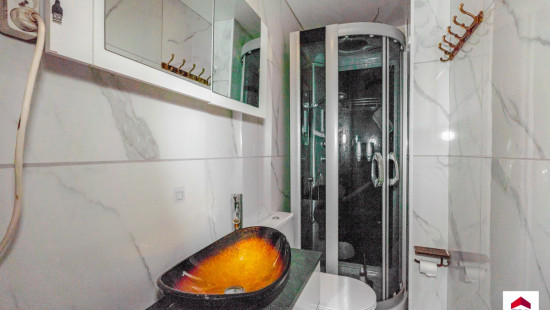
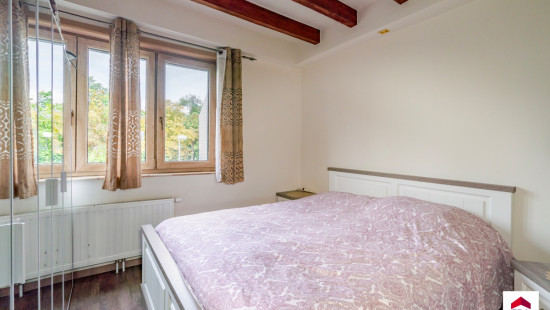
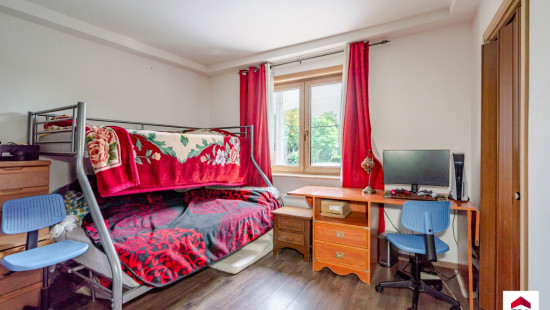
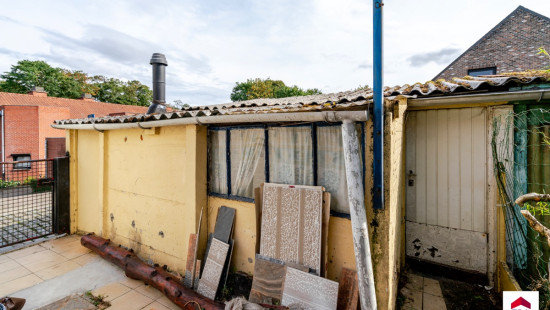
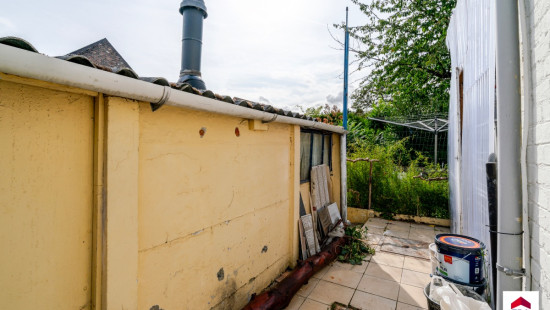
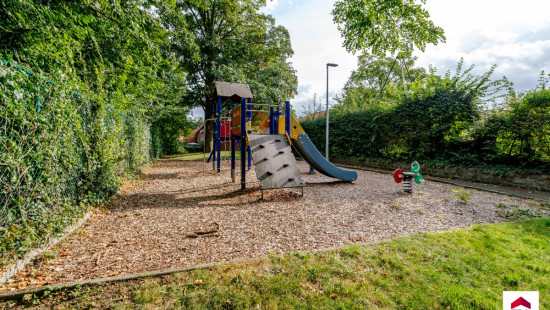
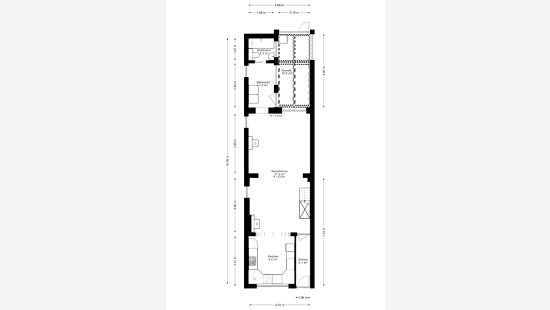
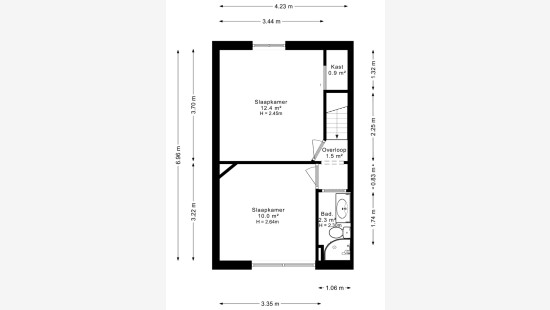
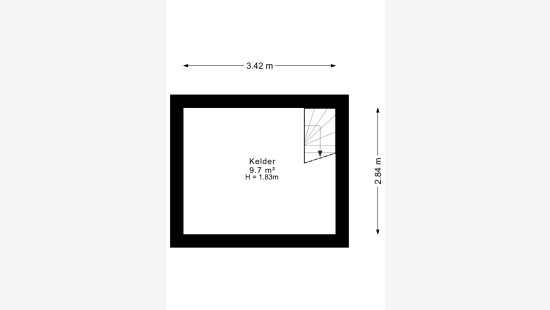
House
Semi-detached
2 bedrooms
2 bathroom(s)
91 m² habitable sp.
210 m² ground sp.
C
Property code: 1456801
Description of the property
Specifications
Characteristics
General
Habitable area (m²)
91.00m²
Soil area (m²)
210.00m²
Surface type
Brut
Plot orientation
South
Orientation frontage
North
Surroundings
City outskirts
Green surroundings
Residential
Near school
Close to public transport
Near railway station
Access roads
Hospital nearby
Comfort guarantee
Basic
Heating
Heating type
Central heating
Heating elements
Radiators
Heating material
Gas
Miscellaneous
Joinery
PVC
Single glazing
Triple glazing
Isolation
Wall
See energy performance certificate
Warm water
Flow-through system on central heating
Building
Year built
1938
Lift present
No
Details
Hall
Kitchen
Dining room
Living room, lounge
Storage
Bathroom
Veranda
Bedroom
Bedroom
Storage
Bathroom
Stairwell
Technical and legal info
General
Protected heritage
No
Recorded inventory of immovable heritage
No
Energy & electricity
Utilities
Gas
Electricity
Sewer system connection
City water
Internet
Energy performance certificate
Yes
Energy label
C
Certificate number
20240203-0003131377-RES-1
Calculated specific energy consumption
230
Planning information
Urban Planning Permit
Property built before 1962
Urban Planning Obligation
No
In Inventory of Unexploited Business Premises
No
Subject of a Redesignation Plan
No
Subdivision Permit Issued
No
Pre-emptive Right to Spatial Planning
No
Urban destination
Residential area
Flood Area
Property not located in a flood plain/area
P(arcel) Score
klasse A
G(building) Score
klasse A
Renovation Obligation
Niet van toepassing/Non-applicable
In water sensetive area
Niet van toepassing/Non-applicable
Close
