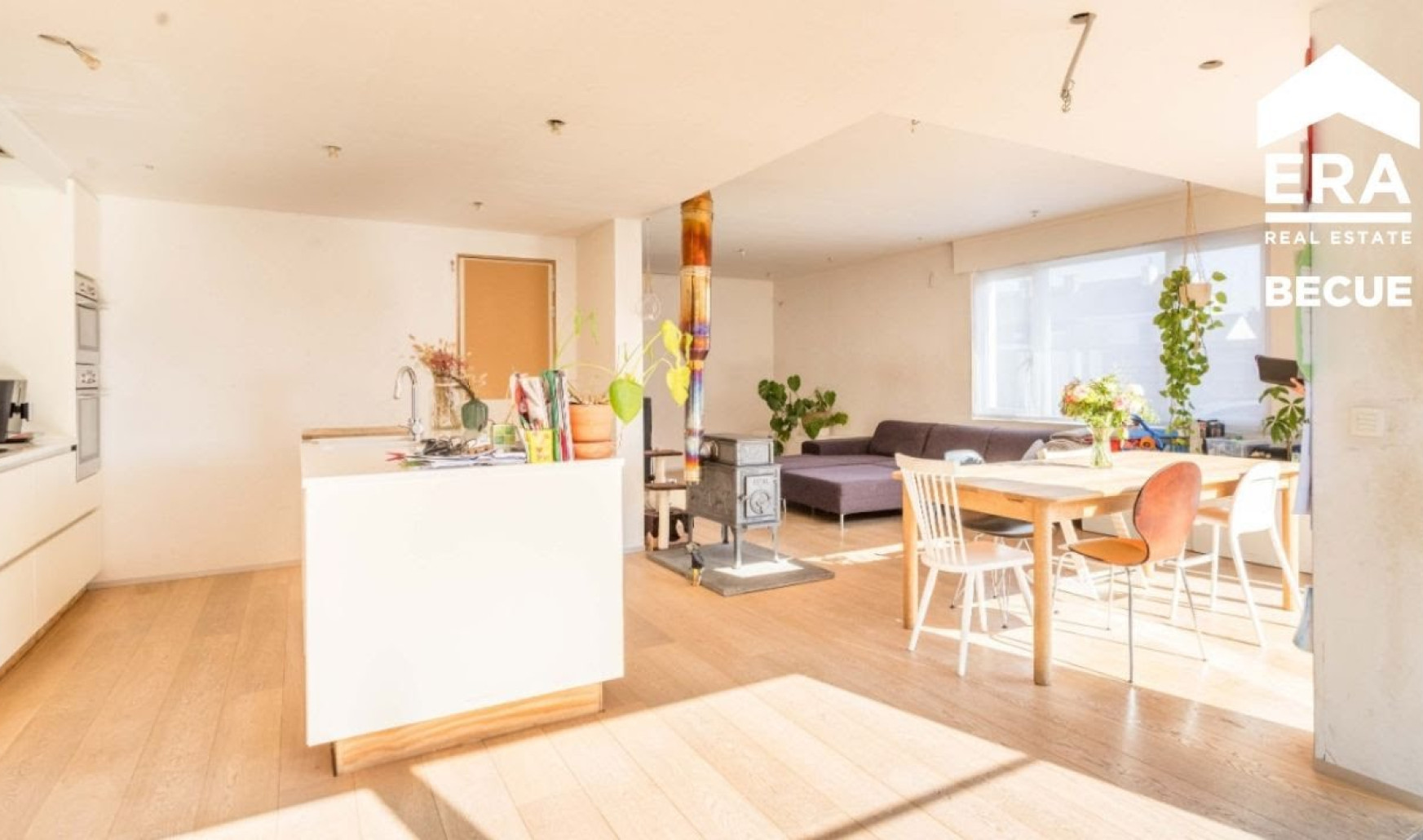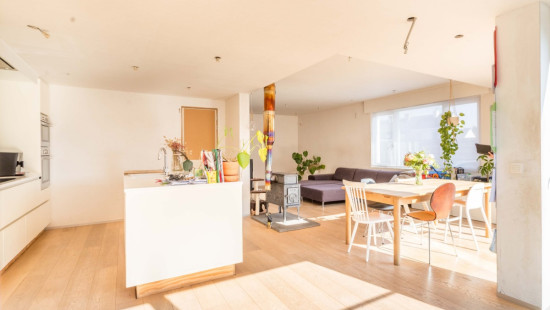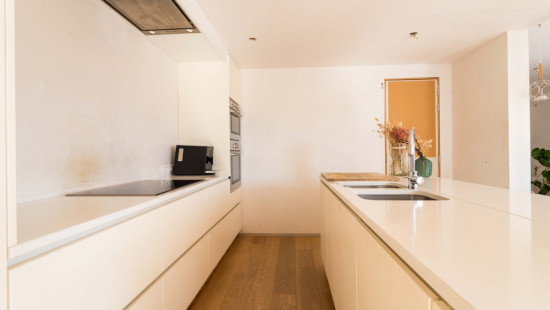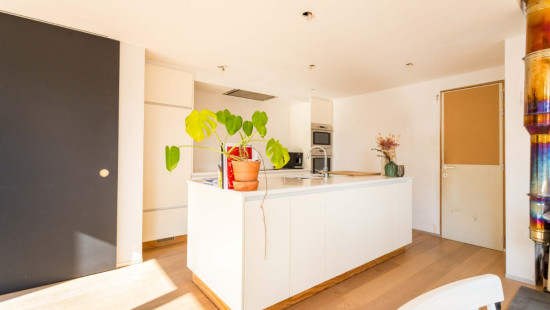
Tastefully renovated home near the city centre!
Viewed 25 times in the last 7 days
€ 359 000
Play video
House
Semi-detached
3 bedrooms (5 possible)
1 bathroom(s)
160 m² habitable sp.
317 m² ground sp.
Property code: 1231922
Description of the property
Specifications
Characteristics
General
Habitable area (m²)
160.00m²
Soil area (m²)
317.00m²
Built area (m²)
163.00m²
Width surface (m)
11.50m
Surface type
Bruto
Plot orientation
South
Orientation frontage
North
Surroundings
Town centre
Green surroundings
Heating
Heating type
Central heating
Individual heating
Heating elements
Stove(s)
Underfloor heating
Heating material
Wood
Gas
Miscellaneous
Joinery
PVC
Isolation
Roof
Floor slab
Glazing
Wall
Double glazing
Roof insulation
Warm water
Boiler on central heating
Building
Miscellaneous
Electric roller shutters
Lift present
No
Details
Entrance hall
Toilet
Office
Living room, lounge
Dining room
Kitchen
Stairwell
Bathroom
Bedroom
Bedroom
Bedroom
Attic
Garden
Parking space
Parking space
Basement
Multi-purpose room
Technical and legal info
General
Protected heritage
No
Recorded inventory of immovable heritage
No
Energy & electricity
Electrical inspection
Inspection report - compliant
Utilities
Gas
Electricity
Rainwater well
Sewer system connection
City water
Electricity modern
Energy label
-
Calculated total energy consumption
347
Planning information
Urban Planning Permit
No permit issued
Urban Planning Obligation
No
In Inventory of Unexploited Business Premises
No
Subject of a Redesignation Plan
No
Subdivision Permit Issued
No
Pre-emptive Right to Spatial Planning
No
Flood Area
Property not located in a flood plain/area
P(arcel) Score
klasse A
G(building) Score
klasse A
Renovation Obligation
Niet van toepassing/Non-applicable
ERA BECUE
Sabine Delaere
ERA AT HOME
Jan Loontjens
Close
Interested?



