
House to be renovated near the center of Lendelede
Sold
Play video
No video provider was found to handle the given URL.
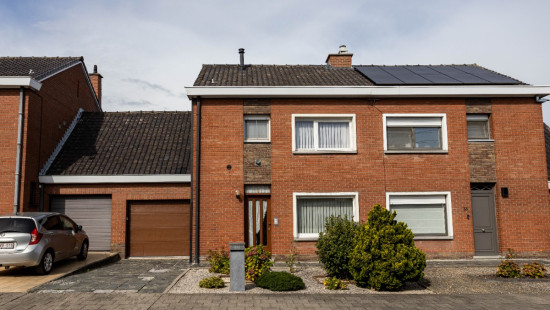
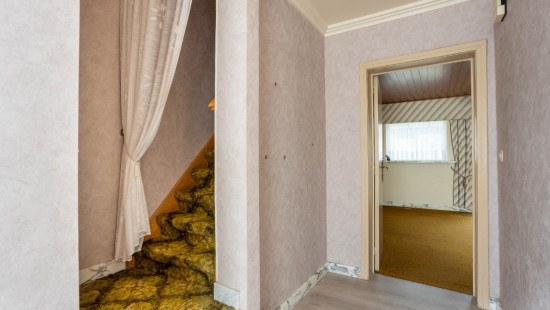
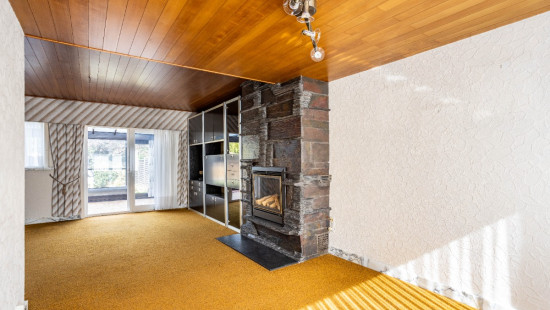
Show +17 photo(s)
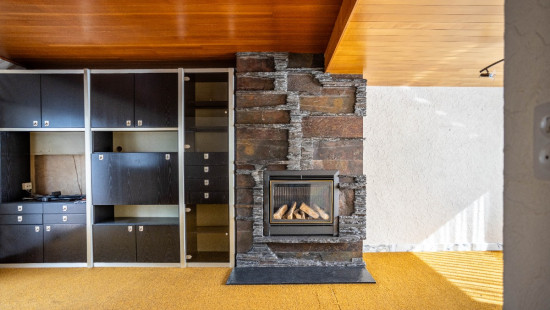
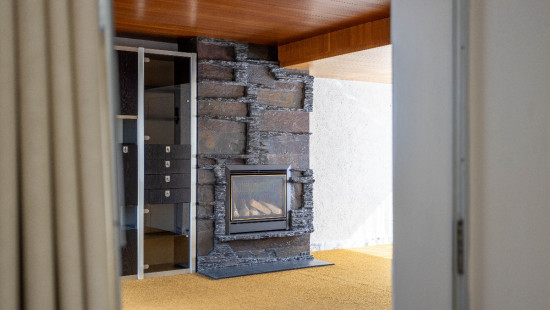
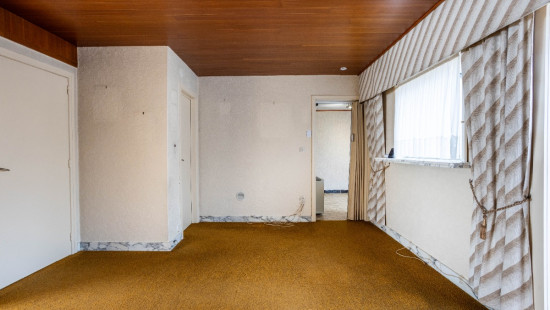
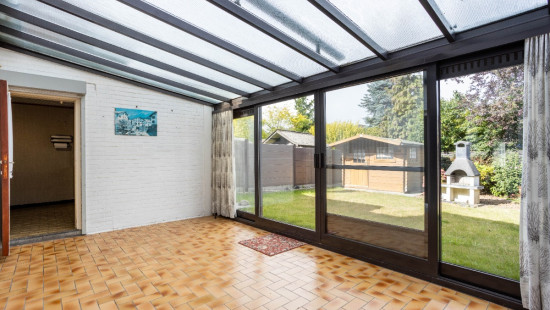
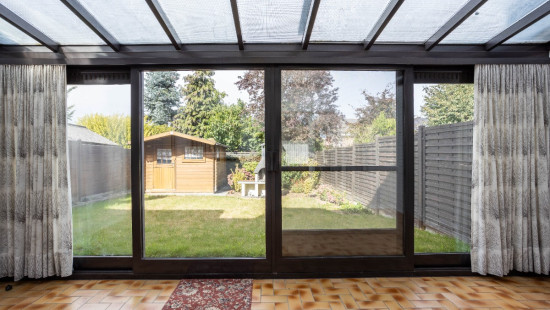
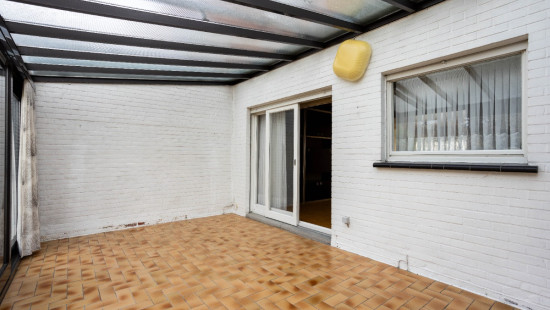
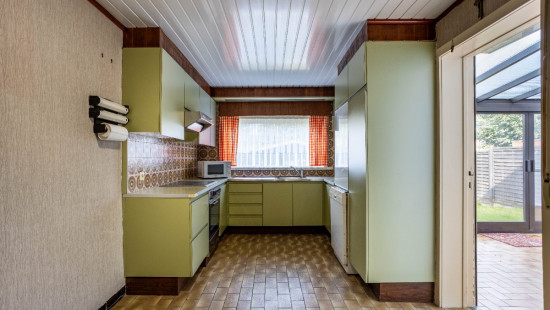
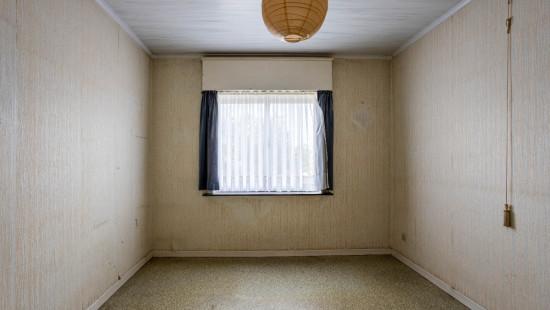
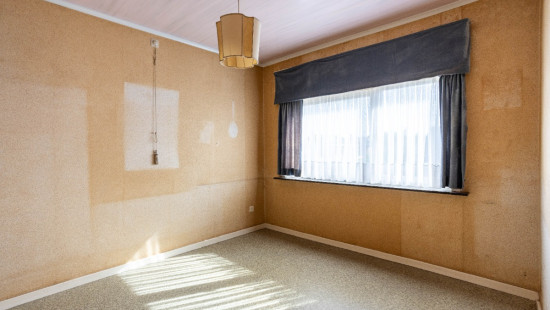
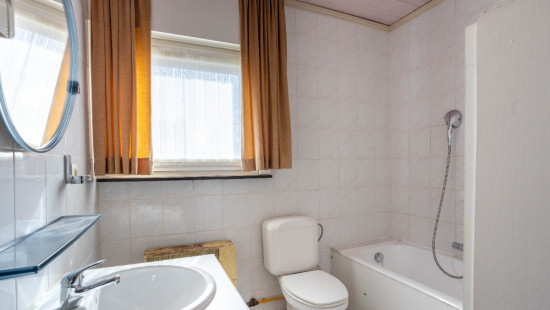
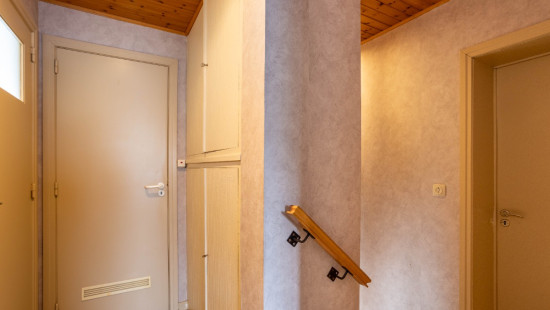
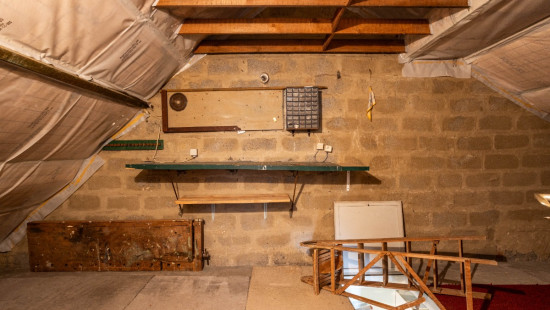
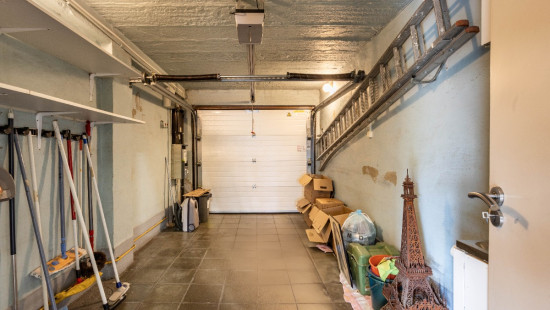
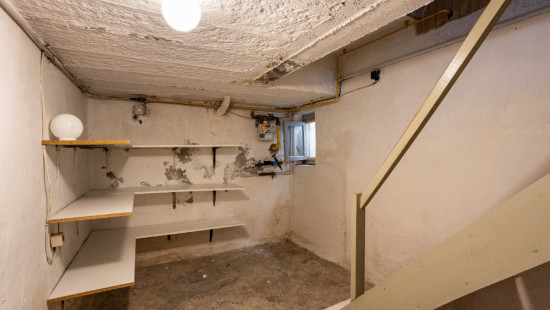
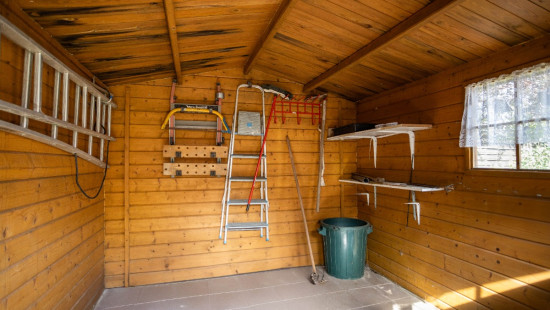
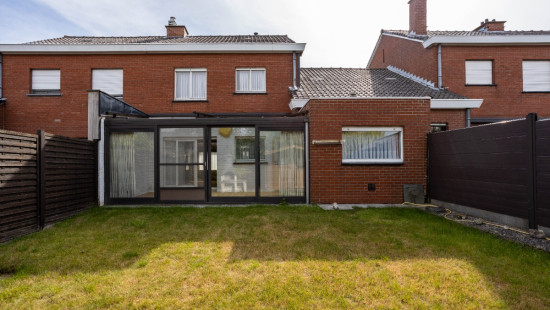
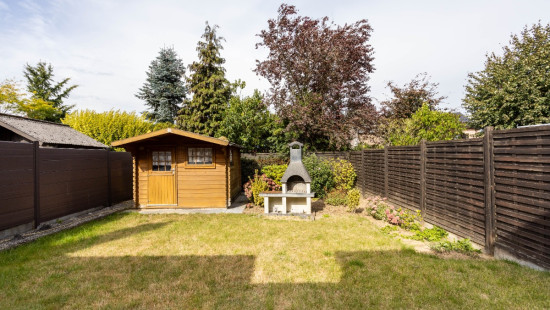
House
2 facades / enclosed building
3 bedrooms
1 bathroom(s)
181 m² habitable sp.
240 m² ground sp.
D
Property code: 1407578
Description of the property
Specifications
Characteristics
General
Habitable area (m²)
181.00m²
Soil area (m²)
240.00m²
Built area (m²)
92.00m²
Width surface (m)
8.40m
Surface type
Brut
Plot orientation
NW
Orientation frontage
North-West
Surroundings
Centre
Taxable income
€585,00
Heating
Heating type
Individual heating
Heating elements
Stove(s)
Heating material
Gas
Miscellaneous
Joinery
PVC
Wood
Single glazing
Double glazing
Isolation
Roof insulation
Warm water
Electric boiler
Gas boiler
Building
Year built
1969
Amount of floors
1
Lift present
No
Details
Bedroom
Bedroom
Bedroom
Living room, lounge
Kitchen
Garage
Veranda
Garden
Garden shed
Bathroom
Toilet
Attic
Technical and legal info
General
Protected heritage
No
Recorded inventory of immovable heritage
No
Energy & electricity
Utilities
Gas
Electricity
Sewer system connection
Internet
Energy performance certificate
Yes
Energy label
D
Certificate number
20250918-0003689815-RES-1
Calculated specific energy consumption
376
Planning information
Urban Planning Permit
Permit issued
Urban Planning Obligation
Yes
In Inventory of Unexploited Business Premises
No
Subject of a Redesignation Plan
No
Subdivision Permit Issued
No
Pre-emptive Right to Spatial Planning
No
Urban destination
Residential area
Flood Area
Property not located in a flood plain/area
P(arcel) Score
klasse A
G(building) Score
klasse A
Renovation Obligation
Niet van toepassing/Non-applicable
In water sensetive area
Niet van toepassing/Non-applicable
Close
