
ERA TOPIMMO - SOLD
Sold
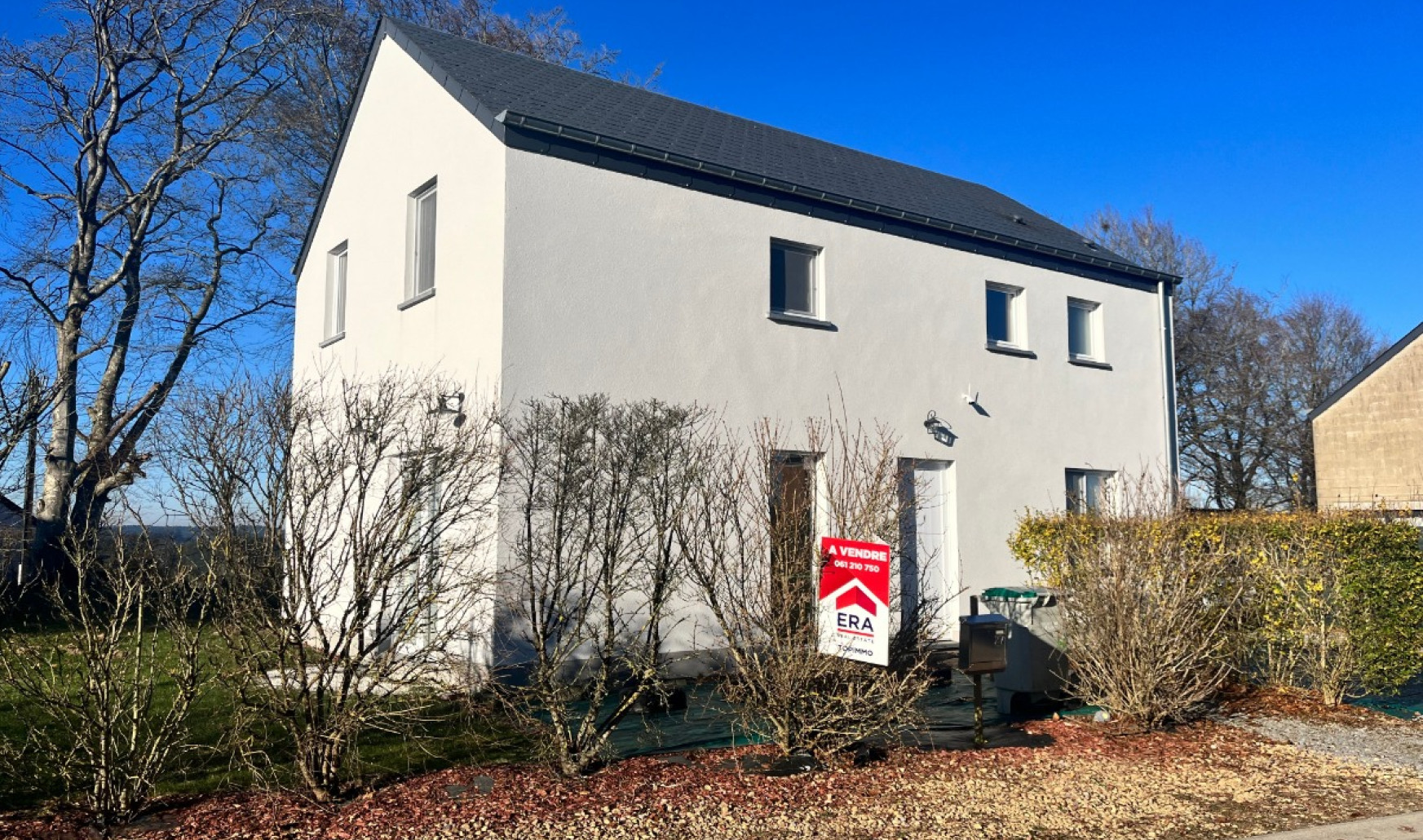
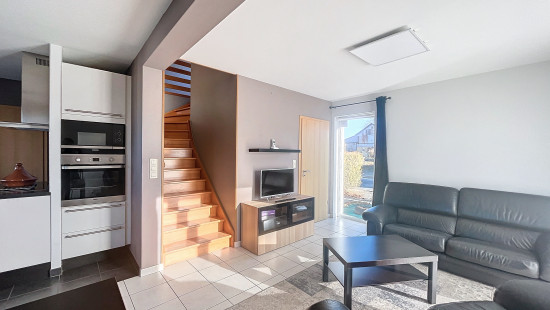
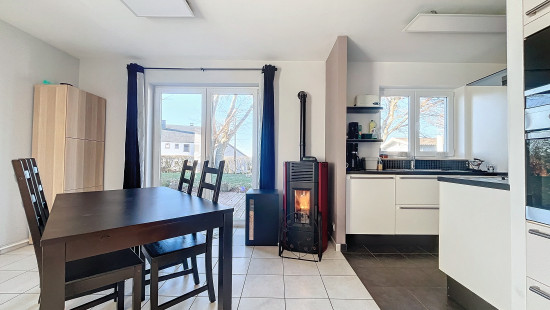
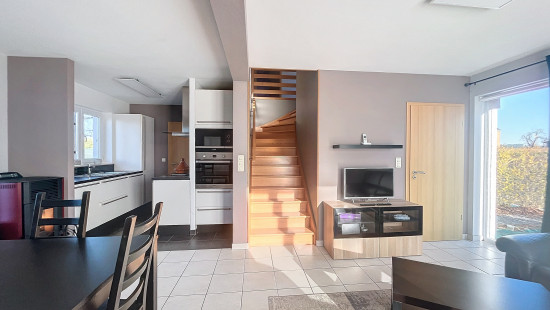
Show +13 photo(s)
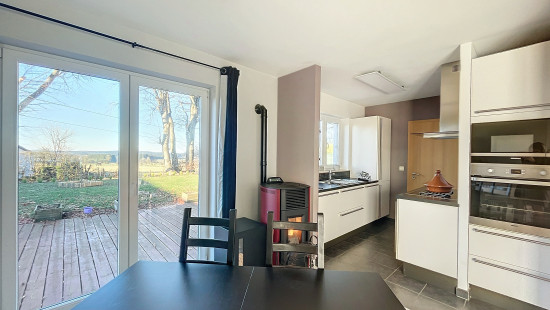

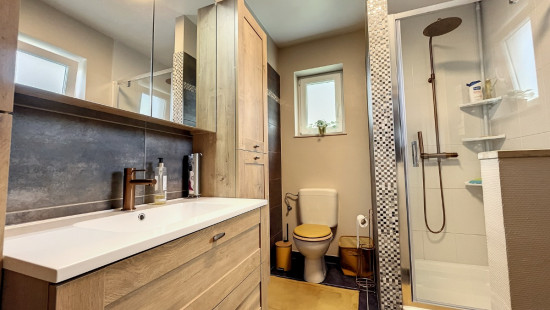
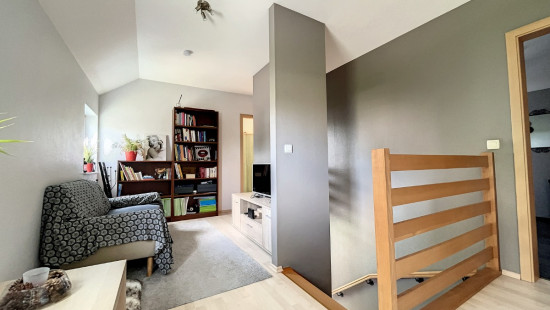
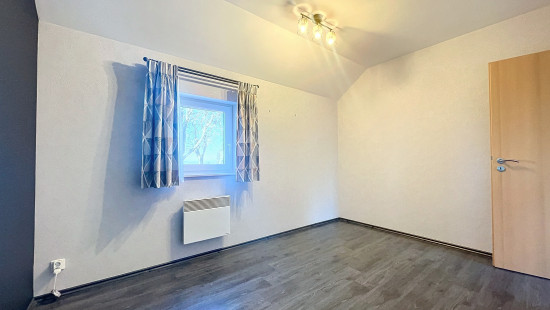

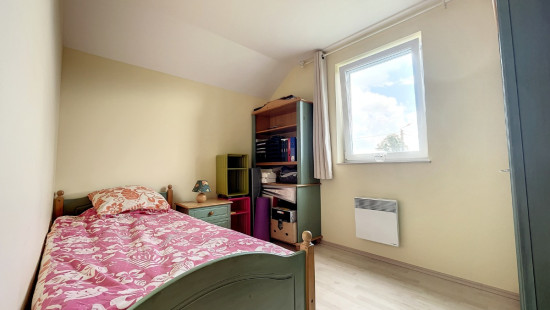



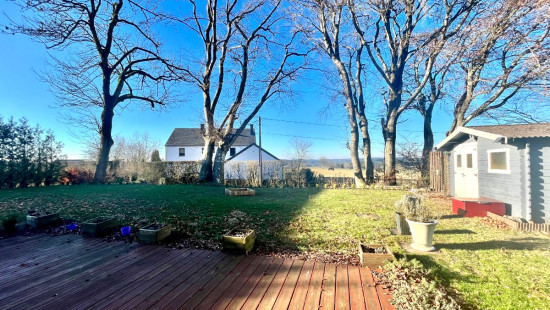
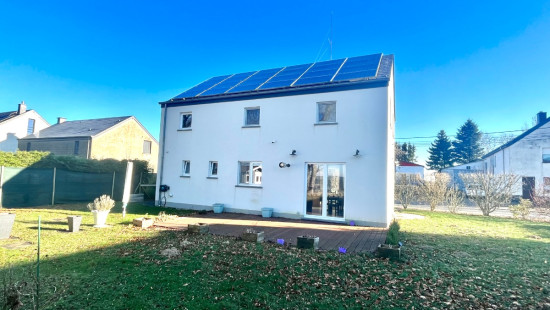

House
Detached / open construction
5 bedrooms
2 bathroom(s)
151 m² habitable sp.
546 m² ground sp.
B
Property code: 1249979
Description of the property
Specifications
Characteristics
General
Habitable area (m²)
151.00m²
Soil area (m²)
546.00m²
Surface type
Net
Plot orientation
West
Orientation frontage
East
Surroundings
Wooded
Green surroundings
Near school
Close to public transport
Taxable income
€609,00
Heating
Heating type
Individual heating
Heating elements
Pelletkachel
Heating material
Undetermined
Miscellaneous
Joinery
PVC
Double glazing
Isolation
Roof
Detailed information on request
Façade insulation
Mouldings
Wall
Warm water
Electric boiler
Building
Year built
2010
Amount of floors
1
Lift present
No
Solar panels
Solar panels
Solar panels present - Included in the price
Details
Living room, lounge
Kitchen
Entrance hall
Toilet
Laundry area
Bedroom
Shower room
Bedroom
Bedroom
Bedroom
Bedroom
Night hall
Shower room
Technical and legal info
General
Protected heritage
No
Recorded inventory of immovable heritage
No
Energy & electricity
Electrical inspection
Inspection report - compliant
Utilities
Electricity
Photovoltaic panels
City water
Electricity individual
Treatment plant
Detailed information on request
Energy performance certificate
Yes
Energy label
B
E-level
B
Certificate number
20230912006337
Calculated specific energy consumption
150
CO2 emission
22.00
Calculated total energy consumption
22281
Planning information
Urban Planning Permit
No permit issued
Urban Planning Obligation
No
In Inventory of Unexploited Business Premises
No
Subject of a Redesignation Plan
No
Subdivision Permit Issued
No
Pre-emptive Right to Spatial Planning
No
Flood Area
Property not located in a flood plain/area
Renovation Obligation
Niet van toepassing/Non-applicable
In water sensetive area
Niet van toepassing/Non-applicable
Close