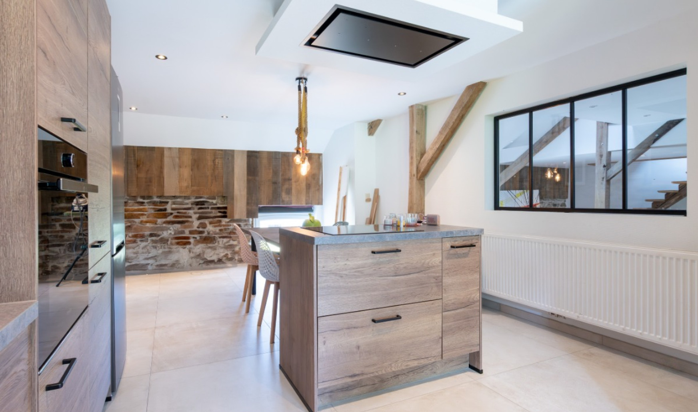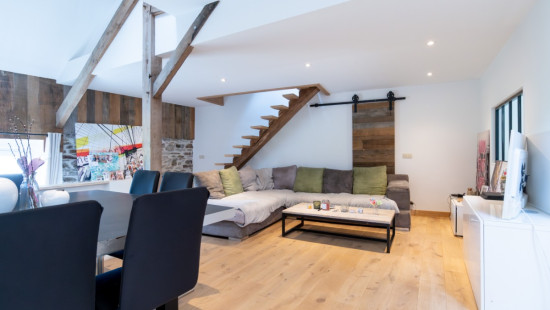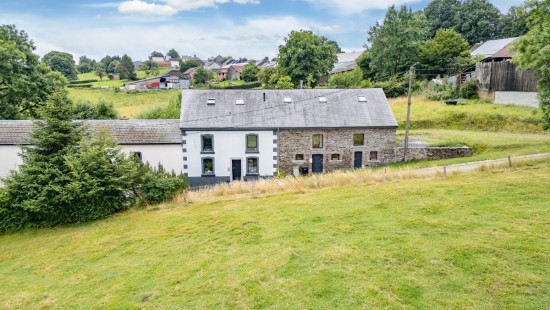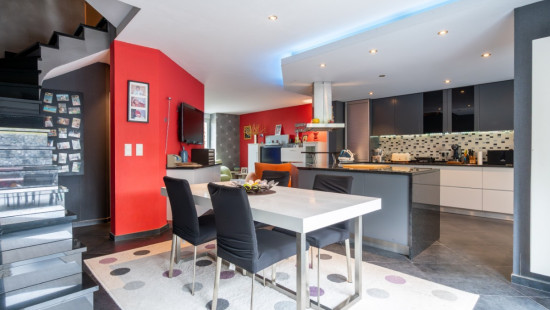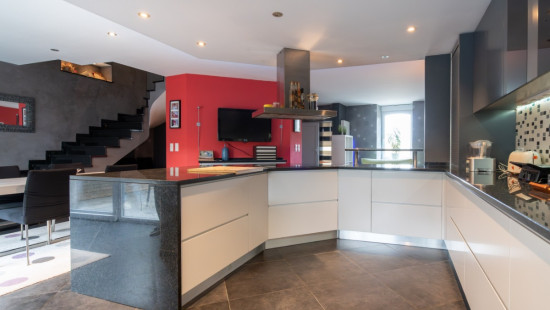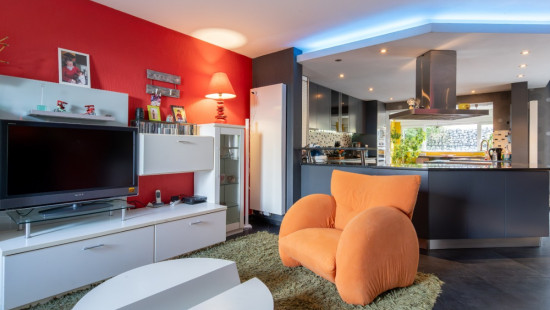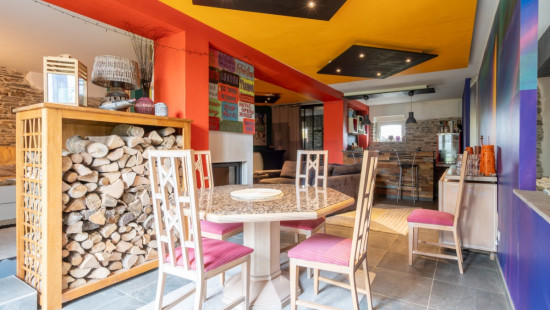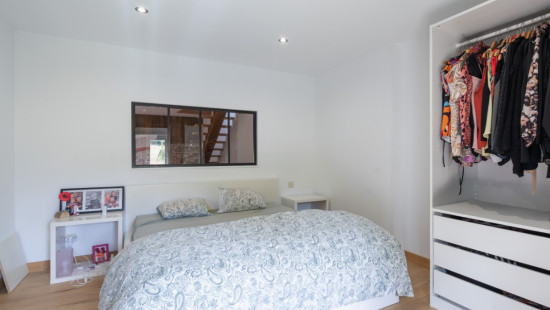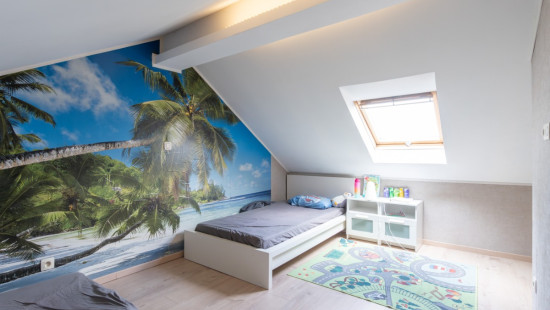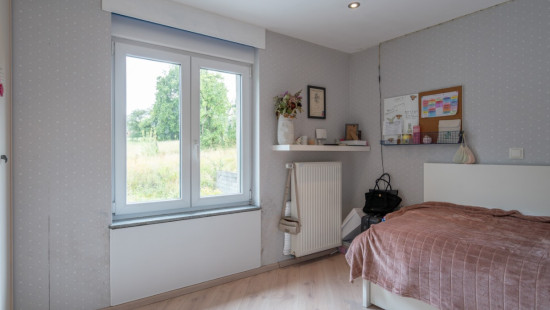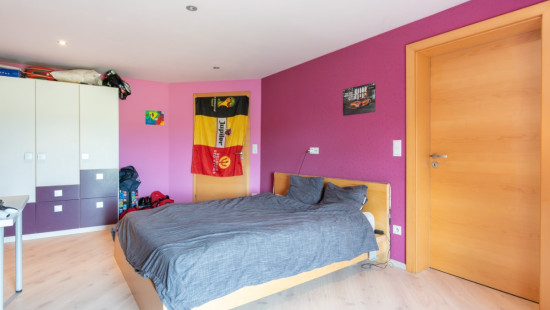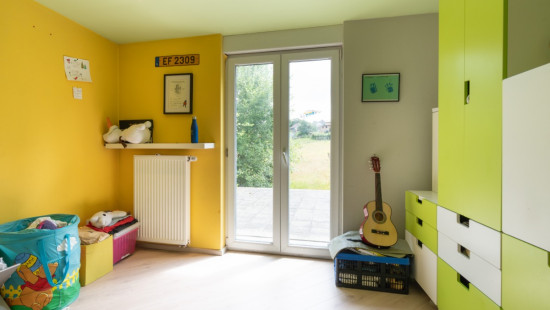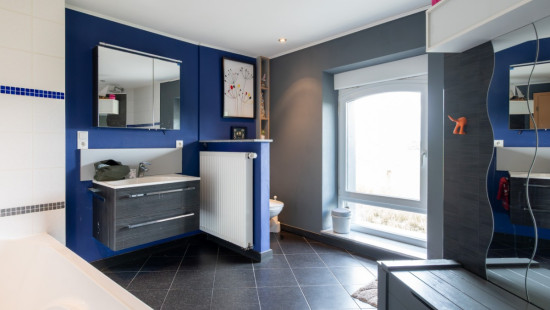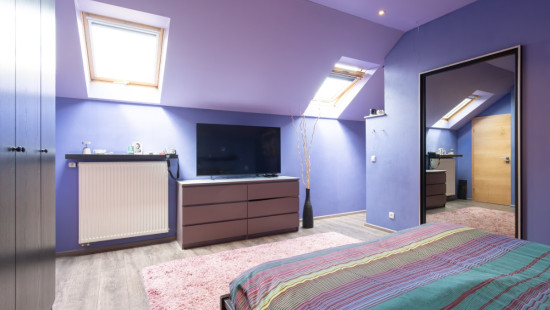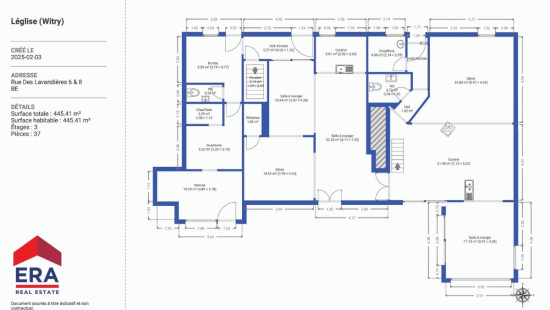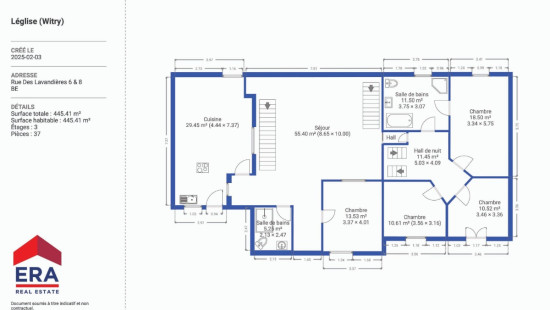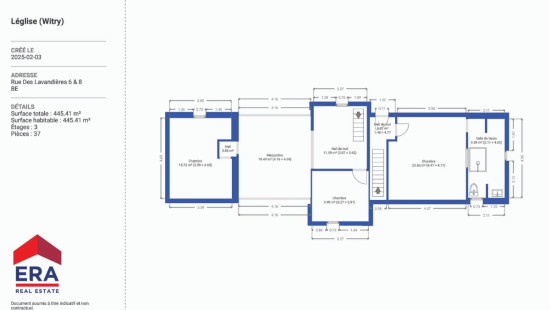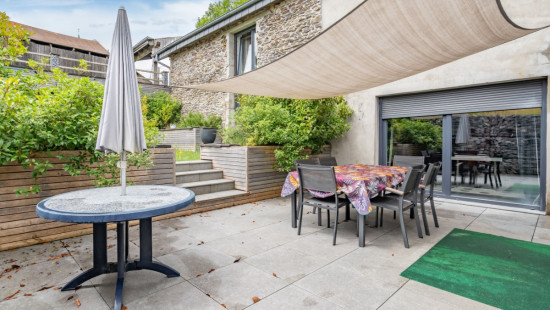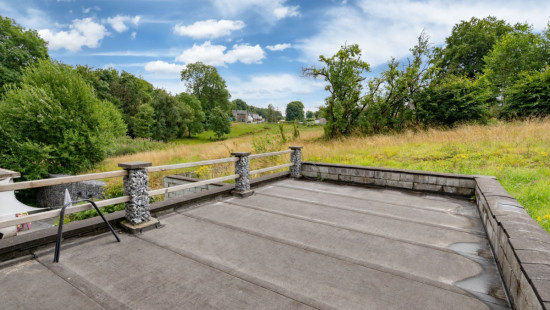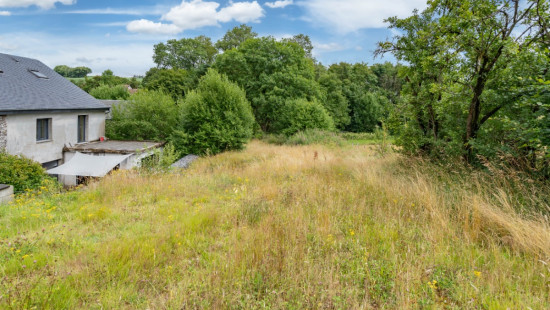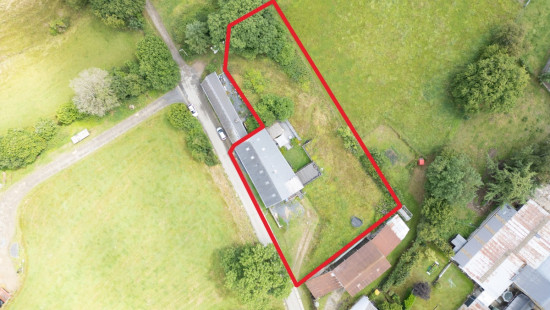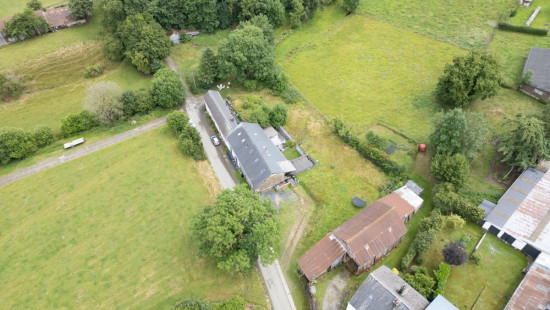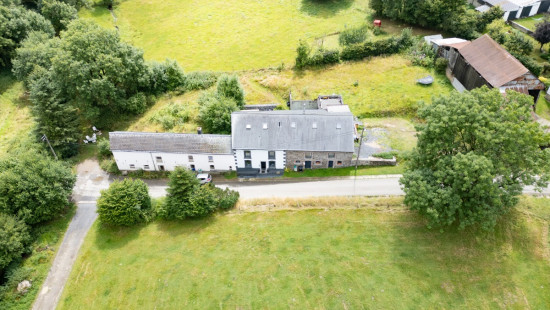
House
Semi-detached
7 bedrooms
3 bathroom(s)
509 m² habitable sp.
2,005 m² ground sp.
Property code: 1430552
Description of the property
Specifications
Characteristics
General
Habitable area (m²)
509.00m²
Soil area (m²)
2005.00m²
Exploitable surface (m²)
509.00m²
Surface type
Brut
Surroundings
Rural
Taxable income
€295,00
Comfort guarantee
Basic
Heating
Heating type
Central heating
Heating elements
Radiators with thermostatic valve
Heating material
Fuel oil
Miscellaneous
Joinery
PVC
Triple glazing
Isolation
Roof
Floor slab
Mouldings
Wall
Warm water
Boiler on central heating
Building
Year built
from 1919 to 1930
Miscellaneous
Roller shutters
Lift present
No
Details
Entrance hall
Living room, lounge
Kitchen
Dining room
Dining room
Kitchen
Living room, lounge
Dining room
Entrance hall
Office
Toilet
Boiler room
Laundry area
Storage
Multi-purpose room
Kitchen
Bathroom
Bedroom
Bathroom
Bedroom
Night hall
Bedroom
Bedroom
Bedroom
Mezzanine
Night hall
Bedroom
Night hall
Bedroom
Bathroom
Technical and legal info
General
Protected heritage
No
Recorded inventory of immovable heritage
No
Energy & electricity
Electrical inspection
Inspection report - non-compliant
Utilities
Electricity
Septic tank
Cable distribution
City water
Telephone
Internet
Energy performance certificate
Yes
Energy label
C
Certificate number
20250210017499
Calculated specific energy consumption
224
CO2 emission
56.00
Calculated total energy consumption
75986
Planning information
Urban Planning Permit
No permit issued
Urban Planning Obligation
Yes
In Inventory of Unexploited Business Premises
No
Subject of a Redesignation Plan
No
Summons
Geen rechterlijke herstelmaatregel of bestuurlijke maatregel opgelegd
Subdivision Permit Issued
No
Pre-emptive Right to Spatial Planning
No
Urban destination
La zone d'habitat à caractère rural
Flood Area
Property not located in a flood plain/area
Renovation Obligation
Niet van toepassing/Non-applicable
In water sensetive area
Niet van toepassing/Non-applicable
Close

